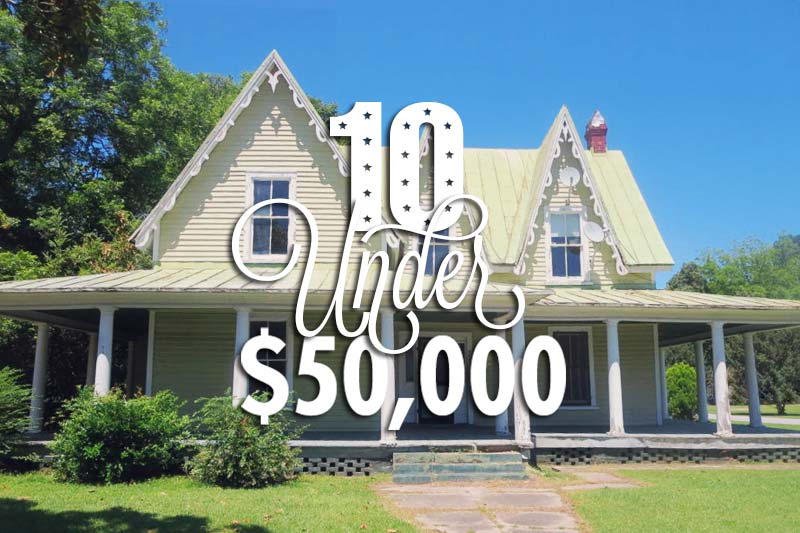by Elizabeth Finkelstein
Cue the fireworks! Here are July’s picks for 10 (or more—I just couldn’t stop) gorgeous old houses for sale for under $50,000.
(If you come across any beautiful old houses for sale for under $50,000, send them along to us at [email protected])
10 Shaving Hill Rd, Limington, ME
Source: The Maine Real Estate Network
$49,900
OLD HOME BUFFS – The Thomas Hyde House – circa 1798 center chimney cape with 2 fireplaces and wood stove hearth – wide pine floors – circular staircase – plaster walls – granite front steps – back staircase – needs a lot of love, care, and sweat but could be a showcase – situated within the Limington Historic District with 24 buildings inc. 1871 town hall, 1818 masonic hall, 1921 Library, etc all built between late 18th century and 19th century – get out your hammer and paint scrapper and come save this beauty.
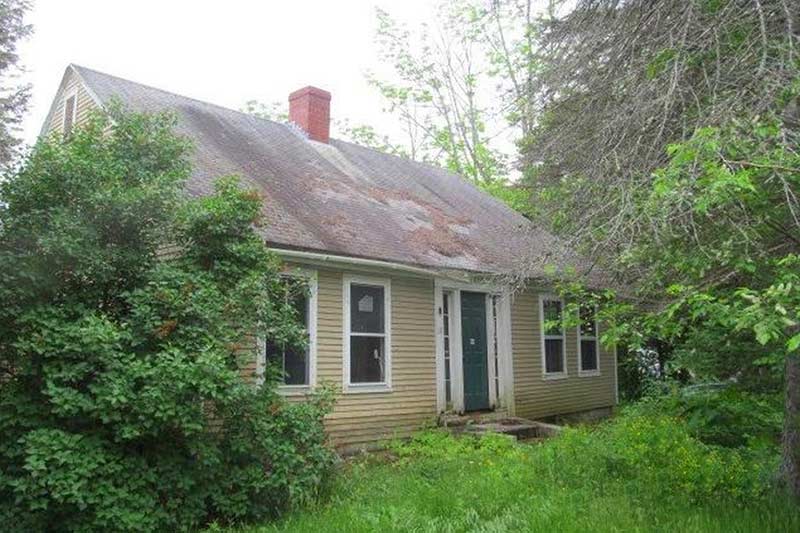



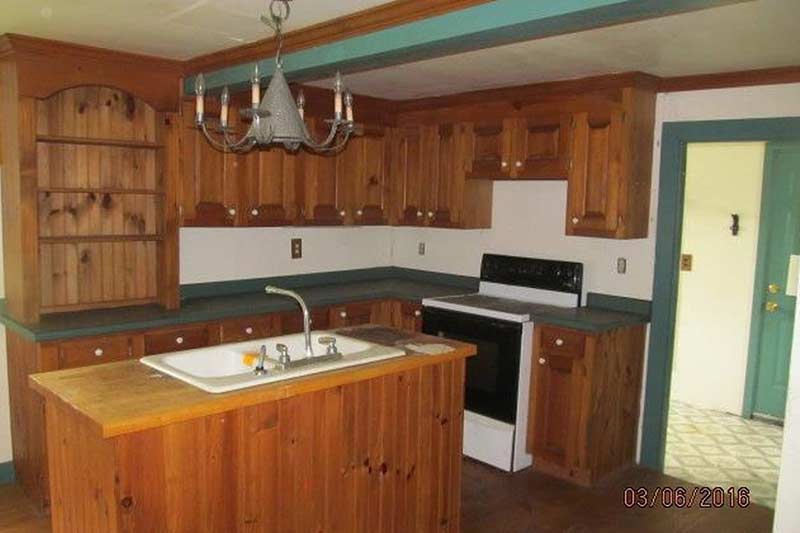





600 Church St, Clifton Forge, VA
Source: Home Realty Buena Vista via Zillow
$47,000
Magnificent Victorian Era Home Waiting to be Restored to It’s Former Glory. Large Rooms Throughout, Five Bedrooms, Four Full Baths, Large Rooms, 4,000 Square Feet. Located Easy Walking Distance to Downtown Clifton Forge. Ideal Home For a B&B. Or Separate Former Live In Servant Quarters with the Fifth Bedroom, Fourth Full Bath and Second Kitchen Could be Used For Apartment Rental.













501 N Front St, Hamilton, NC
Source: Keller Williams Realty
$36,000
This circa 1885 Gothic Revival house has great charm and versatility. Much of the original interior survives, including original pine floors and upstairs mantle pieces. The exterior has beautiful, character-defining barge board on the eaves and a hanging flue, interior end chimney with corbeling on the top of the stack. The wraparound porch is perfectly suited for enjoying cool summer nights. This historic home needs a loving owner to revive it to its full potential. NC historic tax credit available.





















29 Kilkenny St, Lancaster, NH
Source: Lisa Hampton Real Estate
$49,000
Great in-town location for this colonial with a full walk-up attic. With 5 bedrooms and 2.5 baths and over 2,800 sq. ft., this home has lots of space to use either as a single family or convert to a multi-family. A second floor one bedroom apartment has been utilized in the past with it’s own entrance. Some replacement windows, furnace was new in 2013 and metal roof was installed in 2014 and shingle roof was installed in 2005. The +/- .75 acre lot is level and is nearby to the snowmobile trail. Short distance to Col Town Rec Center, stores and dining.











40 Cross St, Kingman, ME
Source: Acres Away, Inc. via Realtor
$37,000
Historic victorian in unorganized village of under 200 residents in rural Maine. Ideal area for hunting, fishing, ATV, etc.
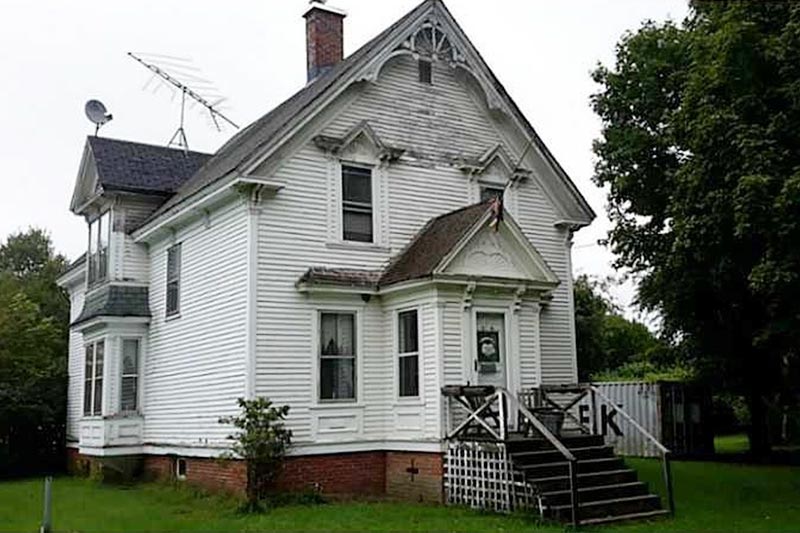
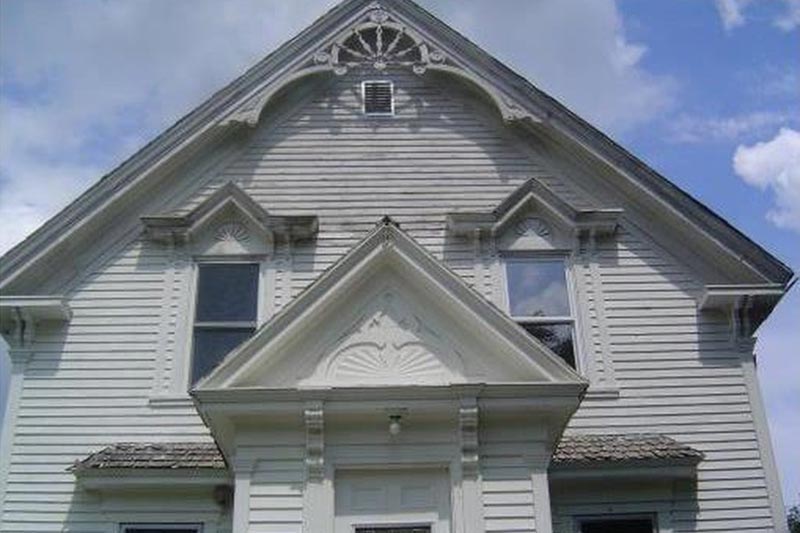


312 Capital Ave NE, Battle Creek, MI
Source: Pearse Realty, Inc. via Zillow
$20,000
This is a cool big ol’building! This beautiful historical home is just waiting for the finishing touches. This would make a beautiful single family, multi-family home or business! There has been a lot of work done to bring it to code as a single family home. NEW water heater, all new plumbing, NEW Pellet stove heating and NEW roof including deck boards. You’ll also find new light fixtures, new baths, new laundry upstairs near bedrooms, new kitchen with open floor plan and snack bar and new floor ing. Call Amy and come take a look. (At one time the bottom floor was used as a commercial office and two apartments upstairs).









6868 US Highway 17 South, Williamston, NC
Source: Preservation North Carolina
$35,000
The Smithwick-Green-Clark House is one of a few surviving early nineteenth century farmhouses in Martin County. Constructed around 1800 for John Smithwick, it retains much of its original transitional Georgian-Federal character although it has undergone two periods of change.
The first changes occurred in the mid-nineteenth century when the original detached kitchen was moved and a new kitchen ell constructed on the south side of the house. However, it was the changes made during second remodeling or Colonial Revival phase, made around 1914 by owner John Mack Green, which changed the structure most. A generous wrap-around porch with Tuscan columns replaced the original front porch; doors with sophisticated elliptical panes and single pane transom replaced the original doors; large one-over-one sash windows were installed on the facade; and a third (final) kitchen ell was constructed on the rear of the house.
Replaced, but not all removed, many of these original elements, such as the nine-over-nine sash windows, can be found in the 1914 addition. The earliest portion of the house retains much of its original Georgian-Federal woodwork, including eight-raised panel doors, an original thumb latch and H-and-L hinges, four original mantles, flat-panel wainscot accented with ovolo-molded chair rails and two-part beaded baseboards, an enclosed winder stairway, and most of the door surrounds and flooring. The house features a large wrap-around porch and a smaller screened-in porch.
In addition to an old well on the site, there is now public water to the property going to the shed behind the house. Several of the older six-over-six and nine-over-nine windows on the back of the house have been repaired. Some removal of outdated cabinetry and appliances has occurred in the kitchen, and painting was begun to the older section of the house. The house still requires a complete rehabilitation, including updated electrical, plumbing and HVAC.


















116 Sheridan St, Garfield, KS
Source: Clock Realty via Zillow
$24,500
Bedrooms: 4-5 Baths: Full + shower. This home features beautiful, original woodwork and wood floors. There is a galley kitchen, dining room, family room, formal living room with fireplace and 2 bedrooms on the main floor. There is a 1/2 story with that has an office, 2 bedrooms and a nice room that could be a family room or play room. There is a partial basement for storage, detached garage, small workshop and a nice front porch. There are some replacement windows, updated shingles and central H/A in a portion of the main floor. Give us a call to schedule a viewing! 2015 Taxes: $731.42; Listing Agent: Del Fischer







211 S High St, Blackstone, VA
Source: Tennek Realty, Inc.
$29,900
Lovely old Victorian in the middle of Blackstone. Lots of features which includes a turret room. Full basement which leaks. Brick home with front porch. Could be a 1 bedroom apartment in the back and a 2 car garage. Home is sold AS-IS, WHERE-IS WITH NO WARRANTIES IMPLIED.




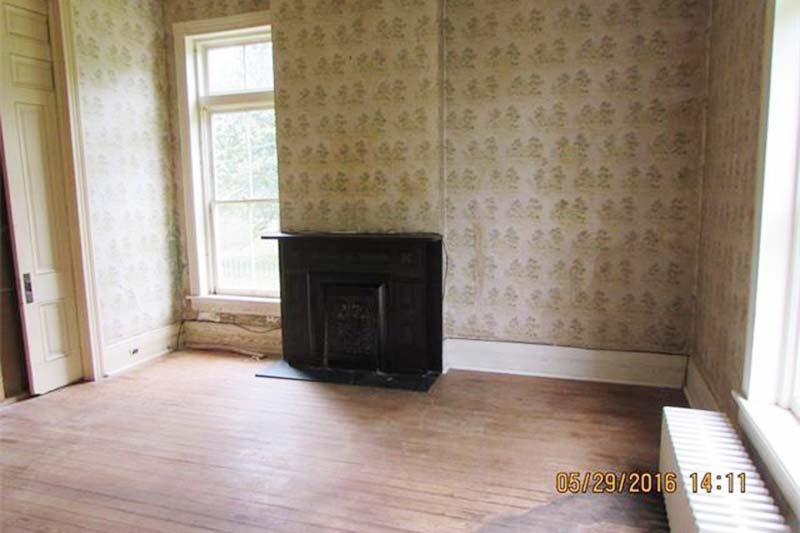


1120 Broadway, Hannibal, MO
Source: Prestige Realty, Inc. via Zillow
$12,000 (ahhhh!)
Roll up your sleeves, grab some gloves and start earning some sweat equity in this 1900 Italianate style home. Lots of character and charm, its just needs some love. 2 fireplaces, built in hutch, hardwood flooring, and more. Most recently used as a tri-plex, but could easily be used as a single family home. Approx 2600 total square feet and zoned multi-family. Good off-street parking in the back. Property is being sold as is and utilities are turned off.








Bonus #1! 403 W Main St, Savonburg, KS
Source: Zillow
$48,000
Spacious older home on small acreage with fruit and pecan trees, mature shade trees, and small pond. Updated plumbing and electric. Price includes a re-shingled roof. Large rooms with lots of built in storage. Property includes an additional 1.2 acre fenced pasture behind the house lot.











Bonus #2! 616 W Ohio St, Butler, MO
Source: Western MO Realty, LLC. via Zillow
$49,900
Beautiful unpainted wood, 12×15 front foyer leads to kitchen, LR, Bsmt. Up the stairs. LR has pocket doors into DR. Wood flrs. in all this area. Lg. kitchen has vinyl flr. & agricultural ceiling. Laundry off kitchen has lots of cabinets, double sink, door outside. 1/2 bath off kitchen. Upstairs has 2 triangle windows. 3 lg. bedrooms, 2 have carpet over wood flrs. Master BR closet is 9×9. Full bath has shower over tub, linen closet, 1 sink vanity, bead board on walls. Some of the woodwork has been painted upstairs.














Bonus #3! 45 County Rte 23, Hartford, NY
Source: Castle Rock REO
$29,900
4 Bed, 2 bath home in Hartford, NY. Home is located in country setting. School is down the road, there is a church next to the house and a post office across the street. Repairs and updates will be necessary before move in ready. Great potential!
Thanks Meggie Pie for sending this along to us!














Bonus #4! 1300 Street N/A, Rich Hill, MO
Source: Western MO Realty
$39,000
Church building moved from Foster Missouri in 1993 and placed on concrete block foundation. Entry hall 7×7, bell tower with bell still in place. 4 hanging lights, 3 ceiling fans, 6 recessed lights. Plaster walls, dropped ceiling, attic fan, speakers. 11’6” to the top of the 10 windows. Windows have interior shutters. Double front door. Gas furnace with heat and air vents in floor. There is not a bathroom or water entering the building. Beautiful stained glass window at front of church bld.








Bonus #5! 718 Cedar St, Sault Sainte Marie, MI
Source: Realtor
$48,000
Great potential here for this Historic Governor’s Mansion. Over 5000 square feet just waiting for your creativity to bring back some of the original charm and character of this nearly 200 year old home. Come take a look and let your imagination go to work!
Would love to see some interior pics!

 AUTHOR ELIZABETH FINKELSTEIN
AUTHOR ELIZABETH FINKELSTEIN
Elizabeth is the founder of CIRCA and a practicing writer, architectural historian and preservation consultant living in Brooklyn, NY. Elizabeth has loved historic houses for as long as she can remember, having grown up in an 1850’s Greek Revival gem that was lovingly restored by her parents. Elizabeth, her husband Ethan and their beagle Banjo remain on a relentless hunt for their perfect “Thanksgiving house.”


