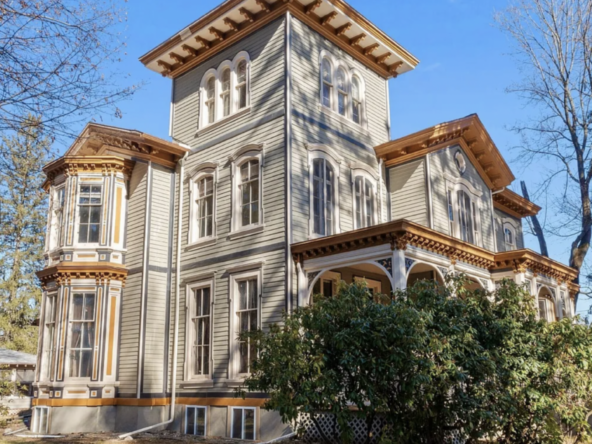Is there one historic feature you consider “to die for” – literally? For you, maybe it’s a cupola or a wraparound porch. For me, it’s windows. I once campaigned to preserve the old wood windows in my New York City tenement apartment (needless to say, the landlord paid no heed). When I finally became the owner of my own ca-1890 house, its original windows were among the main attractions. The previous owner (who had covered the exterior in asbestos shingles) stopped short of replacing the windows. Good thing, since I surely would have had to replace the replacements in addition to the myriad of other necessary rehab projects.
There’s a reason so many examples of windows that are 100+ years old remain, but replacement windows much more than 30 years old are virtually non-existent. If they still exist, they are inoperative and irreparable. By contrast, even the most beat up 18th-century window can usually be saved and restored.
Windows do so much more than make me giddy. They’re a hugely functional part of the building enclosure, letting occupants decide what to keep out (rain, bugs) and what to let in (air, light). They’re also so expressive. Note how a building with single or basic one-over-one panes of glass just looks…blank.
The example above – a ca-1764 Georgian-style house in Williamstown, MA – is anything but blank. The 12-over-12 windows (referring to the number of “lites” or panes of glass in each sash) that give the facade distinctive texture are typical of 18th-century technology. Early American glass was often hand-blown in a cylinder, then split and rolled into a flat sheet for cutting into panes. More expensive “crown glass” was blown into a disk, then cut into panes. Each pane could only be so big (the invention of plate glass was still more than a century into the future). Many large windows required many small costly panes that, in turn, expressed wealth.
Vertical sliding sash – the style that evolved into “double-hung” windows where each sash operates up and down – were introduced as an alternative to hinged casements in the early 1700s. The sash could be held in place either by a pin or counter weights attached to ropes (or chains) and pulleys. So ingenious, a well-maintained or restored double-hung counter-weighted window can be operated with a finger tip. (Thanks to the finicky spring balances in modern windows, it took two people to raise or lower the crappy ones the landlord installed in my old apartment. I bet they’ve had to replace them again since I lived there 20 years ago.)

Machines enabled the production of sheets of glass that could be rolled into large panes such as these that follow the curve of the turret on this late-19th-century Queen Anne in Corning, NY. While it was increasingly possible to eliminate imperfections in the glass, the upper windows still have that wavy quality that old-house nerds like us adore.With the advent of central heating, windows could be even larger in proportion to the walls, especially if they had storm windows, which became more common in the late 1800s. To this day, data shows that the combination of a well-maintained historic window and storm performs competitively with a modern insulated glass unit. And the historic window/storm can be repaired as necessary, unlike the modern unit.
Multi-lite windows returned to fashion with the Colonial Revival styles of the late 19th and early 20th centuries. This Arts & Crafts in Birmingham, AL, uses groupings of nine-over-one windows (as well as side lights at the main entrance) to add texture while emphasizing the overall horizontal orientation of the facade. I especially love the “sleeping porch” to the right on the second floor. With all those high, broad windows open, one can imagine spending the night practically en plein aire.
Metal windows have existed for centuries (think of leaded glass) and were increasingly common in industrial buildings through the 1800s. Steel windows entered the residential vocabulary in the 20th century, keeping up with Bauhaus and International styles. This eclectic ca-1939 Spanish Colonial Revival in Phoneix, AZ, has both steel casements AND glass-block windows.The inoperable arched plate-glass window, such a prominent presence on the facade, points towards the next trend…..
By 1966, when this Mid-Century Modern was built in Madisonville, TN, most new homes had both central heating and air-conditioning. Why ever open a window? Here, they are free to be more strictly architectural – more like walls than openings. The large panels of insulated glass in metal (likely aluminum) frames allow light into the cathedral-ceiling living room (mitigated by deep eaves), create almost a curtain wall at the main entrance, and preserve privacy in the bedrooms.
Meet me on the hill?
 AUTHOR KATE WOOD grew up criss-crossing the country in the family’s Volkswagen Bus, visiting house museums, battlefields, Main Streets, and national parks. Today, she is an award-winning preservationist, real estate broker and principal of the full-service historic rehabilitation consulting firm, Worth Preserving. Kate believes in the essential value of old-building stewardship to sustain community character. For her, each property is a cause and each client a fellow advocate. She specializes in matching people with properties, skilled contractors, historic tax credits and other benefits to support top-tier rehabilitation projects.
AUTHOR KATE WOOD grew up criss-crossing the country in the family’s Volkswagen Bus, visiting house museums, battlefields, Main Streets, and national parks. Today, she is an award-winning preservationist, real estate broker and principal of the full-service historic rehabilitation consulting firm, Worth Preserving. Kate believes in the essential value of old-building stewardship to sustain community character. For her, each property is a cause and each client a fellow advocate. She specializes in matching people with properties, skilled contractors, historic tax credits and other benefits to support top-tier rehabilitation projects.










