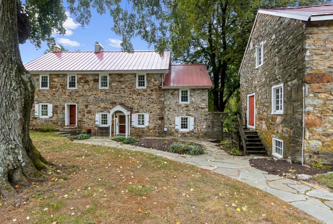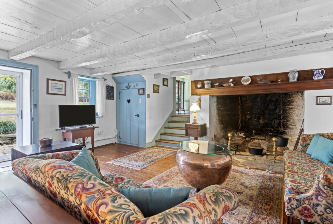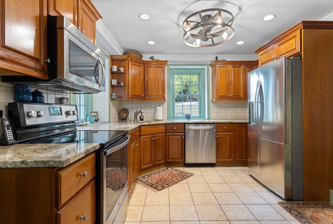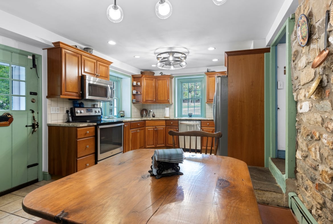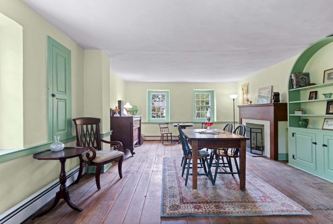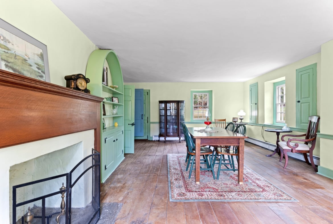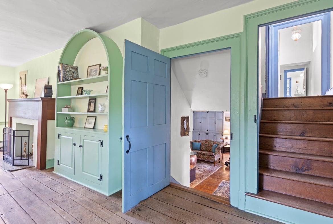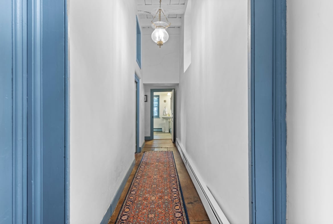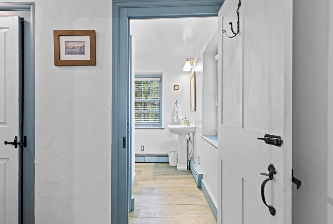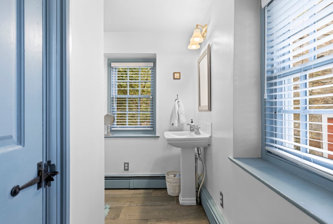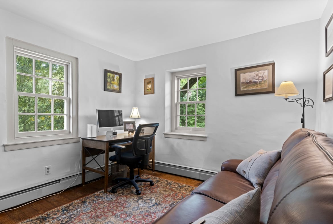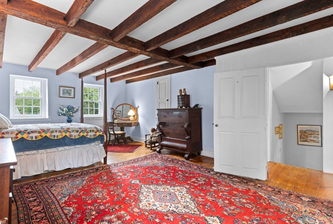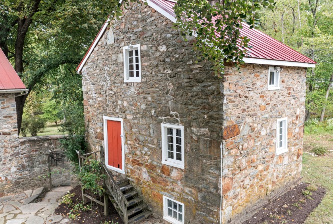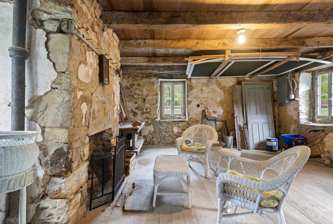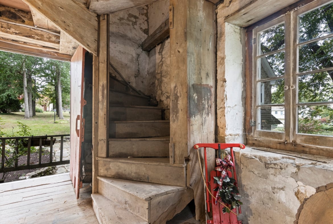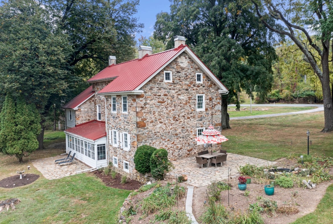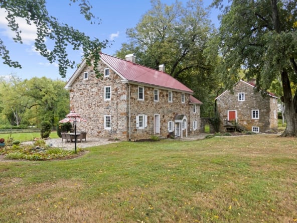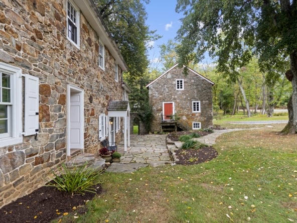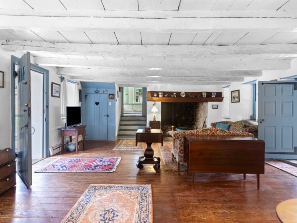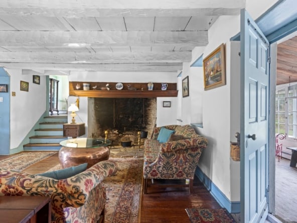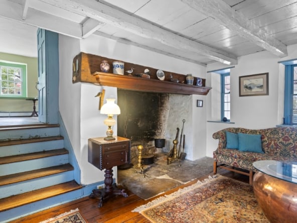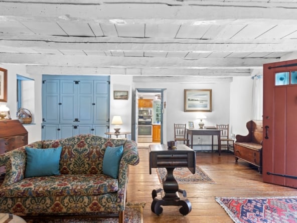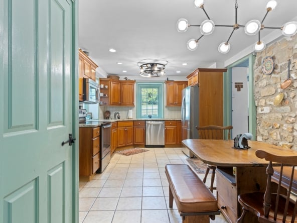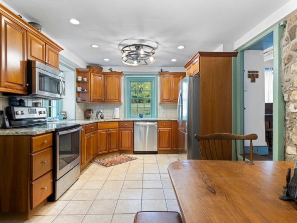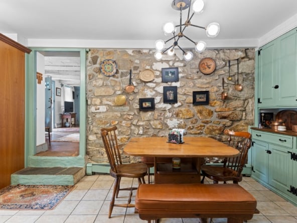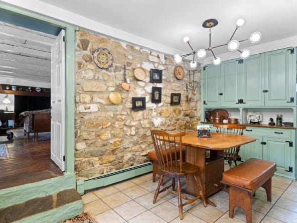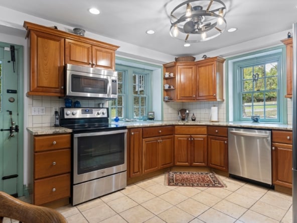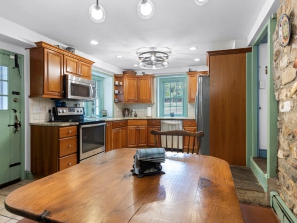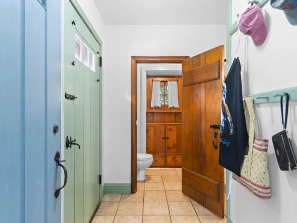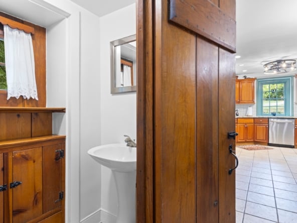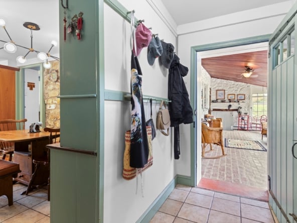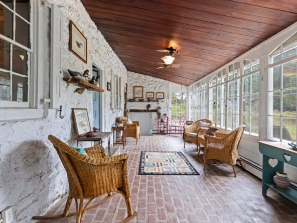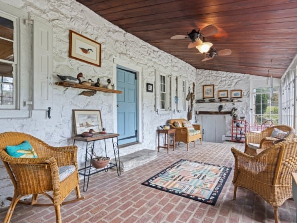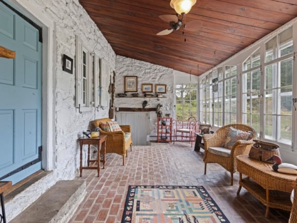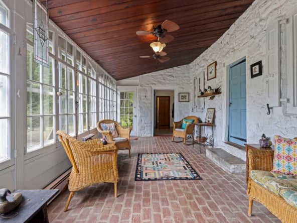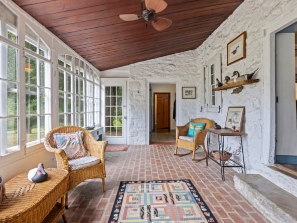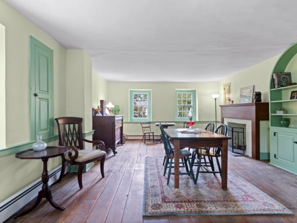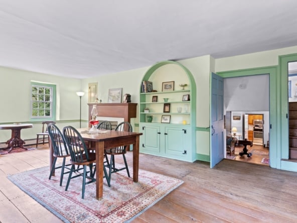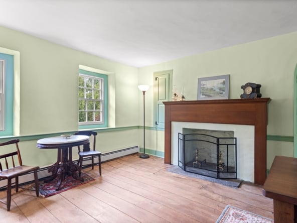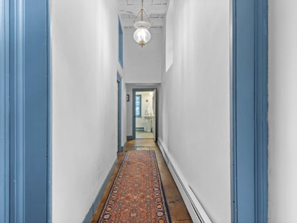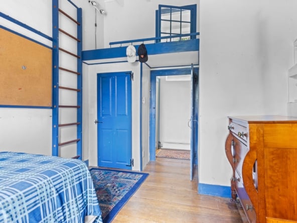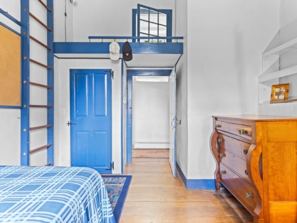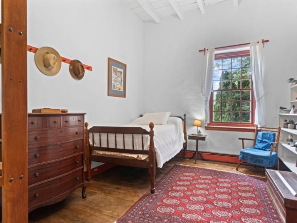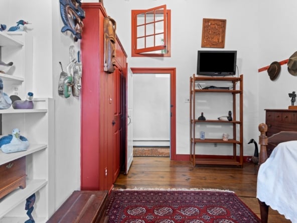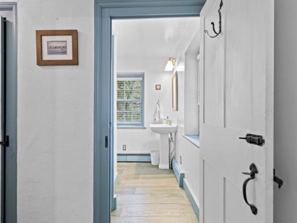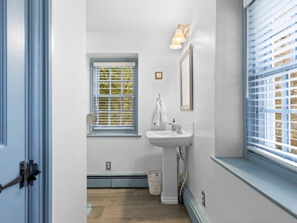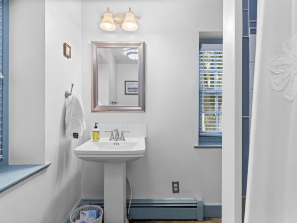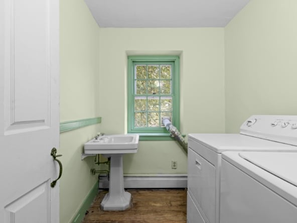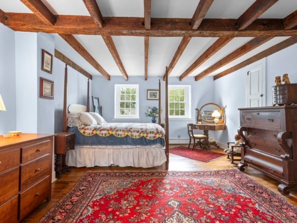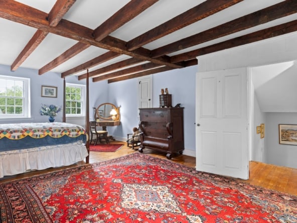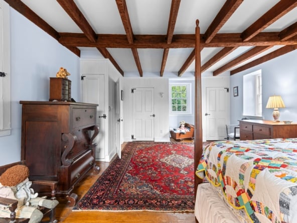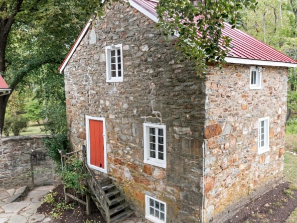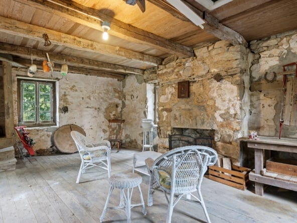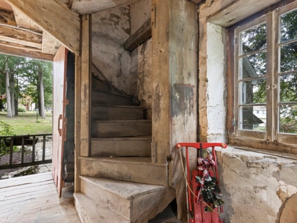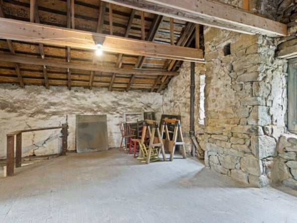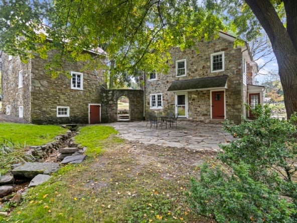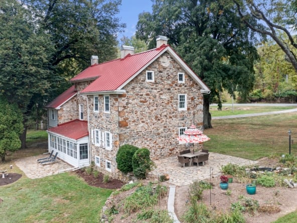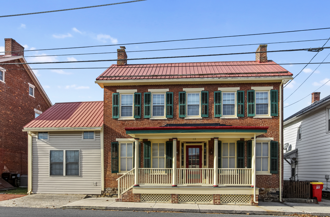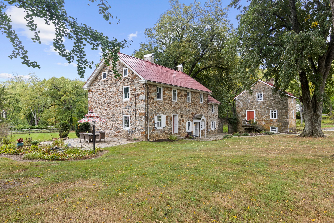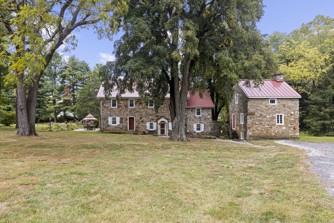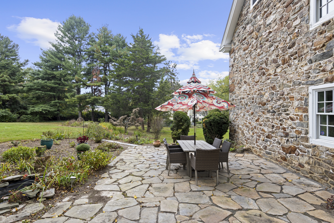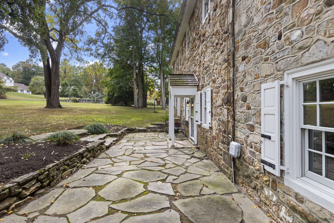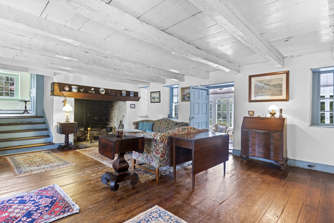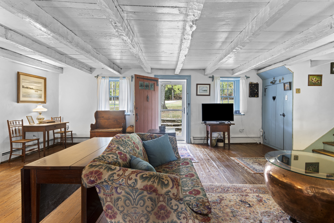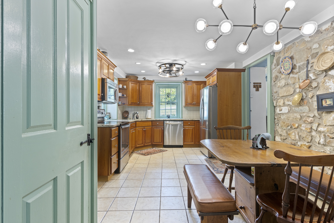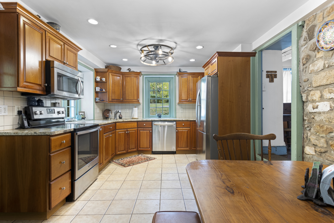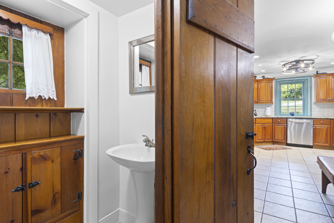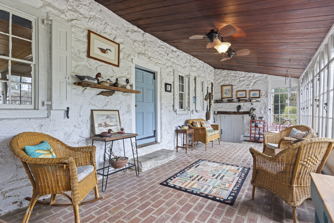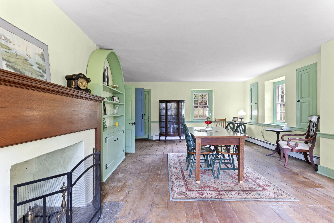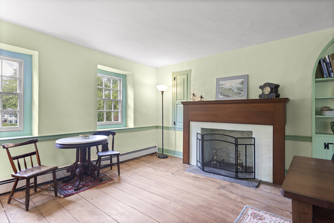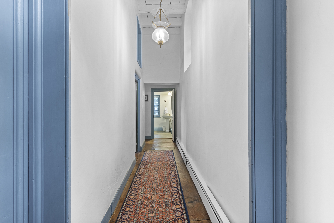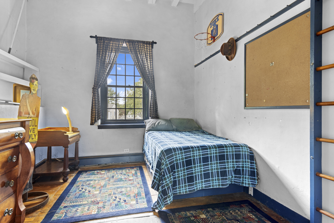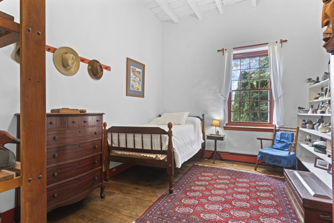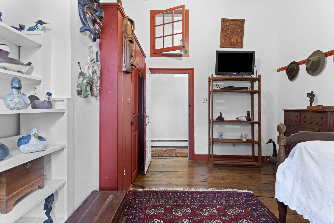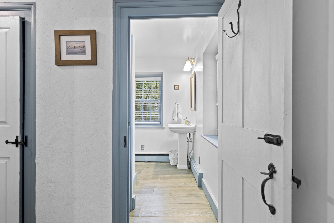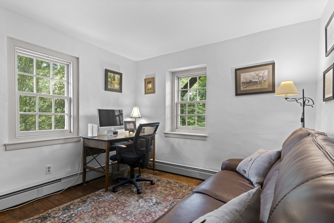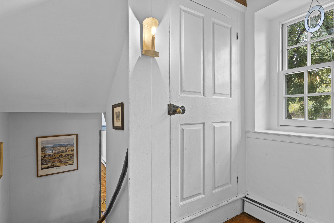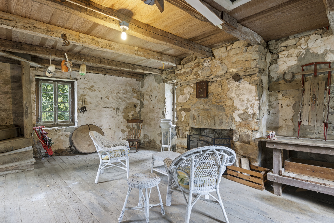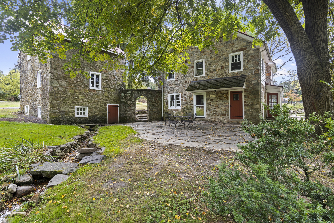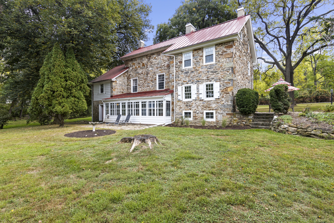- OLD HOUSES FOR SALE
- LISTINGS WE LOVE
- Search Old Houses for Sale by State
- Inns and Bed + Breakfasts for Sale
- Farmhouses for Sale
- Fixer-Uppers for Sale
- Houses For Sale By Famous Architects
- Luxury Historic Houses for Sale
- Converted Houses for Sale
- Mid-Century Modern Houses for Sale
- Houses for Sale on the National Register of Historic Places
- View All
- HGTV
- BOOK
- SHOP
- THE MAGAZINE
- TRUSTED PROS
- LIST A HOUSE
Welcome to the Spring Brook Farmhouse!
For Sale
621 Newcomen Road, Lionville, Uwchlan Township, Chester County, Pennsylvania, 19341, United States
Description
SOLD for $755,076 – 113% of the asking Price!
As is so often, the history of the area begins with the Penn land grants. Chester County really began in what is now Delaware County, and the “far reaches” of the county did not have official grants of acreage.
As a matter of dispute, it was understood that Penn granted to the Indians, the Brandywine Creek and all its lands that are a mile on either side. Settlements began prior to any actual land grants or purchases and by 1725, the majority of the lands in western Chester County were occupied by early settlers.
Uwchlan Township in its earliest days was predominantly native forests, crisscrossed by native Indian footpaths. Many of those early footpaths became the major roads of the region.
The Allegheny Path was the most heavily traveled roadway that connected the Delaware river to the Allegheny river and traversed through the township from the S.E. corner to the N.W. corner (the majority of which is now our Route 100).
Trying to find exact dates for the construction of the pre-revolutionary housing stock is difficult. According to a booklet produced by the Uwchlan Township Historical Commission in the 1980’s, they claim the following regarding my listing;
“The core of this house was probably built by John Martin before 1715. John Martin was not on the early Uwchlan Tax lists but may have paid taxes in one of the adjoining townships. An unusual feature of this homestead is a large two story dwelling over the springhouse.”
I have been unable to uncover any early documentation for John Martin, as the name is so common in the colonial days. I can find that the Martin family were members of the Uwchlan Friends Meeting.
The western addition to the original pre-revolutionary building was constructed in 1803, per the date stone at the upper gable. It is very difficult to read, but it appears to also have the initials of “C.E.M.” which, if I am reading this correctly, could well have been a descendant of John Martin, but I have yet to determine who that might have been.
The earliest records that I can ascertain is the deed from 1822 that transferred the farm of 125 acres from Eliyah & Rebekah Davis To George Culton. Mr. Culton farmed the land, but he also ran a successful local business as a carpet manufacturer in West Pikeland, near Yellow Springs.
“George Culton & Son respectfully inform their friends and the citizens of Chester County that they keep constantly on hand a large supply of fine, superfine and common INGRAIN CARPETS of a great variety of patterns; also an assortment of plain and twill’d VENETIAN CARPETS: all manufactured by the best skilled workmen of the best materials-and which will be sold wholesale or retail, at the lowest Philadelphia prices.”
The Culton family owned the property for three generations, calling it Spring Brook Farm, from 1822 until 1910. It was sold out of the family to Alfred Lewis Ward, who was a Philadelphia based architect that maintained this property as his summer residence.
Throughout the 20th century, the farm was sub-divided and developed. The final sub-division occurred in 1979, when the remaining tract at that time (25 acres) was further sub-divided to 2 acres for the farmhouse (my listing), one acre for the barn (which was converted to a residence next door) and the remaining land that was developed next door on Timber Springs Lane.
What stands today at 621 Newcomen Road is an amazing combination of a pre-revolutionary stone cottage (the center, first floor), a much more substantial addition that added two stories to the west and an amazing 2nd floor addition to the original homestead! That 2nd floor addition was designed to provide one level roofline above both structures. However, because the 1803 addition was constructed at a higher grade, in order to provide for a single ridge beam, the “new” 2nd floor had to be raised to an astounding 12 feet! Two bedrooms that face the rear yard have the largest double-hung windows I’ve seen in a house of this age, and each of those bedrooms have a loft over their entry doors, almost tall enough to stand upright.
The kitchen wing on the eastern side of the original homestead was likely added at yet a later date, as the roof line is lower.
Then, there is the amazing 3-story springhouse which to this day, still provides the fresh water supply for the house. The ground floor has the natural spring within the structure, and an additional storage room. In older advertisements for the property, this building had been called a tenant house. It would have provided for rudimentary living quarters, yet it did have a fireplace on the first floor (still present, yet likely not functional) and an internal trinity staircase to the 2nd floor. While no longer conditioned, for the next owner, this could make an amazing artist’s studio, home office or other functional space with little effort.
Through a small covered porch, one enters into the original 1715 portion of the house, with amazing king board flooring and a massive hearth. This is the central core of the home, with access to the kitchen wing to the right, the sunroom addition across the back, or up a half flight of stairs to the dining room.
The kitchen wing provides for ample space to cook & dine together. More modern cabinetry and the necessary appliances overlook the front yard and spring house courtyard, while the breakfast area retains an original china cupboard. There is access to the side patio directly from the kitchen. A pantry closet along with a half bath are tucked at the rear along with a coat closet and a peg board for additional hanging storage. This space connects back to the heated sunroom along the entire rear of the original 1715 portion of the house. With walls of windows and a brick floor, it’s a fantastic space to sit and enjoy the natural beauty of the 2 acres of grounds.
There is a small basement that is accessed from the sun room that is under the 1803 addition to house all the necessary heating systems and provide some additional storage options.
The dining room that is up the half flight of stairs from the living room is huge, with large windows on three sides, a wood burning fireplace and a built-in china cabinet with a unique arched top. Once again, there are extra wide floor boards.
Ascend another half-flight of stairs to the main floor for all the guest bedrooms, the full bathroom and the laundry. On this level, there are the two guest rooms that have the 12’ tall ceilings and huge windows overlooking the rear yard. Both of those bedrooms have built-in shelving and the unique lofts over their entry doors mentioned previously. Alao, from those lofts, there are also casement windows that open into the hallway, and allow for a tad more light through the windows in the front wall.
The full bathroom occupies the space of the kitchen below with views overlooking the front and side yards. In the hallway just outside the bathroom, one turns to walk past a linen closet.
There once was a 2nd full bathroom on this floor, however the current owners elected to remove the tub in order to relocate the washer and dryer to the 2nd floor. While there is still a pedestal sink and a toilet in what is now the laundry room, they have not been used for quite some time, and would likely need to be replumbed to function once again.
The 3rd guest bedroom is tucked at the rear corner of the house with windows overlooking the rear and side yards.
The primary bedroom is up yet another half-flight of stairs and occupies the same space as the dining room below. There are two closets flanking the front yard window, and several other built-in cabinets & storage closets along the eastern wall.
Up yet another set of stairs, one has access to the full height attic that provides significant storage options. While the house currently does not have central A/C, one could easily reach all of the 2nd floor rooms from the attic with traditional ducting should one wish to enhance the property with A/C and not having to add any duct work in the living spaces below.
Let’s take a little meander around the grounds of the property. There are four distinct patio areas on each side of the house. A large patio along the front has several perennial beds. Walk towards the 3-story springhouse, and there is a stone wall and arched opening that takes you around to the kitchen patio. A small stream meanders from the spring down to the rear corner of the property. Around the back, outside the sunroom is yet another large patio. Along the other side yard, the 4th patio is surrounded by more perennial gardens and a small pond.
The majority of the 2 acres are wide open lawns that gently slope down to the right rear corner of the property. On the other side of the spring creek is a small structure for storage, along with an old fashioned “jungle gym”. A small wooded area provides privacy from the houses built on Timber Springs Lane.
Tucked at the far corner of Uwchlan Township, this historic home is off the beaten path, yet easily accessible to Route 100 and the Pennsylvania Turnpike in less than 10 minutes. In the opposite direction, one can access Route 202 quickly and be at all of the shops in King of Prussia in under 15 minutes (without traffic).
Just 5 minutes away, the 727 acre Exton Park is a fantastic public park with trails, picnic areas, ballfields, a playground and a dog park. The Chester County Cricket Academy also uses this park for their matches! One can access the Chester Valley Trail trailhead from this park for miles of walking or biking.
Come explore the Spring Brook Farmhouse!
Details
Property ID
634877
634877
4
Bedrooms
Bedrooms
1.5
Bathrooms
Bathrooms
Square Footage
3196
3196
Lot Size
2
2
Year Built
1715
1715
Style
Colonial
Colonial
Address
- Address 621 Newcomen Road, Lionville, Uwchlan Township, Chester County, Pennsylvania, 19341, United States
- City Exton
- State Pennsylvania
- Zip/Postal Code 19341
- Country United States
Contact Agent

- J. Scott Laughlin
- BHHS Fox & Roach Realtors
- 215-275-1685
- [email protected]
- 215-275-1685
Similar Listings
Magnolia Cottage
1525 Mine Spring Road, Bridgeton Township, Bucks County, Pennsylvania, 18972, United States
1 week ago
Hillside Cottage
969 Durham Road, Riegelsville, Bucks County, Pennsylvania, 18077, United States
1 week ago
Brick Federal in the Center of Historic Downtown Fairfield, PA
113 W. Main St Fairfield, Pennsylvania 17320
1 week ago
114 Forelle Lane: A Private Mid-Century Modern Oasis on Over 20 Acres
114 Forelle Lane Ligonier, Westmoreland County, Pennsylvania, United States
2 weeks ago
Firefly Cottage
5173 York Road, Doylestown Township, Bucks County, Pennsylvania, 18925, United States
2 weeks ago
Idyllic Stone Farmhouse with Mixed-Use Zoning
26 Ridge Road Phoenixville, Chester County, Pennsylvania, United States
3 weeks ago
Lovingly Restored Landmark Queen Anne
Market Street, South Williamsport, Lycoming County, Pennsylvania, 17701, United States
4 weeks ago




