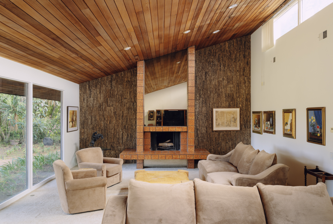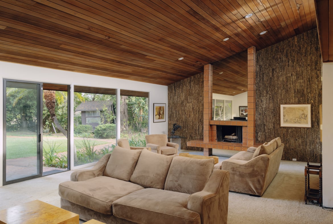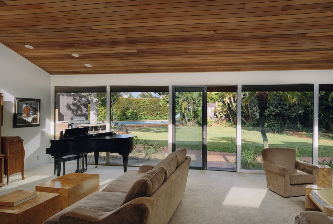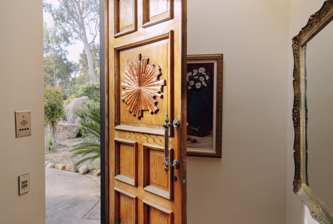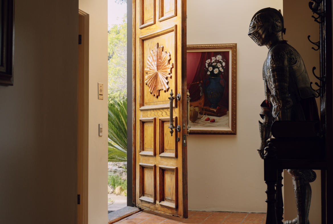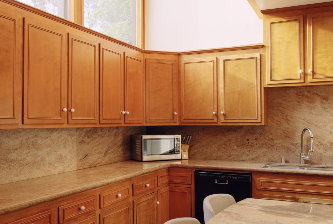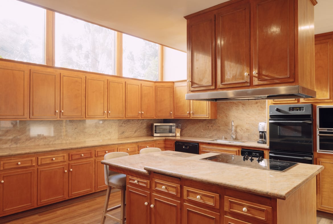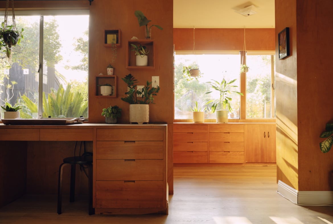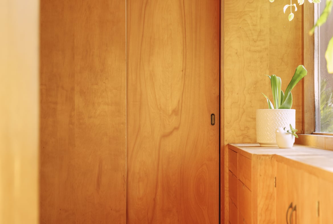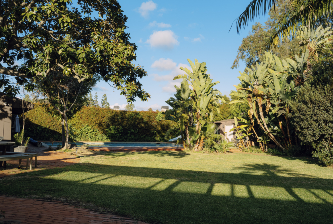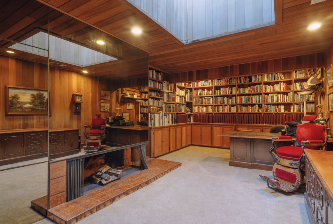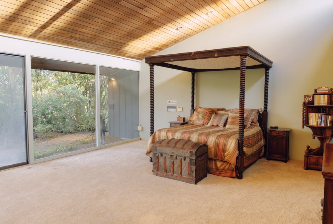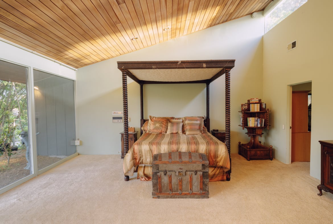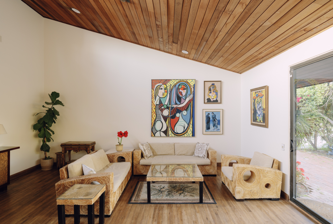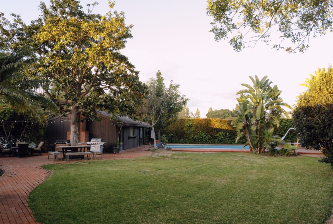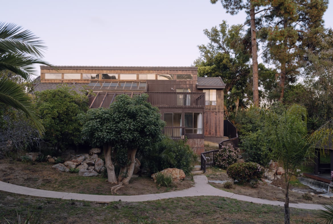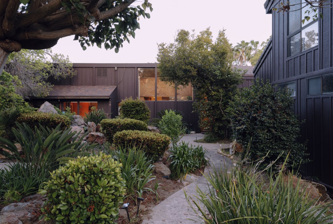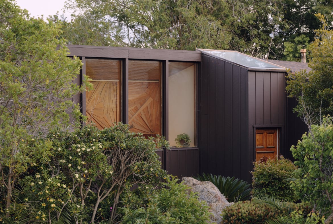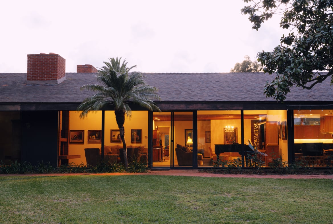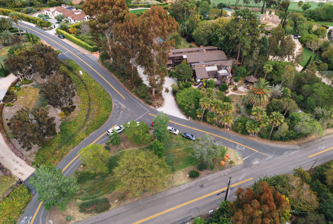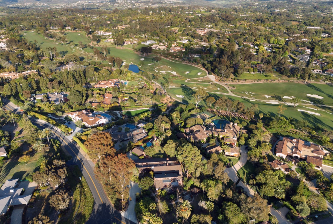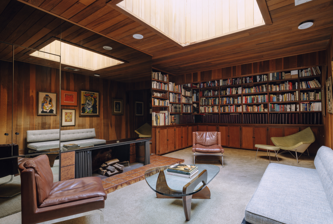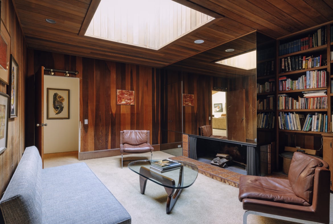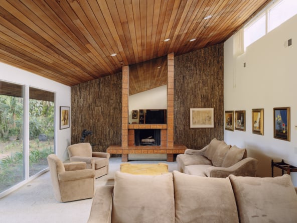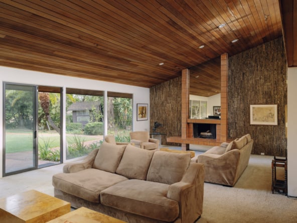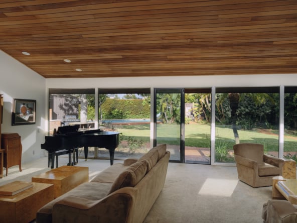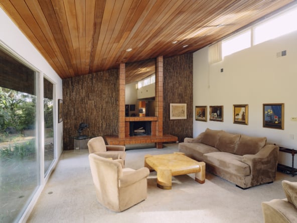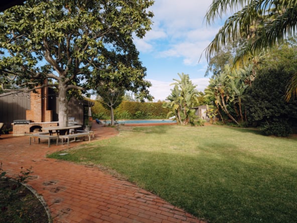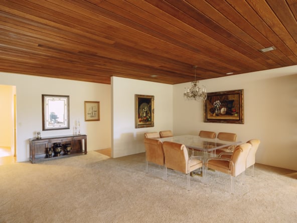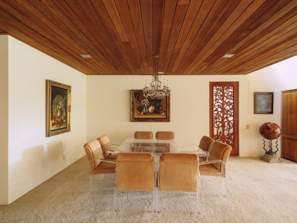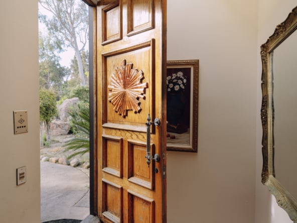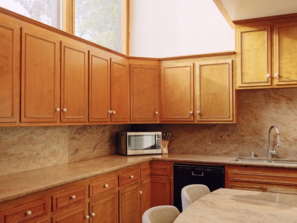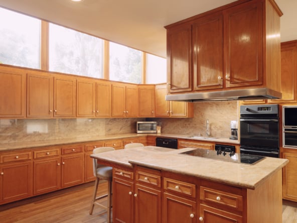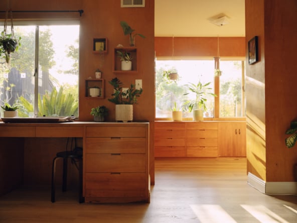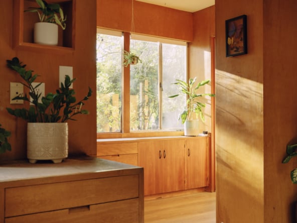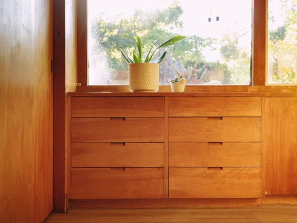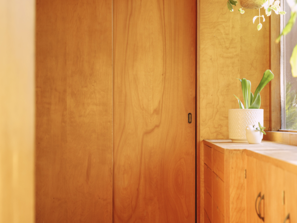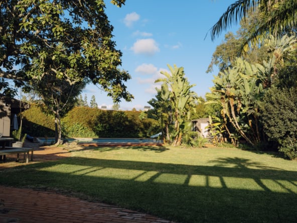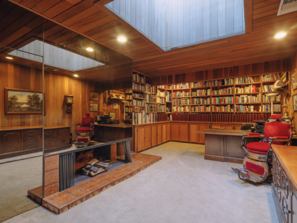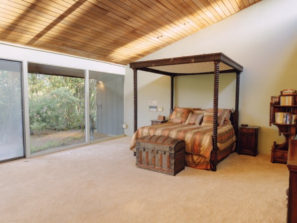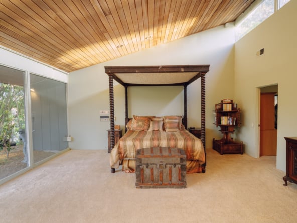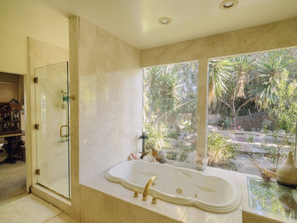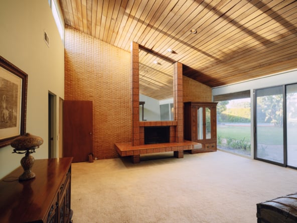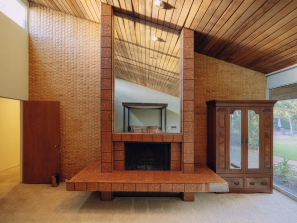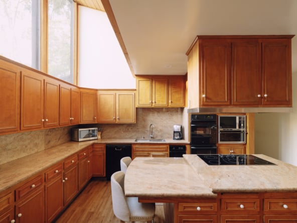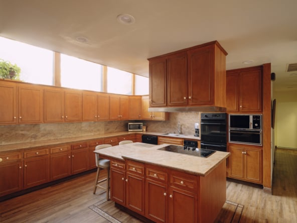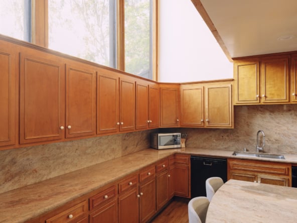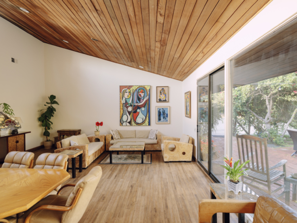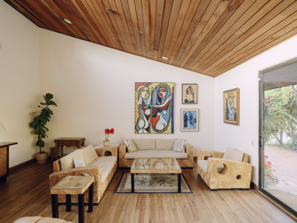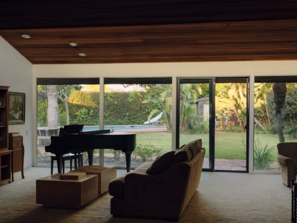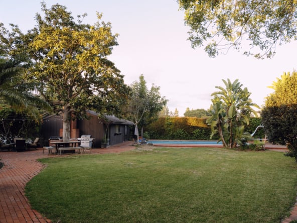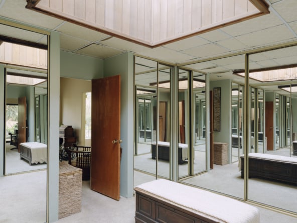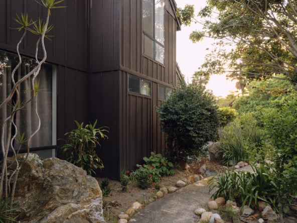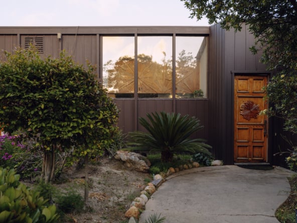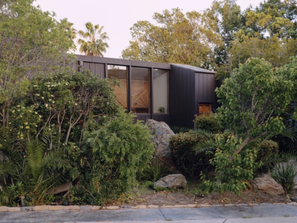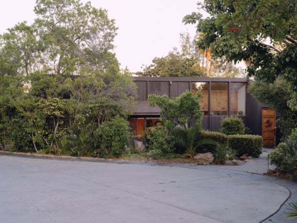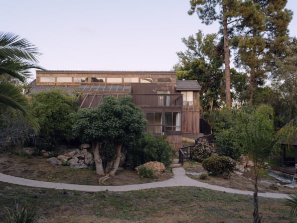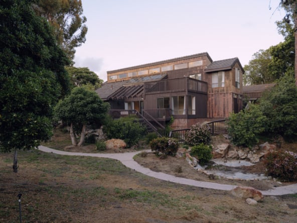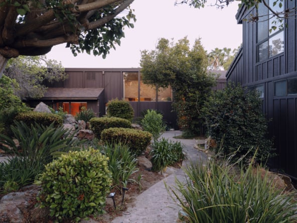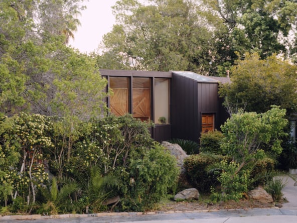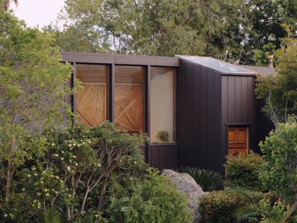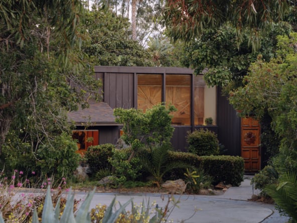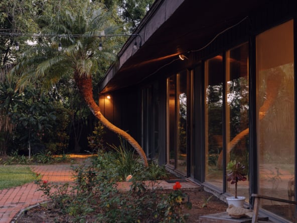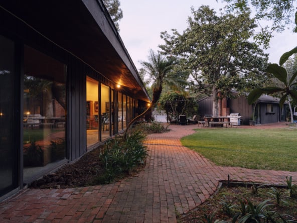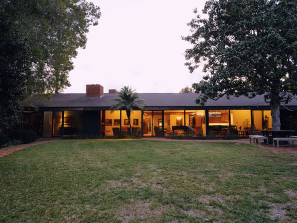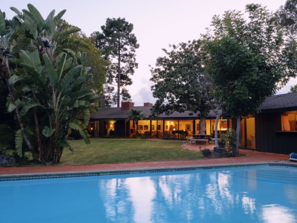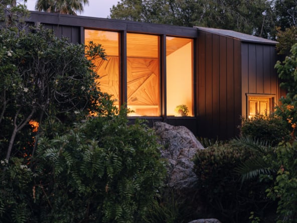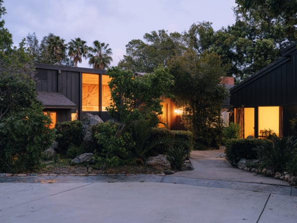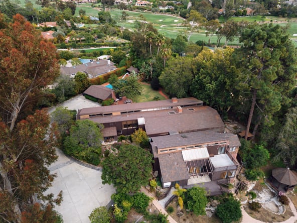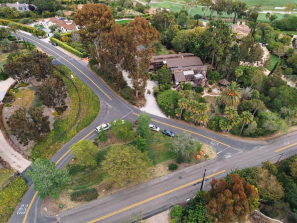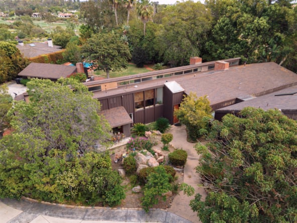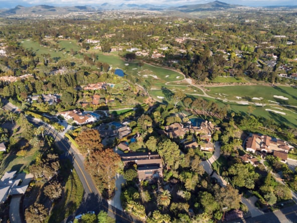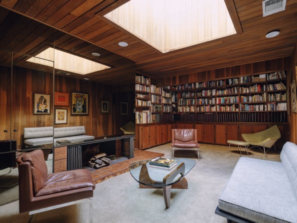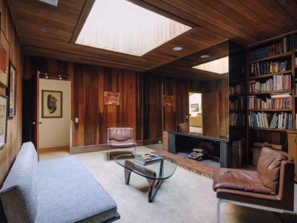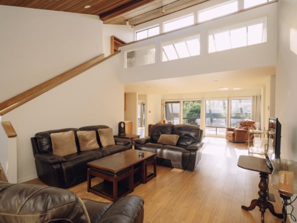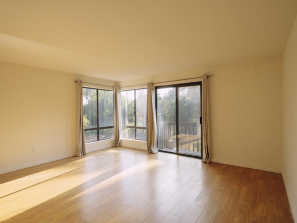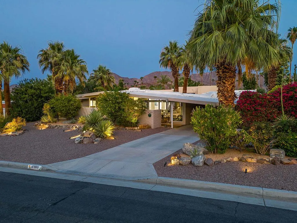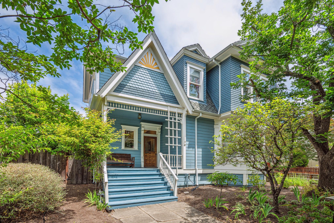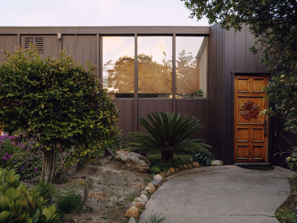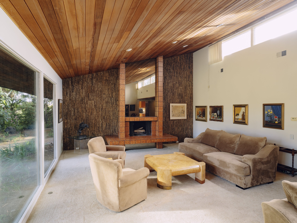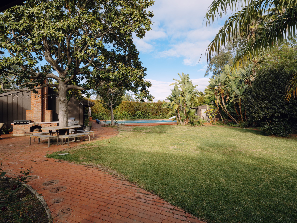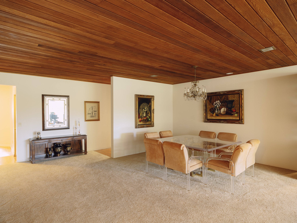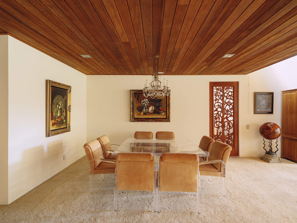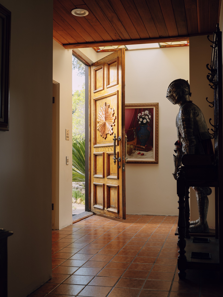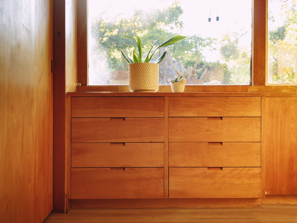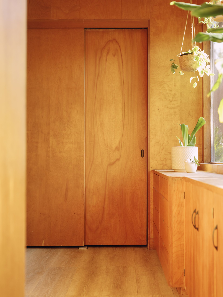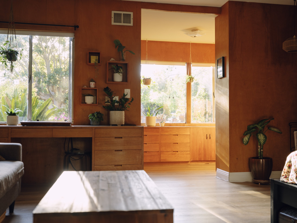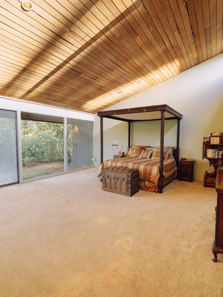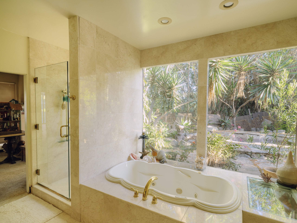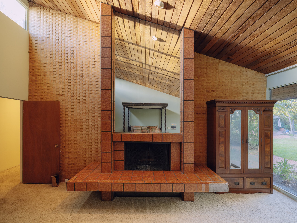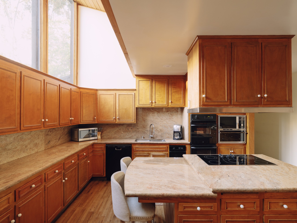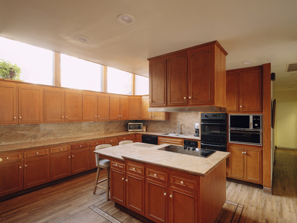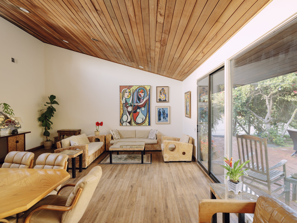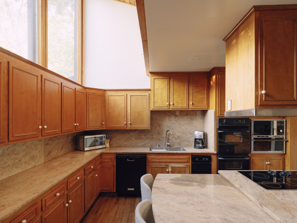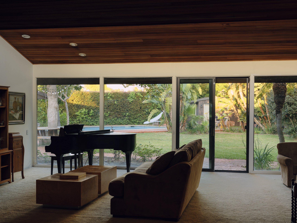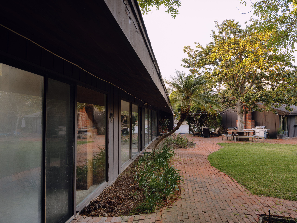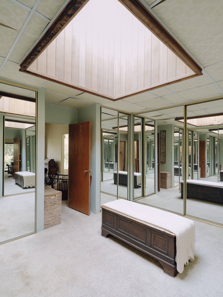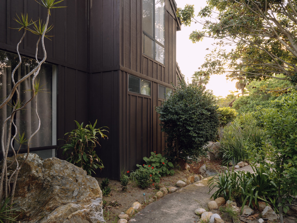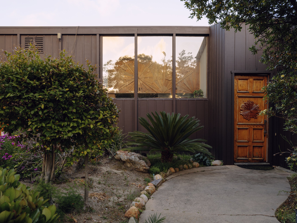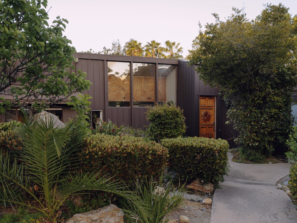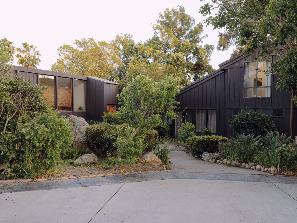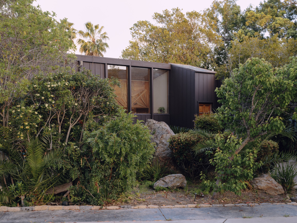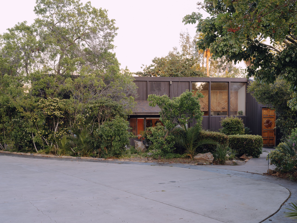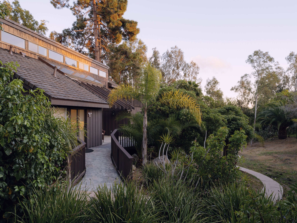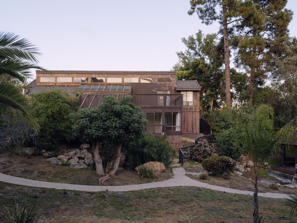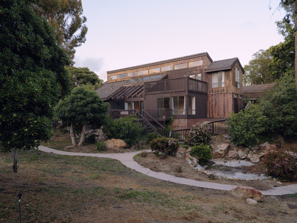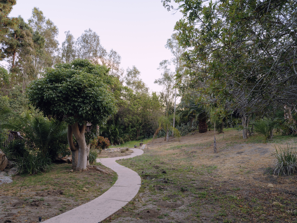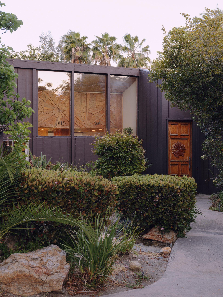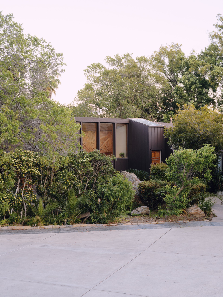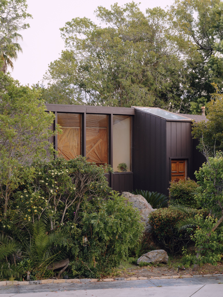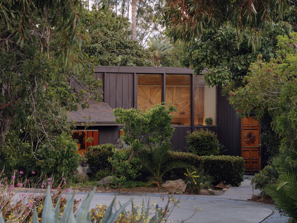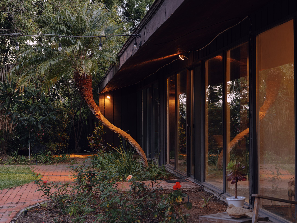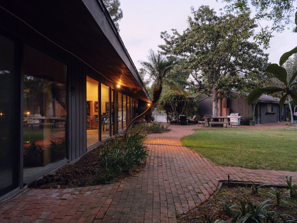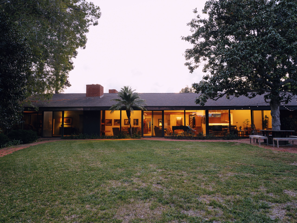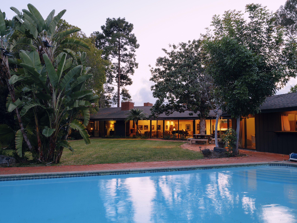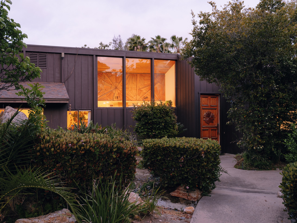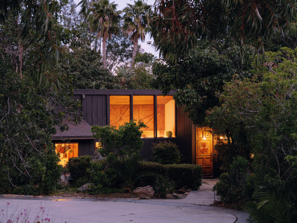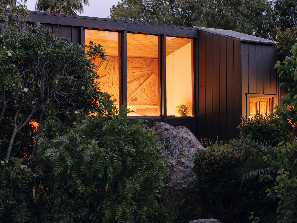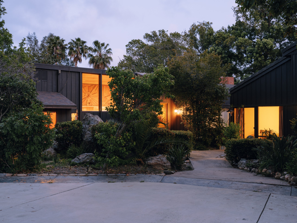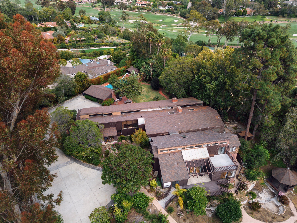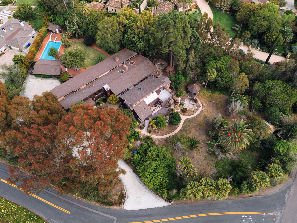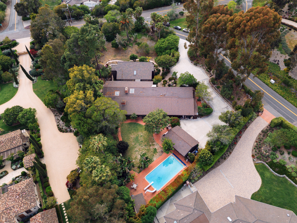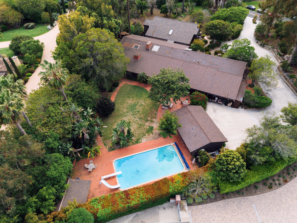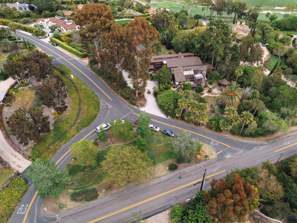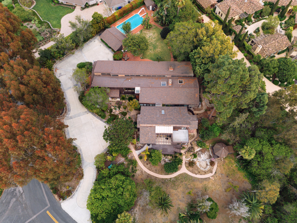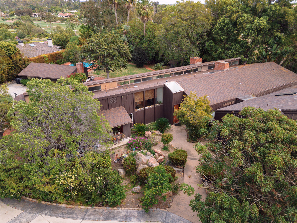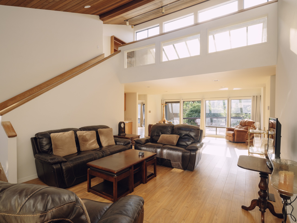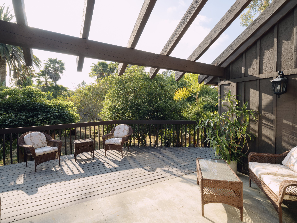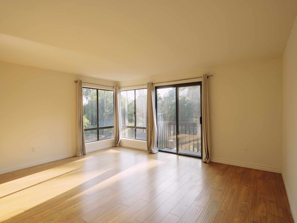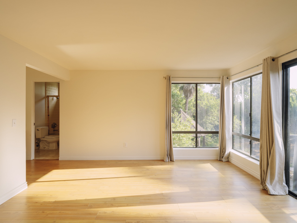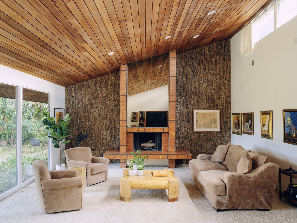- OLD HOUSES FOR SALE
- LISTINGS WE LOVE
- Search Old Houses for Sale by State
- Inns and Bed + Breakfasts for Sale
- Farmhouses for Sale
- Fixer-Uppers for Sale
- Houses For Sale By Famous Architects
- Luxury Historic Houses for Sale
- Converted Houses for Sale
- Mid-Century Modern Houses for Sale
- Houses for Sale on the National Register of Historic Places
- View All
- HGTV
- BOOK
- THE MAGAZINE
- TRUSTED PROS
- LIST A HOUSE
The Van Sicklen Residence by Richard Neutra – Rancho Santa Fe
For Sale
The Van Sicklen Residence by Richard Neutra – Rancho Santa Fe
Rancho Santa Fe, San Diego County, California, 92067, United States
Description
Richard Neutra’s Residence for Mr. & Mrs. Fred Van Sicklen (1952) in Rancho Santa Fe is available for the first time in 50 years exclusively via Agents of Architecture.
This is a very unique and rare opportunity to purchase and restore one of only four Neutra houses built in San Diego County.
The home is featured in Barbara Lamprecht’s comprehensive book Neutra: Complete Works (Taschen, 2010), copies of which you will find on coffee tables across the globe.
A central figure to the expression of 20th century modernism in California, Richard Neutra’s designs were celebrated internationally through the photography of Julius Shulman.
Beyond his Airman Memorial Chapel (1957) at Marine Corps Air Station Miramar, Neutra’s four residential projects in San Diego County include Marshall Residence (1952), Van Sicklen Residence (1952), Oxley Residence (1958) and Dr. Robert E. Bond Residence (1960).
The original Neutra design was expanded from 2,458 sq. ft. to approximately 4,000 sq. ft in 1975-76 after the current owners purchased the home. The expansion was designed by interior designer Gerald Jerome and architect Fred Dong.
Approximately 15 years later, with an expanding family, the 4,000 sq ft “West Wing” was built with a private breezeway connecting the two structures. Around this time, the ~900 sq. ft. pool house was constructed. Following the children moving out of the home, both added structures served the family with income from tenants.
Prior to Richard Neutra’s five built projects in San Diego County, in 1935 the architect contributed to the California Pacific International Exposition in Balboa Park. Within the Palace of Better Housing, the Federal Housing Administration’s “ModelTown” exhibit sought to revitalize real estate development and the mortgage industry hit hard by the Great Depression.
To do this 56 scale models, comprising Modeltown, were designed by Southern California architects and designers – including Neutra, George Adams, Gordon Kauffman, Kenneth Messenger, Lloyd Ruocco, Leland Fuller, H. Roy Kelley, and Reginald Johnson. Neutra’s “Model 25” (which featured extensive use of metal – a newer material in residential design) reflects his design for Dr. William and Melba Beard (1934) in Altadena.
Resting on 1.3 acres, the property encompassing 8 bedrooms and 9 bathrooms of 8281 sq. ft is offered through Agents of Architecture for $5.5M.
Please feel free to contact us for more information or to schedule a private showing.
Details
Property ID
704669
704669
8
Bedrooms
Bedrooms
9
Bathrooms
Bathrooms
Square Footage
8281
8281
Lot Size
1.3
1.3
Year Built
1952
1952
Style
Mid-Century Modern
Mid-Century Modern
Address
- City Rancho Santa Fe
- State California
- Country United States
Contact Information
Similar Listings
“The OWL House” Historic Landmark Mid-Century Modern
47869 Sun Corral Trail, Palm Desert, Riverside County, California, 92260, United States
12 hours ago
The G.W. Simmons Residence Designed by Master Architect Irving J. Gill
3506 Albatross Street, Hillcrest, San Diego, San Diego County, California, 92103, United States
1 day ago
Vintage Vibes in the Historic Tennis Club
300 South Patencio Road, Palm Springs, Riverside County, California, 92262, United States
6 days ago
San Francisco Bay Area Tudor with Victorian Barn
520 Kentucky Street, Vallejo, Solano County, California, 94590, United States
1 week ago
Classic Elegance Abounds in this Beautiful Queen Anne Victorian Located in Vibrant JC Neighborhood
539 Benton Street, Santa Rosa, Sonoma County, California, 95404, United States
1 week ago
The Crescent Building – A Rare 1887 Bathhouse Gem in Southern California
201 West Graham Avenue, Lake Elsinore, Riverside County, California, 92530, United States
1 week ago
Beautifully Restored Craftsman with Separate Entrance Living Area Perfect for Guest Suite!
2727 H Street, Marshall School, Sacramento, Sacramento County, California, 95816, United States
2 weeks ago
Mid-Century Modern Masterpiece
233 Melody Lane, Orinda, Contra Costa County, California, 94563, United States
3 weeks ago



