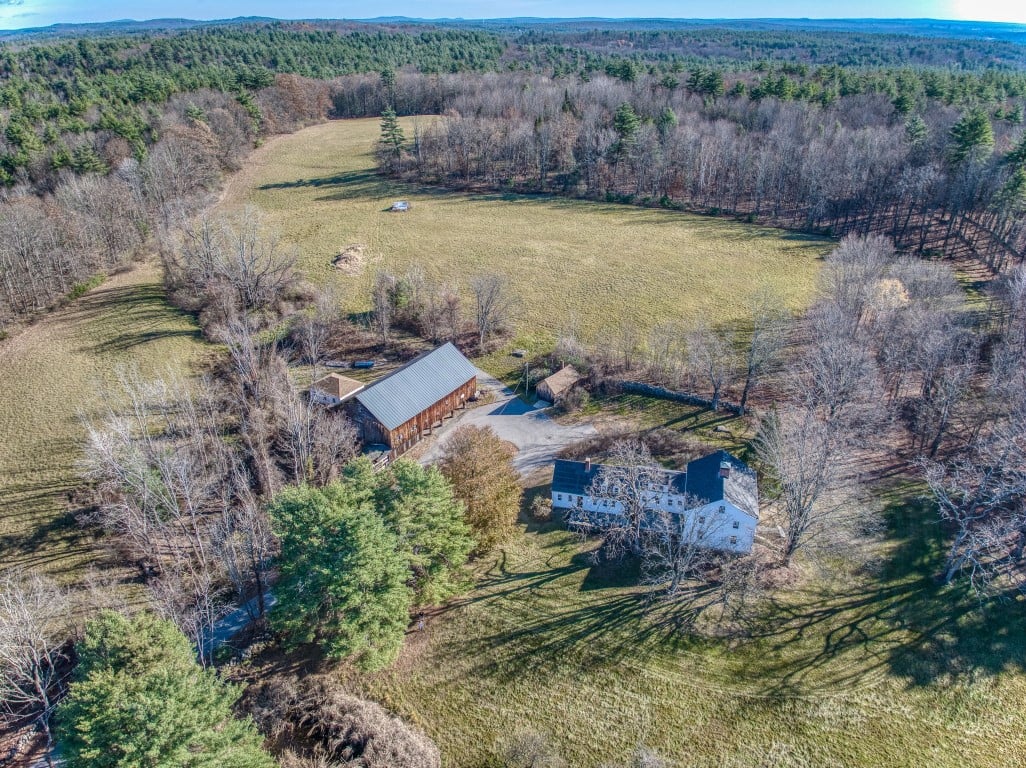- OLD HOUSES FOR SALE
- LISTINGS WE LOVE
- Search Old Houses for Sale by State
- Inns and Bed + Breakfasts for Sale
- Farmhouses for Sale
- Fixer-Uppers for Sale
- Houses For Sale By Famous Architects
- Luxury Historic Houses for Sale
- Converted Houses for Sale
- Mid-Century Modern Houses for Sale
- Houses for Sale on the National Register of Historic Places
- View All
- HGTV
- BOOK
- THE MAGAZINE
- TRUSTED PROS
- LIST A HOUSE
The Robie House
For Sale
The Robie House
428 North Road, Salisbury, Merrimack County, New Hampshire, 03235, United States
Description
Built in 1753, the Robie house sits on a sunny, south-facing knoll on 74+/- of the prettiest acres with rolling fields, a pond, fruit trees, incredible blooming flowers throughout the spring and summer and meandering trails through the woods. The 3200-sf home has been improved and added onto over the past 37 years by the current owners. A classic center chimney colonial, the home has 4 bedrooms, 3 baths, a living room, dining, keeping room, office and a large, country kitchen that is part of an addition using a local antique frame that has been seamlessly incorporated. Above the kitchen is a spacious primary suite with a corner gas fireplace, walk-in closet, ceramic tile bath with Jacuzzi soaking tub and a glass walk-in tiled shower with multiple shower heads.
Original features include raised paneling, exposed hand-hewn beams, wide pine floors throughout, original paneled doors and hardware, and five fireplaces including one with a beehive oven. A screened room with grill nook and screened gazebo invite you to relax while enjoying the beautiful pastoral setting of gardens, fenced pastures, and fields.
The attached barn was re-built and has parking for at least three cars, extensive workshop space and insulated storage above that could be finished for additional living space. The detached horse barn currently has two stalls and an aisle as well as an overhang for equipment storage. A whole house generator and fiber optic internet provide convenience and reliability.
Salisbury offers a peaceful, country setting with easy access to Concord and other urban centers
Details
Property ID
729987
729987
4
Bedrooms
Bedrooms
3
Bathrooms
Bathrooms
Square Footage
3200
3200
Lot Size
74
74
Year Built
1753
1753
Style
Colonial
Colonial
Address
- Address 428 North Road
- City Salisbury
- State New Hampshire
- Zip/Postal Code 03235
- Country United States
Contact Information

- Kristin Claire
- LandVest|Christies International Real Estate
- [email protected]
- 603-494-9448
Similar Listings
The Tobias Langdon House
171 Gates Street, South End, Portsmouth, Rockingham County, New Hampshire, 03801, United States
3 weeks ago
Privateer’s Haven in Portsmouth, NH’s South End
333 Marcy Street, South End, Portsmouth, Rockingham County, New Hampshire, 03801, United States
1 month ago
The Nutt-Kingsbury House: Beautiful Farm on 48+ Acres
1519 New Boston Rd, Francestown, NH 03043
2 months ago
The Captain Jonathan Atwood House: Colonial-Era Craftsmanship on 11 Acres
196 Deering Center Rd, Weare, NH 03281
2 months ago
HADLEY HILL FARM: A Quintessential 1794 Antique Colonial Retreat on 270 Captivating Acres
88 Saunders Road, Goffstown, Hillsborough County, New Hampshire, 03045, United States
2 months ago
The Betsy Searle Place: Distinguished Federal Home
136 Main Street Francestown, NH 03043
2 months ago
Timeless Grandeur and Mountain Views: Historic Dublin Estate on 43 Acres
144 Parsons Road Dublin, NH 03444
2 months ago
32 Acres Abutting Conservation Land
143 Worcester Road, West Hollis, Hollis, Hillsborough County, New Hampshire, 03049, United States
2 months ago






























































































































