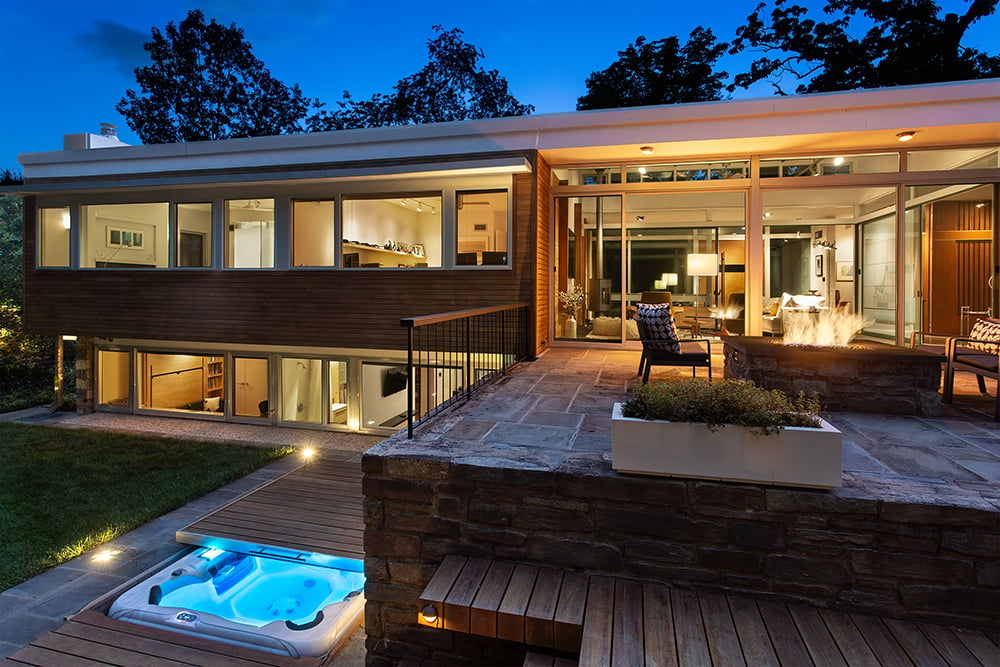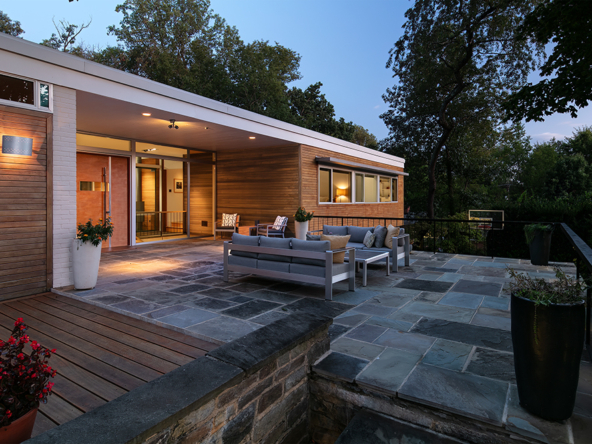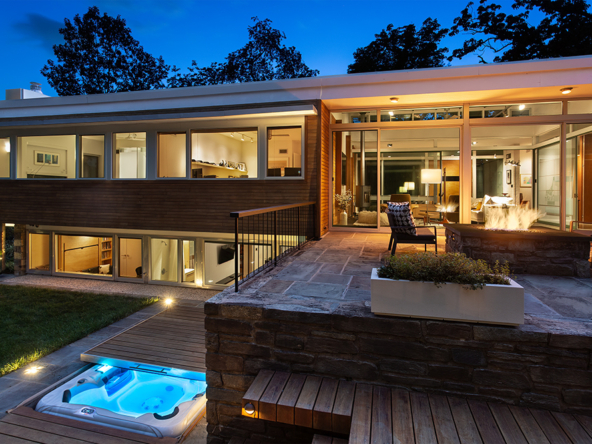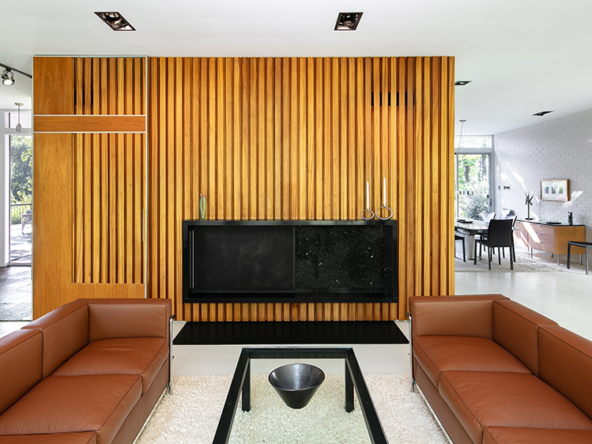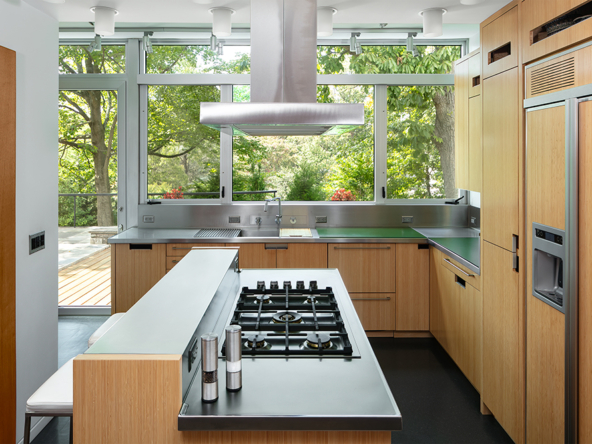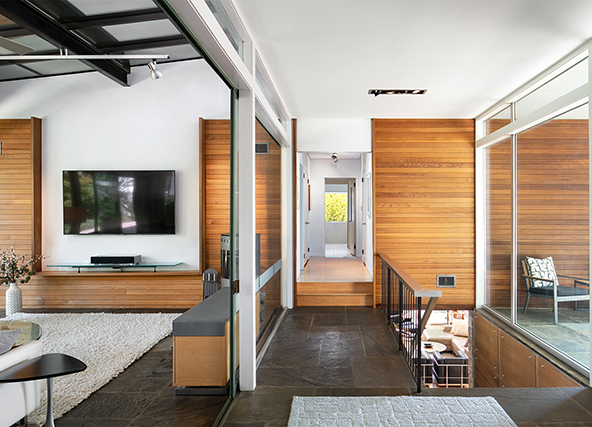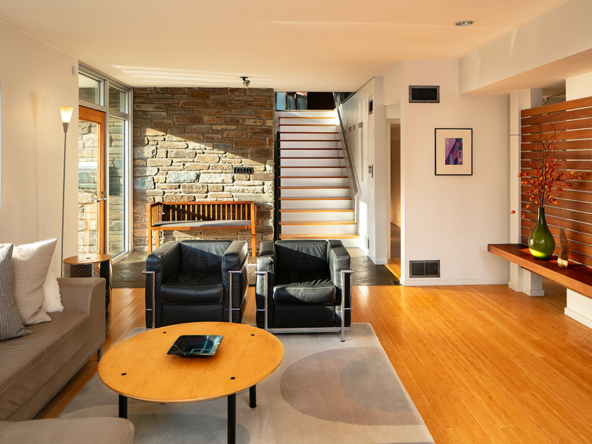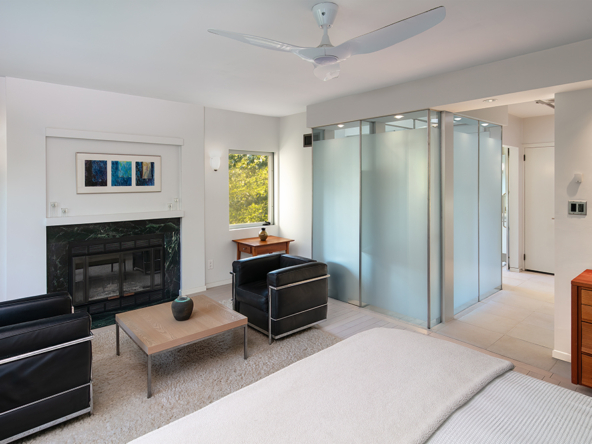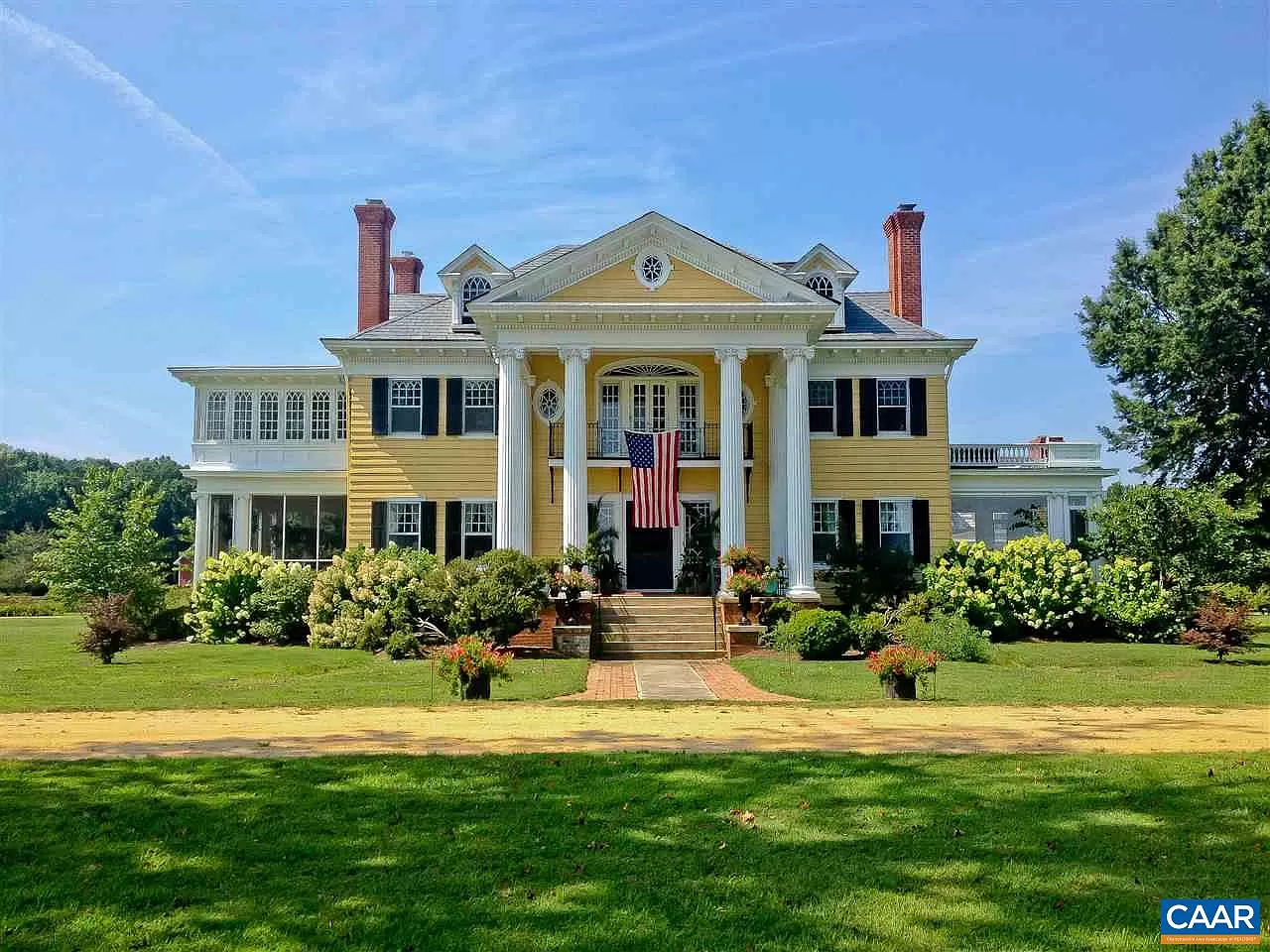- OLD HOUSES FOR SALE
- LISTINGS WE LOVE
- Search Old Houses for Sale by State
- Inns and Bed + Breakfasts for Sale
- Farmhouses for Sale
- Fixer-Uppers for Sale
- Houses For Sale By Famous Architects
- Luxury Historic Houses for Sale
- Converted Houses for Sale
- Mid-Century Modern Houses for Sale
- Houses for Sale on the National Register of Historic Places
- View All
- HGTV
- BOOK
- SHOP
- THE MAGAZINE
- TRUSTED PROS
- LIST A HOUSE
The Ridgeview House: International Style Sparkler Designed by Donald Lethbridge
Featured
For Sale
2533 North Ridgeview Road, Beechwood Hills, Arlington, Arlington County, Virginia, 22207, United States
Featured
For Sale
2533 North Ridgeview Road, Beechwood Hills, Arlington, Arlington County, Virginia, 22207, United States
Description
The Ridgeview House, by Donald Lethbridge (originator of modernism in DC) –
Arlington, Virginia
The Ridgeview House (1952) is an International Style house designed by Donald Lethbridge of Keyes, Lethbridge & Condon . Every aspect of the architectural and landscape design of the Ridgeview House has a specific function, an ideal promulgated by the International Style. The project was the first of several collaborations between developer Luria and architect Donald Lethbridge, who designed the setting for the House on its wooded ridge lot. The steel-framed structure is constructed of open web joist on concrete floor slabs with long span steel openings. Stretcher coursed brick (painted white) and horizontal siding with infills of large plate- glass windows and sliding-glass doors set within steel frames form the facades. The foundation is a native fieldstone, and is used in the construction of the walls and patios that project from the structure on the first level and create a datum for which the second level sits.
Commissioned by Developer John Luria in 1952, this 5500sf six-bedroom, five- and one-half-bathroom residence was one of many collaborations, including the first modern suburban communities of Pine Spring and Holmes Run Acres in Virginia and Potomac Overlook in Maryland. The house was specifically sited by Lethbridge, with as little alteration to the landscape as possible, to overlook the skyline of DC. The house is placed with an orientation of exactly east / west longitudinally witch fills the house with exacting light through expansive openings on both facades. Overhangs are precisely placed to take advantage of seasonal sun angles and heat gain or elimination.
Commencing in 2013 and wrapping up in 2022, comprehensive renovations have enhanced both the inside and outside of the property. Virtually every surface both interior and exterior has been redone. All new wood surfaces exterior with new glass storefront throughout. All new exterior patios and decks, along with a new accessory building nestled in the terrain. The new work includes all new bathroom renovations and new kitchen digitally fabricated out of solid surface materials. New stairs and custom millwork walls fill more of the interior and add detail to original 10 x 12 sliding glass doors. The house features an exercise room and adjacent bath and shower, as well as a custom bar area and laundry.
The house has four fireplaces and a Rais wood stove. The south facing master bedroom has an all glass bathroom that fills the rest of the room with diffused light, and provides a jewel like quality.
Set on a .75-acre wooded lot, 2533 N. Ridgeview offers a coveted Arlington location, with one traffic light between it and Downtown DC.
$3,199,000 For more details, please contact Owner at 703.816.7811 or [email protected]
Details
Property ID
550406
550406
6
Bedrooms
Bedrooms
6
Bathrooms
Bathrooms
Square Footage
5500
5500
Lot Size
0.62
0.62
Year Built
1952
1952
Style
Mid-Century Modern
Mid-Century Modern
Address
- Address 2533 N. Ridgeview Road
- City Arlington
- State Virginia
- Zip/Postal Code 22207
- Country United States
Contact Agent
Similar Listings
Historic Daniel’s Hill District Queen Anne-Style Mansion
211 Cabell Street, Daniels Hill, Lynchburg, Virginia, 24504, United States
1 day ago
c.1810 Glenn Highland
4345 Ida Road, Ida, Page County, Virginia, 22835, United States
3 days ago
Public Open House Saturday May 18, 2024, 2pm-4pm @ The Renowned Lightfoot House: A Greek Revival Masterpiece
923 Water Street, Port Royal, Caroline County, Virginia, 22535, United States
1 week ago
Historic “Ellerslie” on 20 Beautiful Acres!
1239 Bacons Castle Trail, Surry County, Virginia, 23883, United States
1 week ago
“Elmhurst”
2010 Fall Hill Avenue, Fredericksburg, Virginia, 22401, United States
2 weeks ago
Smith Point Lighthouse: Own a Piece of Chesapeake Bay History!
0 Smith Point Road, Northumberland County, Virginia, 22539, United States
2 weeks ago
Oak Hall: Greek Revival Manor on 52 Acre Country Estate with Guest Houses, Pool, and More!
7281 Oak Hall Lane, Gloucester County, Virginia, 23061, United States
2 weeks ago
Operating Shenandoah Valley Wedding and Event Venue with Business Included
1381 US Highway BSN #340, Woodland Park, Luray, Page County, Virginia, 22835, United States
3 weeks ago




