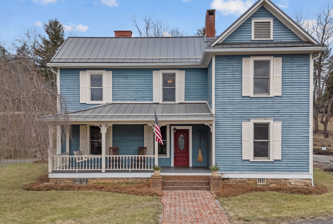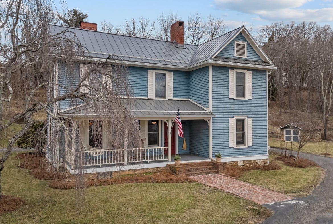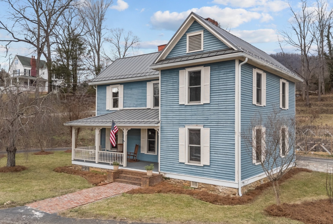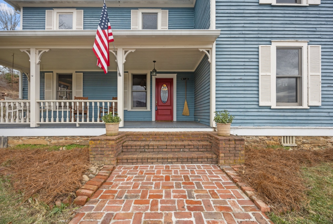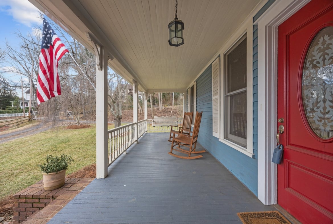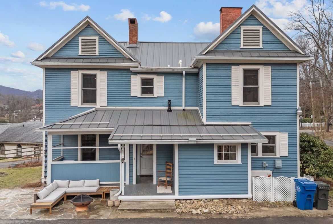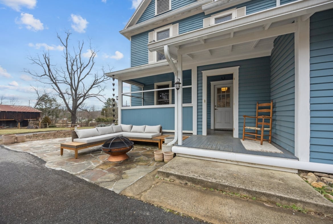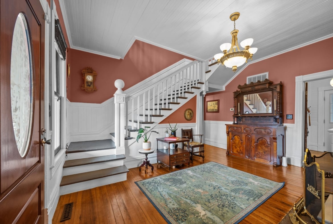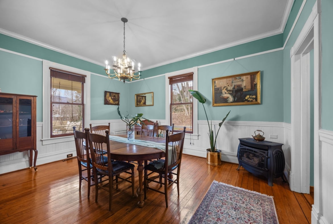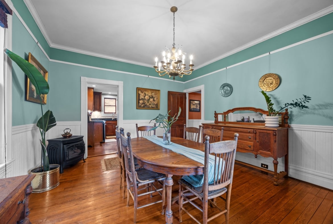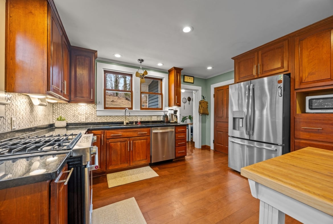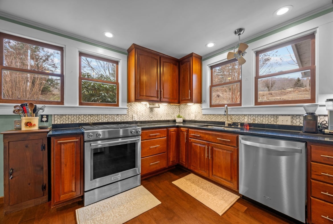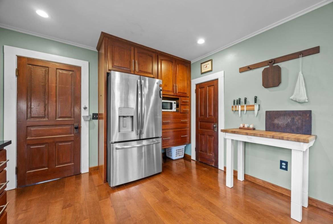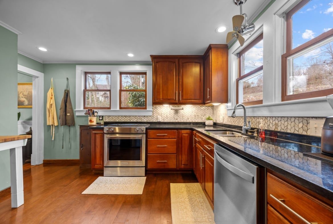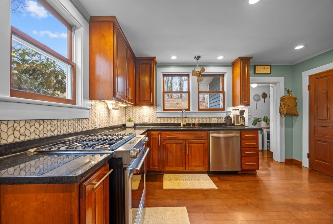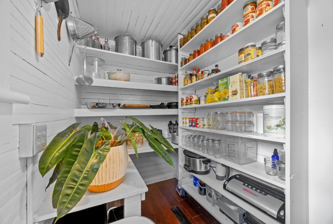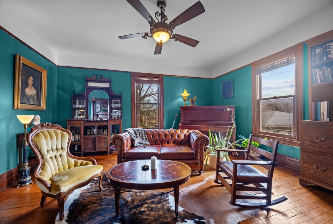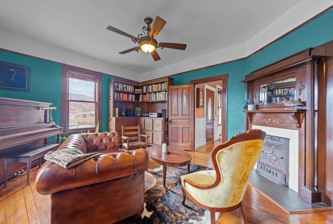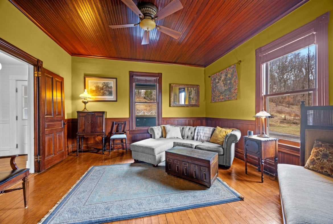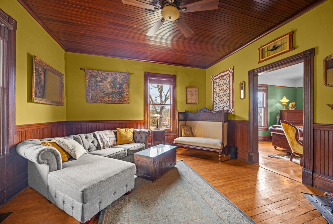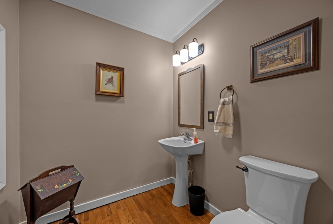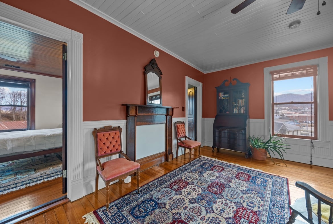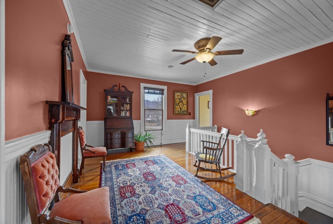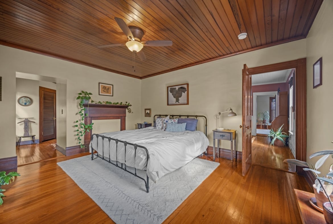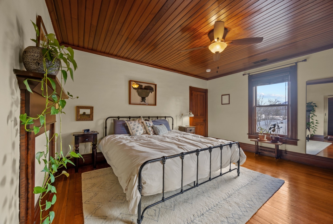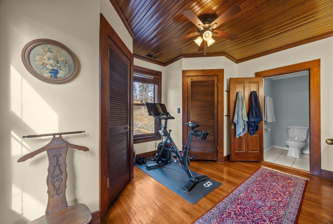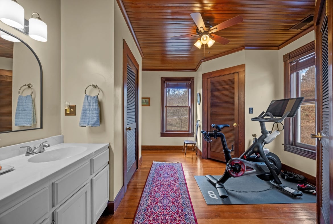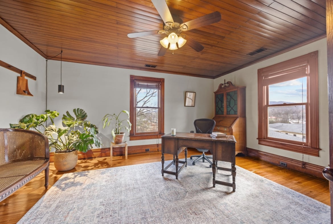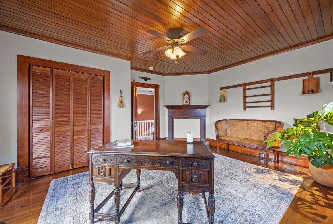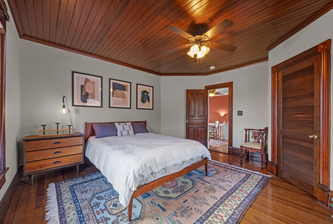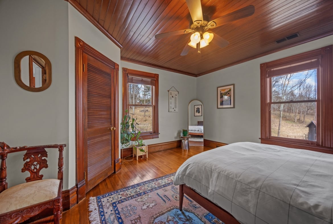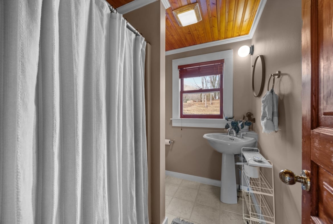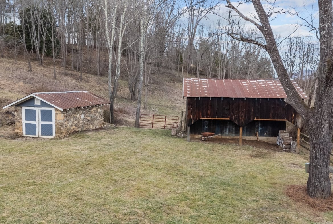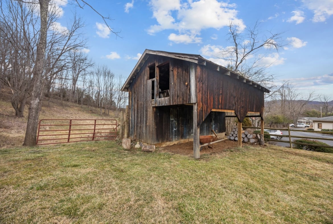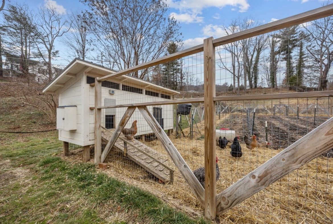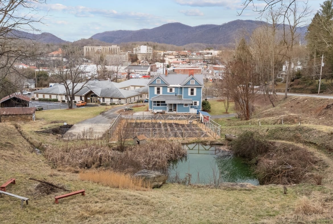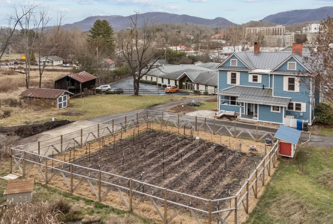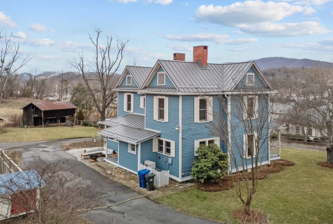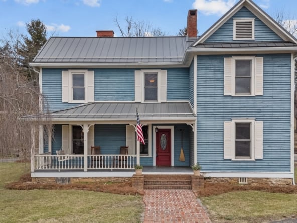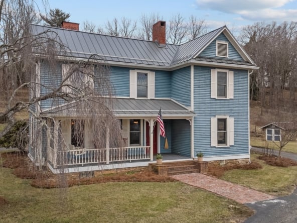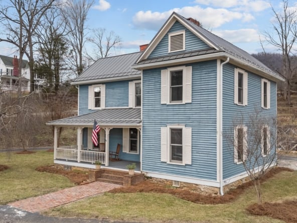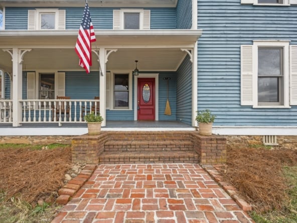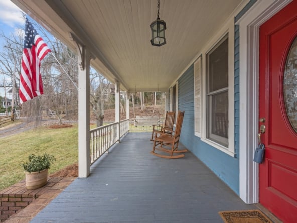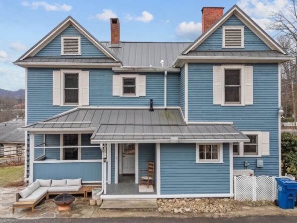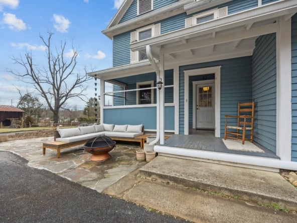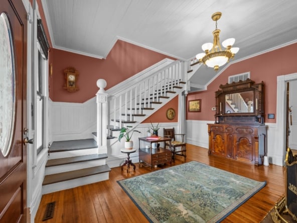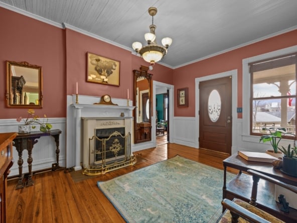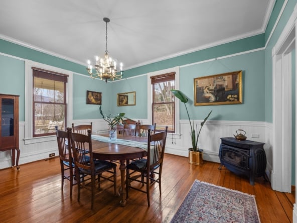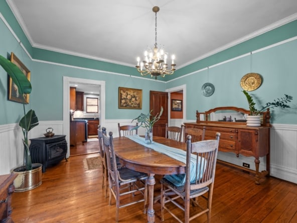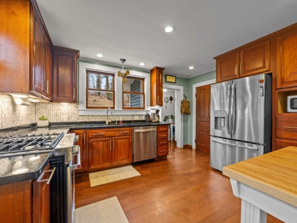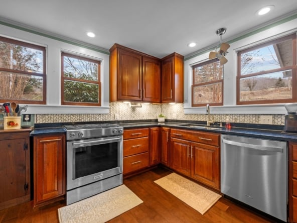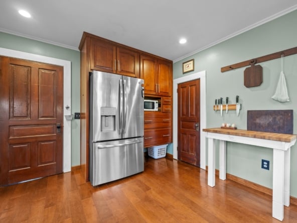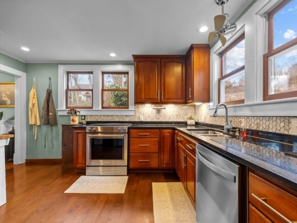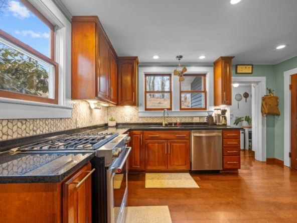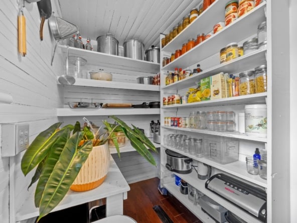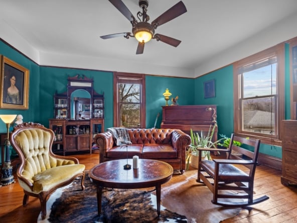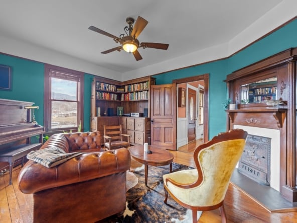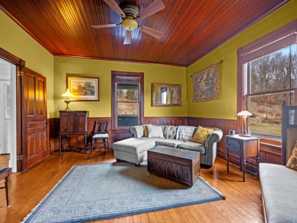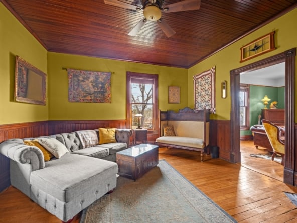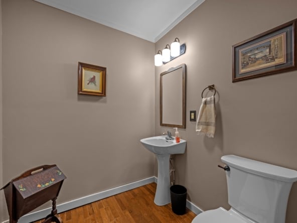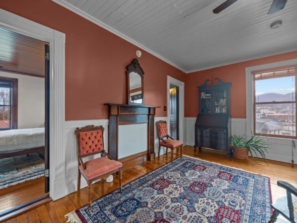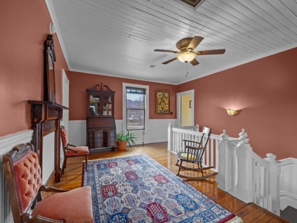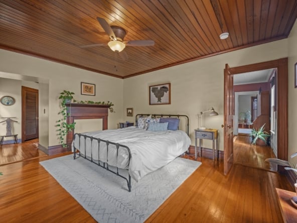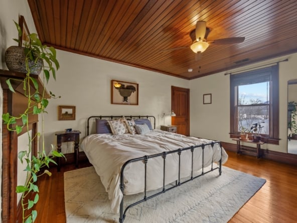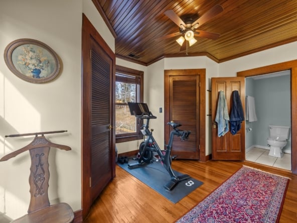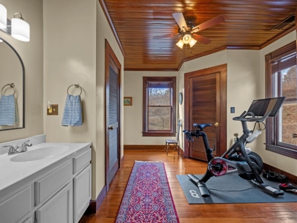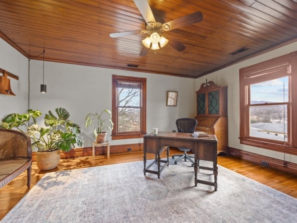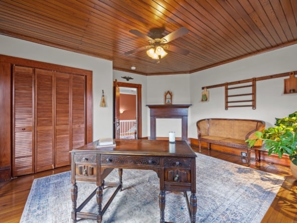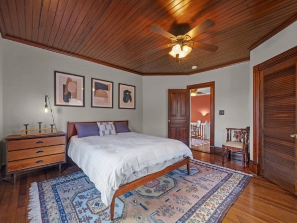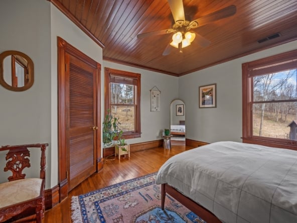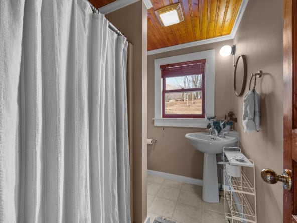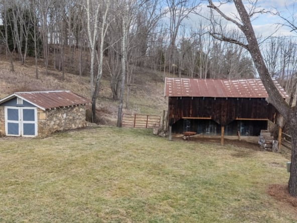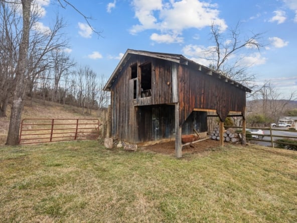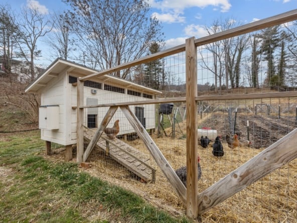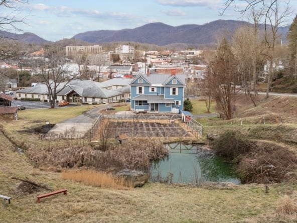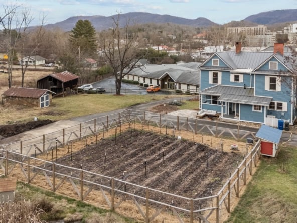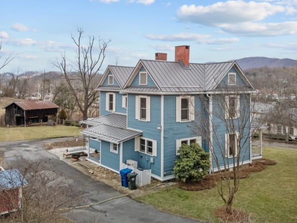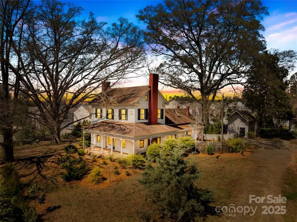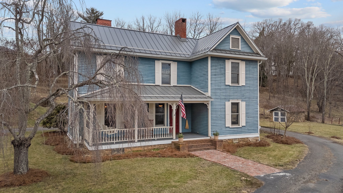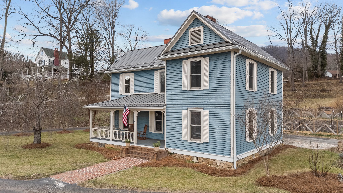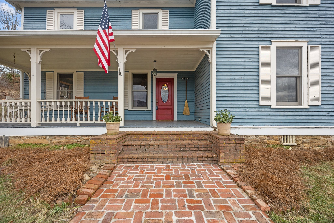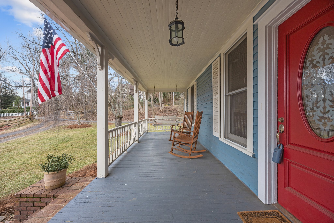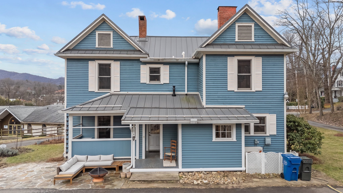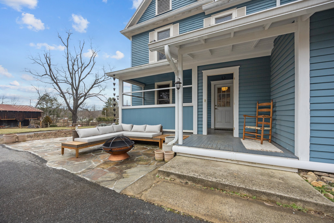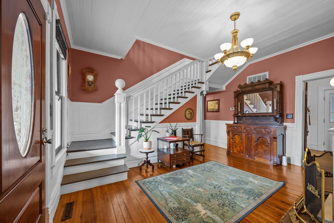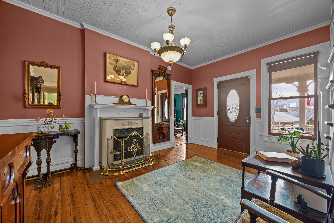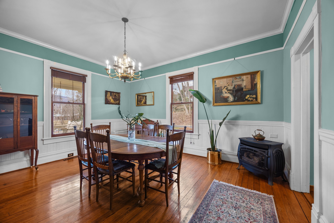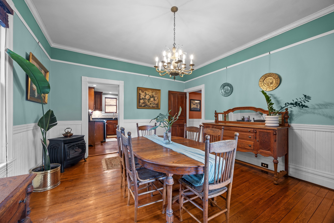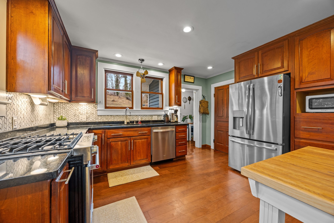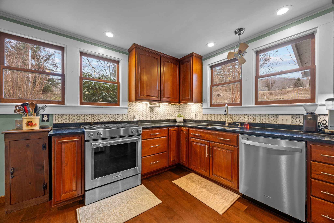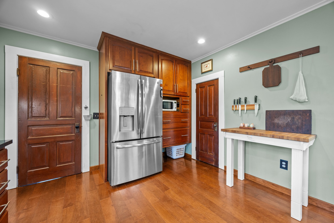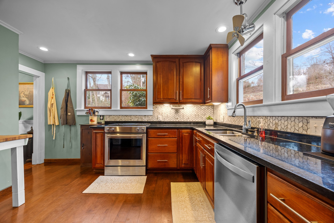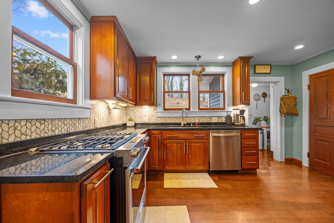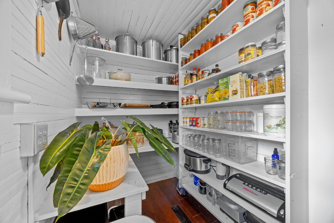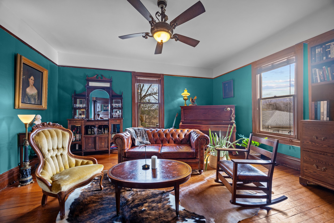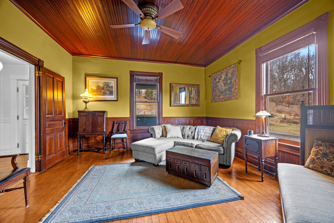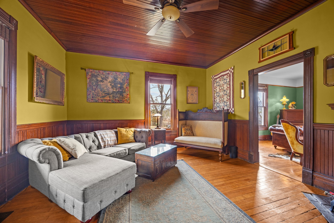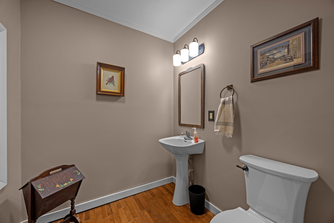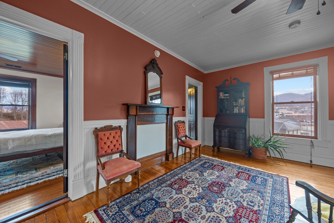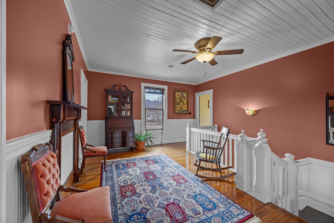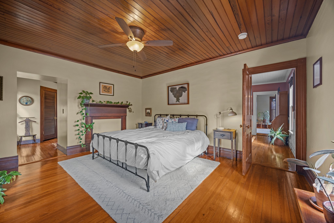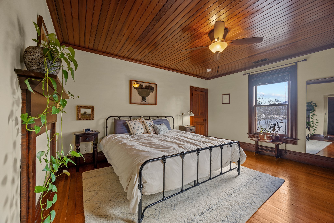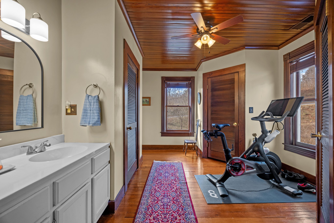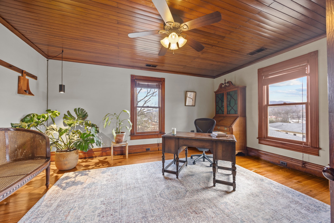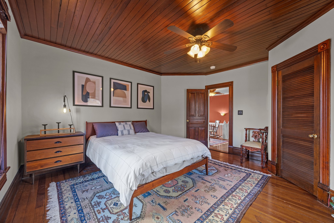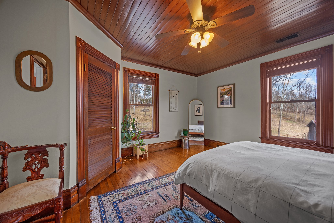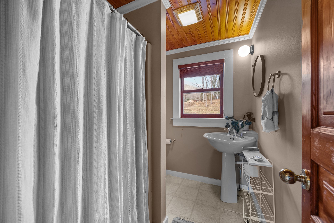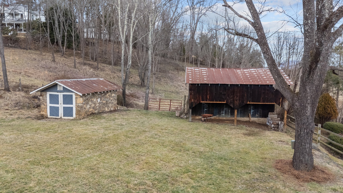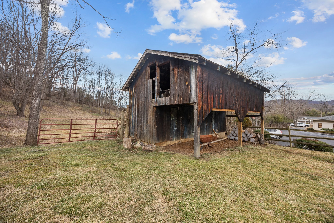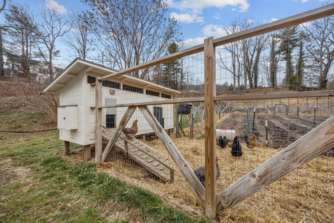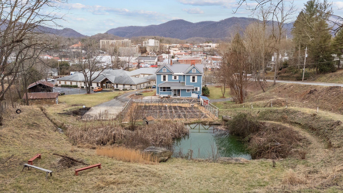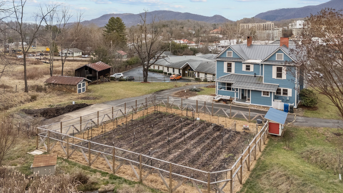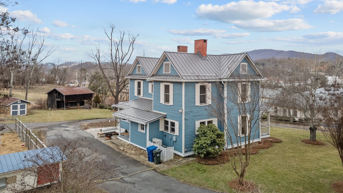- OLD HOUSES FOR SALE
- LISTINGS WE LOVE
- Search Old Houses for Sale by State
- Inns and Bed + Breakfasts for Sale
- Farmhouses for Sale
- Fixer-Uppers for Sale
- Houses For Sale By Famous Architects
- Luxury Historic Houses for Sale
- Converted Houses for Sale
- Mid-Century Modern Houses for Sale
- Houses for Sale on the National Register of Historic Places
- View All
- HGTV
- BOOK
- THE MAGAZINE
- TRUSTED PROS
- LIST A HOUSE
The Kimsey Howell House
For Sale
60 Love Lane, Waynesville, Haywood County, North Carolina, 28786, United States
Description
This charming Victorian farmhouse near Downtown Waynesville is a picturesque retreat, built in 1898 (though some local newspaper records suggest 1903) on Waynesville’s oldest residential street. Originally white, the iconic blue exterior is a feature immortalizing the flair of the three Howell daughters who lived out their years together in the home until the 1980s, at times running it as an inn. The structure is a typical 3-gable Folk Victorian featuring original heart pine siding, an expansive porches, and the early add-on of a walk-in pantry, all on a local river stone foundation. Inside you’ll find 9-foot ceilings and a traditional layout with formal parlor, living room, dedicated dining room, and kitchen all off the foyer entry. Nearly all the original heart pine flooring, beadboard ceilings, and millwork have been lovingly preserved, likely delivered to the builders from nearby Frog Level Depot back when Frog Level was a thriving commercial district.
Outside you’ll find the original barn where Kimsey kept his horse Dan, and the river stone spring house converted to storage shed. The surrounding property is outfitted as a small homestead, featuring a spring-fed pond, massive fenced vegetable garden with a composting area, a new chicken coop, orchard, grape vines, and more. Enjoy stunning downtown views and walkability to boutique shops, restaurants, breweries, arts, and festivals. Updates include a standing seam metal roof, nearly new kitchen appliances, a zoned heat pump, and ventless gas log fireplaces for year-round comfort. Option to join the local historic register for discounted property taxes. Don’t miss this unique piece of Waynesville’s history!
Details
Property ID
656272
656272
3
Bedrooms
Bedrooms
3
Bathrooms
Bathrooms
Square Footage
2432
2432
Lot Size
1.27
1.27
Year Built
1898
1898
Style
Folk Victorian
Folk Victorian
Address
- Address 60 Love Lane, Waynesville, Haywood County, North Carolina, 28786, United States
- City Waynesville
- State North Carolina
- Zip/Postal Code 28786
- Country United States
Contact Agent
Similar Listings
Exceptional Highlands Estate on Four Acres
225 Bowery Road, Highlands, Macon County, North Carolina, 28741, United States
3 days ago
Stunning Storybook Home on 3 Acres
144, Miller Drive, Polk County, North Carolina, 28782, United States
3 days ago
1926 Brick Colonial Revival in North Carolina
10 North Road, Forest Hills, Salisbury, Rowan County, North Carolina, 28144, United States
5 days ago
Colonial Farmhouse & Formerly the Iconic Cedar Inn: Within Walking Distance to Downtown!
192 W Court St, Rutherfordton, NC 28139
1 week ago
Expansive Residence in One of Raleigh’s Most Historic Neighborhoods, Forest Park!
1208 College Place, Forest Park, Glenwood South, Raleigh, Wake County, North Carolina, 27605, United States
1 week ago
Charming 1930s Bungalow – Fully Renovated, Move-In Ready & Short Term/Long Term Rental Potential!
114 East 12th Street, Washington Heights, Washington, Beaufort County, North Carolina, 27889, United States
2 weeks ago
Historic J. Kent Sheppard House
938 West 5th Street, West End, Winston-Salem, Forsyth County, North Carolina, 27101, United States
4 weeks ago
The Historic Richard Wearn Home
4928 Tuckaseegee Road, Thomasboro, Charlotte, Mecklenburg County, North Carolina, 28208, United States
4 weeks ago


