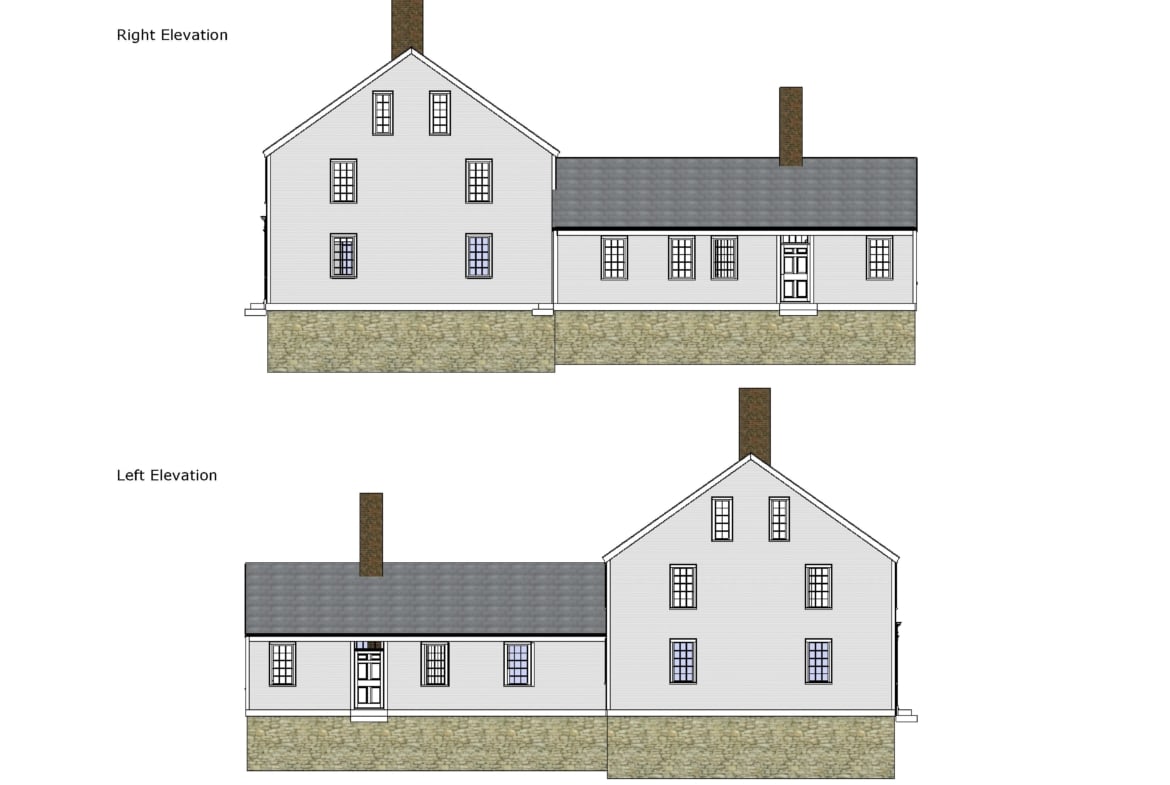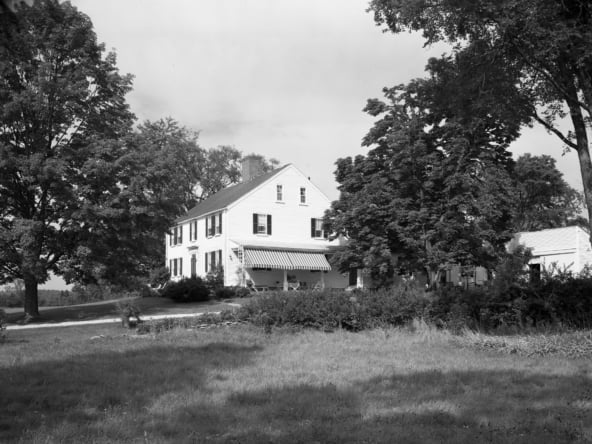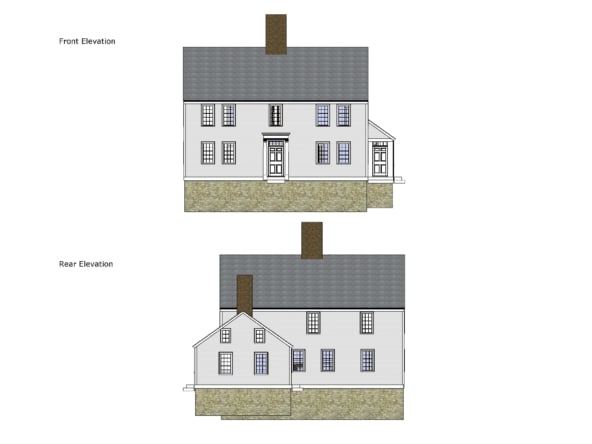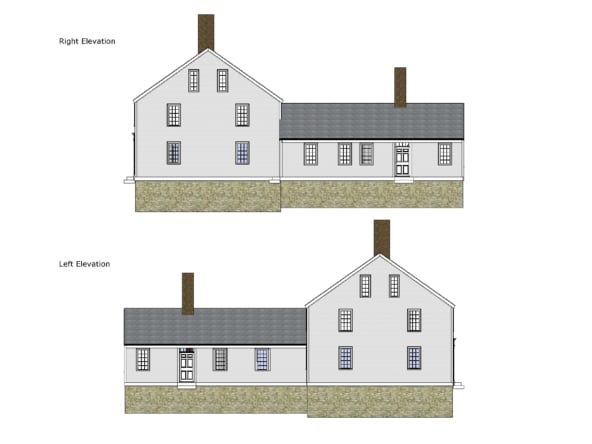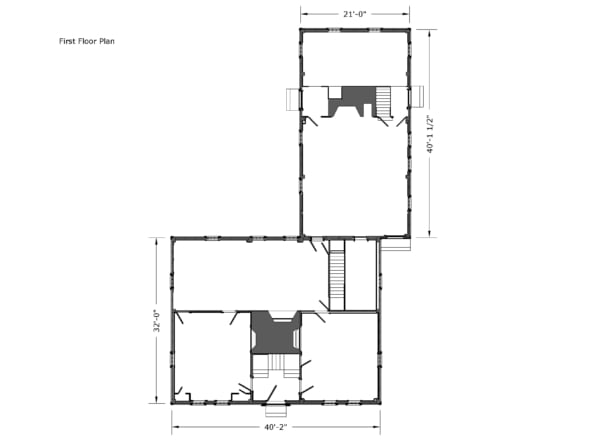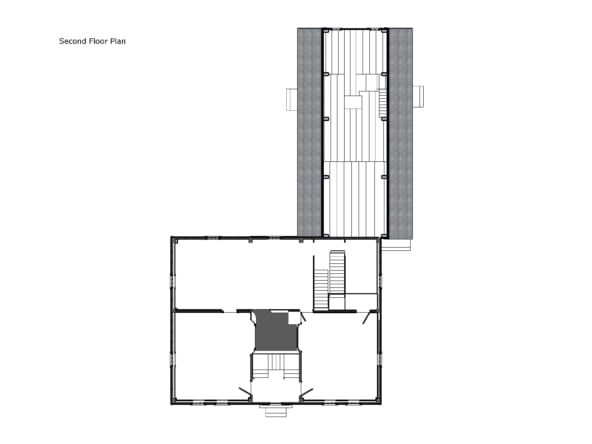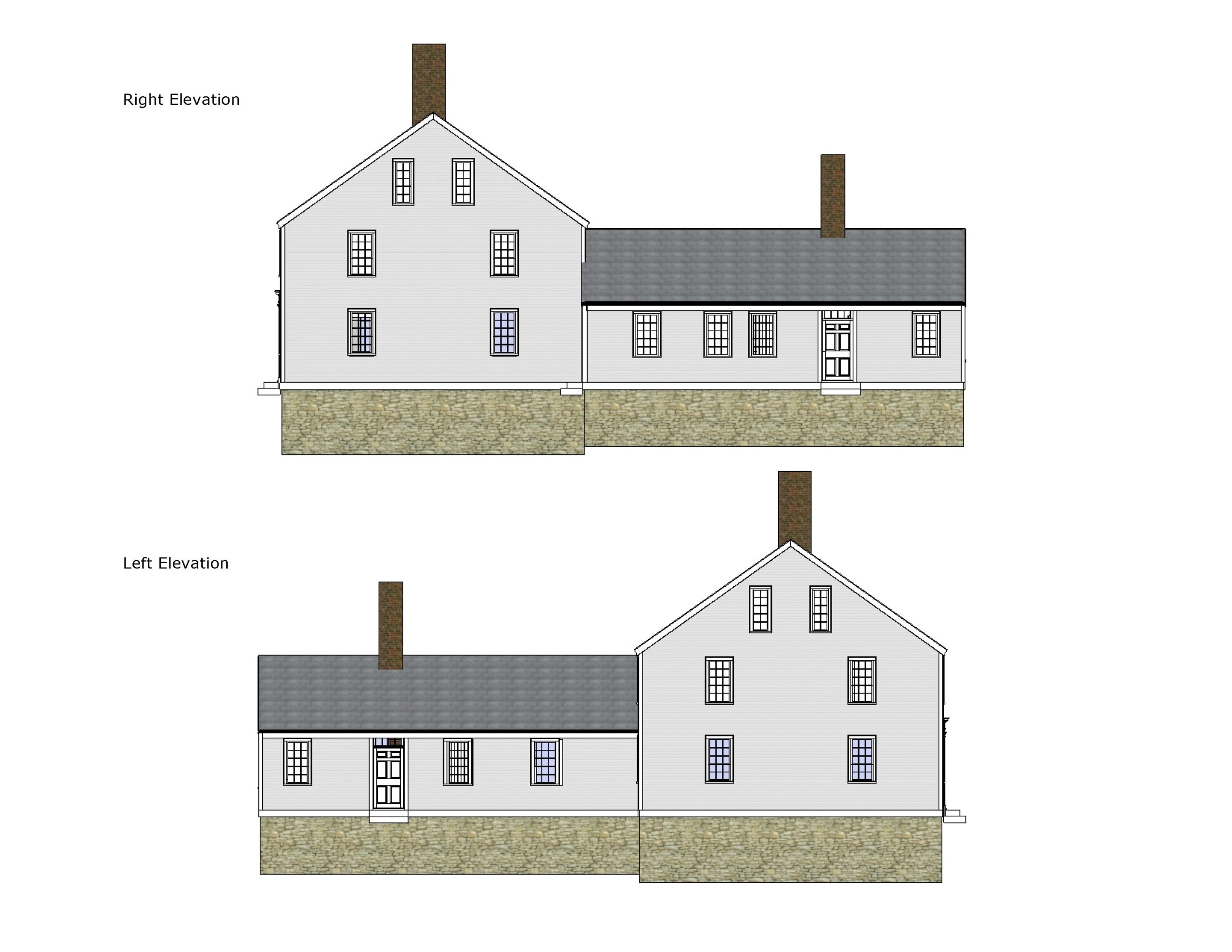- OLD HOUSES FOR SALE
- LISTINGS WE LOVE
- Search Old Houses for Sale by State
- Inns and Bed + Breakfasts for Sale
- Farmhouses for Sale
- Fixer-Uppers for Sale
- Houses For Sale By Famous Architects
- Luxury Historic Houses for Sale
- Converted Houses for Sale
- Mid-Century Modern Houses for Sale
- Houses for Sale on the National Register of Historic Places
- View All
- HGTV
- BOOK
- THE MAGAZINE
- TRUSTED PROS
- LIST A HOUSE
For Sale
The Israel Demeritt House: Dismantled, Documented & Preserved
Must be Moved
Description
The Israel Demeritt House is a two-story, center-chimney, timber-frame dwelling, 40’ x 32’ with attached cape ell, 40’ x 21’. NH state historian, Jim Garvin, reports that it “is the best example so far identified in Durham of a two-story, center chimney house in the federal style.” Out of seven original fireplaces, three are incorporated within fully-joined raised panel walls. The remaining four mantels showcase the craftsmanship of Nathaniel Demeritt, the original builder, with reeded moldings derived from Asher Benjamin‘s A Country Builder’s Assistant (Demeritt’s own copy is housed at the New Hampshire Historical Society). Original crown moldings, chair-rail and casing are unique and have been preserved in nearly every room. The house also retains all original sash and corresponding pocket shutters. There are six bedrooms and room for two full bathrooms. The summer kitchen, 20’x 23’, is large enough to accommodate modern amenities with minimal retrofit of historic features. The house is dismantled, documented and preserved in its entirety.
Please visit the website of Preservation Timber Framing, Inc. at www.preservationtimberframing.com to learn more about the house and to contact us for additional information.
Details
Property ID
571213
571213
6
Bedrooms
Bedrooms
2
Bathrooms
Bathrooms
Square Footage
3400
3400
Lot Size
1
1
Year Built
1808
1808
Style
Federal
Federal
Address
- Address Must be Moved
- City Berwick
- State Maine
- Zip/Postal Code 03901
- Country United States
Contact Information
Similar Listings
Midcoast Main Marvel: Picturesque Cape on 19+ Acres
742 Old Stage Road, Arrowsic, Sagadahoc County, Maine, 04530, United States
14 hours ago
One of Lebanon’s Oldest Residences: Antique Cape on 9+ Acres
713 River Road, Lebanon, York County, Maine, 04027, United States
15 hours ago
Charming Historic Cape with Versatile Zoning & Workshop in Dresden’s Farmlands
22 River Road, West Dresden, Dresden, Lincoln County, Maine, 04342, United States
2 weeks ago
Peaceful Home with a Private Brick Patio and Lovely Gardens
33 Center Street, Yarmouth, ME 04096
4 weeks ago
Gorgeous Greek Revival in Bath, ME
969 Washington Street, Bath, Sagadahoc County, Maine, 04530, United States
1 month ago
Antique Farmhouse in Brunswick, ME
105 Hillside Road, Hillside, Brunswick, Cumberland County, Maine, 04011, United States
1 month ago






