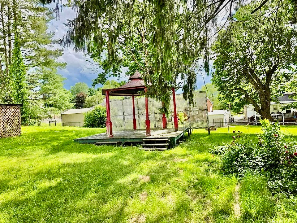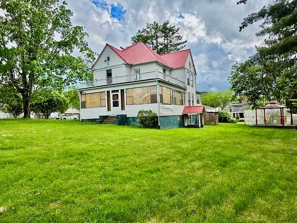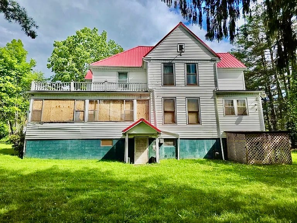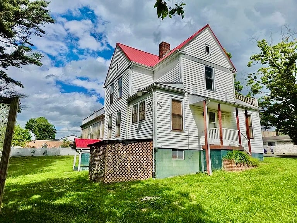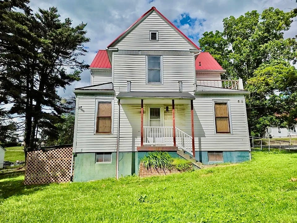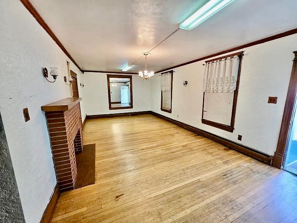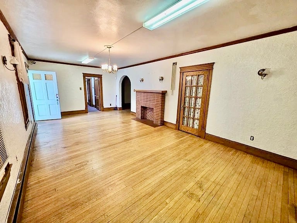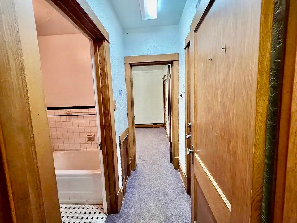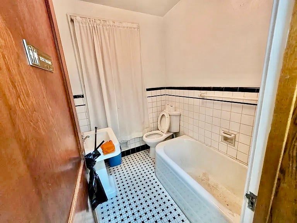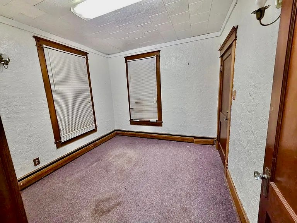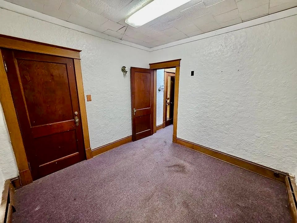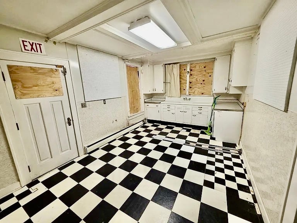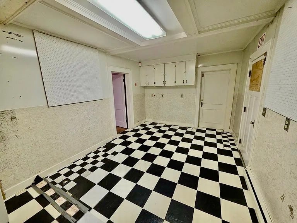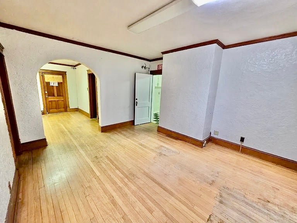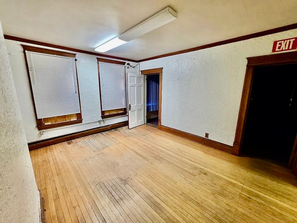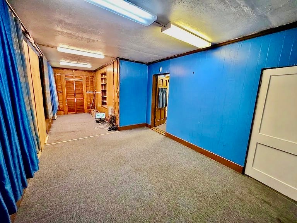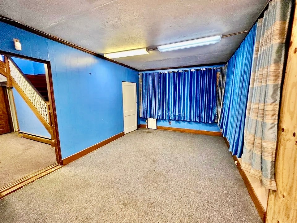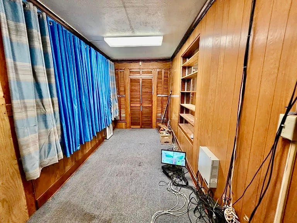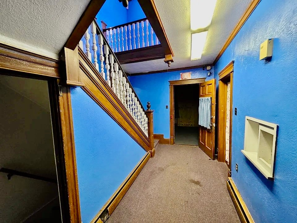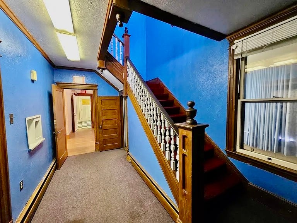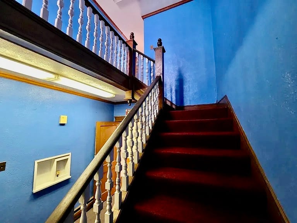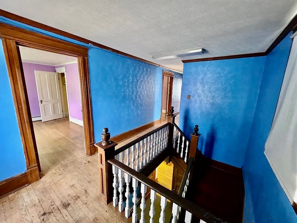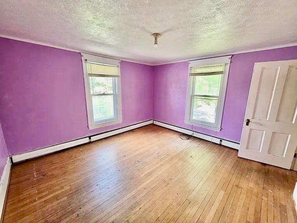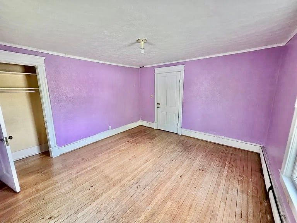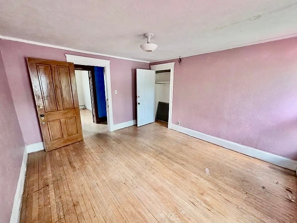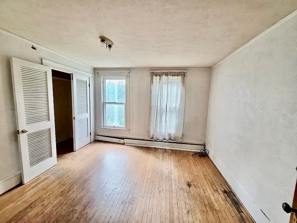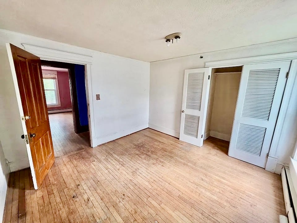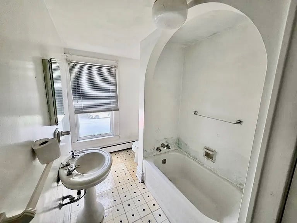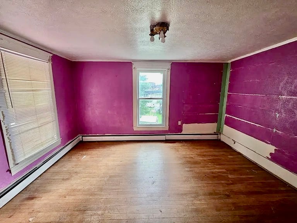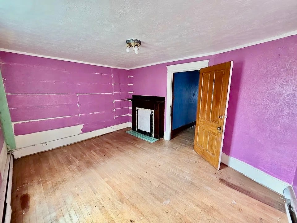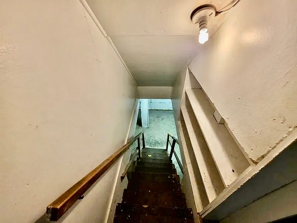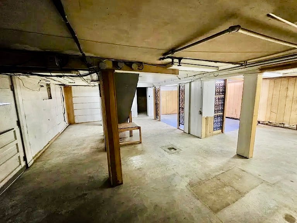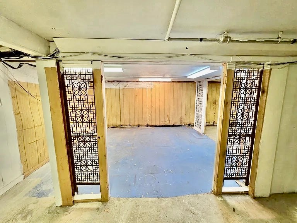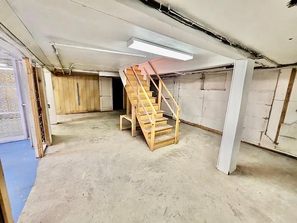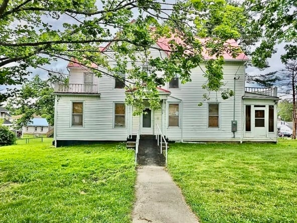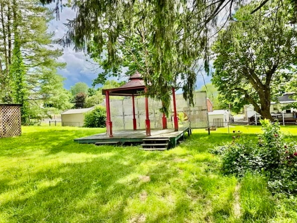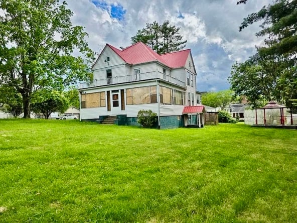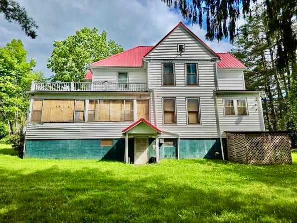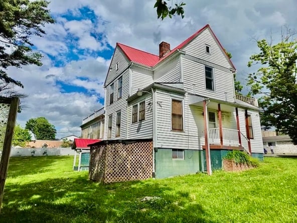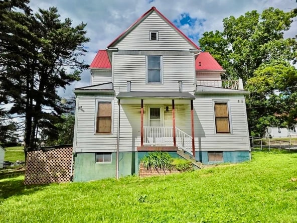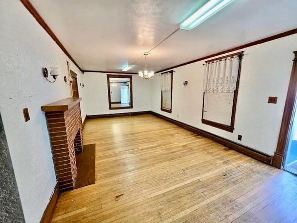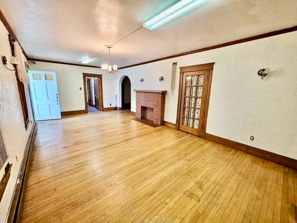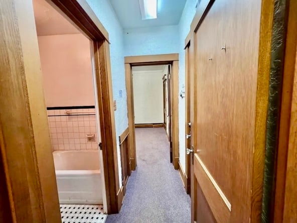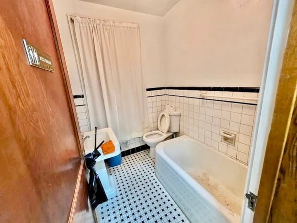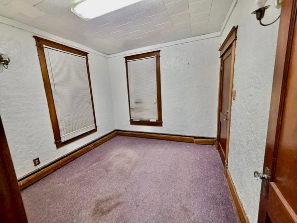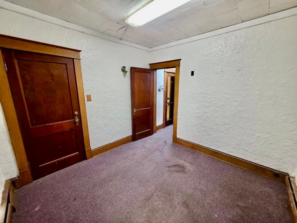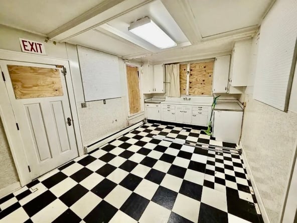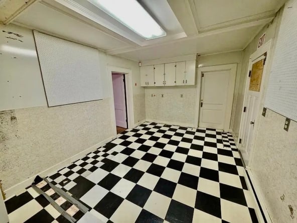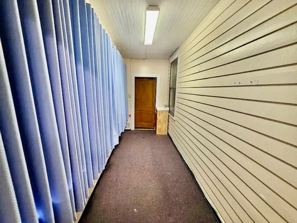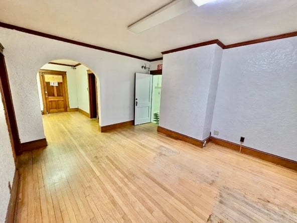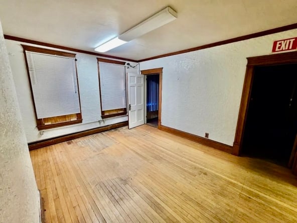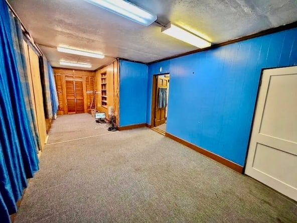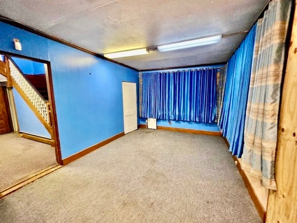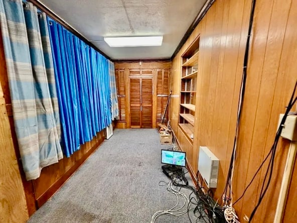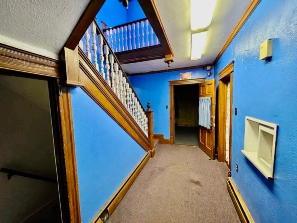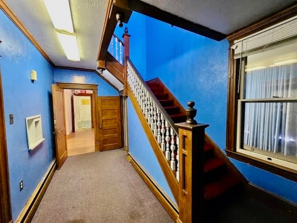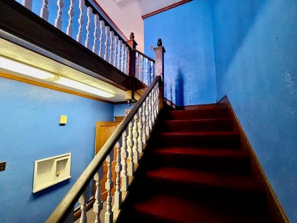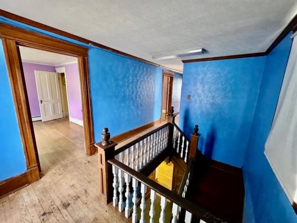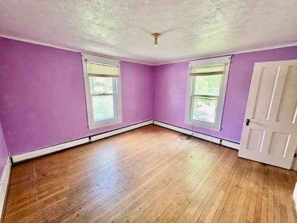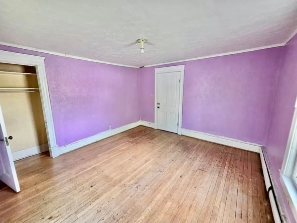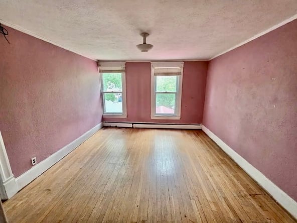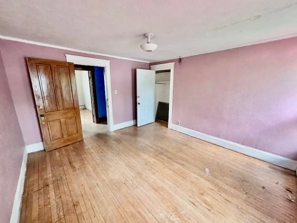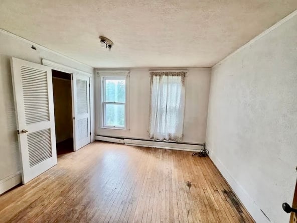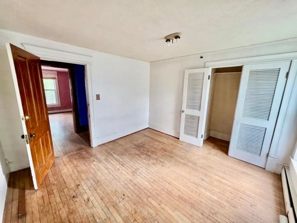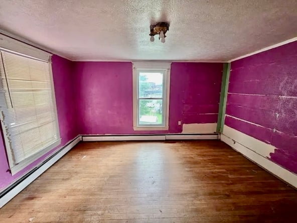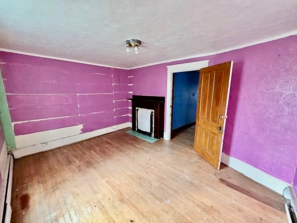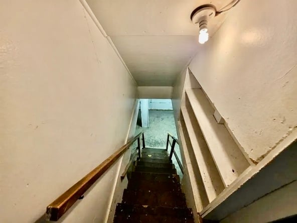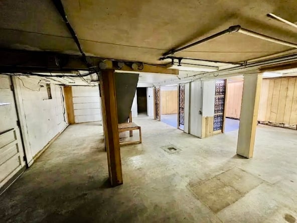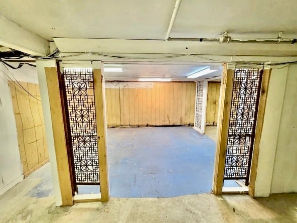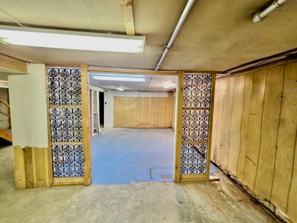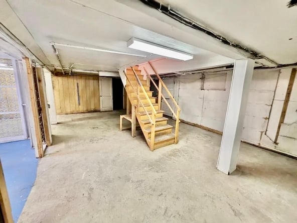- OLD HOUSES FOR SALE
- LISTINGS WE LOVE
- Search Old Houses for Sale by State
- Inns and Bed + Breakfasts for Sale
- Farmhouses for Sale
- Fixer-Uppers for Sale
- Houses For Sale By Famous Architects
- Luxury Historic Houses for Sale
- Converted Houses for Sale
- Mid-Century Modern Houses for Sale
- Houses for Sale on the National Register of Historic Places
- View All
- HGTV
- BOOK
- THE MAGAZINE
- TRUSTED PROS
- LIST A HOUSE
The Grand Dame of Oak Hill: Awaken the Sleeping Beauty Near the New River Gorge National Park and Preserve
For Sale
The Grand Dame of Oak Hill: Awaken the Sleeping Beauty Near the New River Gorge National Park and Preserve
225 Church Street, Oak Hill, Fayette County, West Virginia, 25901, United States
Description
Built in the 1920’s, home to generations of families, and more recently served the community as a former physician’s office, private library, and headquarters for the Oak Hill Tea Festival, this is a home with a rich history, and inspiring future. As a private home, the high ceilings, wooden floors, and 3 levels (basement, street level, and second floor) have hosted, and could host again, the best family gatherings, or convert to a creative small company’s office space, or be the envy of seasonal rental property owners, or be a second home. The enchantment of the house begins outside, on a must-use-riding-lawn-mower-break-out the-badminton-set 0.4 acre lot. The front, gravel driveway and side yard have parking for at least 4 large cars and spaces for flower beds. The backyard is unique for its open space for outdoor parties, and a custom-built gazebo for hosting music performances, public lectures, and of course tea parties. In addition to a spacious basement, the home has an elegant sunroom. Church Street is quiet, residential, and yet a 5 minutes walk to the main shopping street of the town of Oak Hill. Oak Hill has a hospital, groceries, banks, local shops; and is within 30 minutes drive or less to white water rafting, trails and hiking, local restaurants, many other specialty stores, and the majestic New River Gorge National Park and Preserve. Inside, on the street level, walking through the front door, you will be welcomed by a large sitting room, with an ornamental fireplace, and a nearly wall-sized embedded mirror. Further on, there is a formal dining room, next to a cavernous kitchen, and a spare room next to the kitchen that could be made into a casual dining area or study. An expansive hallway leads you to the windows-for-walls, sun room. The spatial flows of the home were well thought, as most rooms have more than one way for entering. For example, you can walk to the sunroom through a windowed hallway, located between the formal dining room, to the sunroom. The dramatic staircase made for glamorous entrances, or exits, is above a door to the lower part of the house which is a full, half-finished basement, and can be converted to a workshop, game room, den, or storage space. Strolling up the honeyed banister of the staircase to the second level of the house, you are greeted by 4 bright bedrooms and 1 full bathroom. One of the bedrooms has a decorative fireplace, and the upstairs hallway opens to a small balcony outside, overlooking the grassy yard. Come see for yourself, the investment opportunities to make memories for others, or to keep as a treasure for you. Welcome home to your quiet space in the peaceful hills of West Virginia. The Grand Dame is located approximately 326 miles from Washington D.C.; 223 miles from Charlotte; and 225 miles from Pittsburgh. The nearest airports are Beckley, 22 miles; and Charleston, 50 miles.
Details
Property ID
733890
733890
4
Bedrooms
Bedrooms
2
Bathrooms
Bathrooms
Square Footage
3662
3662
Lot Size
0.4
0.4
Year Built
1920
1920
Style
Folk Victorian
Folk Victorian
Address
- Address 225 Church Street, Oak Hill, Fayette County, West Virginia, 25901, United States
- City Oak Hill
- State West Virginia
- Zip/Postal Code 25901
- Country United States
Contact Information
Similar Listings
Rutherford House Estate: Jefferson County Landmark Steeped in History
417 E Washington St, Charles Town, WV 25414
1 month ago
Charming Log Cabin in Historic Middleway
7405 Queen Street Kearneysville, Jefferson County, West Virginia, 25430, United States
1 month ago
Meticulously Restored National Register Beauty
402 South Samuel Street, Charles Town, Jefferson County, West Virginia, 25414, United States
1 month ago
Beautifully Preserved Home With Carriage House: Family Owned for 6 Decades!
1335 Washington St E, Lewisburg, WV 24901
1 month ago
Historic House in the Heart of Middleway
112 King St. Kearneysville, Jefferson County, West Virginia, 25430, United States
3 months ago
Traditional Brick Colonial Revival: 4-Story Gem with Detached Garage
618 Prospect Avenue, Palatine, Fairmont, Marion County, West Virginia, 26554, United States
3 months ago



