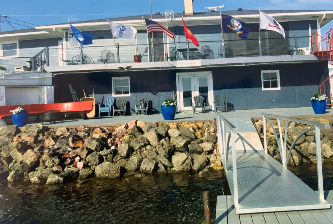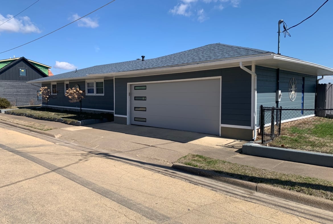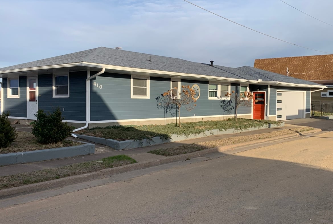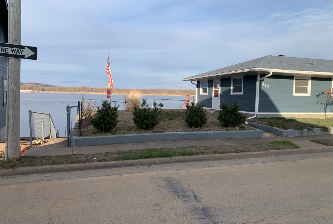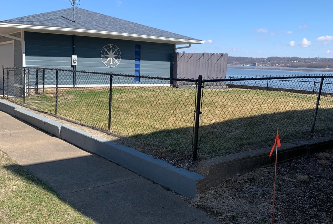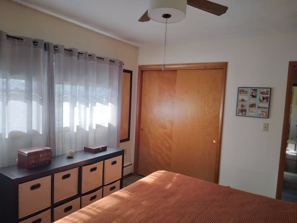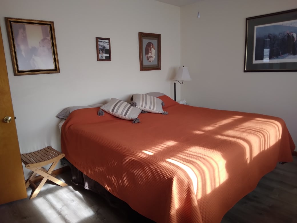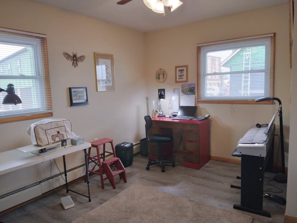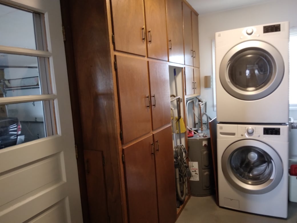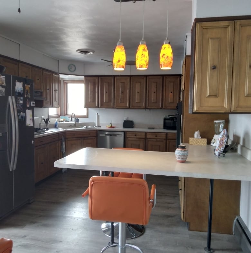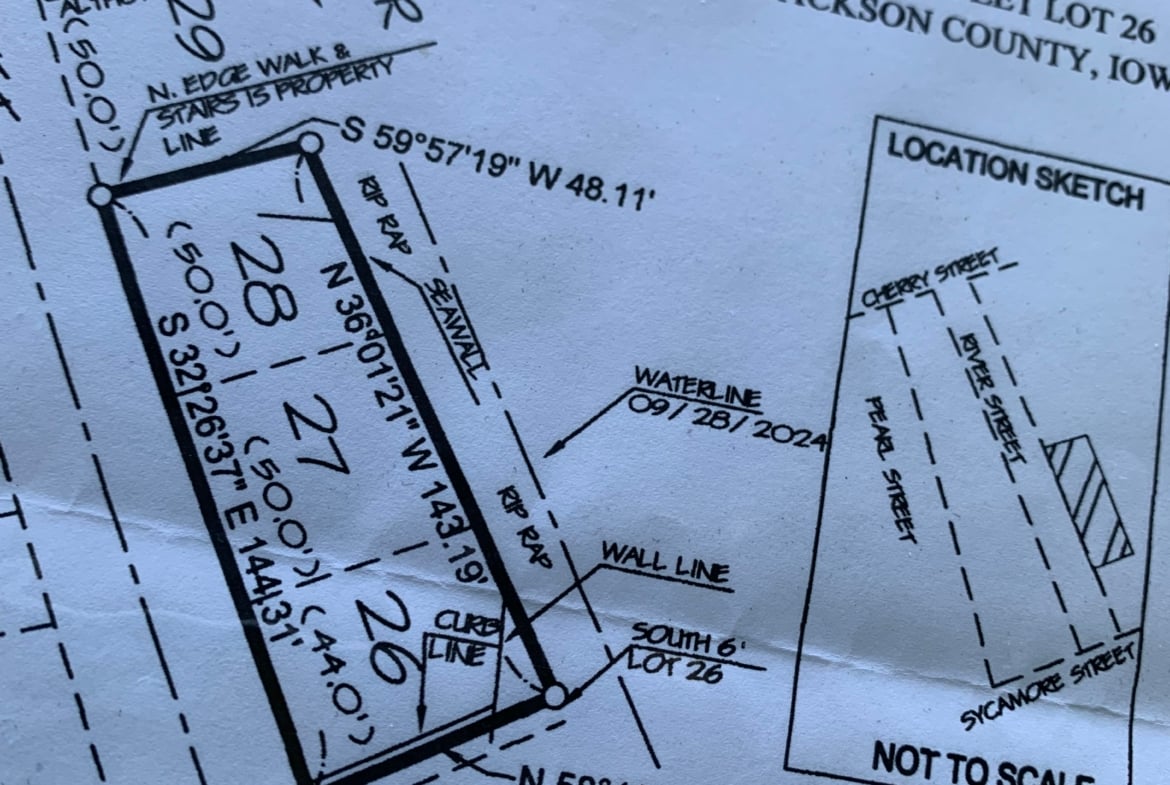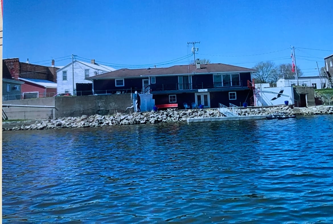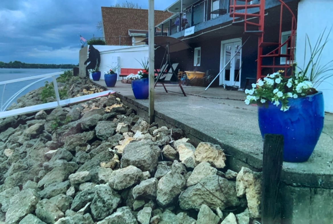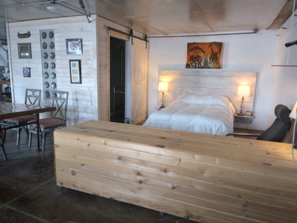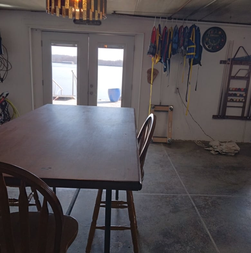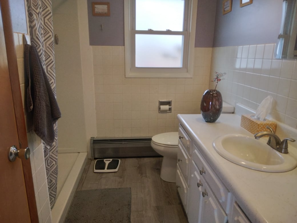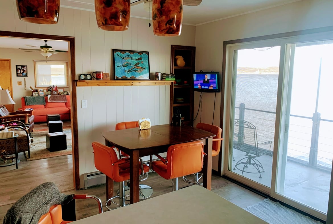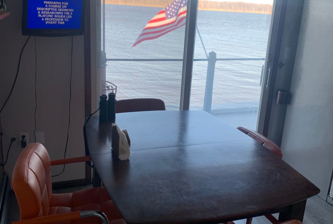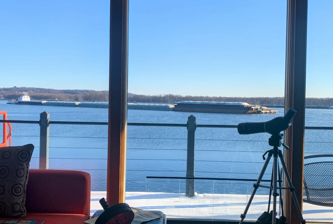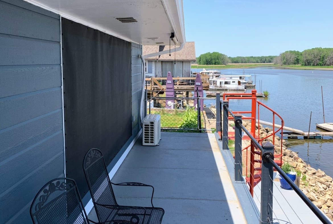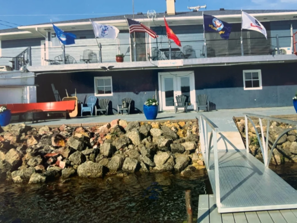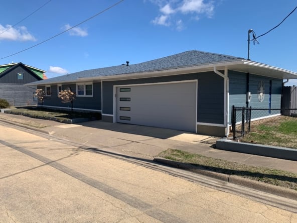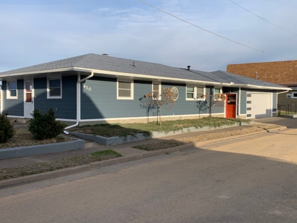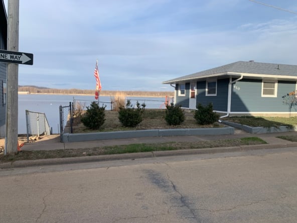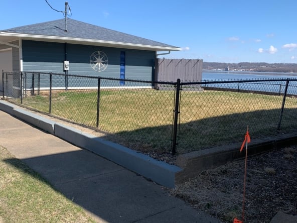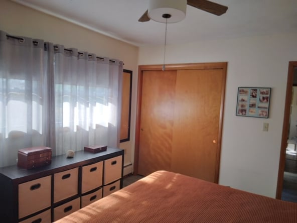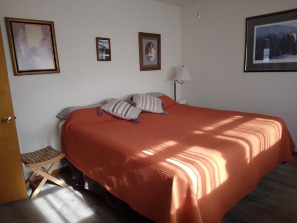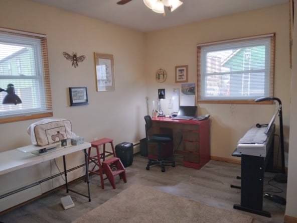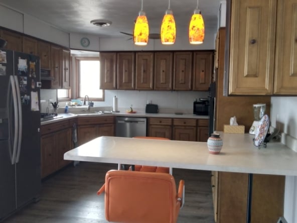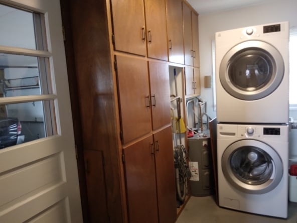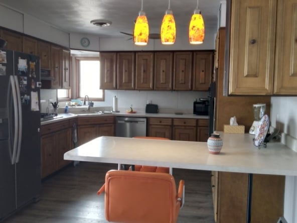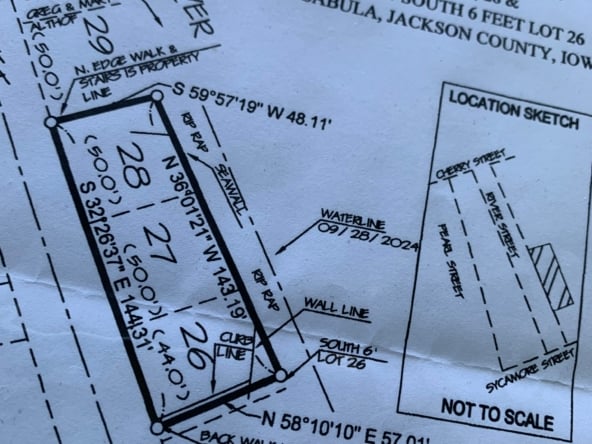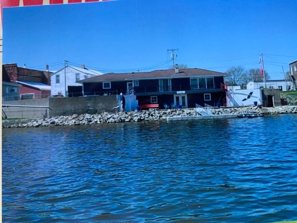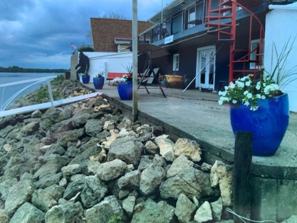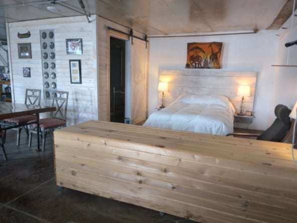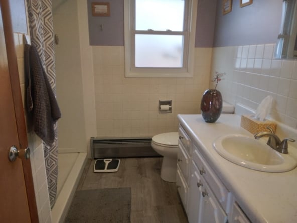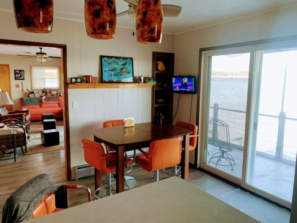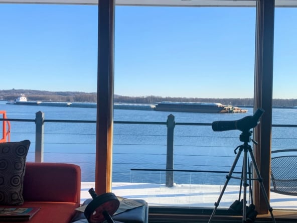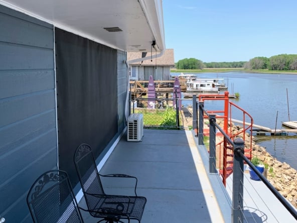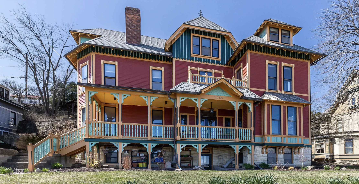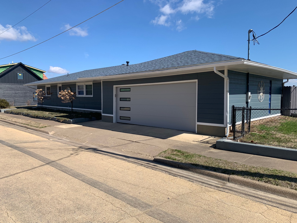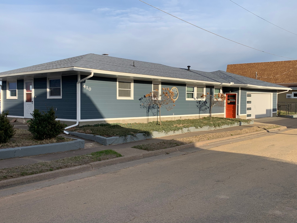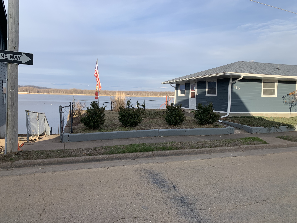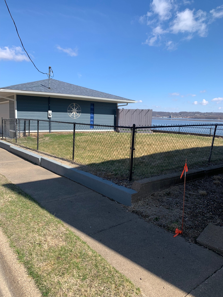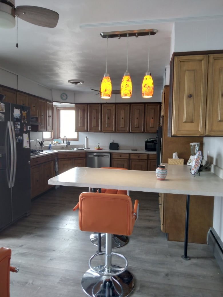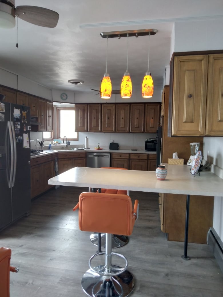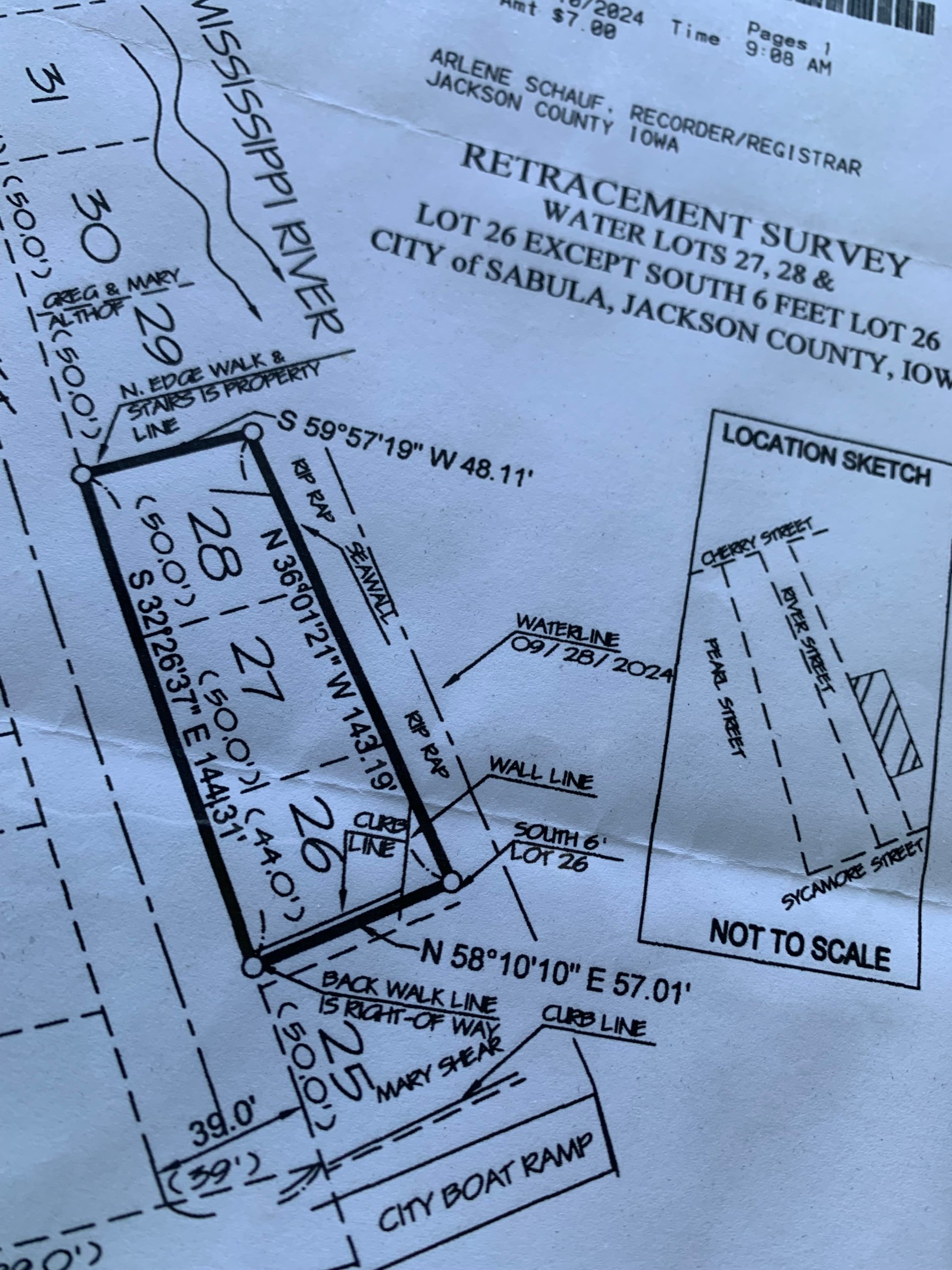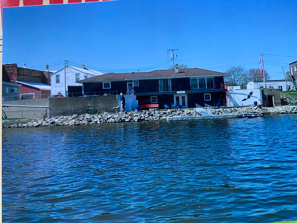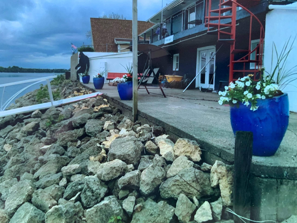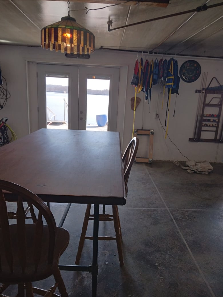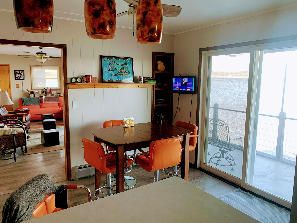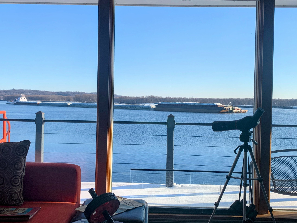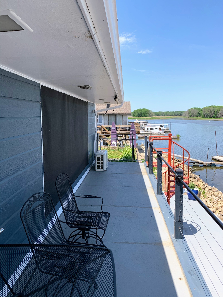- OLD HOUSES FOR SALE
- LISTINGS WE LOVE
- Search Old Houses for Sale by State
- Inns and Bed + Breakfasts for Sale
- Farmhouses for Sale
- Fixer-Uppers for Sale
- Houses For Sale By Famous Architects
- Luxury Historic Houses for Sale
- Converted Houses for Sale
- Mid-Century Modern Houses for Sale
- Houses for Sale on the National Register of Historic Places
- View All
- HGTV
- BOOK
- THE MAGAZINE
- TRUSTED PROS
- LIST A HOUSE
Dream Home on the Mississippi River
Featured
For Sale
410 River Street, Sabula, Jackson County, Iowa, 52070, United States
Featured
For Sale
Dream Home on the Mississippi River
410 River Street, Sabula, Jackson County, Iowa, 52070, United States
Description
A 1972 mid-century modern ranch located on the main channel. The 142 feet of frontage protected by 16 feet of reinforced concrete sea wall. The walkout basement is also reinforced concrete and the main level floor is made up of hollow core concrete section, making the entire property immune to flooding.
There is a 32 foot weather proof dock with COE permit to adding additional docks to 70 foot.
The house is 1100 SF. 2 bedroom, single full bath, living, dining, kitchen and utility room.
dinging room patio doors lead out to a 5 foot wide, 40 feet long upper balcony. A metal circular stair leads down to the 16 by 50 lower concrete patio. There is a concrete walk down from street level to the lower patio.
Two car attached garage with steps down to the basement.
North yard is all garden and the south lawn is fenced.
property is located on a quiet residential street in the town of Sabula, Iowas only island community.
House has a new roof, new siding and replacement windows.
Details
Property ID
674629
674629
2
Bedrooms
Bedrooms
2
Bathrooms
Bathrooms
Square Footage
1375
1375
Lot Size
.3
.3
Year Built
1972
1972
Style
Mid-Century Modern
Mid-Century Modern
Address
- Address 410 River Street, Sabula, Jackson County, Iowa, 52070, United States
- City Sabula
- State Iowa
- Zip/Postal Code 52070
- Country United States
Contact Information
Similar Listings
Historic 19th-Century Second Empire Home in Dubuque, IA
563 W 11th St Dubuque, IA 52001
5 days ago
Gorgeous Marshall M. Walker House on the Mississippi River
1155 Grove Terrace, West 11th Street Historic District, Dubuque, Dubuque County, Iowa, 52001, United States
2 months ago


