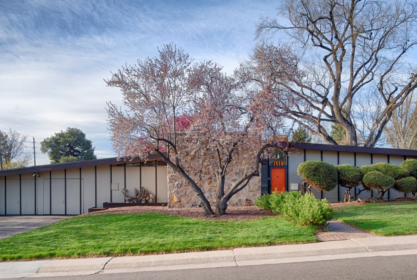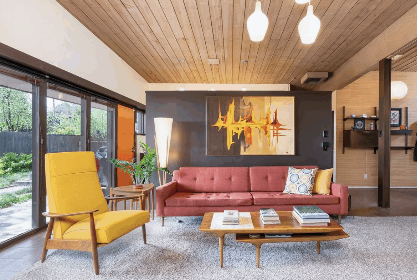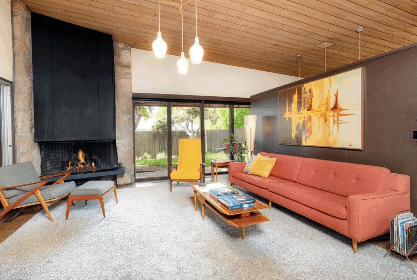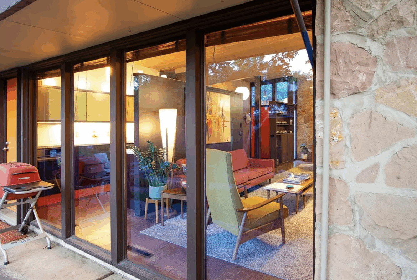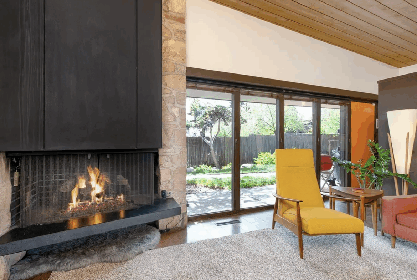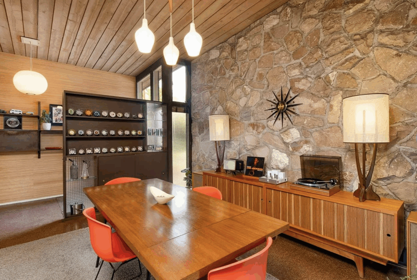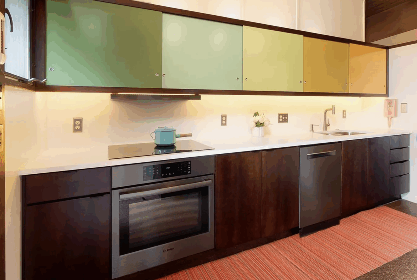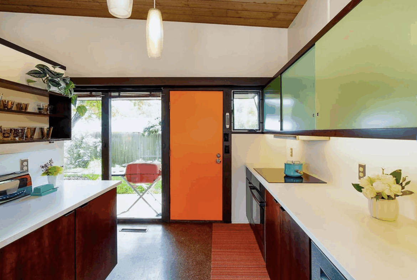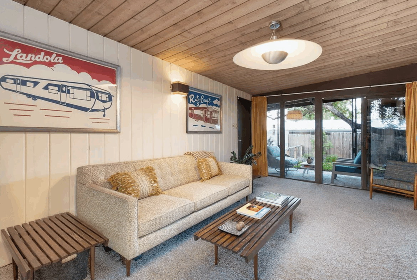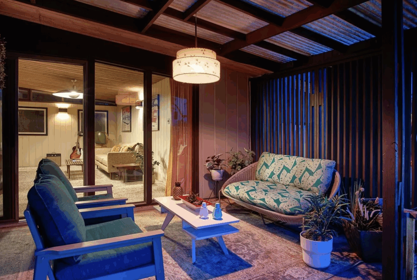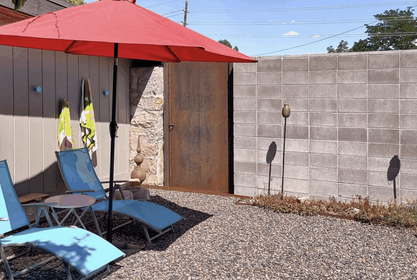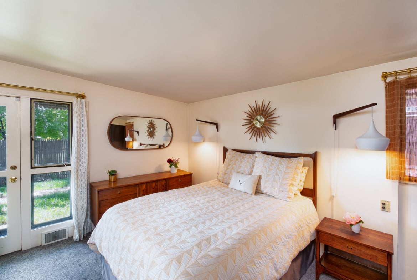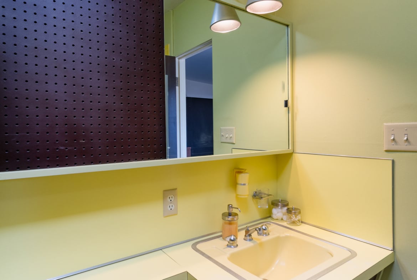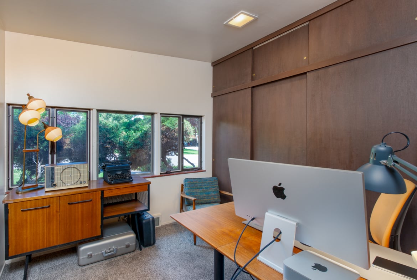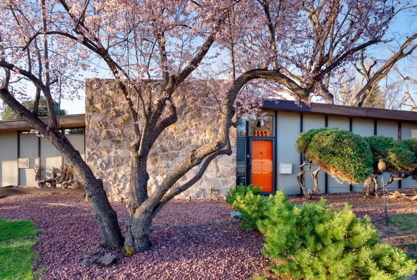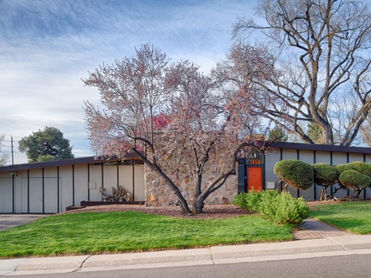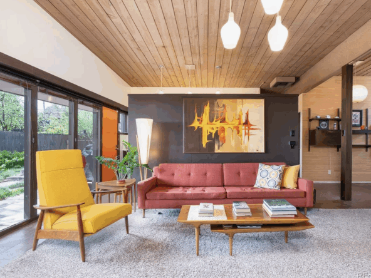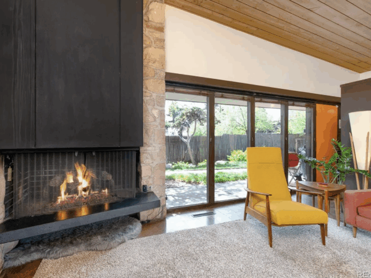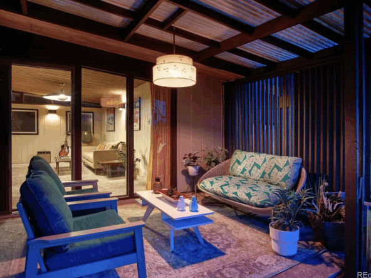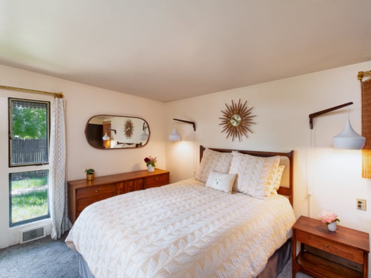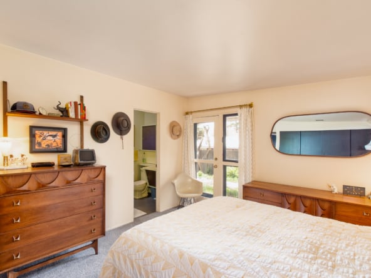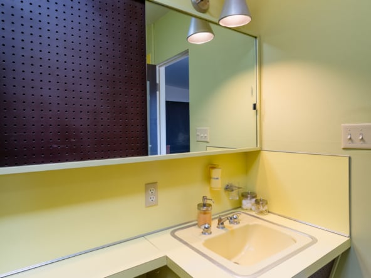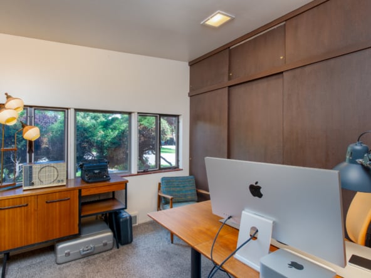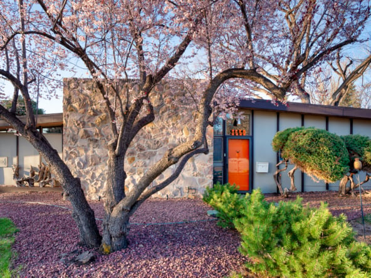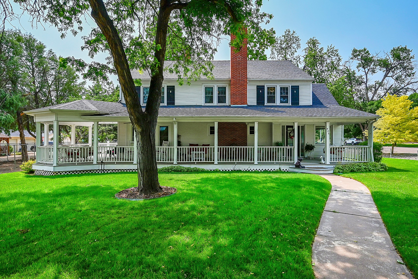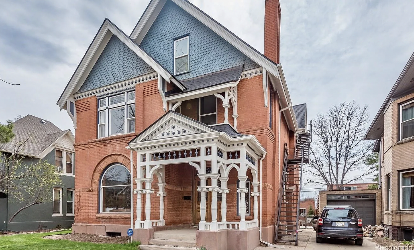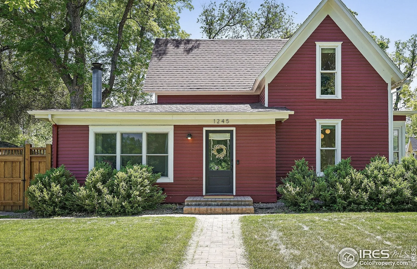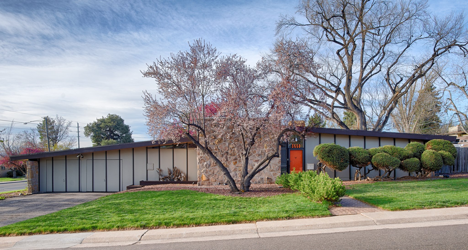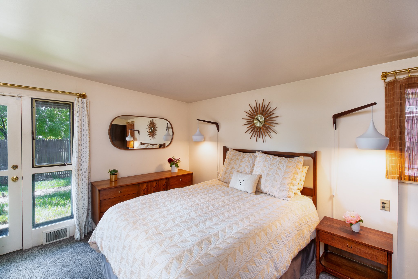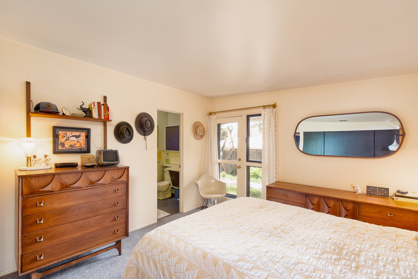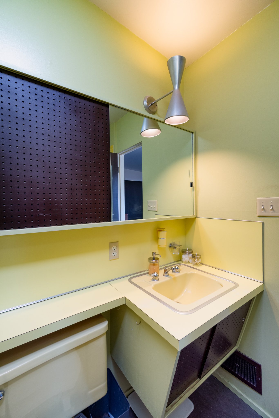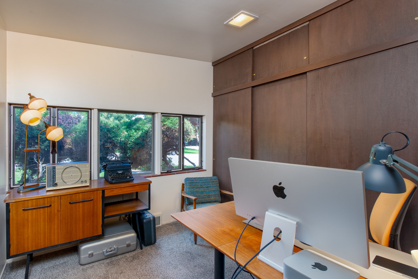- OLD HOUSES FOR SALE
- LISTINGS WE LOVE
- Search Old Houses for Sale by State
- Inns and Bed + Breakfasts for Sale
- Farmhouses for Sale
- Fixer-Uppers for Sale
- Houses For Sale By Famous Architects
- Luxury Historic Houses for Sale
- Converted Houses for Sale
- Mid-Century Modern Houses for Sale
- Houses for Sale on the National Register of Historic Places
- View All
- HGTV
- BOOK
- THE MAGAZINE
- TRUSTED PROS
- LIST A HOUSE
Mid-Century Modern by Edward B. Hawkins: So Many Original Features!
For Sale
National Register of Historic Places
Mid-Century Modern by Edward B. Hawkins: So Many Original Features!
3650 West Chimayo Road, Littleton, Arapahoe County, Colorado, 80123, United States
Description
Listed on the National Register of Historic Places, the Arapaho Hills neighborhood in Littleton, Colorado is an “Adventure in Space,” and this one-of-a-kind, historically significant mid-century modern ranch home is the one you’ve been waiting for! Recently published in Atomic Ranch Magazine, the Pflueger House was the first home built in Arapaho Hills, and the only one designed by Edward B. Hawkins of Arapahoe Acres fame. Past owners (one of which owned the home for over 45 years) have preserved its architectural integrity, so this is your chance to live as Hawkins intended.
With over 1,600 square feet all on one level, you have space to live your best life in a one-of-a-kind modern masterpiece of warmth and good design. The home is:
- Private from the street with walls of glass facing the peaceful backyard from the living/family rooms, and even the kitchen
- All of the living areas have vaulted stained wood tongue-and-groove ceilings
- The living room and dining room are one open space, featuring locally quarried rhyolite stone walls (a signature feature of the neighborhood), and a statement gas fireplace
- The updated kitchen has hand-built wood cabinets that match the home’s original design upgraded with today’s features, modern Bosch appliances (induction cooktop, built-in oven, and dishwasher), and a Fisher & Paykel fridge, and a door opens to the backyard where there is a gas hookup for your grill – cook indoors and out!
- The family room is cozy and spacious and has a glass wall that opens directly onto a covered patio, close to the filtered “stock tank” pool for cooling off on warm summer days
- The bedrooms are separated from the living areas . . . the primary bedroom has an ensuite bath with new shower, and a glass door that opens directly to the backyard.
- The other bedrooms have ribbon windows that stretch from across the wall for plenty of natural light, and share a bath/laundry room with a vintage vanity, new tile, and a wood folding wall
- Newer furnace and tankless hot water.
- Corner lot is nicely landscaped, with well maintained trees, and a 7-zone irrigation system.
- The home features a 2-car attached garage and plenty of off-street parking, including a place your large R/V (with 30A power available to hookup) or boat behind an automatic gate. A detached shed with electricity is great for additional storage or even a workshop/studio.
- Wood wall units and dining room table (which was in the neighborhood sales office in the 1950s) are included with the home. Other furniture is negotiable.
- Contributing structure to the Arapaho Hills listing on the National Register of Historic Places, which provides access to state historic tax credits on future approved maintenance/improvements that respect the home’s historic architecture.
Beautiful architecture, a great Littleton location and neighborhood, and plenty of updates and amenities that respect its historic architecture . . . your dream home is waiting in Arapaho Hills! Take a 360° Virtual Tour.
Details
Property ID
700076
700076
3
Bedrooms
Bedrooms
2
Bathrooms
Bathrooms
Square Footage
1614
1614
Lot Size
0.27
0.27
Year Built
1957
1957
Style
Mid-Century Modern
Mid-Century Modern
Address
- Address 3650 West Chimayo Road, Littleton, Arapahoe County, Colorado, 80123, United States
- City Littleton
- State Colorado
- Zip/Postal Code 80123
- Country United States
Contact Information
Video
Similar Listings
Clayton Hill House
3330 Bruce Randolph Avenue, Clayton, Denver, Colorado, 80205, United States
1 week ago
Denver Tudor with In-Law
1423 Dahlia Street, Denver, Colorado, 80220, United States
2 weeks ago
Extraordinary Observatory Park Residence with a Serene Backyard Oasis
2324 S Columbine St Denver, CO 80210
4 weeks ago
Gracious Dutch Colonial in Country Club Historic Neighborhood
141 N Gilpin Street, Denver, Colorado, 80218, United States
4 weeks ago
Dramatic Two-Story Stone Victorian with Beautiful Backyard
3520 Newton St Denver, CO 80211
4 weeks ago
Classic Canon City Home
415 North 15th Street, Cañon City, Fremont County, Colorado, 81212, United States
4 weeks ago
Spectacular Historic Victorian Mansion with Detailed Woodwork
131 N Sherman Street, Denver, CO 80203
1 month ago
Beautiful Westside Old Town Longmont Farmhouse
1245 Longs Peak Avenue, Longmont, Boulder County, Colorado, 80501, United States
1 month ago


