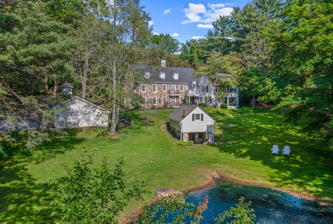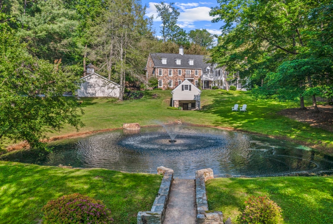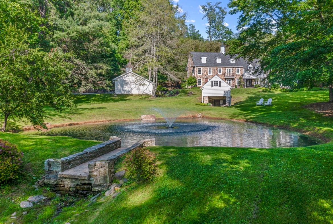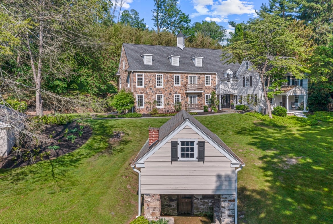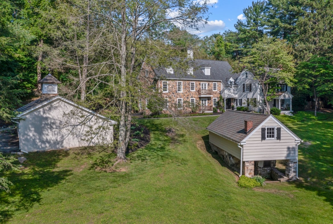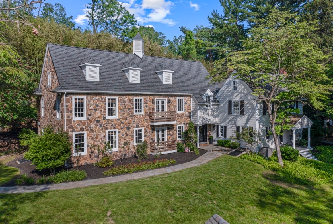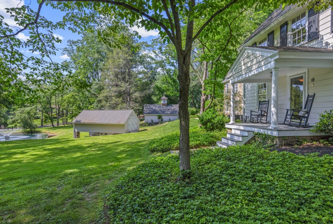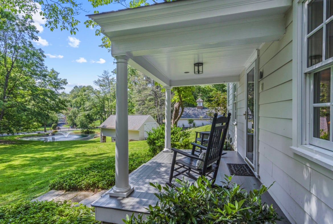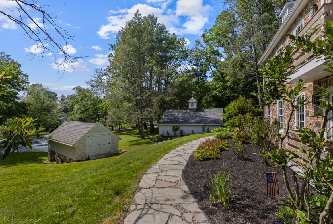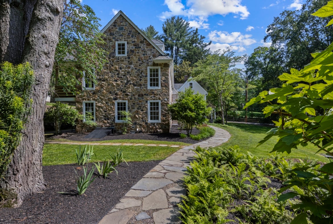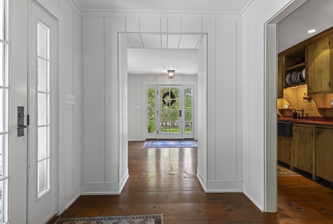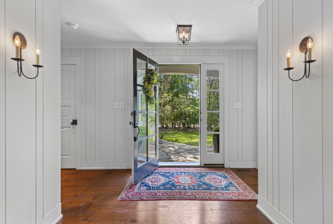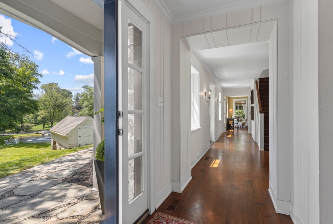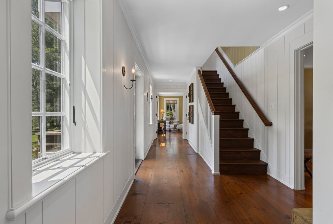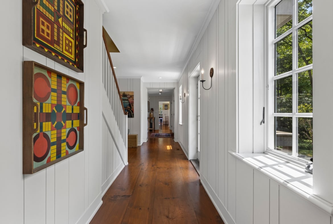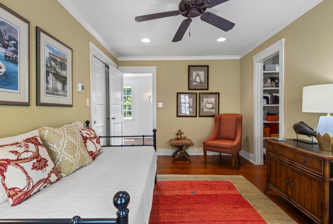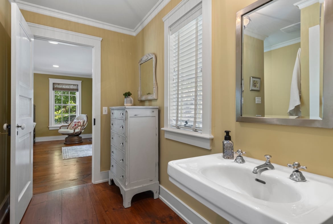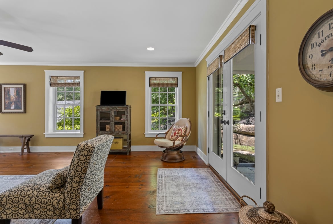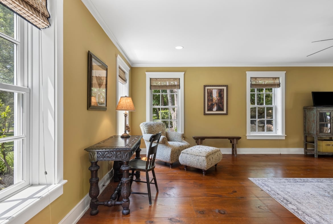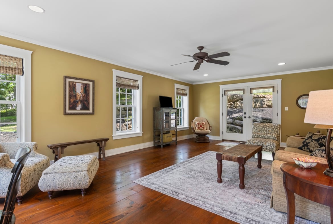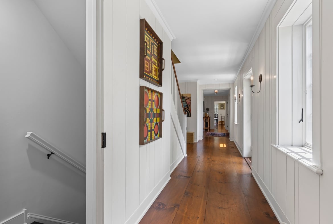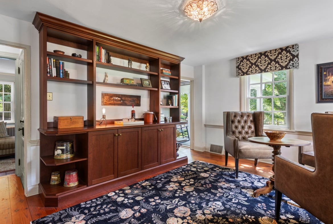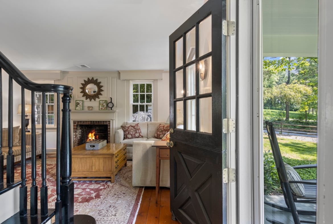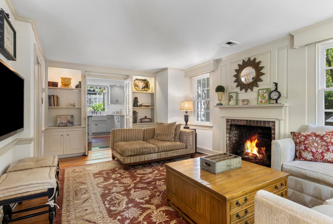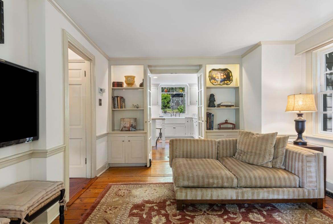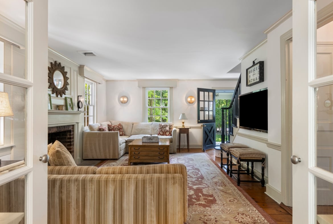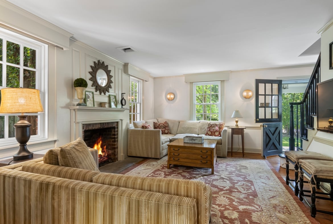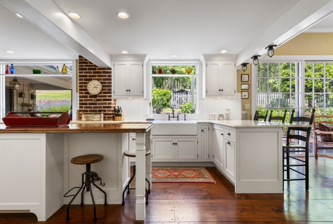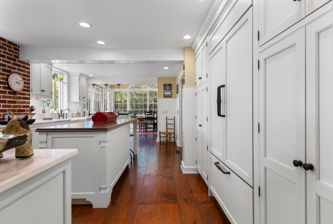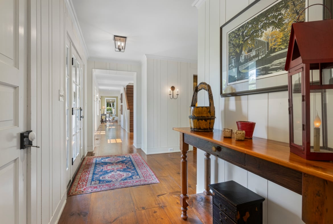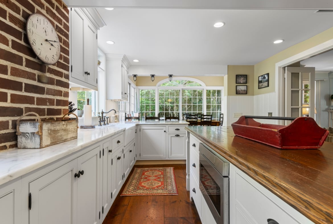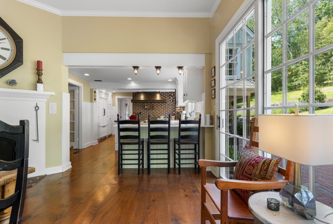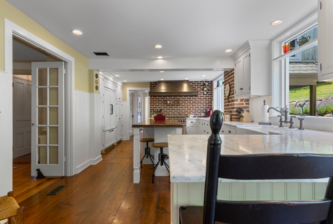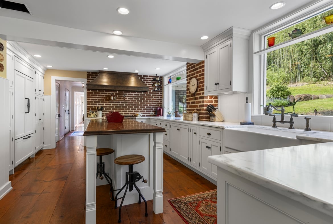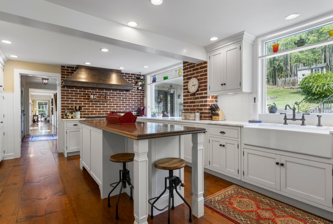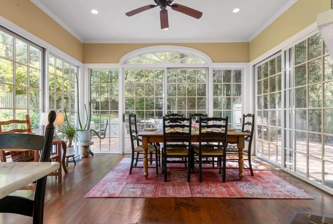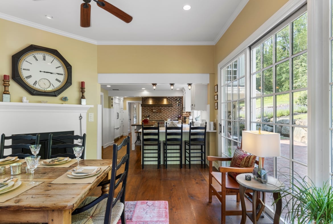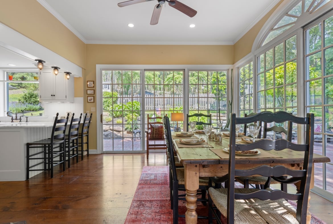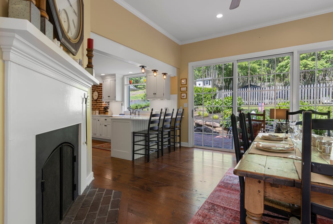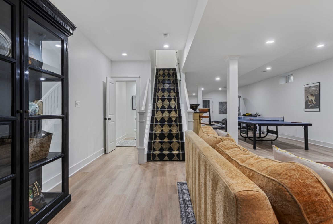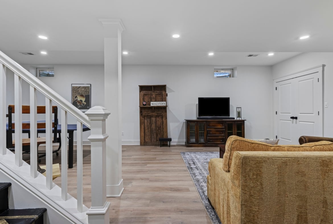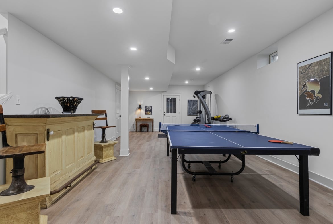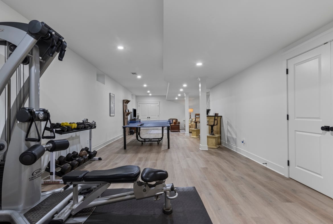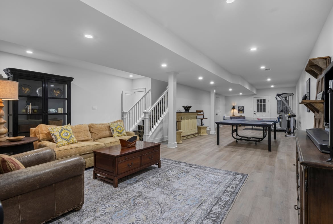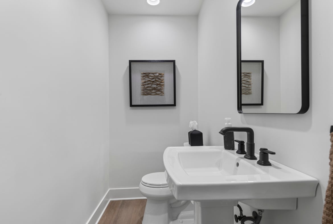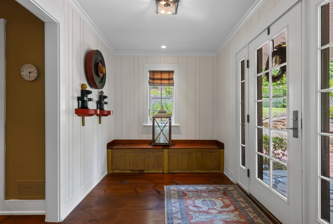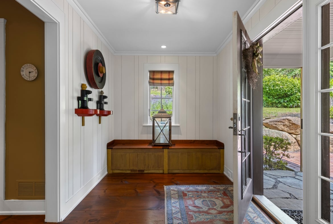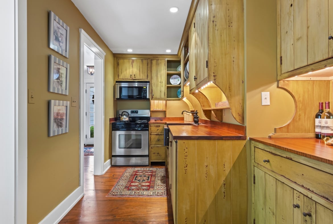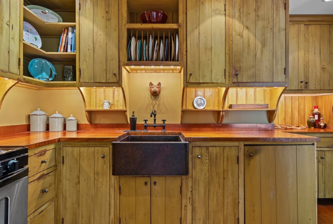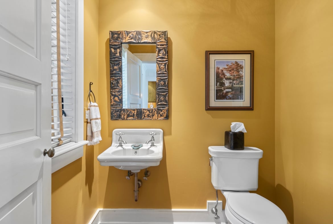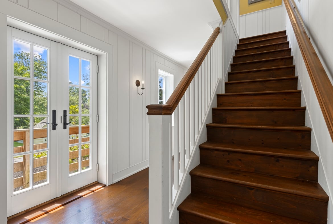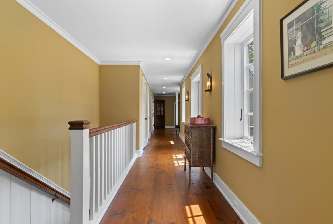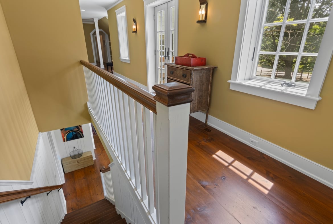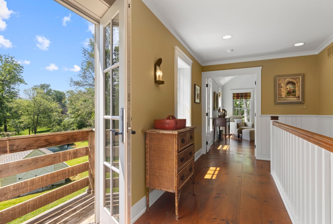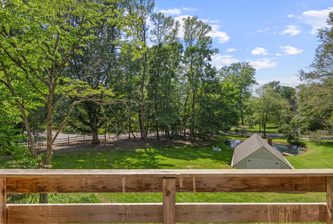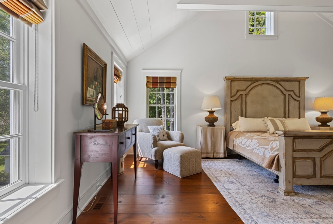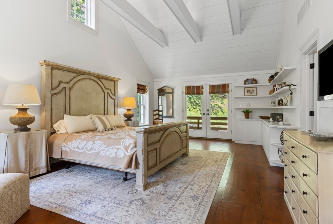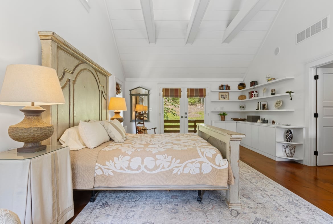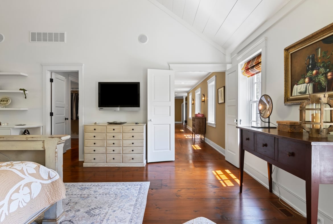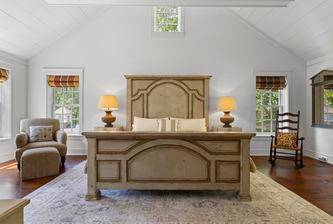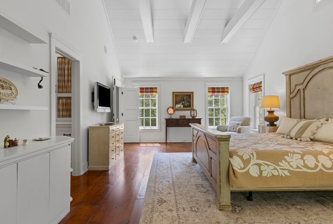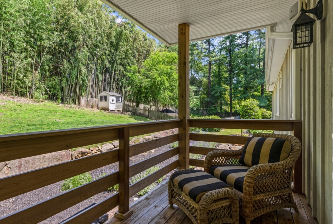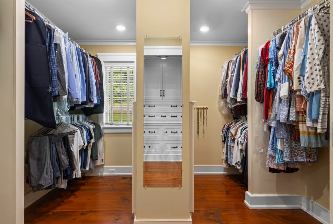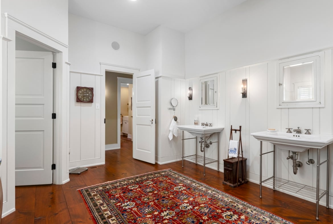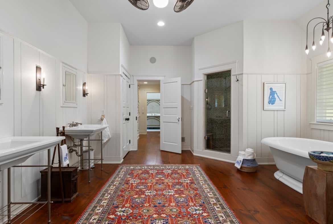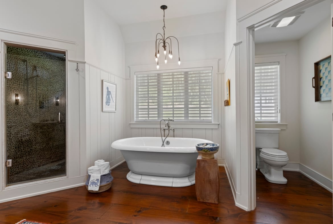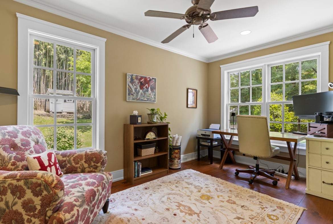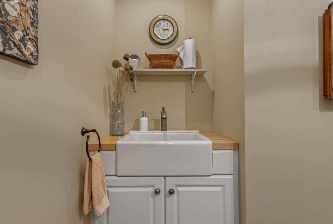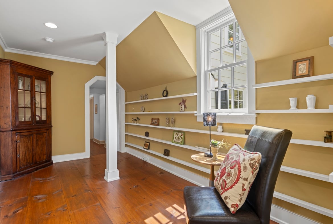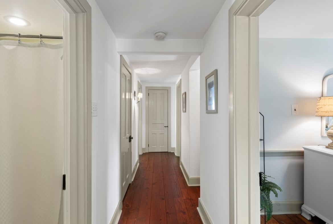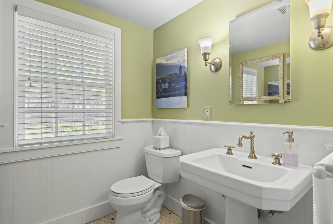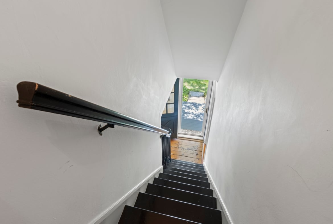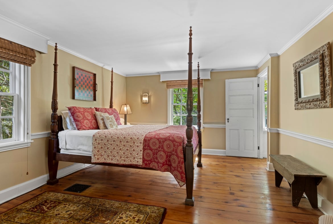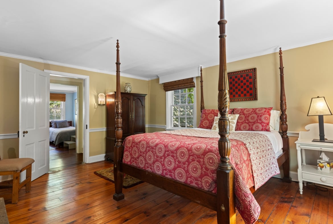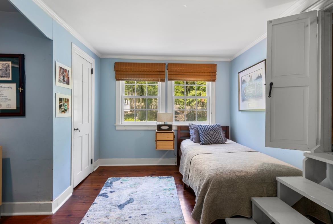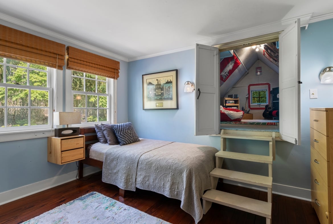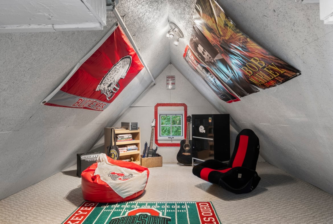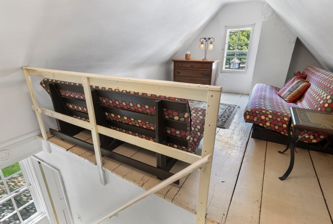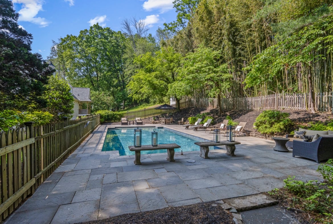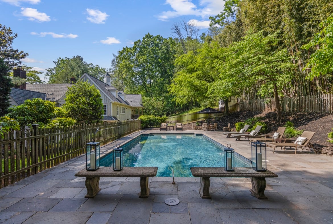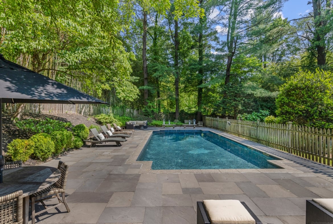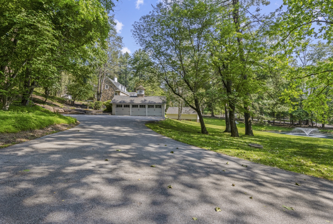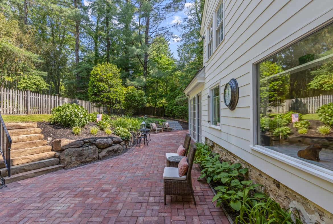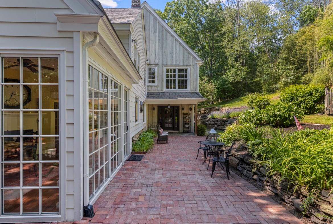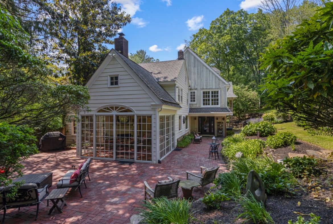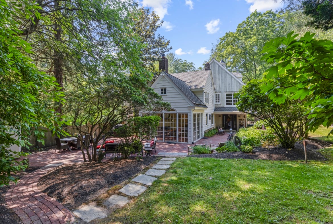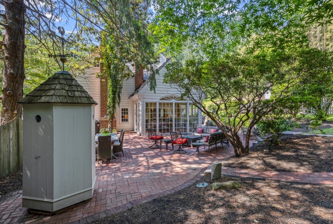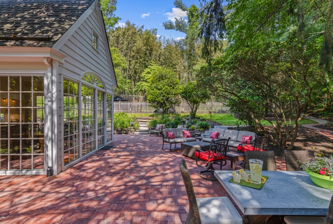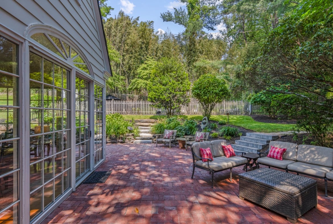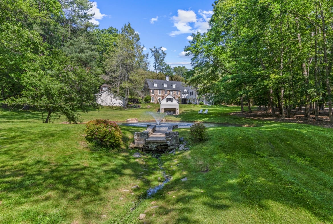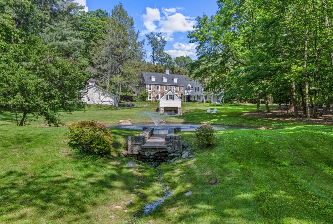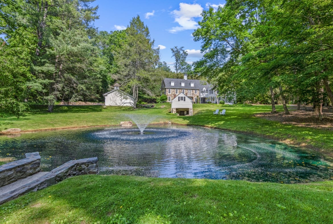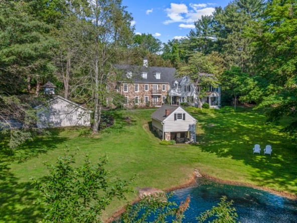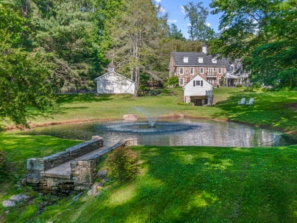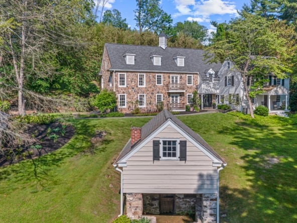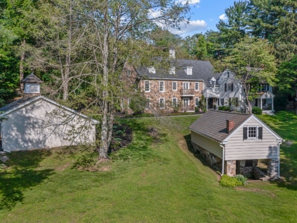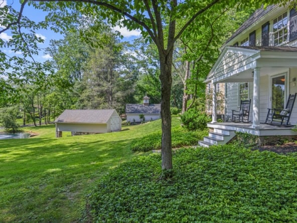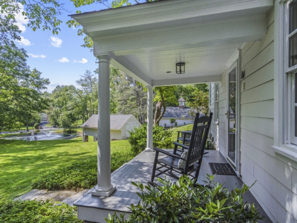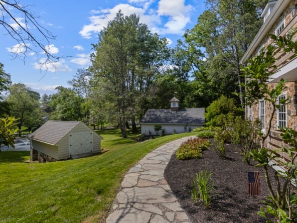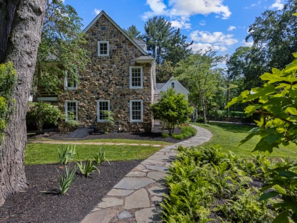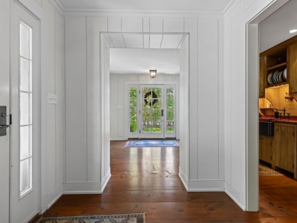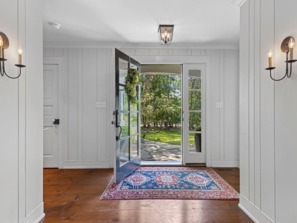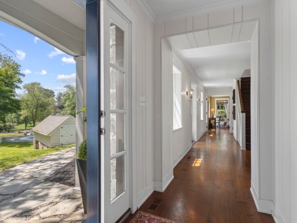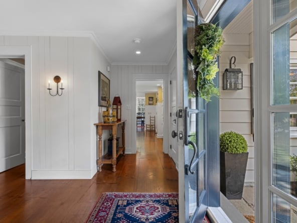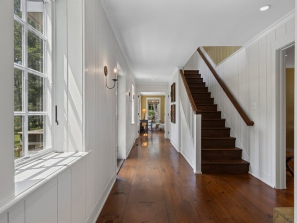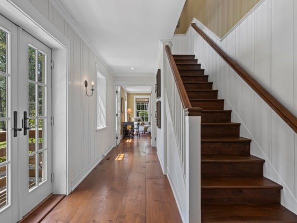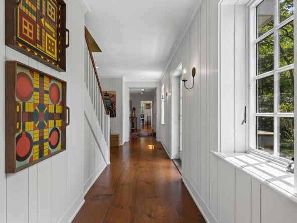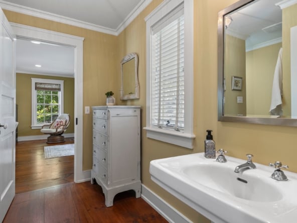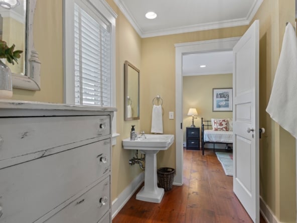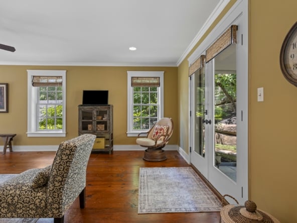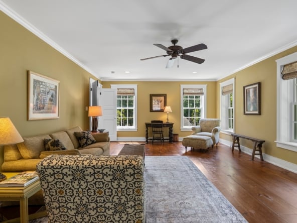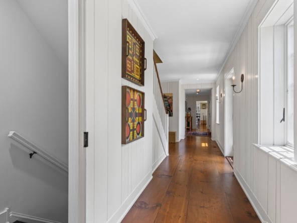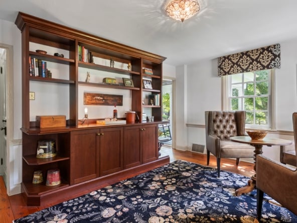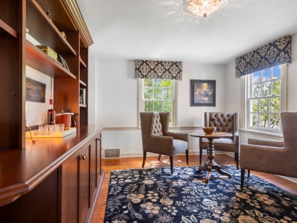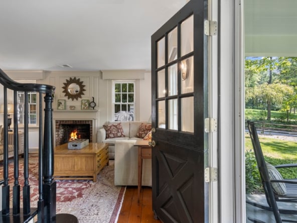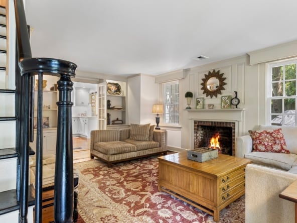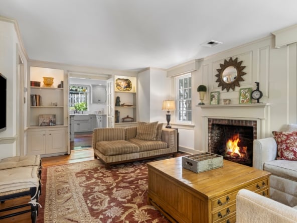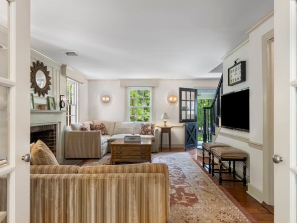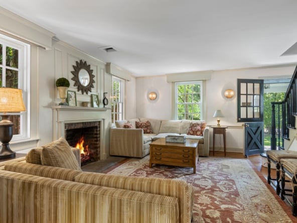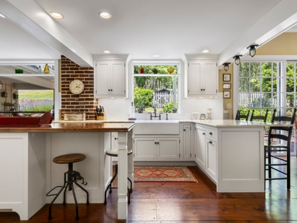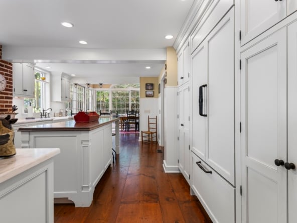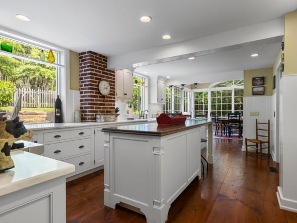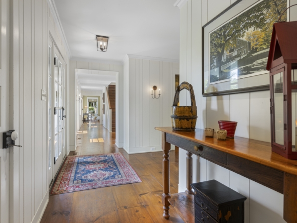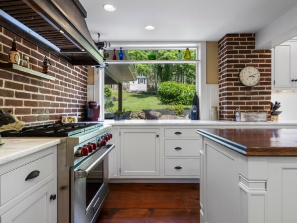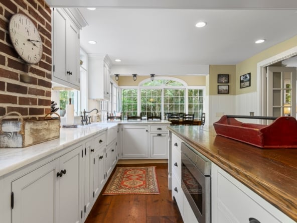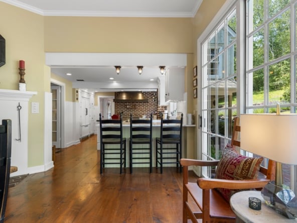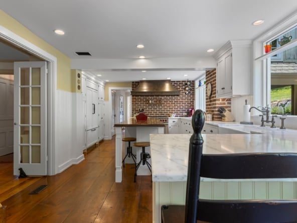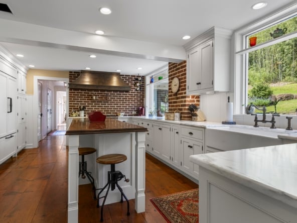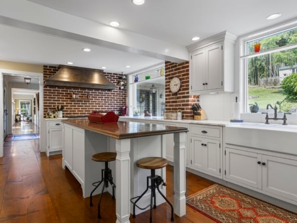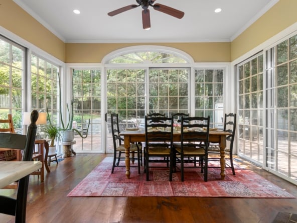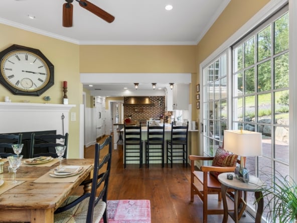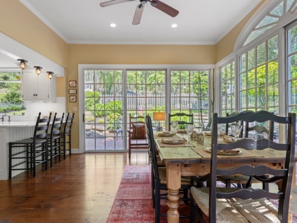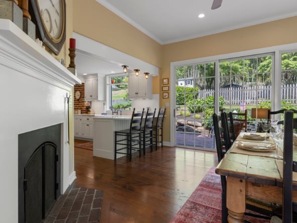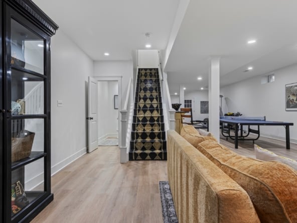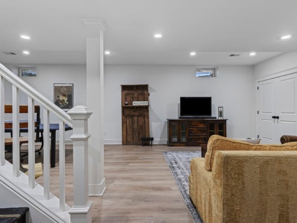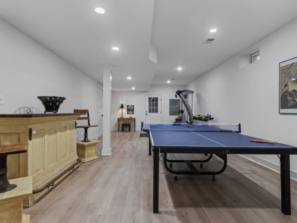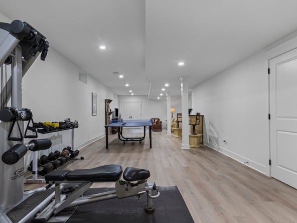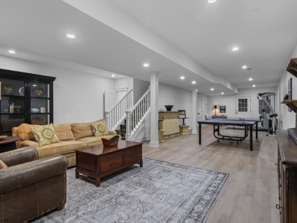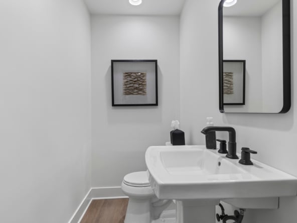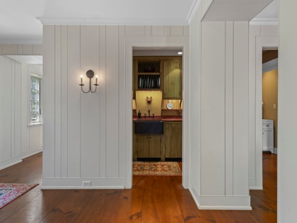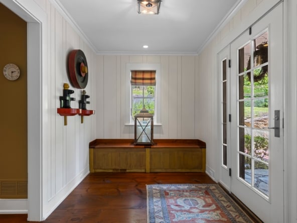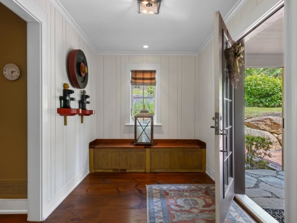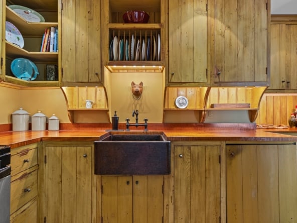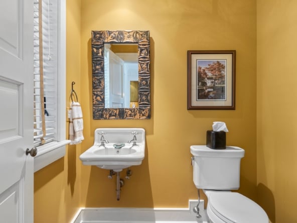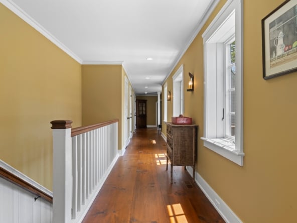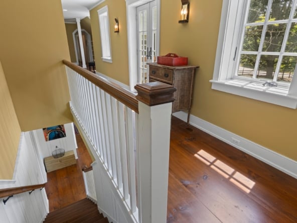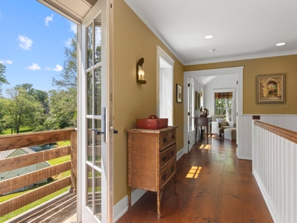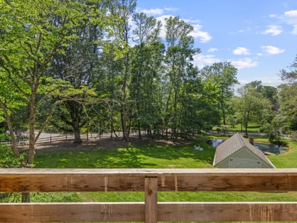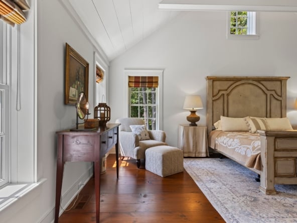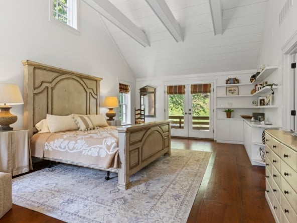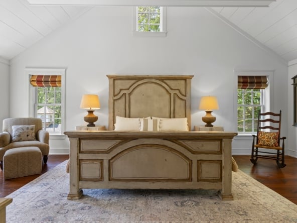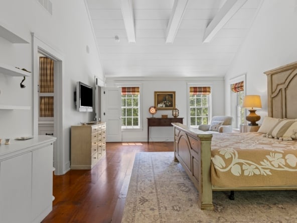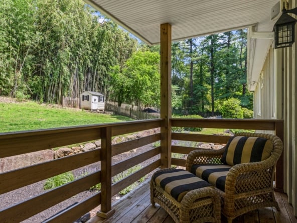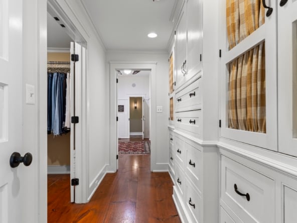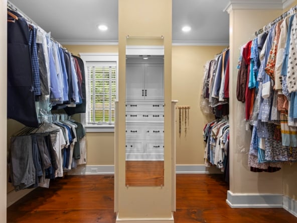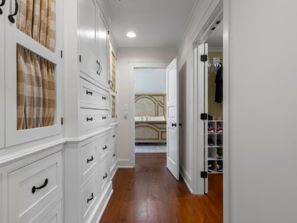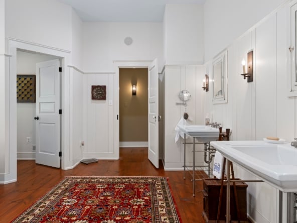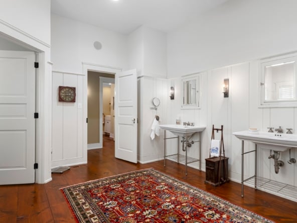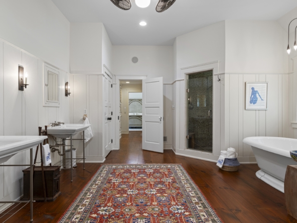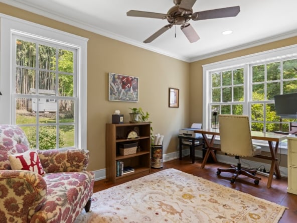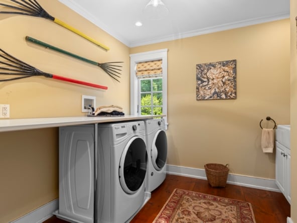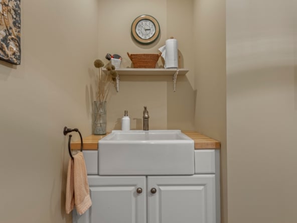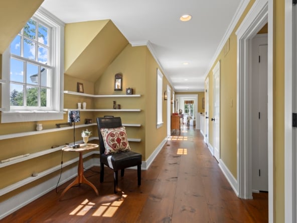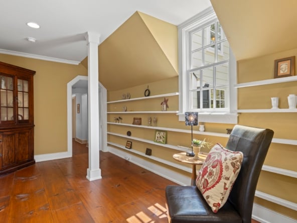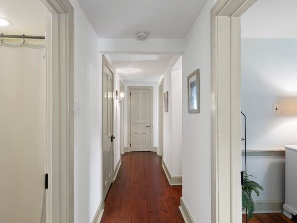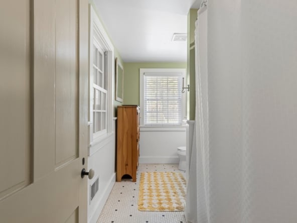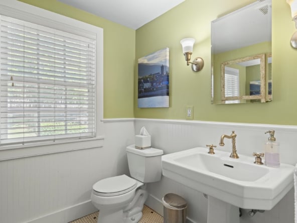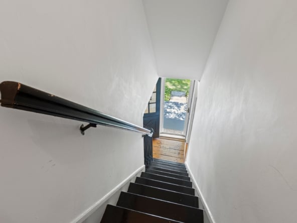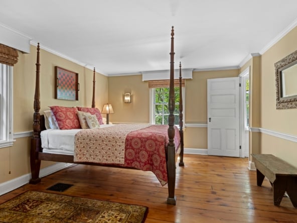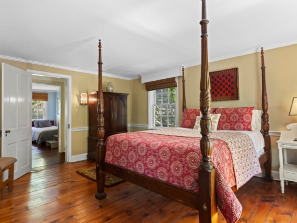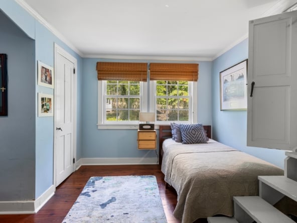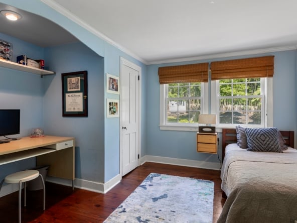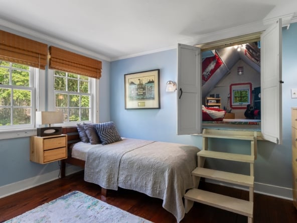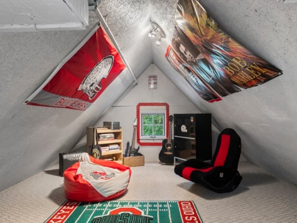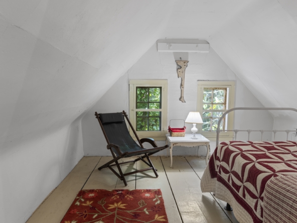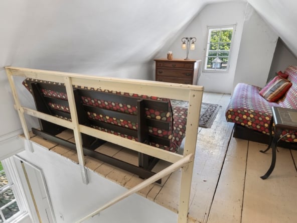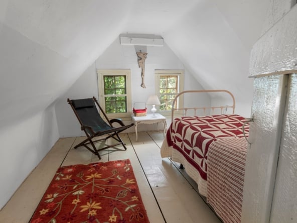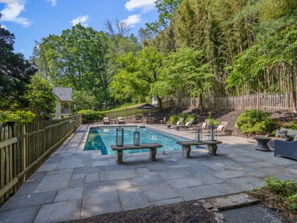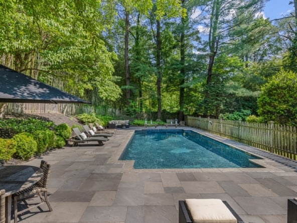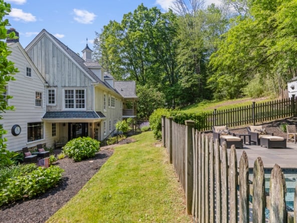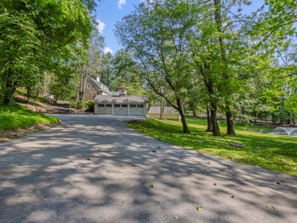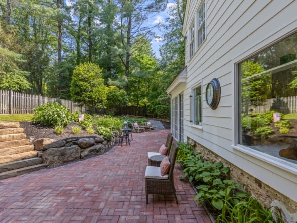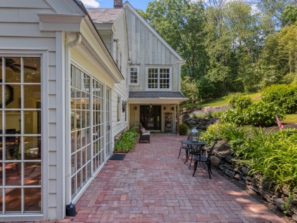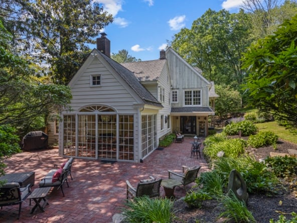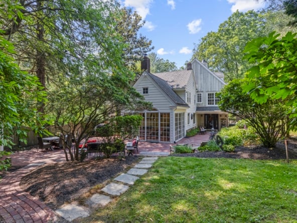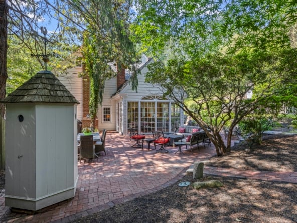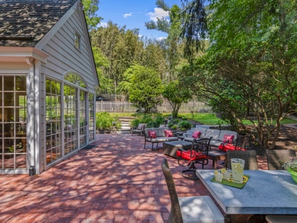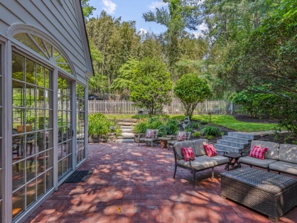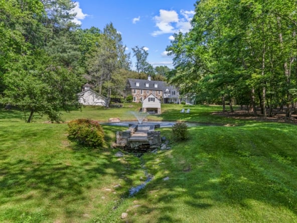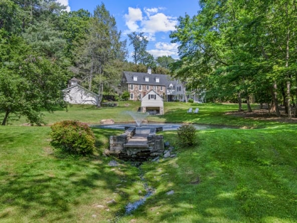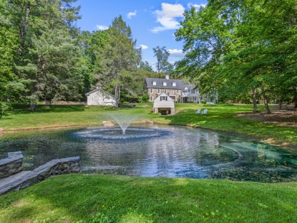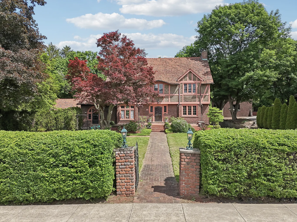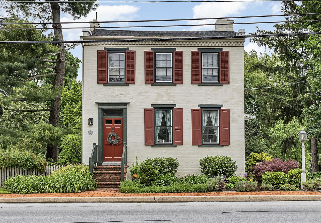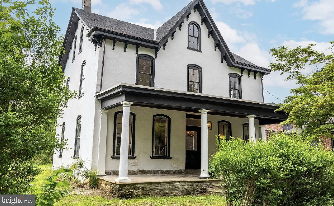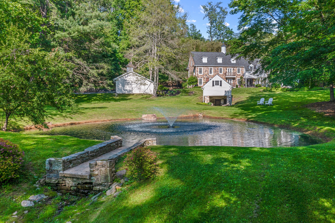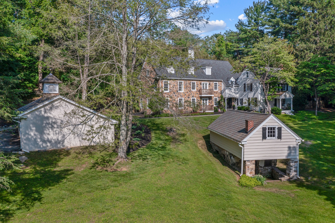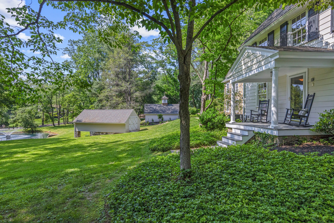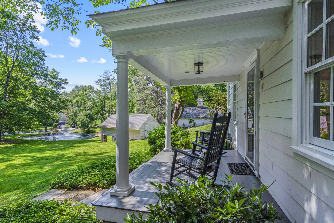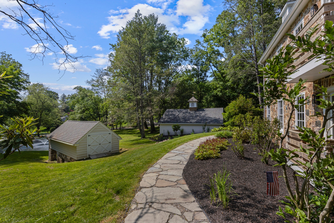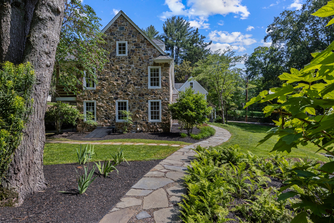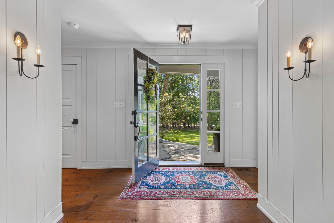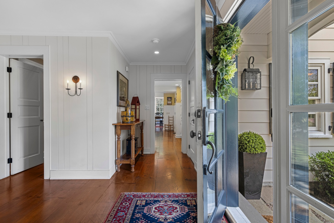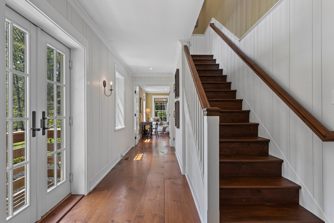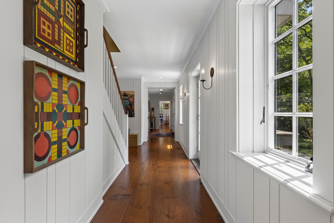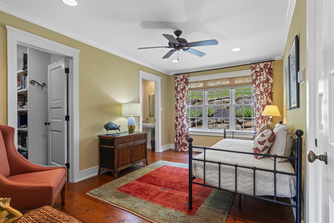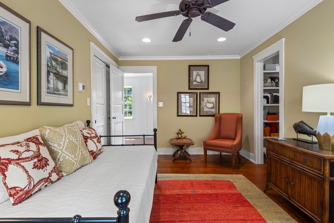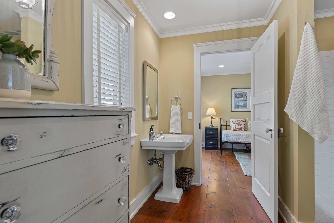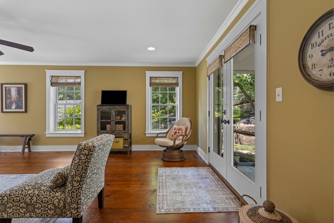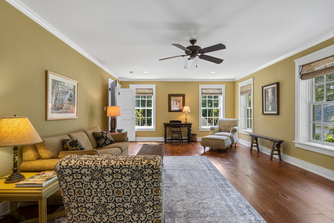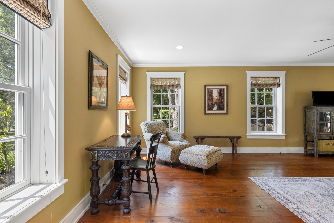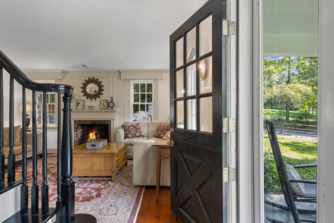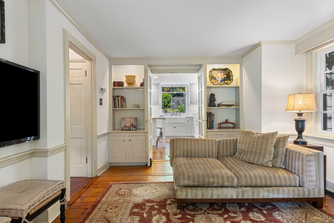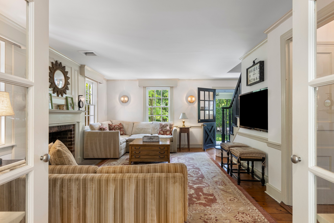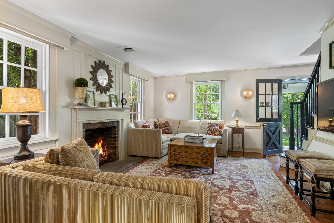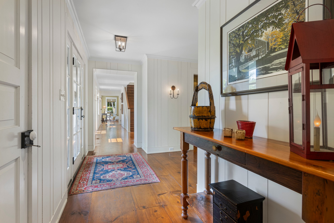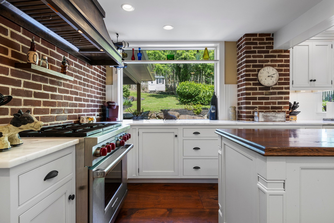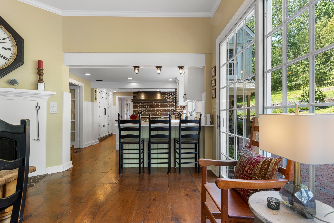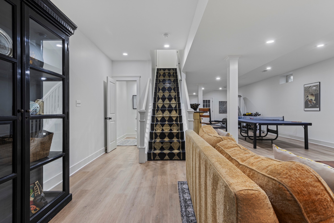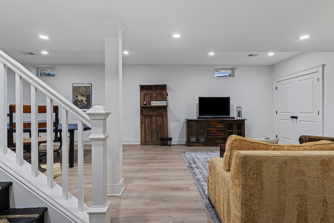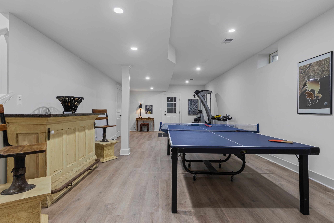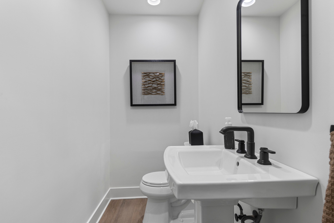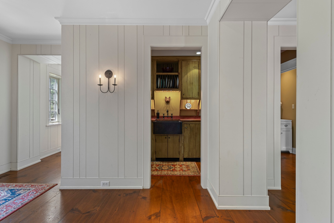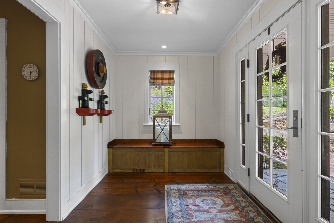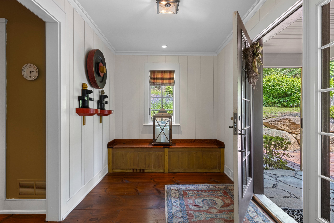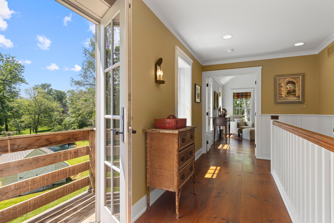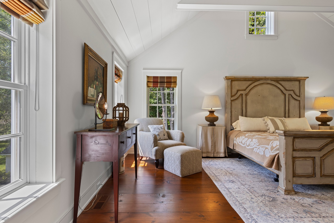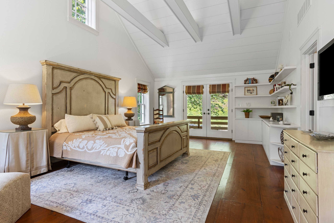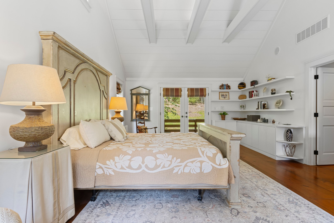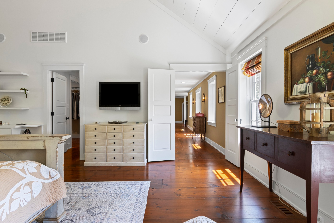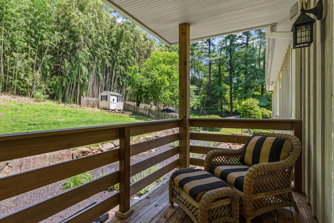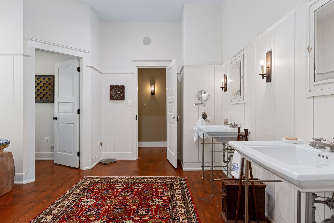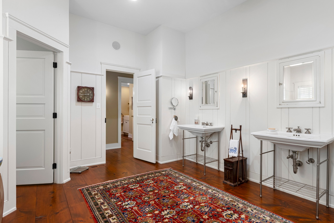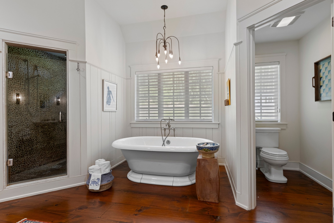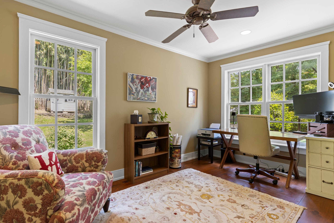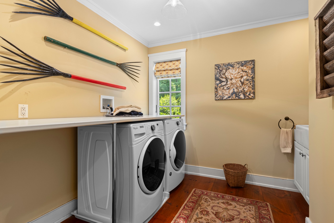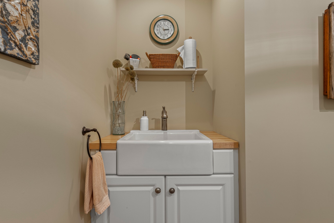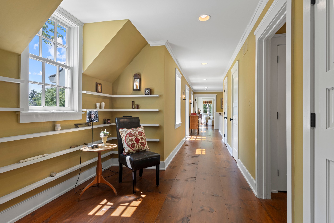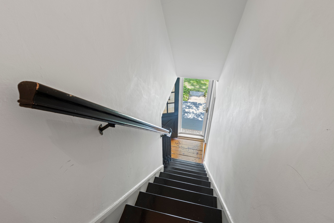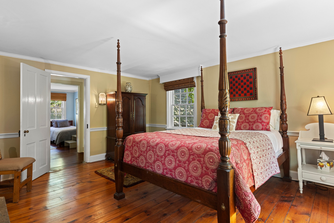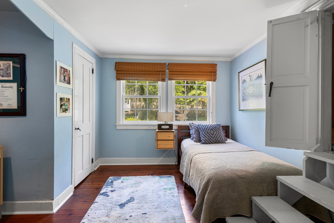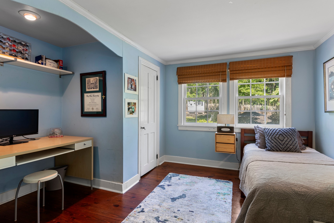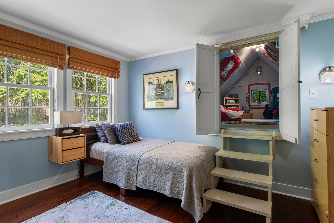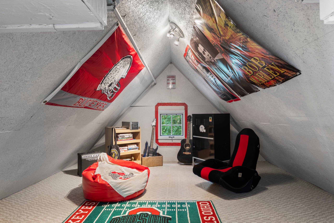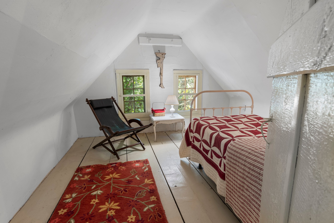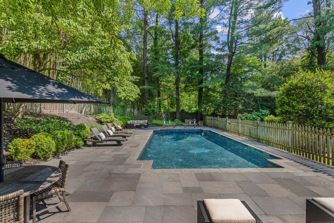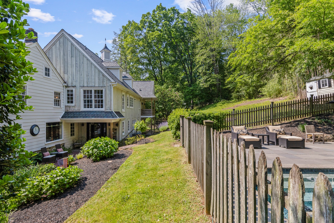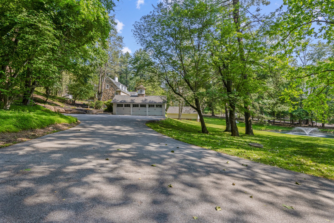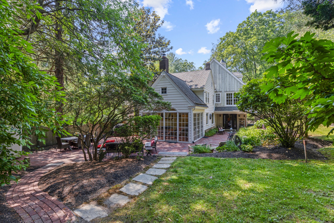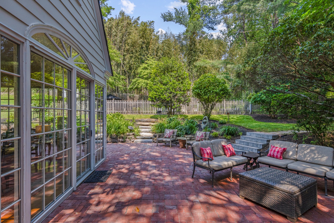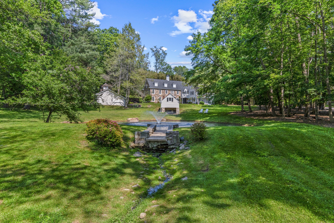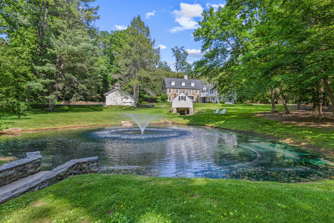- OLD HOUSES FOR SALE
- LISTINGS WE LOVE
- Search Old Houses for Sale by State
- Inns and Bed + Breakfasts for Sale
- Farmhouses for Sale
- Fixer-Uppers for Sale
- Houses For Sale By Famous Architects
- Luxury Historic Houses for Sale
- Converted Houses for Sale
- Mid-Century Modern Houses for Sale
- Houses for Sale on the National Register of Historic Places
- View All
- HGTV
- BOOK
- THE MAGAZINE
- TRUSTED PROS
- LIST A HOUSE
For Sale
Introducing Greendale Spring!
1811 N Ridley Creek Road
Description
Today’s listing has a long & deep history in Upper Providence, Delaware County.
As part of the original Penn land grants, what is now Delaware County was initially just a smaller part of Chester County. The earliest settlers to this region were predominantly Quakers who first established settlements in the late 17th century along the Delaware River in what is now known as the City of Chester (originally called Upland).
The areas to the north & west of the river were simply known at that time as “Providence” as they believed it was that which brought them all to the new land.
The earliest road that was established was “The Providence Great Road” in 1692 that connected the rural area to the harbor/river.
The land that now encompasses my listing was first granted by William Penn to John Holston. His initial land grant of 200 acres encompassed the majority of the lands bound by Ridley Creek to Providence Road.
The older structure on my listing’s property is the springhouse, which was constructed sometime in the mid 1800’s. The original portion of the house was built sometime between 1875 and 1892 as a tenant house for the large farm.
Fast forward into the early 20th century, and the farm was owned by the Borden family for over 50 years, and they named the property “Greendale Farm”.
The Borden family sold their property in the 1950’s, and slowly the lands around the property were subdivided and developed.
What remains today is an amazing transformation of a simple tenant house to an expanded & updated estate property with all of the modern conveniences and an abundance of living space on an extremely private 2+ acre parcel.
Turn into the driveway, and the first thing you notice is the large spring-fed pond with a fountain that is still kept at a constant depth by the natural waters from the 19th century springhouse.
One passes around the pond and approaches the detached 3-car garage and a large parking area that can accommodate a multitude of vehicles. Along the driveway’s edge (and also around the rear of the house), large boulders provide a natural border retention wall that provides the opportunity for rock gardening.
The current owners significantly expanded the house in 2007 with a beautifully detailed 2-story addition that perfectly integrates into the existing 19th century home. It was designed by Architect, McIntyre Capron & Associates and constructed by MAF Homes. Its unique features include solid masonry walls, two sets of Juliet balconies facing the pond, a cozy balcony off the primary suite overlooking the rear yard along with the most unique set of mock dormers. A detailed cupola was also added to the roofline to balance the one on the detached garage.
Along the side of the above addition, a stone pathway leads one to the primary entrance.
A spacious and welcoming foyer provides the central core for accessing all the various living spaces. Directly at the end of the foyer is a secondary foyer that provides bench seating with storage (great for all the pool towels and cushions) for egress to the rear yard. The first thing you’ll notice is the wide plank, custom milled Pine flooring that extends the entire length of the first floor along with the random width vertical beadboard walls. The powder room, a large walk-in coat closet and a caterer’s kitchen are also accessed from the foyer.
To the right, one accesses the spacious kitchen that was remodeled in 2016. This space provides an abundance of storage in the custom inset cabinetry. Two large picture windows overlook the rear yard & pool (more on that later!). Exposed brick walls add a touch of history to the room. The perimeter cabinets are topped with marble counters and a bead board backsplash with a white porcelain farmhouse sink. The large central island has walnut counters and space for 2 barstools. There is also a peninsula between the kitchen & the dining room that can accommodate 3 more barstools. A large SubZero paneled fridge/freezer flanks one wall, surrounded by floor to ceiling pantry cabinets. A 36” Wolf gas range anchors another wall with an oversized copper exhaust hood.
The dining room has banks of windows & doors along three walls to provide direct access to the brick entertaining patio outside. A corner wood burning fireplace provides warmth & ambiance during the cooler months.
Entering into the original tenant house, a cozy living room with a gas fireplace and a bank of built-in bookshelves & cabinets is the perfect space to relax after a long day. Connected to this room is another cozy den with a wall of built-in cabinetry. The original front entry to the house is centered between these two rooms, as is the original staircase to the 2nd floor.
While this entry is no longer used for the primary access to the house, the current owners added a delightful covered front porch that is the perfect spot to enjoy a morning coffee or an evening cocktail while gazing down the front lawn to the springhouse and pond.
But that’s only HALF of the first floor! Back within the 2007 addition, there is so much more!
Previously mentioned, there is a small caterer’s kitchen that has a 2nd stove, beverage fridge and sink with more custom inset cabinetry. Off this kitchen, there is a large utility closet that has more custom cabinetry, another sink and a broom closet.
Just off the foyer, there is a 1st floor bedroom with a large walk-in closet. Connected to this bedroom is a large full bathroom with a stall shower.
Along the front of this addition, a large hallway takes one past the 2nd (and primary) staircase to the 2nd floor and down to the family room. There are windows on two of the outside walls and a set of French doors for access to the rear yard. One can also access the full bathroom mentioned earlier.
Now it’s time to head upstairs. All of the space above the family room, bathroom & bedroom on the first floor is the primary suite on the 2nd floor. The sleeping chamber is vaulted & beamed with a delightful square window tucked up at the peak. French doors lead to the rear balcony. There are built-in display shelves & cabinetry tucked into one corner. Enter into the walk-in closet with custom shelving & cabinetry. Along one wall are full-height, custom cabinetry & built-in dressers. The primary en-suite has 2 free standing sinks, a modern free-standing soaker tub, a large walk-in shower and a toilet room. There is also a door to the outside hallway so one can easily get to the 2nd floor laundry room directly from this bathroom.
Back into the main hallway, There are three sets of closets to provide additional places to store more clothes, linens and all the other stuff that one accumulates! There are more display shelves along the outside wall, along with French doors to the Juliet balcony overlooking the front yard.
The laundry room mentioned earlier is tucked off this hallway, as well as a separate, dedicated home office.
Down one step, one enters the 2nd floor of the original tenant house. At this end of the home, one has access to 3 more guest bedrooms and a hall bathroom. One of these bedrooms has one of the most unique surprises! Up a short step ladder, behind a set of half-height doors, one has access to the attic area over the dining room below. It’s a great sitting space to hide away from everyone else in the house!
Between the front two bedrooms, there is the original staircase to the 1st floor, along with a staircase to the 3rd floor. Upstairs, there are two small rooms flanking each side of the stairs, along with access to a small unfinished section of attic space for storage.
But wait, there’s even more before we go outside!
The entire basement under the 2007 addition is finished as one huge open space. There is ample room down here for a secondary sitting area, gym, game room or anything else you can imagine. There is also a second powder room downstairs.
There two heating & central A/C zones for the house. The windows in the original tenant house were replaced in 2012.
Phew! That’s the house! Now time to go outside!
Surrounding the kitchen & dining room, a spacious brick patio provides ample outdoor entertaining space that was reset and expanded in 2014. There is also a delightful Williamsburg inspired garden shed tucked into the corner. Stone walls surround the patio with 2 sets of stairs that lead one up to the inground pool.
This hidden oasis is a perfectly designed rectangular heated pool with a large deck area that surrounds all four sides. There is ample space for dining, lounging and entertaining around the pool! There is a 2nd garden shed tucked just outside of the fenced pool area. The entire pool was re-coped, re-plastered, re-painted and the deck expanded in 2014. A new pool heater was installed in 2017 and a new cover & pool pump in 2022.
The 19th century springhouse has a full 2nd floor that provides an abundance of storage for all your gardening and lawn equipment!
A spacious and gently sloping front yard is surrounded by a stockade fencing and mature trees line the perimeter of the property.
The location is so convenient to so many things! One can access Route 1 and the I-476 in less than 5 minutes. That gets you to the airport in under 15 minutes (without rush hour!).
Just 10 minutes away are all the fabulous shops & restaurants of downtown Media (and all of the various festivals that are promoted & sponsored by the Media Business Authority) and a Summer farmer’s market along with a very unique Trader Joe’s that is housed inside the historic Armory building! Just 15 minutes in the either direction, you can get to the Whole Foods in Newtown Square or the beautiful campus & arboretum at Swarthmore College along with the Swarthmore Coop.
Glendale Spring is a remarkable estate property, tucked away from the crowds yet convenient to so many things!
Details
Property ID
709313
709313
5
Bedrooms
Bedrooms
3.5
Bathrooms
Bathrooms
Square Footage
5961
5961
Lot Size
2.44
2.44
Year Built
1875
1875
Style
Colonial
Colonial
Address
- Address 1811 N Ridley Creek Road
- City Media
- State Pennsylvania
- Country United States
Contact Information

- J. Scott Laughlin
- BHHS Fox & Roach Realtors
- 215-275-1685
- [email protected]
- 215-275-1685
Video
Similar Listings
Fantastic Victorian with a 2-Story Carriage House!
127 Webster Avenue Wyncote, PA 19095
3 days ago
AUCTION c. 1877 Farmhouse and 6+/- Acre Farmette
740 Mohns Hill Rd. Sinking Spring, PA 19608
4 days ago
GRAND ESTATE IN THE HEART OF THE NORTH HILL HISTORIC DISTRICT
421 EAST MOODY AVENUE, NEW CASTLE, PENNSYLVANIA 16105
6 days ago
Sycamore Pond
218 Kintner Road, Durham Township, Bucks County, Pennsylvania, 18930, United States
6 days ago
Classic Doylestown Stone Farmhouse with Bank Barn
3837 Curly Hill Road, Plumstead Township, Bucks County, Pennsylvania, 18902, United States
6 days ago
Original Mill Keeper’s House: 300-Year-Old Stone and Stucco Residence
675 Lancaster Pike, Truce, Providence Township, Lancaster County, Pennsylvania, 17560, United States
3 weeks ago
Historic District Brick Beauty in the Heart of Lancaster County
302 Miller St, Strasburg, PA 17579
3 weeks ago
Gothic Revival & Italianate Gem on American Revolution Battleground Lot
28 East Johnson Street, Philadelphia, Philadelphia County, Pennsylvania, 19144, United States
3 weeks ago


