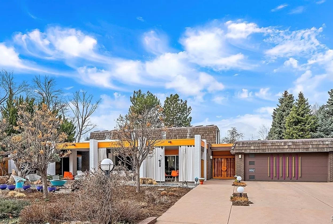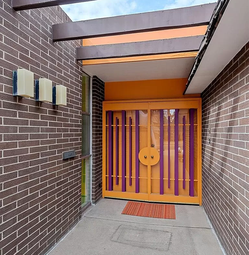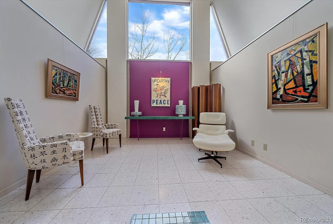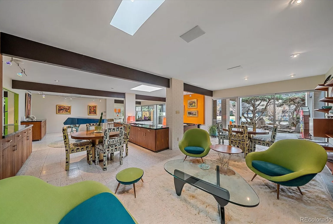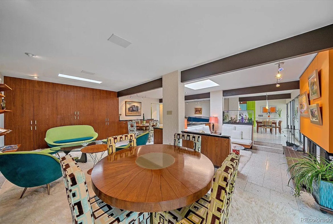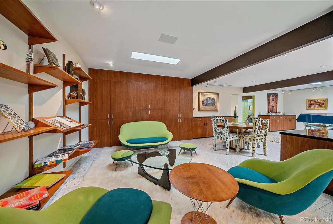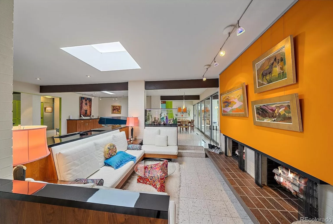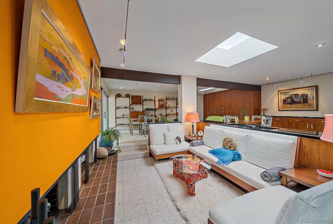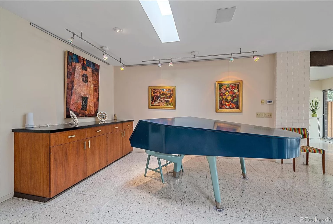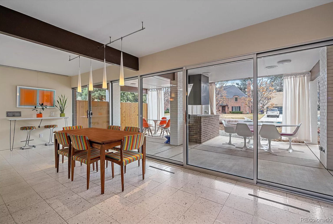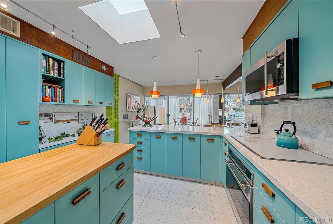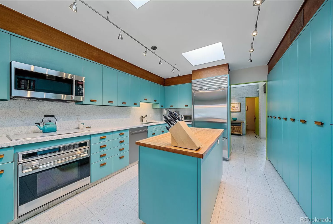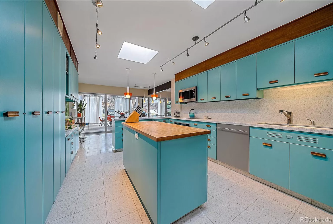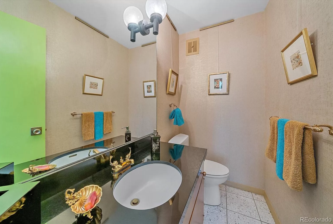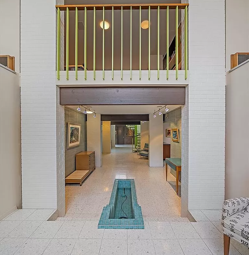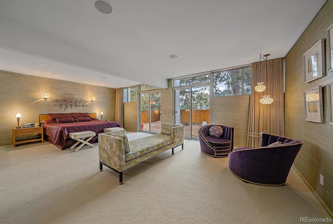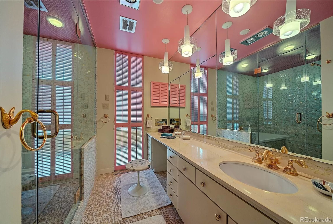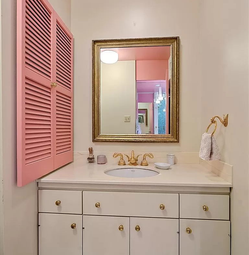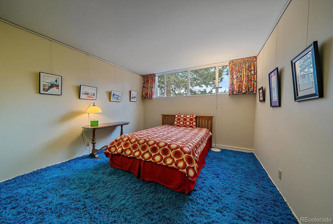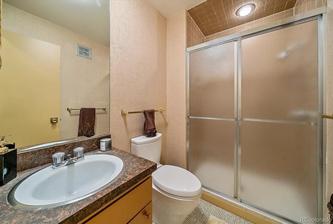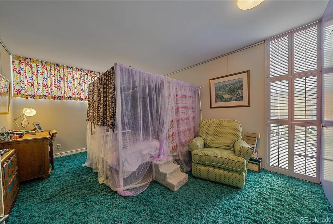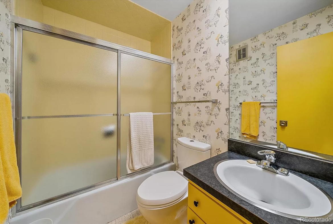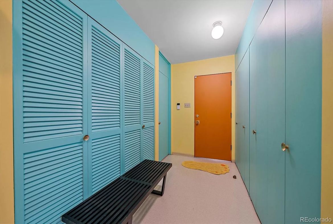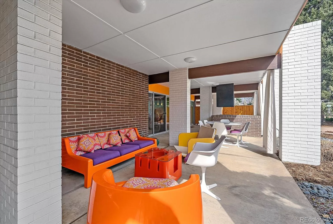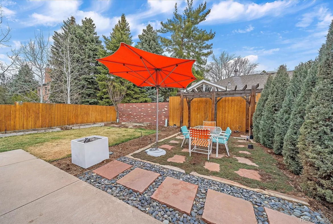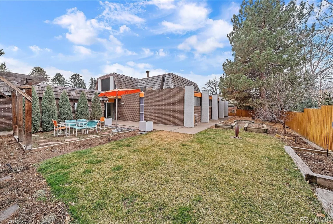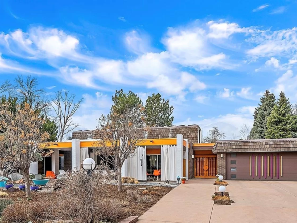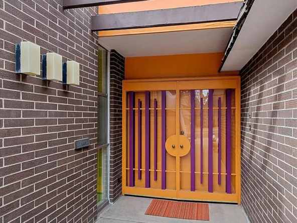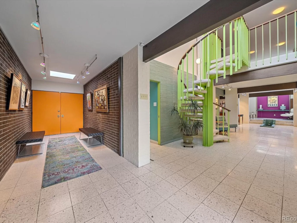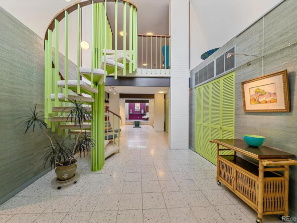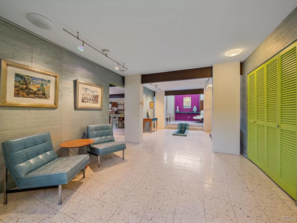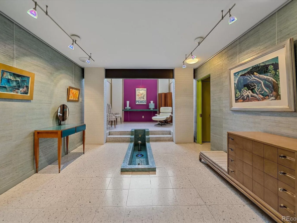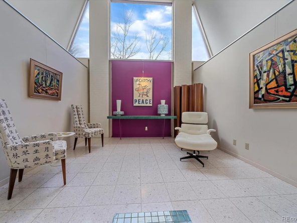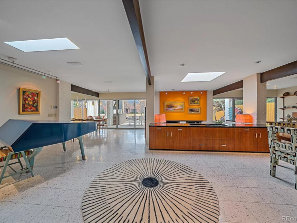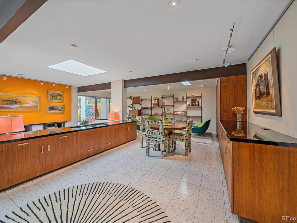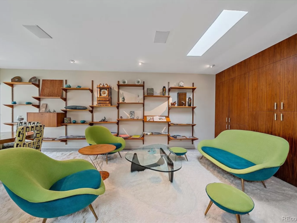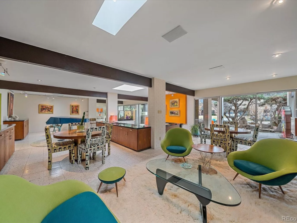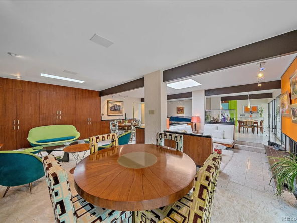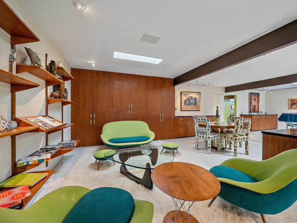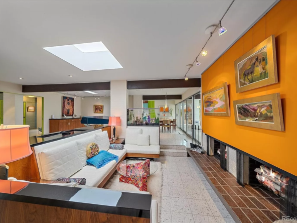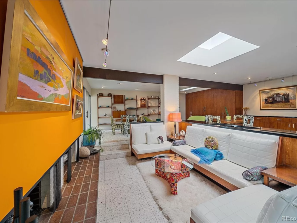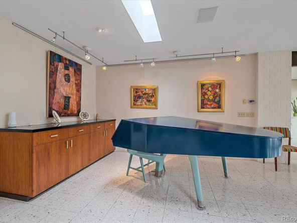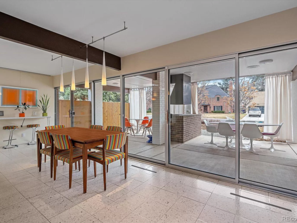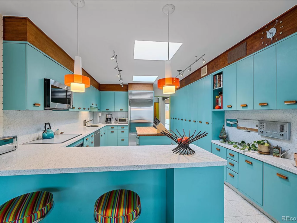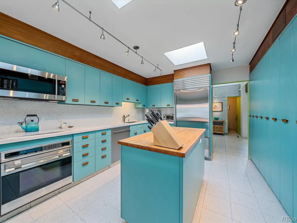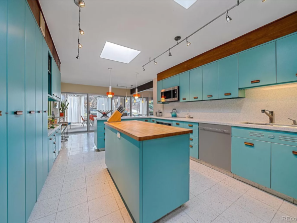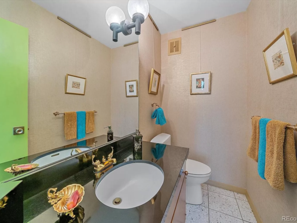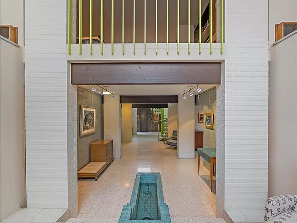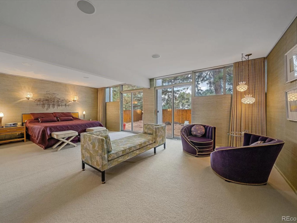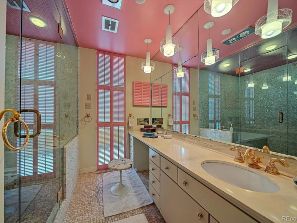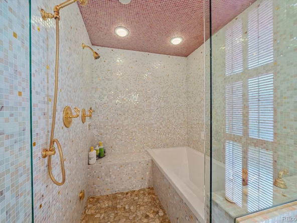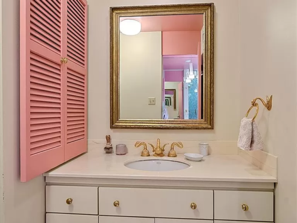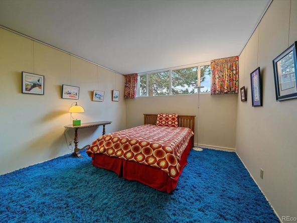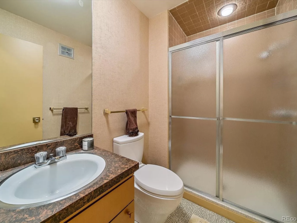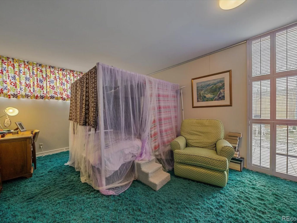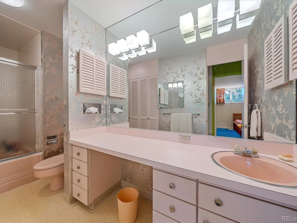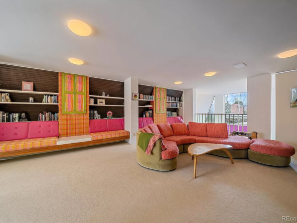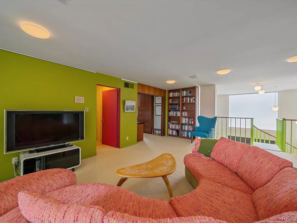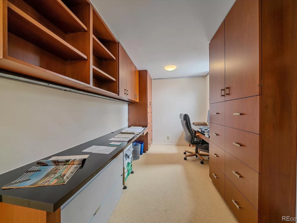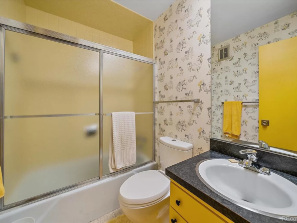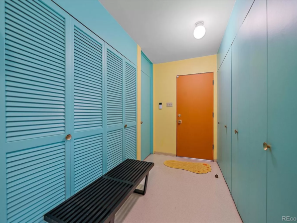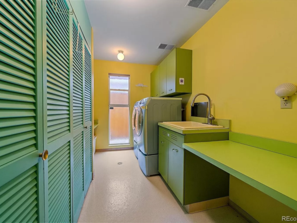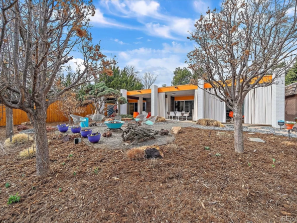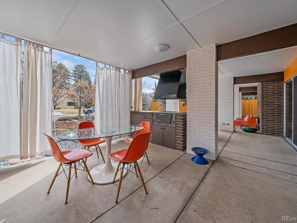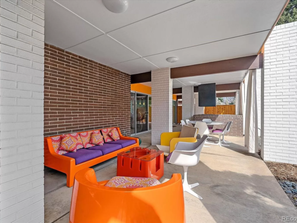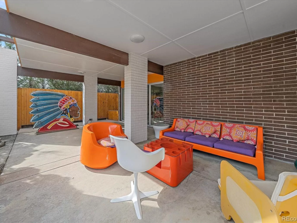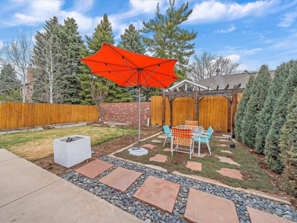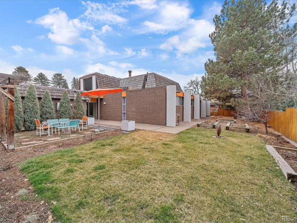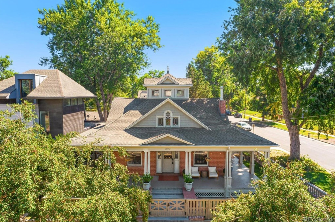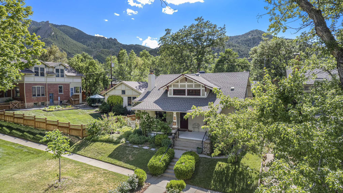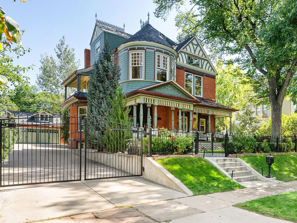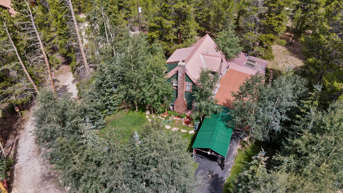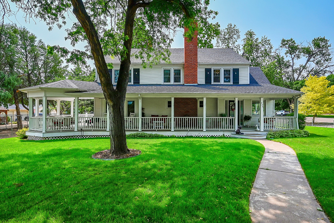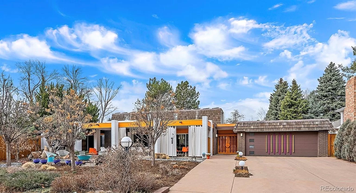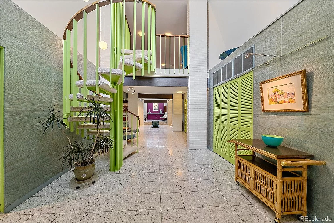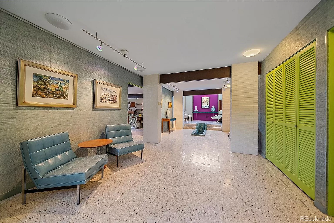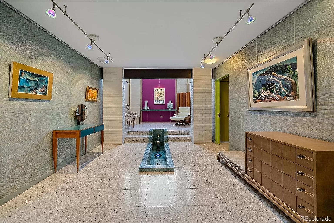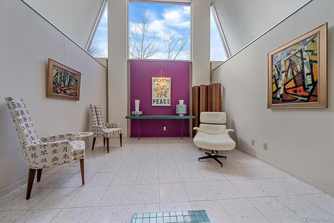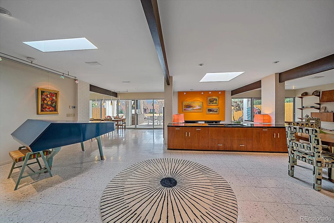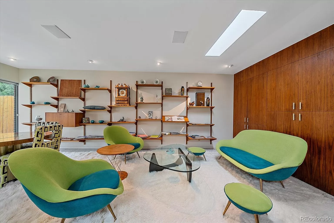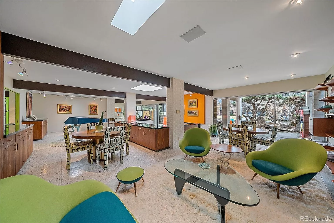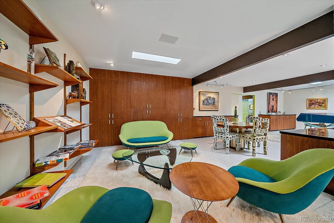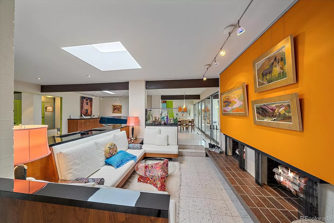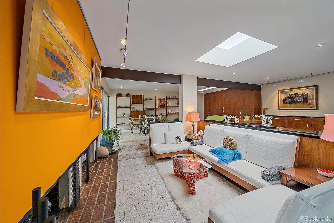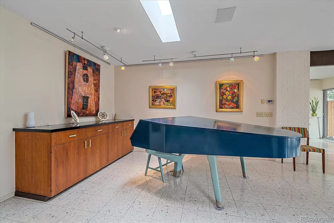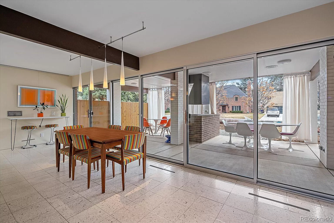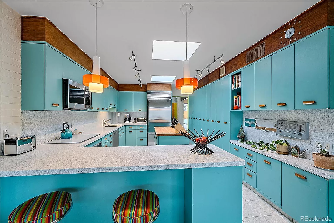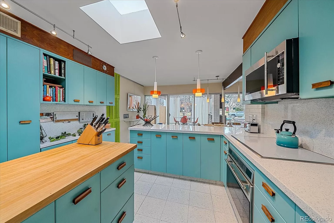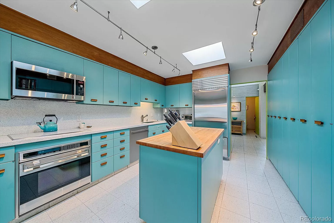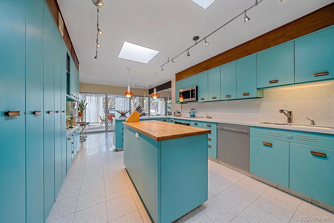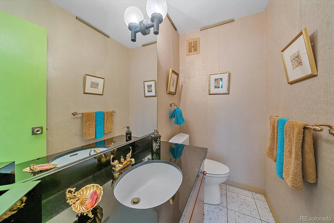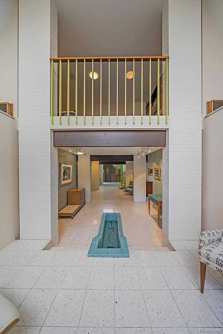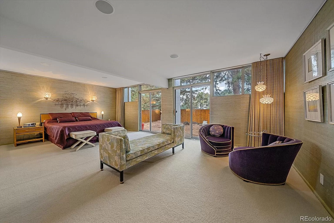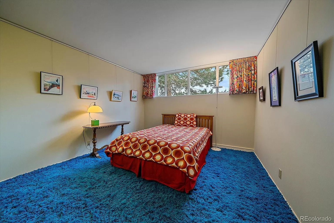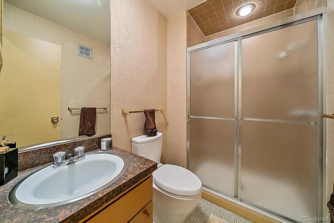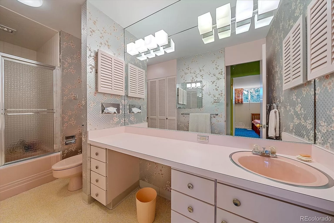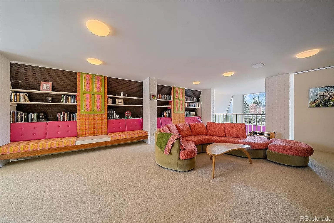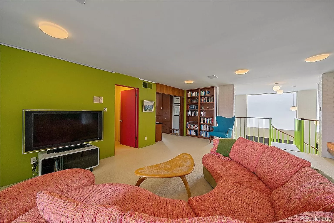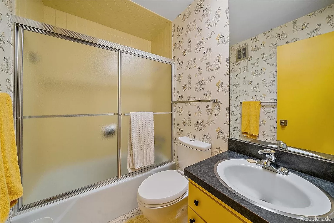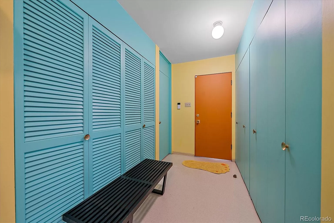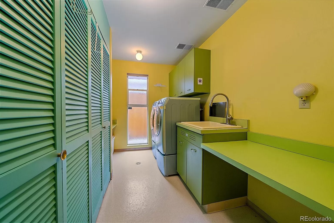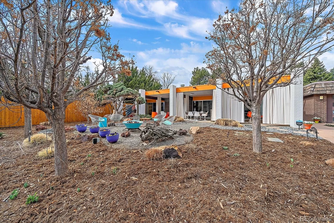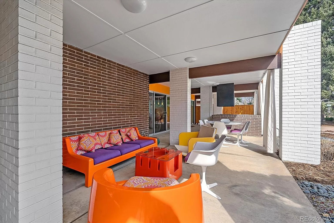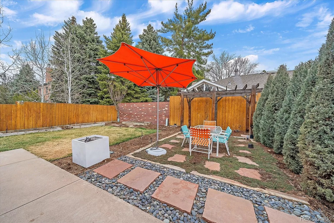- OLD HOUSES FOR SALE
- LISTINGS WE LOVE
- Search Old Houses for Sale by State
- Inns and Bed + Breakfasts for Sale
- Farmhouses for Sale
- Fixer-Uppers for Sale
- Houses For Sale By Famous Architects
- Luxury Historic Houses for Sale
- Converted Houses for Sale
- Mid-Century Modern Houses for Sale
- Houses for Sale on the National Register of Historic Places
- View All
- HGTV
- BOOK
- SHOP
- THE MAGAZINE
- TRUSTED PROS
- LIST A HOUSE
Hilltop Mid-Century Modern by Donald R. Roark, Architect
For Sale
35 Eudora Street, Denver, Colorado, 80220, United States
Description
Unique elevations. Integrated Indoor/Outdoor Experience. Open Spaces. This large mid-century modern gem, built in 1966 by Donald R. Roark, Architect, with about 4,700 square feet, is located in Denver’s post-war Hilltop neighborhood. The house exhibits the signature attributes of the Formalism or “California Modern” style—outdoor living spaces and large expanses of glass; exposed structural elements; simple, clean lines with a minimum of trim and ornament; and similarly designed landscaping. The home has the original Majestic Char-Grill outdoor kitchen. The structure is clearly articulated inside and outside the house. Painted brick piers support large east-west beams, from which are suspended the walls and ceilings. Each interior door forms a plane of solid color with the panel above. These “slabs of color” are a principal design feature, appearing throughout the home. The home has had only three owners. Most of the original high-quality finish materials—vintage Prescolite lighting fixtures, Nutone intercom system, gold Phylrich Swan and Dolphin faucets, metal Geneva cabinets, the in-floor fountain and glass tile table top, custom walnut cabinets with black Formica, and the outdoor Zen-style water feature—have survived. “Architectural archeology” allowed the 2007 renovation to keep the original mid-century fabric and bring back missing pieces and colors. The color palette was chosen based on original wallpaper discovered during the renovation. Existing materials were restored or reused wherever possible. Vintage or period-correct materials were sourced where necessary. The renovation included updating with numerous “green” features, including a solar photo-voltaic system, dual-flush toilets and of course the fundamental “green” feature: re-using, not destroying! The house was previously featured in Historic Denver’s MidCentury Modern Homes tour, Atomic Ranch and other design magazines.
Details
Property ID
582171
582171
4
Bedrooms
Bedrooms
5
Bathrooms
Bathrooms
Square Footage
4624
4624
Lot Size
0.37
0.37
Year Built
1966
1966
Style
Mid-Century Modern
Mid-Century Modern
Address
- Address 35 Eudora Street
- City Denver
- State Colorado
- Zip/Postal Code 80220
- Country United States
Contact Agent
Similar Listings
Gorgeous Denver Home with Wrap Around Porch
2550 W 43rd Avenue, Denver, CO 80211
4 weeks ago
Stunning Limestone Home with Carriage House
3359 Alcott Street, Denver, CO 80211
4 weeks ago
Stunning Craftsman in Boulder, Colorado
945 Lincoln Place, Central Boulder - University Hill, Boulder, Boulder County, Colorado, 80302, United States
2 months ago
Vintage Style And Modern Amenities In The Montclair Neighborhood
790 North Oneida Street, Denver, Colorado, 80220, United States
2 months ago
The Barney Lancelot Ford Landmark Home
1569 N High Street, City Park West, Denver, Colorado, 80218, United States
2 months ago
A Legacy Awaits: The Sharp Mansion
1600 Cascade Avenue, Colorado Springs, El Paso County, Colorado, 80907, United States
2 months ago
Historic Charm Meets Outdoor Adventure in Leadville, Colorado!
1849 Ridgeview Leadville, Lake County, Colorado, 80461, United States
3 months ago
Classic Canon City Home
415 North 15th Street, Cañon City, Fremont County, Colorado, 81212, United States
4 months ago


