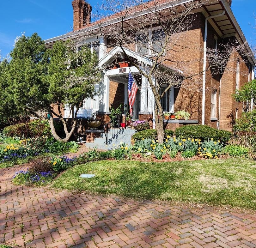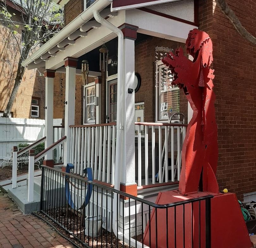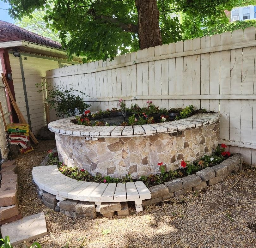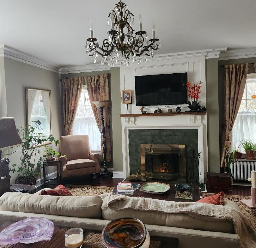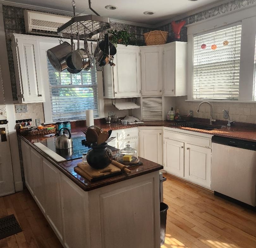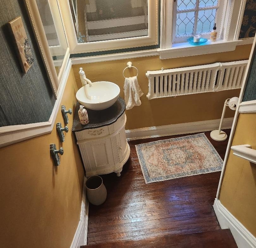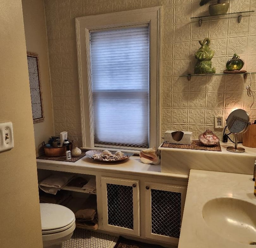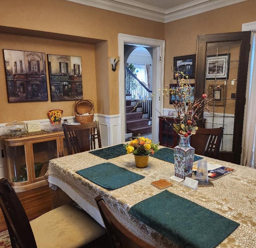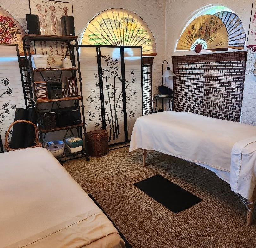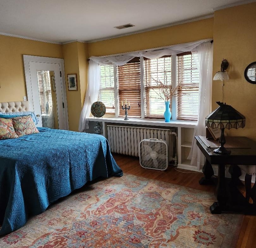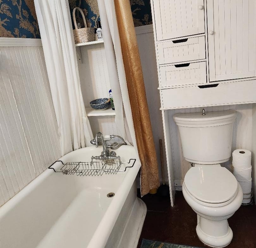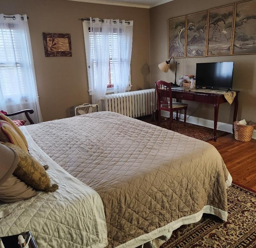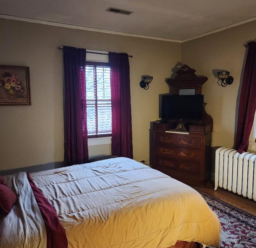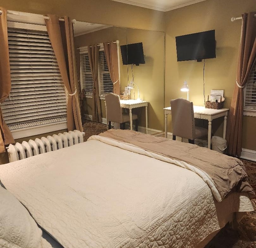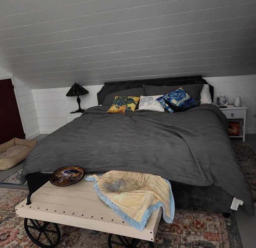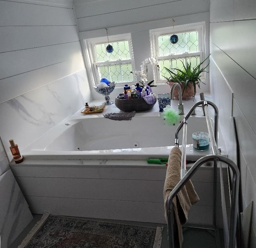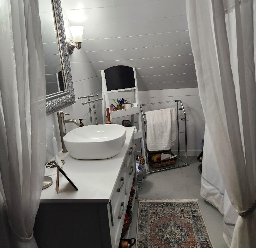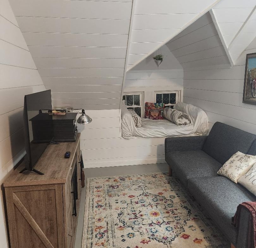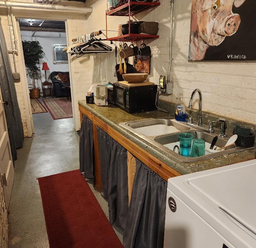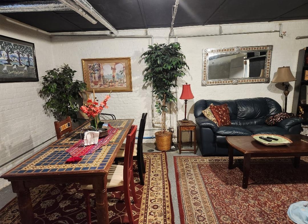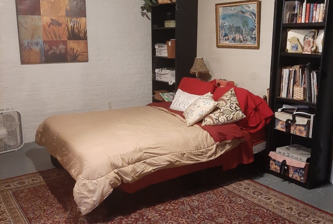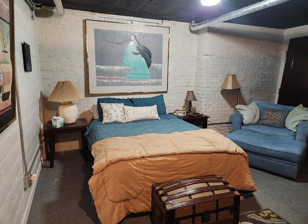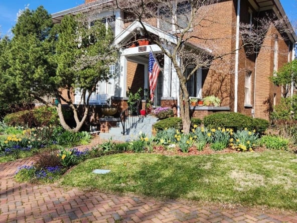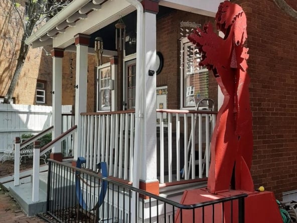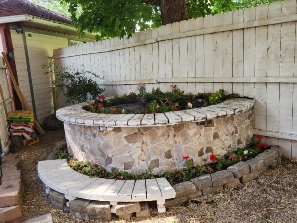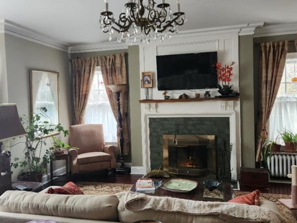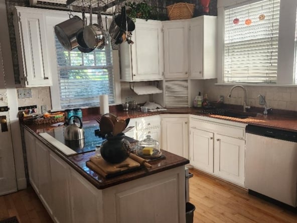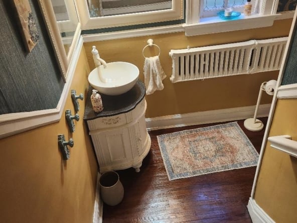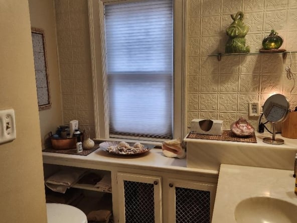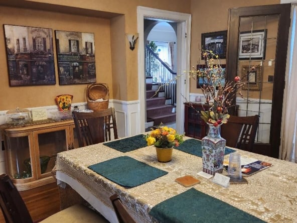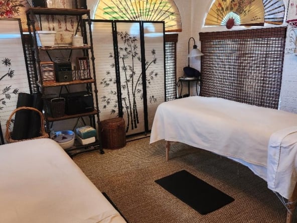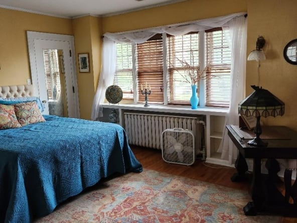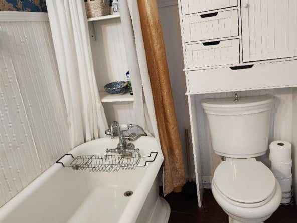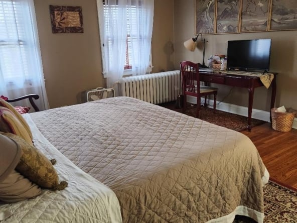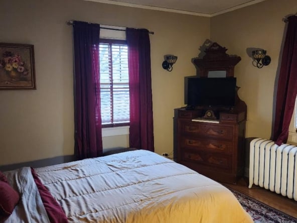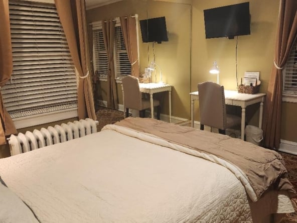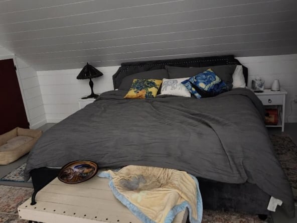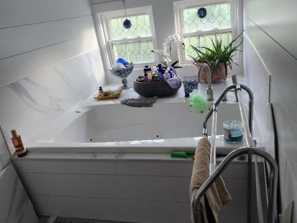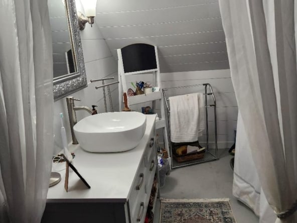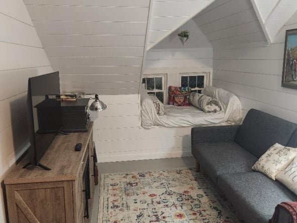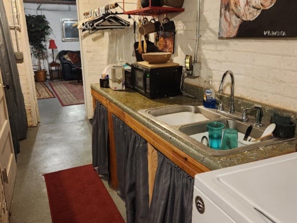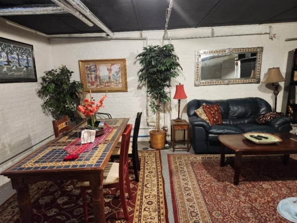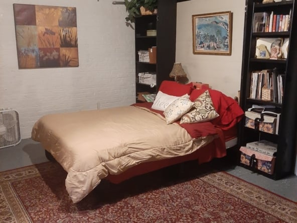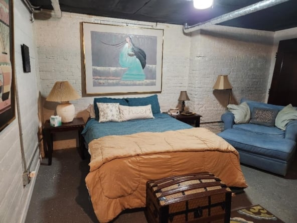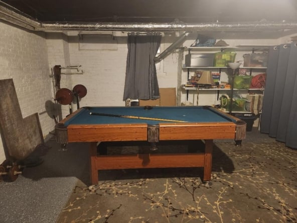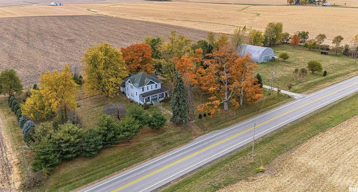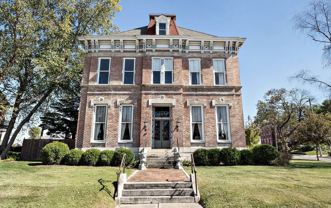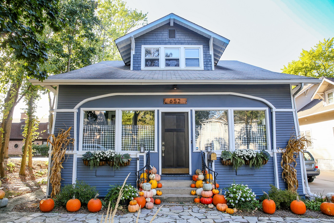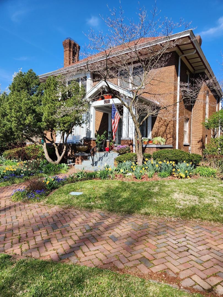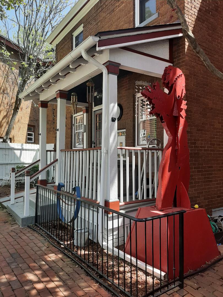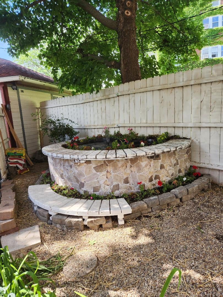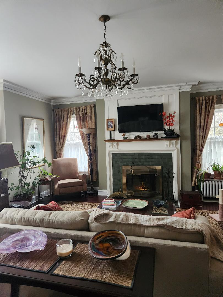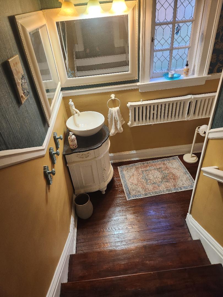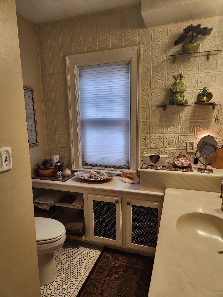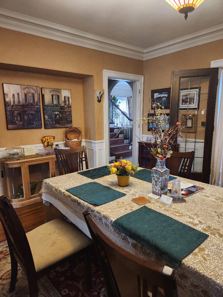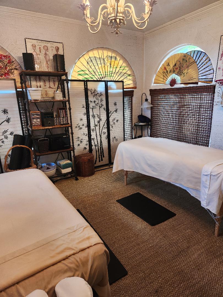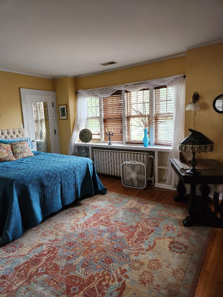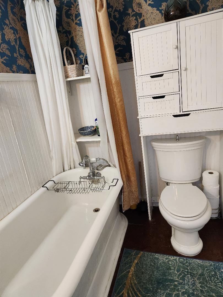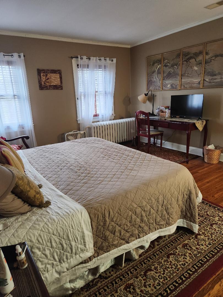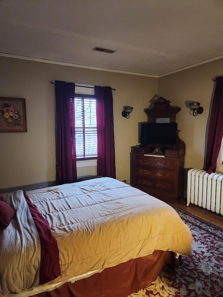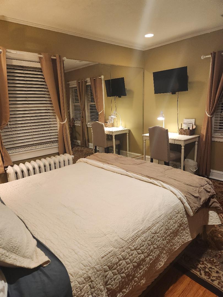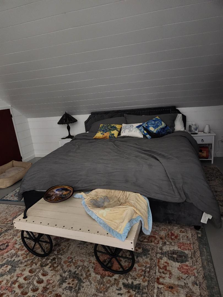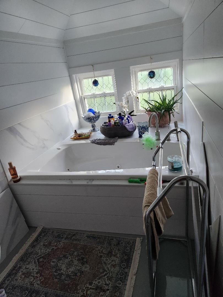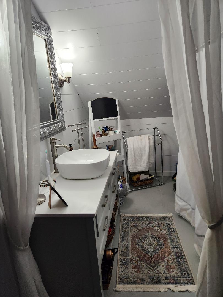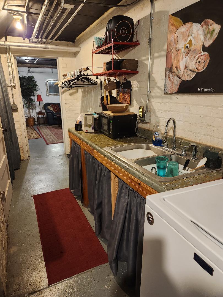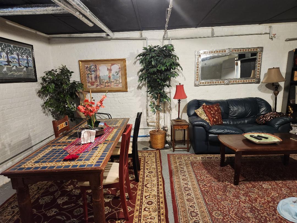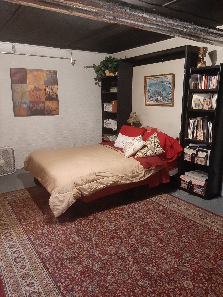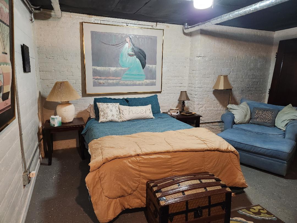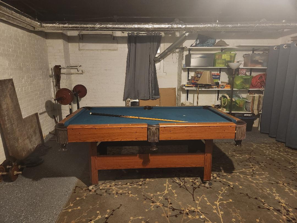- OLD HOUSES FOR SALE
- LISTINGS WE LOVE
- Search Old Houses for Sale by State
- Inns and Bed + Breakfasts for Sale
- Farmhouses for Sale
- Fixer-Uppers for Sale
- Houses For Sale By Famous Architects
- Luxury Historic Houses for Sale
- Converted Houses for Sale
- Mid-Century Modern Houses for Sale
- Houses for Sale on the National Register of Historic Places
- View All
- HGTV
- BOOK
- SHOP
- THE MAGAZINE
- TRUSTED PROS
- LIST A HOUSE
Prairie Style Perfection by Hewitt & Emerson Architects
Featured
For Sale
Inn / Bed + Breakfast
101 Northeast Roanoke Avenue, Roanoke-Randolph Street Historic District, Peoria, Peoria County, Illinois, 61606, United States
Description
Built in 1914 and designed by the Chicago Prairie School of Architecture by renowned architects Hewitt & Emerson. They designed Pierre Marquette Hotel, Commerce Bank building, Proctor Center and GAR Hall of Peoria Illinois. Plaster crown molding, spacious foyer and staircase, built in book cases and linen closets, cedar lined walk-in closets, hardwood floors, boiler heat and central air. The living room has a wood burning fireplace and a gas heated fireplace in a bedroom. The pantry has built in cabinets and two mini fridges. The kitchen hails two ovens. food warmer, plenty of cabinets and a reverse osmosis water dispenser.
Improvements within the last 5 years include: new roof on house and garage, interior and exterior painting, refinished floors, installed sump pump, new electrical panel, plumbing, spray foam insulation, two water heaters, water softener. several windows, attic and basement addition. ‘All appliances are new stainless steel.
The attic is shiplap with a jacuzzi bath, shower, window nook, king size bed and a TV, office area as well as a walk in closet.
The basement has a kitchenette, full size bathroom, living/dining room area, plenty of storage, murphy bed, bedroom area and a pool table activity game room.
The landscaping has won many City awards for the beauty of the versatile plants and the brick landscaped fenced in back yard has a fish pond. Also, included is a 10 foot metal Preston Jackson statue commissioned in 1994, one of his first originals.
This can be a turnkey investment with the existing AirBNB and Furnished Finder listing or a private home for a medical professional. Located within a few blocks are Carle Methodist and OSF Hospitals. Potential monthly income if between $3500-$5000.
Details
Property ID
641303
641303
6
Bedrooms
Bedrooms
4.5
Bathrooms
Bathrooms
Square Footage
5252
5252
Lot Size
1
1
Year Built
1914
1914
Style
Prairie
Prairie
Address
- Address 101 NE Roanoke Ave.
- City Peoria
- State Illinois
- Zip/Postal Code 61606
- Country United States
Contact Agent
Similar Listings
Stately Home & Outbuildings on 3.61 Peaceful Acres
1285 US 136 Armington, Tazewell County, Illinois, United States
3 months ago
Beautiful Italianate Home in Old Belleville Historic District
118 S Charles St, Belleville, IL 62220
3 months ago
Homer H. Stillwell House by Jarvis Hunt, Architect in Historic Kenwood, Chicago
5017 South Greenwood Avenue, Kenwood, Chicago, Hyde Park Township, Cook County, Illinois, 60615, United States
3 months ago
Timeless Elegance in the Heart of The Village of Barrington
652 South Hough Street, Barrington, Barrington Township, Cook County, Illinois, 60010, United States
3 months ago


