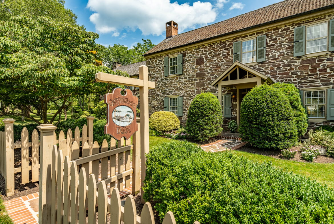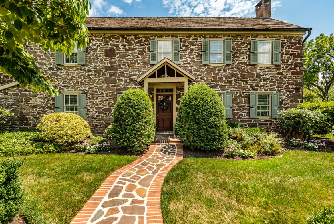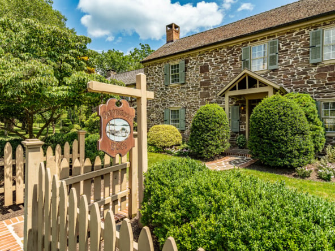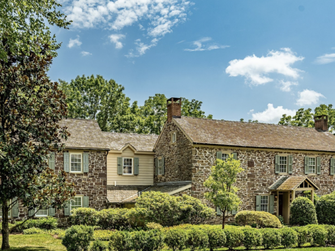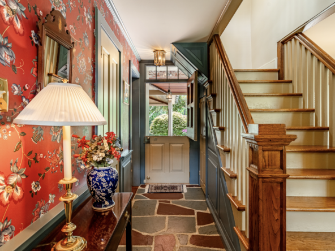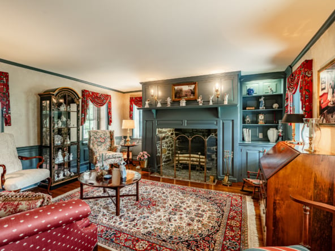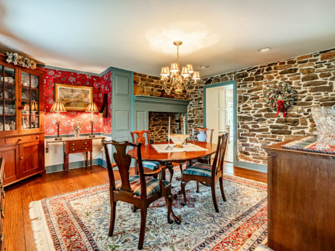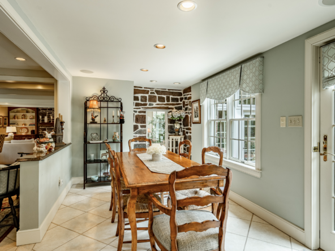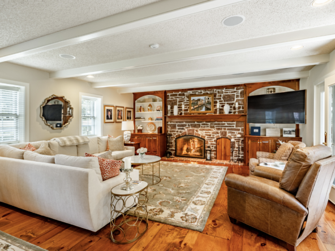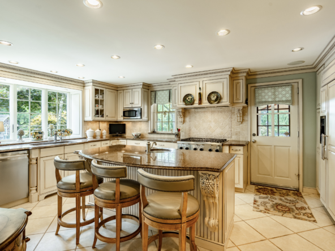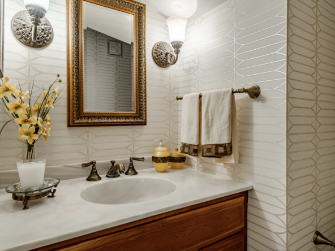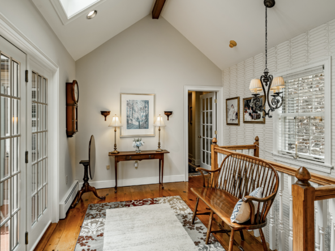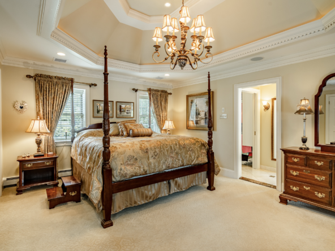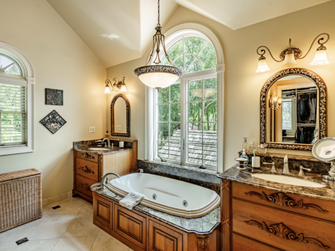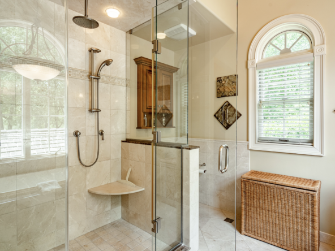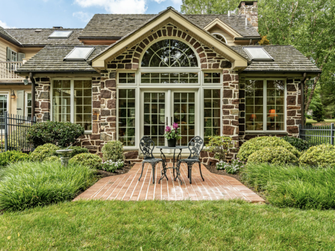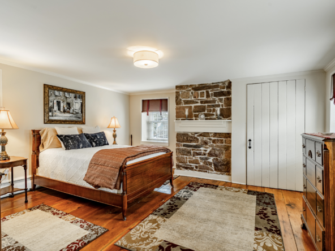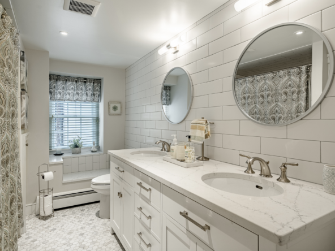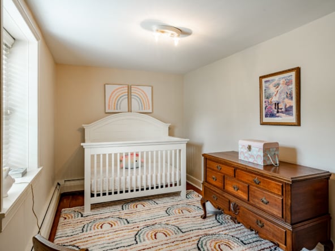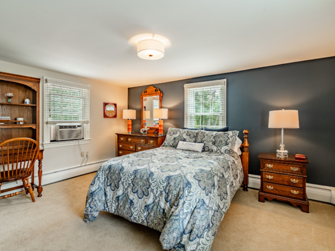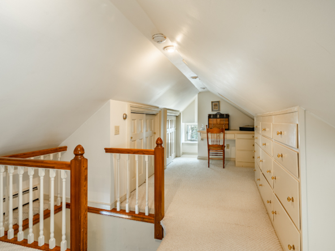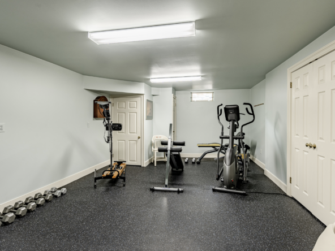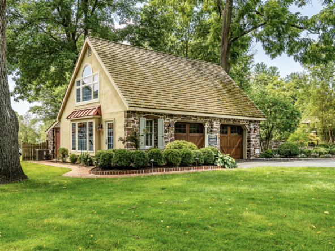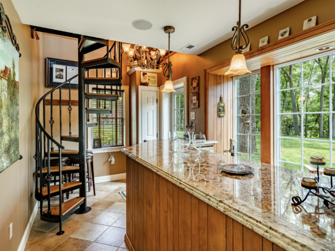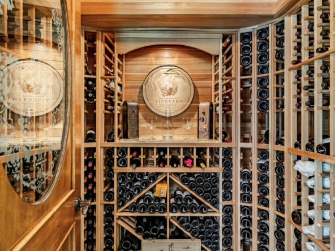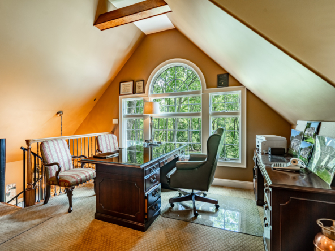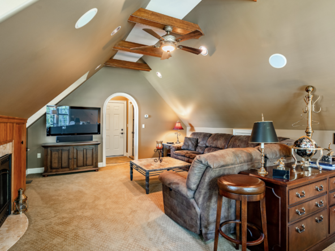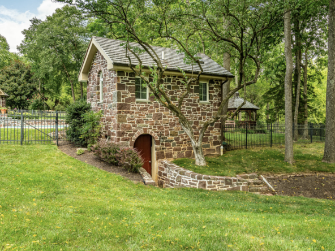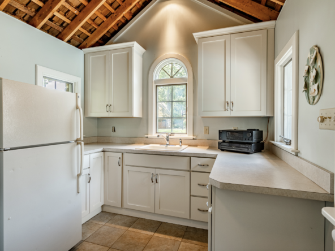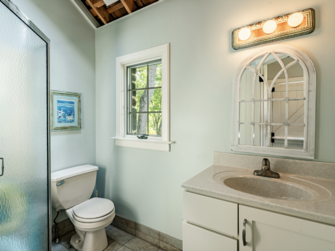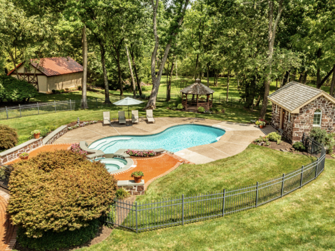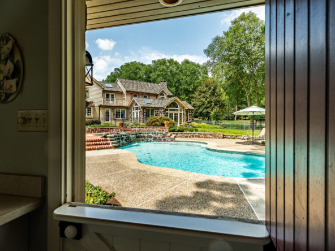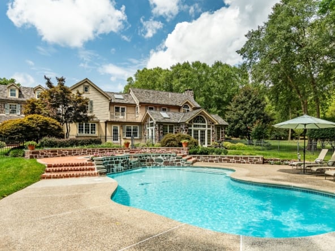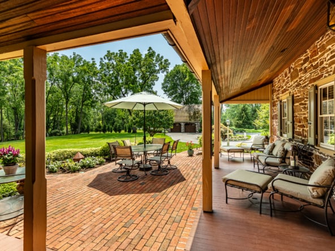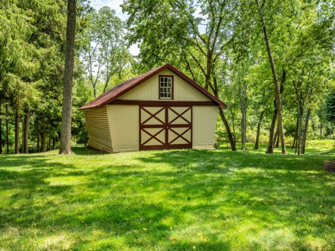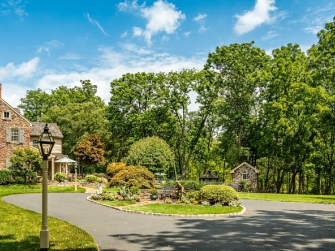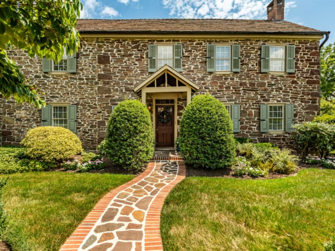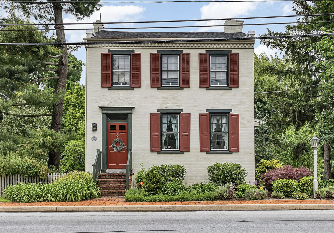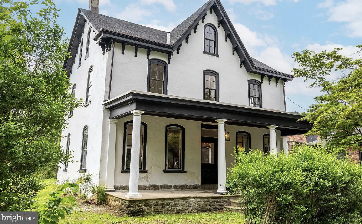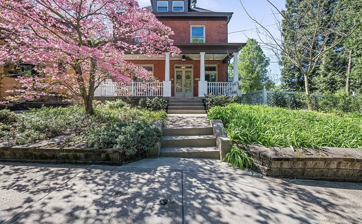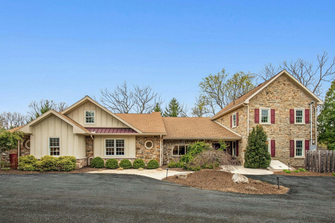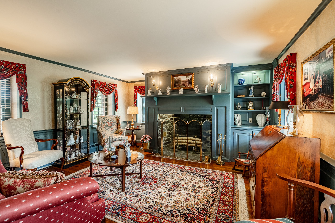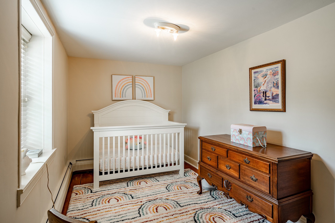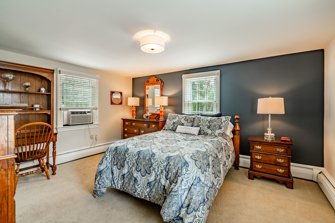- OLD HOUSES FOR SALE
- LISTINGS WE LOVE
- Search Old Houses for Sale by State
- Inns and Bed + Breakfasts for Sale
- Farmhouses for Sale
- Fixer-Uppers for Sale
- Houses For Sale By Famous Architects
- Luxury Historic Houses for Sale
- Converted Houses for Sale
- Mid-Century Modern Houses for Sale
- Houses for Sale on the National Register of Historic Places
- View All
- HGTV
- BOOK
- THE MAGAZINE
- TRUSTED PROS
- LIST A HOUSE
Gwynwood Farm: Extraordinary Historic Fieldstone Farmhouse &Homestead
For Sale
Gwynwood Farm: Extraordinary Historic Fieldstone Farmhouse &Homestead
Gwynedd's Montgomery County North Wales, Pennsylvania 19454
Description
Click Here to Visit the Brochure.Presenting “Gwynwood Farm” An Extraordinary Historic Fieldstone Farmhouse & Homestead Dating Back to the Circa 1700’s. Historic Elegance & Charm: “Gwynwood Farm” is a showcase property, a picturesque postcard-worthy homestead and captivates one with the allure of timeless irreplaceable elegance, charm, character, period details, and unique touches. A fieldstone farmhouse that has been impeccably restored and preserved with master craftsmanship, Gwynwood Farm is nestled on 5 acres and embraced by Gwynedd’s splendor of nature’s tranquility, which is a sought-after part of Montgomery County, Pa. This suburb of Philadelphia was founded and settled by the Welsh/Quakers, early settlers who acquired their land through Penn’s grant and patent in the late 1600’s. The legacy ownership starts with Thomas Evan a prominent and respected figure from Wales who came to America, secured 1049 acres and then summoned his family to the new world to join him. Evan was referred to as a yeoman in his day, and he and his family were some of the very first brave pilgrims to arrive and settle in the Gwynedds. They cleared and farmed their land and raised livestock. Since then, “Gwynwood Farm” has passed through few owners in its history and has been for sale once in the past 100 years. For the past 40 years, it has been under the loving stewardship of the current owners. Today “Gwynwood Farm” is a spectacular homestead with its fieldstone farmhouse as its centerpiece. The natural tranquility of this historic homestead is further enhanced by a bordering neighbor, a Wildlife Land Preserve of over 250+ acres, that offers a boundless, serene and idyllic feel. All of this, yet, “Gwynwood Farm” is conveniently located to Philadelphia and enjoys the transportation gateway of Accela high-speed railway and interstate I-95 to Manhattan, Boston, and Washington metropolitan hubs, employment, and cultural centers along with the easy escape to vacation and relaxation of New Jersey and Delaware beach towns. Meticulously Maintained with Historical Authenticity: Over 40 years ago, the current owners purchased “Gwywood Farm“ to embark on their meticulous and loving journey of what would become their “pride and jewel residence”. From sipping wine in their wine bar to hiking through the land preserve, they created lifelong memories alongside countless hours, months, and years of commitment and dedication to restore, preserve, and expand this magnificent homestead. Throughout these years they continued to embrace a mindful discipline of maintaining its original charm, character, and craftmanship while masterfully blending seamlessly the old with the new. Their plethora of major renovations continued for over 10 years and entailed a complete restoration of the original farmhouse the remarkable centerpiece of the homestead that included hand hewn beams, exposing and repointing interior and exterior 2’ thick stone walls, extensive custom millwork, wainscoting, custom built-ins, random width hardwood flooring, re-plastering interior walls and ceilings, and replacement of all mechanical systems – plumbing, electric, heating and HVAC systems. The kitchen was completely refurbished from the ground up with a new foundation, radiant heat flooring, abundant custom cabinetry, built-ins, a center island breakfast bar for morning coffee or meals-on-the-go, and stainless-steel appliances. The deep-set triple window provides a bird’s eye view of the rear gardens and pool all of which combines to be any gourmet’s delight. The two original walk-in stone fireplaces in the living and dining rooms were refurbished and offer the perfect ambiance and cozy warmth on cold winter days as they did in centuries past. Finishes and decorating touches were applied with the care, keeping, and reflection of the time period while complementing the elegance, charm, and character of these exceptional living spaces. Additions were carefully planned and executed, from seamless architecture and floor plan to hardware, millwork, doors, windows, flooring, finishes, and custom-built-ins. Every detail and decision was made with careful consideration and a commitment to maintaining historical authenticity. “Preservation through Restoration and Reconstruction” and “Weaving the charms and character of yesteryear with comforts and amenities of modern day living,” were their mottos! Now “Preserved, Restored and Expanded,” this historic gem farmhouse exudes a warm welcome by its charm, character, elegance, and timeless allure that is hosted throughout by covered porches, Dutch and transom top etched glass doors, deep windowsills, wide planked random width wood flooring, beaded, crown and chair rail moldings, period built-up custom mantel, walk-in stone fireplaces, raised panel wainscoting and exposed stone walls, all washed with nature’s daylight thru seeded glass windows that admire the garden views and vistas. Impeccable Attention to Detail: Part of the current owners endeavors was to masterfully craft, architecturally match, and blend seamlessly the old world with new additions to the original homestead. “Gwynwood Farm” homestead has been expanded by additions to the original farmhouse, outdoor living improvements, and authentic outbuildings that further the enjoyment and get-away living areas both in and outdoors at “Gwynwood”. The Family/Great Room addition is an ideal retreat and gathering place for the household, and guests, or for one to just kick-up and watch the game or cozy up on a cold winter’s night next to the custom mantel fireplace. Also featuring wide planked flooring, deep windowsills, and custom built-ins which include a wet bar, bookcases, custom cabinetry and beaded beamed ceiling. The Breakfast Room café is the host to a morning cup of coffee and informal dining for everyone to gather and catch up on the day’s activities or just a casual conversation. Step outside to the brick terrace off of the Sunroom for afternoon tea and enjoy the garden vistas! The all-season Sunroom with beamed soaring ceiling is surrounded by Palladium windows that offer year-around open views of the grounds, lush gardens, treed rear yard, and babbling brook, offering yet another escape sanctuary oasis from the hustle and bustle of the day. The lower level is a finished Gym and Exercise Room, which is rubber floored, and the household’s in-home fitness center. There is the convenience of front and back staircases to the sleeping areas, which are accessed from the formal and informal living areas. The Owner’s Bedroom Suite is a “Sweet Retreat” The Owner’s Suite is inter-connected in its own wing yet separated by a 15-lite French door from the other living and sleeping areas. The Suite offers a sitting hall entry to an owner’s bedroom. Enhanced by a multi-trayed ceiling and custom millwork, plenty of closet space with custom built-ins, a marble bath with a vaulted ceiling, a walk-in shower, whirlpool tub, and his and her custom vanities. Off the sitting hall, a double French door leads to the 2nd-floor balcony sun deck, which provides a morning glimpse of the day’s forecast and rear yard panoramic vistas. On those perfect days, it offers a quiet, secluded escape to the outdoors or star gazing at night! Charming Escape to the Secondary Living Spaces. Exterior Living Second to None: Relax by the Pool & Enjoy Pool House Amenities The free-formed pool and spa offer lounging decks and waterfalls for alfresco relaxation and entertainment. Complemented and serviced by a built-to-authenticate springhouse that offers a kitchenette, bath, and changing room while the lower level hides the pool equipment for cleaning, filtration, spa, and heating systems. The pool is operated by a remote & hands-free aqua control system. The authentic 1800’s center pass through Corn Crib was rescued and preserved from a nearby farm’s demolition. This 1800’s farm outbuilding adds a further focal point and historic touch to the Gwynwood homestead, with its standing seam metal roof lines, paddock doors, and wood-slatted sides. It was trailered to “Gwynwood Farm” and completely restored and provides excellent outside storage for cars, tractors, tools, and equipment. Gwynwood Farm’s teardrop island plantings, fieldstone retaining wall, and accents are an attractive first impression focal point upon entering the homestead whose 5 acres of grounds are further complemented by brick patios and walkways, lush gardens, stone retaining walls, park benches, bedded landscaping, specimen plantings, tree stands, scape lighting, and meandering brook. The gazebo is perched in a setting that takes an overlook of the entire homestead. Combined, this home bestows nature’s “parklike” aesthetics that are positioned purposely to accompany the homestead’s improvements and enrich its privacy. Exquisite Carriage House: The Incredible 2-story Fieldstone “Carriage House” is placed into the original barn’s bank and not only provides vehicle storage but also a get-away from the main living areas. The tear drop continuous driveway is accented with Cobblestone entry and Belgium block curbing providing seamless access to the homestead and the carriage house garage and lean-to storage areas. Owner’s wine bar for exclusive intimate wine tastings! Wine tastings at the bartop include a full unobstructed view of the outdoor vistas and gardens. The wine cellar is wrapped in redwood racking which allows for over 700 bottles of collecting and enjoyment! The 2nd floor Studio/Living Area offers a peaked beamed cathedral ceiling, focal point gas fireplace, convenience of a full bath, and Palladium window views of the inspiring gardens, meadows and brook. It is an enviable space to dive into a project, harness your creativity, or host lively discussions. Even guests with high standards would be thrilled to take temporary residence in this dramatic space. Additional Features: 1. Generac standby whole house backup power generator reliable solution to power outages, and uninterrupted household living 2. Year around “Climate Control and Comfort” heating and air-conditioning. Farmhouse – 8 heating zones of heat include baseboard hot water, warm air, and radiant heating systems and assure the warmth and comfort one desires, four zones of central air conditioning to escape the hot summer days. Carriage House – Has its own system for heat and air conditioning comfort control. 3. Security, Fire, and Smoke alarm system with cellular central monitoring is the 24/7 watchdog for protection and safety 4. Three zones of low voltage scape lighting accents and illuminate walkways, teardrop driveway, patio areas, landscaping, and the farm and carriage house buildings 5. The irrigation system services the lawn and landscape bedding to abet those summer droughts in keeping mother nature green, fresh and lively at Gwynwood Farm. 6. Five acres of a palatial parklike paradise of tree stands, specimen plantings, bedded gardens, and outdoor living spaces for entertainment and relaxation. 7. Approximate square footage is Main house- 4,500 sq ft; Carriage House-700 sq ft; Pool house-160 sq ft Tucked Away Yet Conveniently Located: 1. Quaint villages of Skippack, Lederach, and Mainland are nearby as are the downtown districts of Ambler, Lansdale, and Doylestown. They offer downtown shopping districts, parks, culture, artisan, professional services, entertainment, dining, and nightlife. 2. Septa’s R-5 rail offers daily rail service to Doylestown, Lansdale, Ambler, and Philadelphia along with direct connection to high speed Accela service to the hub cities of New York, Boston and Washington. This “pride and jewel historic residence” with its serene surroundings is an extraordinary turn-key and move-in ready opportunity for the one to take responsible stewardship and enjoyment of “Gwynwood Farm” – A one-of-a-kind historic farmhouse residence and homestead. |
Details
Property ID
627980
627980
4
Bedrooms
Bedrooms
4
Bathrooms
Bathrooms
Square Footage
4500
4500
Lot Size
5.06
5.06
Year Built
1700
1700
Style
Barn
Barn
Address
- Address Gwynedd's Montgomery County
- City North Wales
- State Pennsylvania
- Zip/Postal Code 19454
- Country United States
Contact Information
Similar Listings
Original Mill Keeper’s House: 300-Year-Old Stone and Stucco Residence
675 Lancaster Pike, Truce, Providence Township, Lancaster County, Pennsylvania, 17560, United States
7 days ago
Historic District Brick Beauty in the Heart of Lancaster County
302 Miller St, Strasburg, PA 17579
7 days ago
Gothic Revival & Italianate Gem on American Revolution Battleground Lot
28 East Johnson Street, Philadelphia, Philadelphia County, Pennsylvania, 19144, United States
1 week ago
Pittsburgh Brick Beauty with Stunning English Garden
209 Bon Air Ave, Pittsburgh, PA 15210
1 week ago
Majestic 14.8 Acre Farm in Charlestown Township
35 Charwynn Lane, Charlestown Township, Chester County, Pennsylvania, 19355, United States
2 weeks ago
Meticulously Maintained Brick with Federal/Italianate Aspects
118 East Main Street, Fairfield, Adams County, Pennsylvania, 17320, United States
2 weeks ago
1901 Homesteader’s Haven in Lawrenceville, PA on 27 Acres
79 Skyline Drive, Jackson Township, Tioga County, Pennsylvania, 16929, United States
2 weeks ago
Stony Brook
2714 Bergstresser Drive, Lower Saucon Township, Northampton County, Pennsylvania, 18055, United States
3 weeks ago


