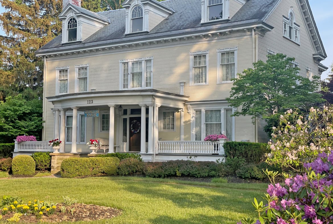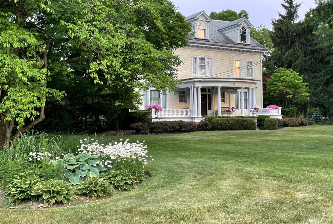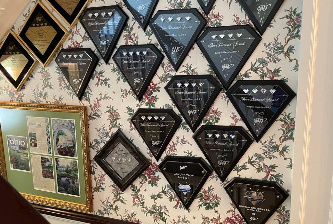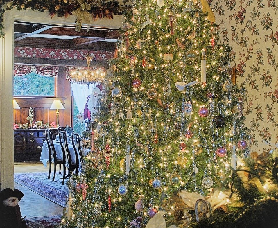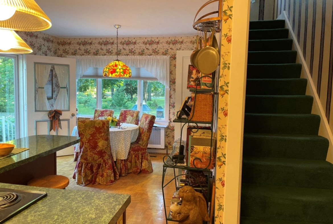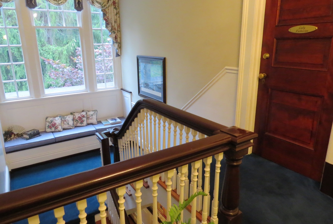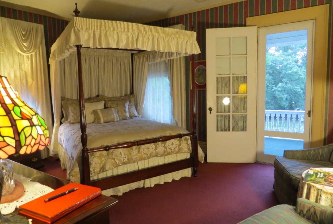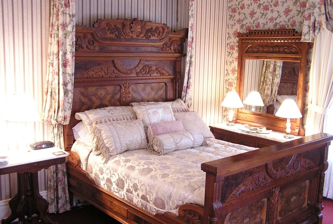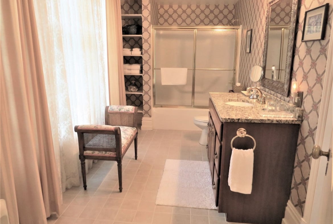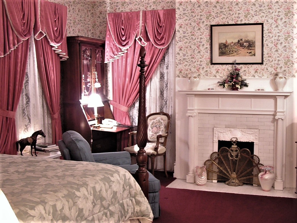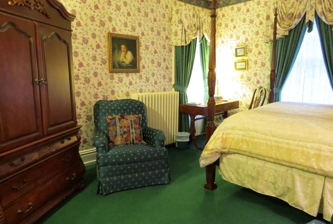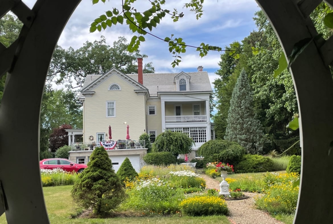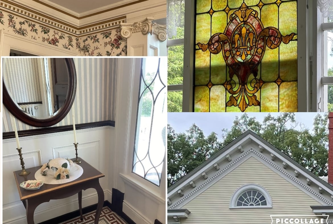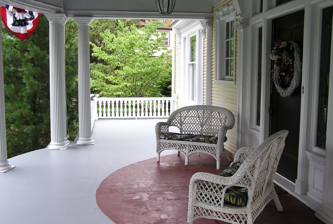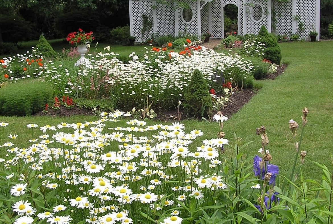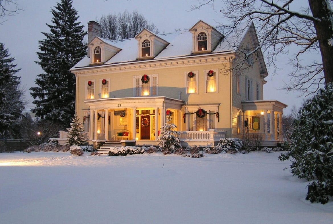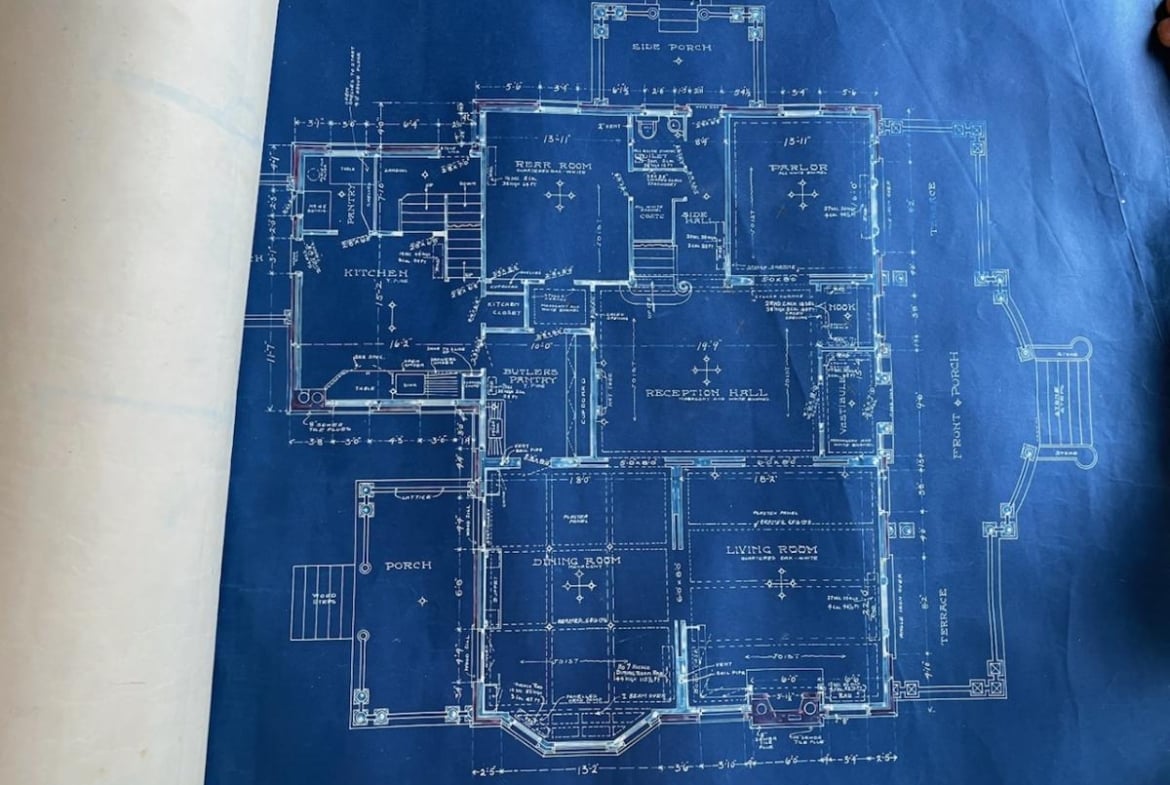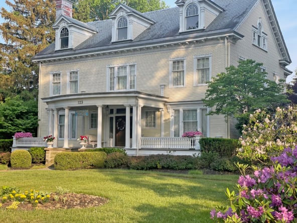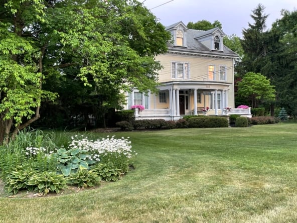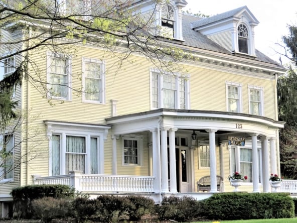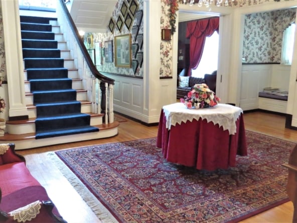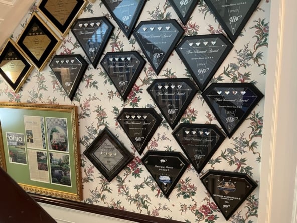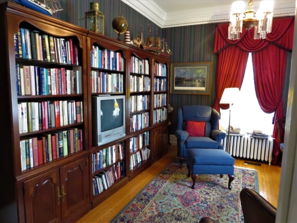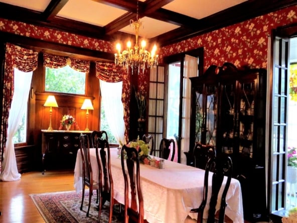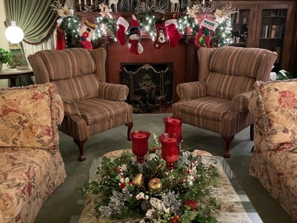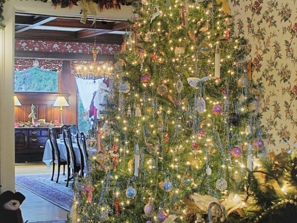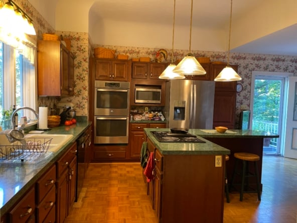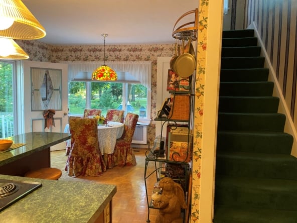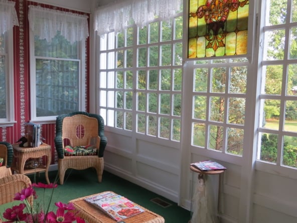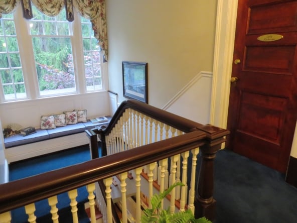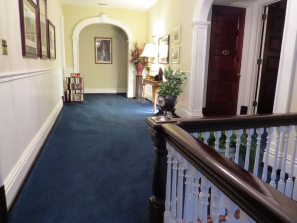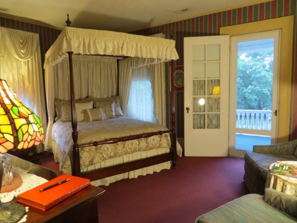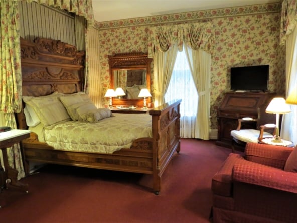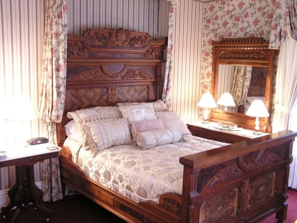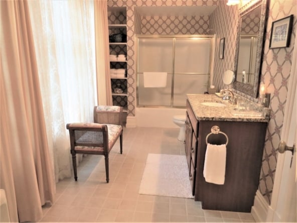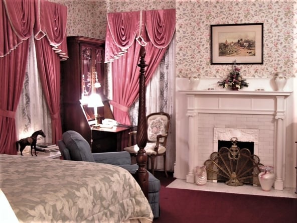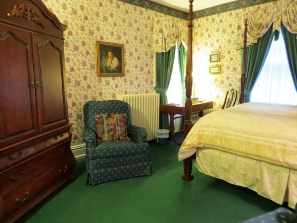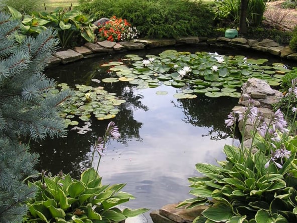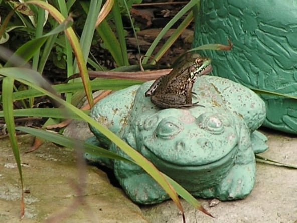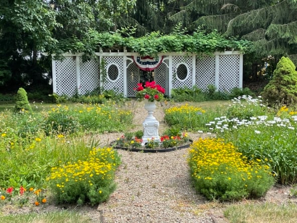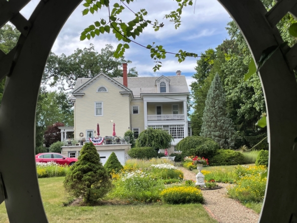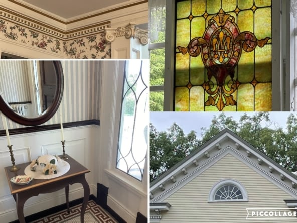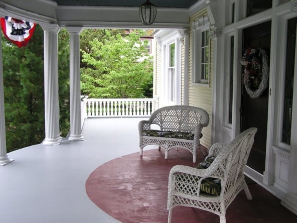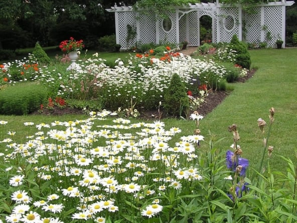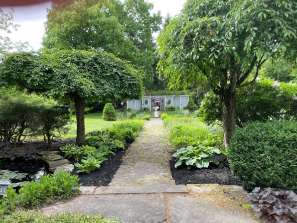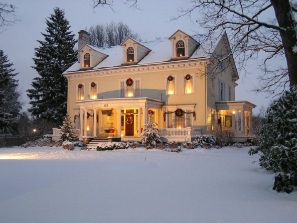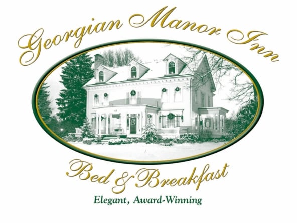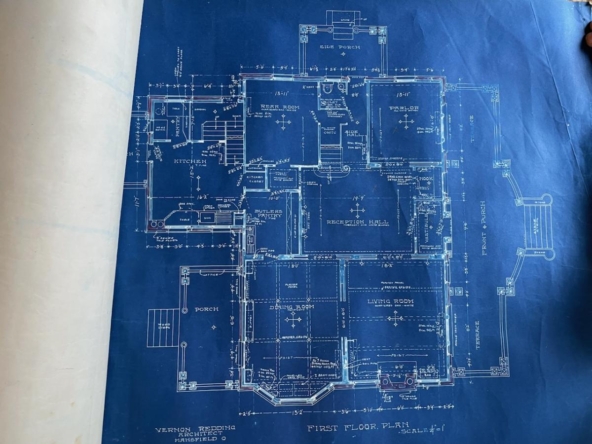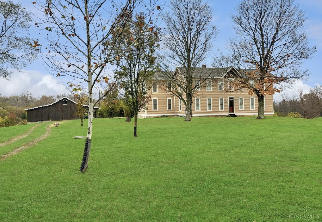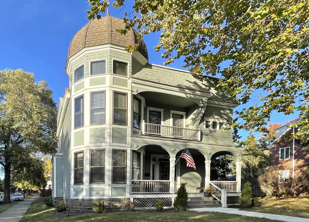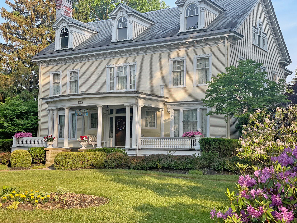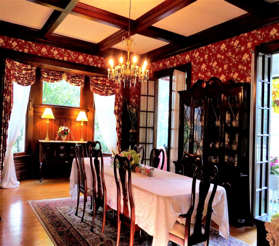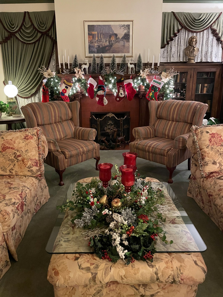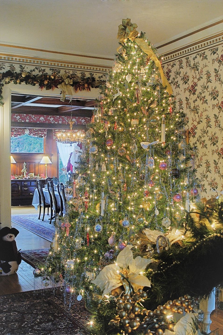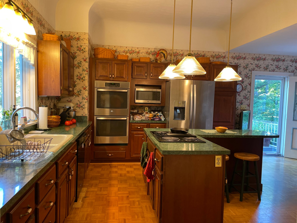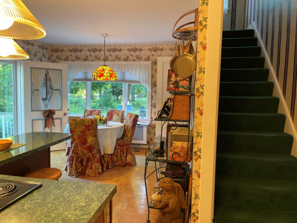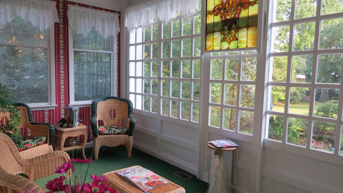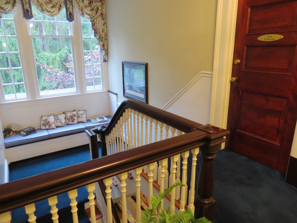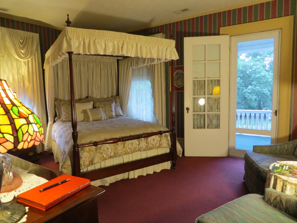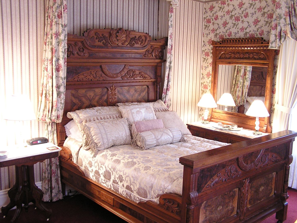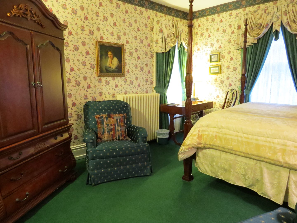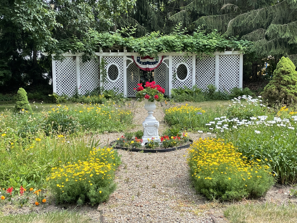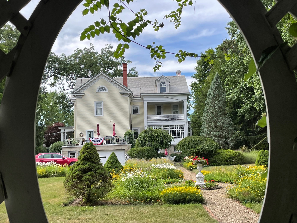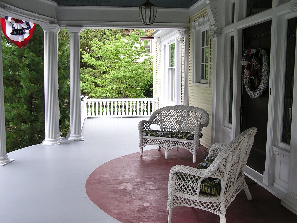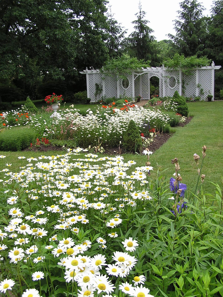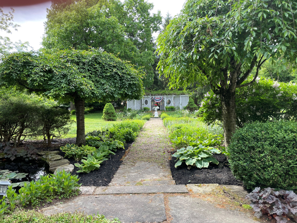- OLD HOUSES FOR SALE
- LISTINGS WE LOVE
- Search Old Houses for Sale by State
- Inns and Bed + Breakfasts for Sale
- Farmhouses for Sale
- Fixer-Uppers for Sale
- Houses For Sale By Famous Architects
- Luxury Historic Houses for Sale
- Converted Houses for Sale
- Mid-Century Modern Houses for Sale
- Houses for Sale on the National Register of Historic Places
- View All
- HGTV
- BOOK
- SHOP
- THE MAGAZINE
- TRUSTED PROS
- LIST A HOUSE
Georgian Manor Inn – Bed & Breakfast, Norwalk, OH: AAA Four Diamond Rated 20 Years!
Featured
For Sale
Inn / Bed + Breakfast
123 West Main Street, West Main Street Historic District, Norwalk, Huron County, Ohio, 44857, United States
Description
Sale Information:
Price of this turnkey, well established property with over 9000 sq. ft. on 1.3 acres with lots of upscale furnishings is $695,000. Inspected and evaluated annually by AAA, the Georgian Manor Inn, since year 2001 has been rated a “AAA Four Diamond Lodging” and in 2021 received its consecutive “Four Diamond Award” placing itself among a very select small group of only 18 Ohio lodgings in 2021 (including Cleveland’s Ritz Carlton) to receive the distinguished award. Although there have been several really special guests, this one does stand out: Special guest comment following stay in 2007: “This is the most wonderful and hospitable home I have ever stayed. Thank you for your kindness and exceptional food.” By Walter Scheib, Former White House Executive Chef, 1994-2005.
Our plans and pricing are based selling the property as the upscale Inn that generated 20 straight years of AAA’s Four Diamond Awards. The Inn and property have been well maintained even though we stopped taking guests during the Covid Health Crisis, that was accompanied by my wife’s declining health condition and our reaching our late seventies. Because the home is still furnished as it was when we accepted guests at the Inn, the Inn is ready to be restarted with new owners who hopefully will continue our traditions. Of course, a large family with a high appreciation for historic properties and established furnishings might also be interested in the property. Regretfully, after 25 years as Innkeepers of our upscale INN and reaching our mid-seventies in age, we have placed our gorgeous property on the for-sale market as a turnkey sale opportunity. Due to Judy’s (wife of 57 yrs.) deteriorating heart condition in the later part of 2022, we took the Inn off the sale market to focus on her condition and open heart surgery. Sadly, Judy passed away in late March 23 and I’m now moving forward with the sale of the property.
As the existing furnishings can be discussed in more detail, here are my present thoughts on furnishings staying and leaving. Almost all the furnishing are staying with the sale of the Inn with the following exceptions: The innkeeper’s living quarter’s furniture will go with the present owner but will leave the double washers and driers and two storage cabinets. Kitchen items that are used extensively with the Inn such as double ovens, refrigerator / freezer, stove, and dish washer will remain; however, the kitchen table and chairs plus matching bookcase will be taken along with the baskets and items above the kitchen cabinets along with some personal utensils. Even the full set of China used for serving breakfast will remain along with the dining room cherry China cabinet. Lots of items in the Butler’s Pantry will remain along with glass and brass candle holders, different serving glasses and cloth napkins. In addition, items in the office will also go with the current owner. Also, there are various pictures and special gifts that may appear in photos that have some personal connections that I may also take.
Location:
Norwalk, Ohio is located in north central Ohio one hour from Toledo and one hour from Cleveland and two hours from Columbus and just 20 minutes south of Lake Erie. This great area is the vacation hot spot in Ohio with a large variety of attractions and things to do. The area offers small town friendly atmosphere with uptown small businesses that include jewelers, antique shops, bicycle shop, furniture store, and a special shop – When Pigs Fly. There are two wineries on the outskirts of Norwalk providing wines but also dining, however in addition, there are six other wineries within 30 minutes. For the sports-minded people, several nice golf courses are nearby plus one of the nation’s leading Drag Strips that for some events will attract over 50,000. For those who enjoy history there are some special things to consider. The Firelands Museum is the oldest museum in Ohio plus The Firelands Historical Society is the second oldest in the state. Both are within walking distance of the Inn. One of the finest Presidential sites, President Hayes Center, a plus 20-acre site with a large home and separate museum / library, is just 30 minutes away. Further, Thomas Edison’s birthplace is a few minutes north of Norwalk with a cozy town square and specialty shops. Just minutes away is Lake Erie with naturally appealing water activities and site seeing such as the Marblehead Lighthouse or the Lake Erie Islands. We have tennis courts available in the next block, biking / hiking trails nearby, and fishing.
Site Description:
Located on 1.3 acres on Norwalk’s historic and architecturally rich, tree lined West Main Street is a Georgian style home built for a local dentist in 1906. For the first sixty years of the home’s existence there has been only three owners and in 1995 Gene and Judy Denney, the seventh owners, purchased the home with the intent of making it an upscale bed and breakfast like those properties they had visited in England.
West Main Street (also Ohio route 61) travels through the middle of town and the Georgian Manor is only blocks from the town center where the Huron county courthouse is located. In the past, the beautiful street of large estates was so charming and held considerable Norwalk history that the historical society gave guided walking tours of the homes. That was restarted this summer. Some of the properties have been in the same family for many years like the five plus acre estate next to the Georgian Manor.
Details of home:
The Inn has four exquisitely decorated guest rooms (lots of wallpaper) with private baths, walk in closets, robes, TV’s with cable connection, web access, ironing boards and irons plus there is a fifth room that can be combined with the Georgian room for guest use. The most frequently booked guest room is the Lady Anne room with a canopy four poster queen bed, a sitting area with two comfortable armchairs, two walk-in closets, and a private balcony overlooking the gardens, pond, and pergola. All guest rooms are located on the second level off a large hallway with a back stairs in event of an emergency. There are two supply rooms for storage of bedding material, bath amenities, and cleaning supplies.
For the guests who wish to relax on site, there are five well-appointed public rooms including a library with a leather sofa and armchair with hundreds of books mostly on U.S. Presidents and First Ladies and some English monarchy. Also, there’s a large living room (with two comfortable sofas in front of a large oak mantled fireplace), a huge foyer where guests have enjoyed playing cards and enclosed sun porch overlooking gardens. Lots of refinished oak wood floors, pocket doors, mahogany paneled dining room. Two and half car attached garage with an above patio, adjacent sandstone patio, small pond with water falls and stream. There are lots of gardens and a large pergola where small weddings have been held.
There are four levels to the stately mansion with just over 9000 square feet that provides private, well situated owner living quarters of approximately 1500 sf with stained glass in the spacious bath, guest and public rooms totaling 4690 sf plus nearly 2900 sf of storage space in the fourth level ball room area (10 ft ceiling, plastered walls, tongue and groove flooring that been modified to provide added electrical and air conditioning) and bottom level boiler room.
Details on Architect:
The Georgian style home was built for local dentist, Dr. Merritt and wife in 1906 and was designed by well known architect Vernon Redding, who also designed the local Huron County Court House and Jail, the Carnegie Library in Mansfield, and several other prominent buildings in Ohio – some of which are on the National Register of Historic Places. See attached Blueprint.
Special features:
Architecture:
- Georgian Style House
- Has Stained Glass
- Has Oak Floors with Kitchen & Butler’s Pantry oak parquet’
- Has large entry doors with one surrounded by leaded windows
- Front air lock and half bath have old porcelain floors
- Ceilings: First floor 10 ft., 9 ft second floor and ball room level 10 ft., Innkeeper qtrs. 8 ft.
- Set of original blueprints
- Several first floor pocket doors and one – Oak on one side and Mahogany on other
- Tall, solid wood doors though out
- Coffered Dining Rm. ceiling with Mahogany beams and Mahogany paneled walls
- Large 2 groove dish trays in Dining rm.
- Large cove moldings and Denial moldings
- Beautiful stairs with mezzanine level padded seating
- Walk in Closets in guest rooms
- Large hallway at second level
- Classic Bracketed Cornices under Eaves and half-moon windows
- Inside Brick walls in walk out basement
- Large fireplace with adjacent oak bookcases in living room
Special features of Inn – B & B
- Location in Historic architecturally – rich District on 1.3 acres
- Spacious home provides ample space and privacy for Innkeepers living quarters away from Guest rms.
- Five well-furnished public rooms for guest use
- Lots of well-appointed wallpaper
- Intercom system for guest entry, first floor office, and Innkeepers quarters
- Private baths and walk in closets in guest rooms
- Upscale custom drapes
- Three covered porches and one large patio plus another large sandstone patio
- Small waterfalls, stream, and pond with lily pads
- Stoned walking paths and several gardens
- Large pergola
- Ample parking for guests
- Lots of storage space for Innkeepers including two and half car garage, boiler rm and gift room with wooden storage cases, ball rm
- For over 20 straight years AAA Four Diamond Award winner – 0nly about 3% of AAA inspected properties receive this award
- Cover page and large article in “Ohio Magazine”
Details
Property ID
392881
392881
6
Bedrooms
Bedrooms
6
Bathrooms
Bathrooms
Square Footage
9064
9064
Lot Size
1.3
1.3
Year Built
1906
1906
Style
Georgian
Georgian
Address
- Address 123 West Main Street
- City Norwalk
- State Ohio
- Zip/Postal Code 44857
- Country United States
Contact Agent
Similar Listings
Original Farmhouse on a Breathtaking 183-Acre Farm
2280 Harris Road, Milford Township, Butler County, Ohio, 45013, United States
1 week ago
Timeless Elegance: A 1925 Gem by the Greens
304 Fairway Ave, Chillicothe, OH 45601
3 weeks ago
Lovingly Restored 1929 English Tudor
15 Peterson Place, Wilmington, Clinton County, Ohio, 45177, United States
2 months ago
Charming 1840 Colonial
12459 Fowlers Mill Road, North Munson, Munson Township, Geauga County, Ohio, 44024, United States
3 months ago
Gorgeous Mid Century Estate in Akron, Ohio
160 Hampshire Road, Akron, Summit County, Ohio, 44313, United States
3 months ago
Gorgeous Tudor in Rossville Historic District
416 Ross Avenue, Rossville Historic District, Edgewood, Hamilton, Butler County, Ohio, 45013, United States
3 months ago
Grand Queen Anne in the Heart of “The Circles” With Rentable Carriage House
398 W 5th Ave, Columbus, OH 43201
1 year ago


