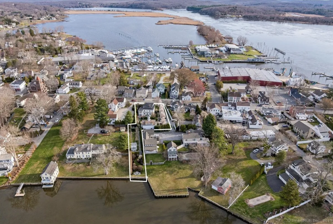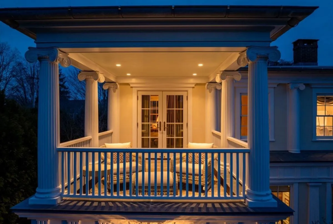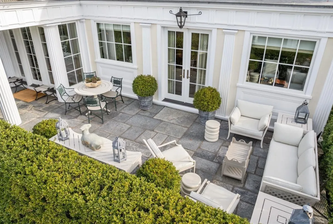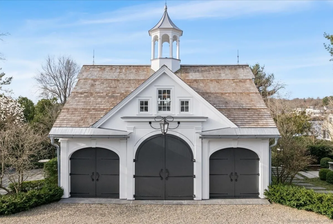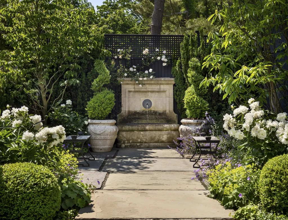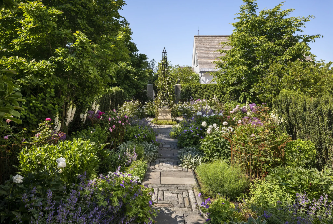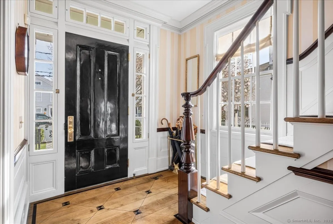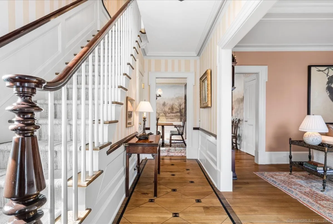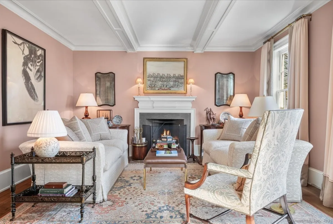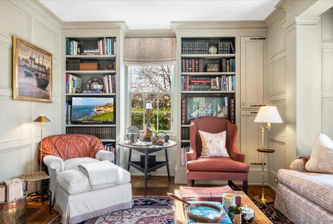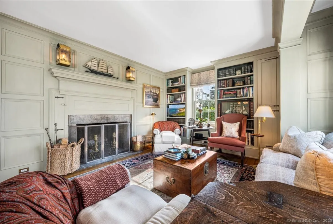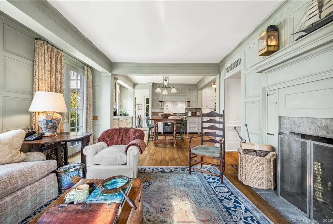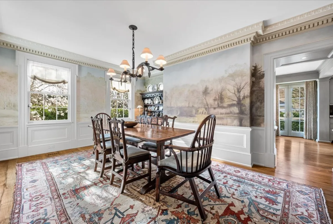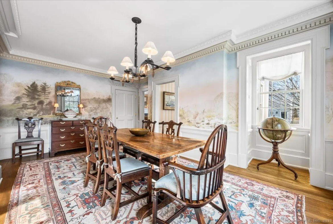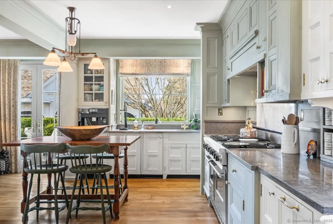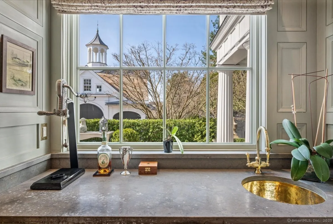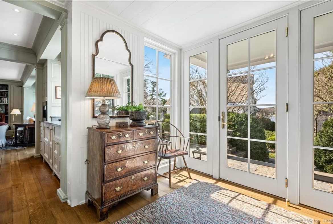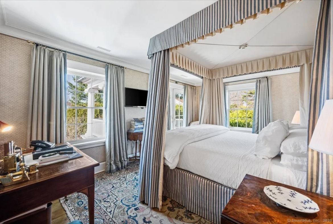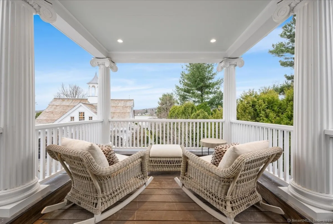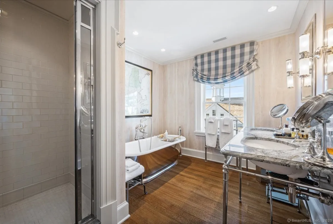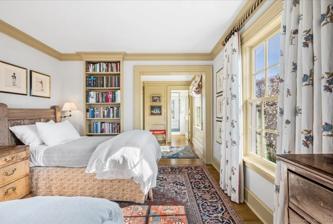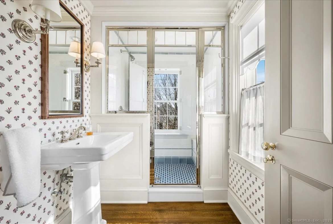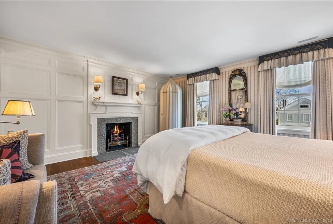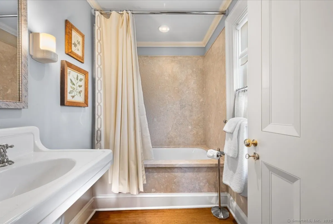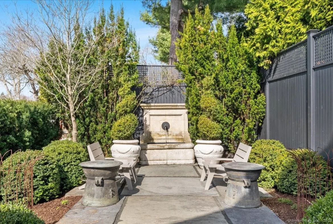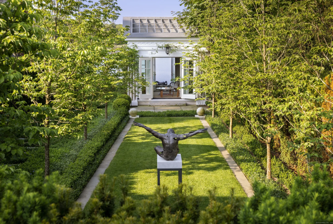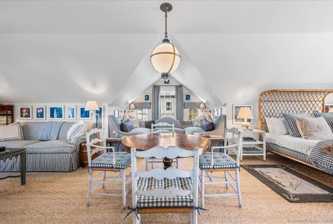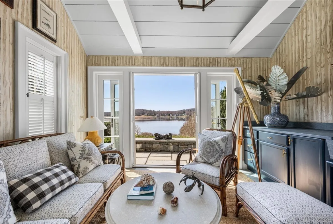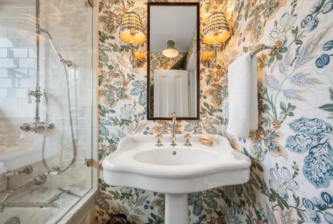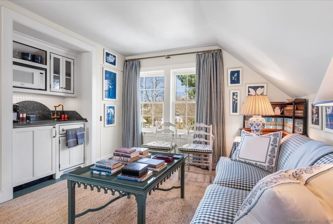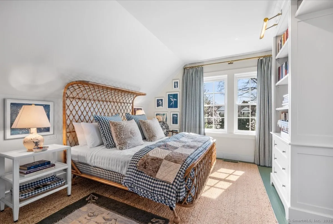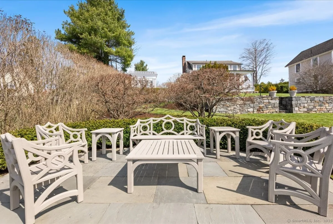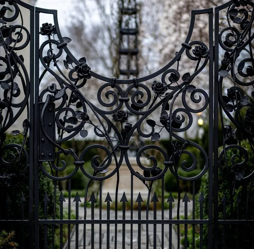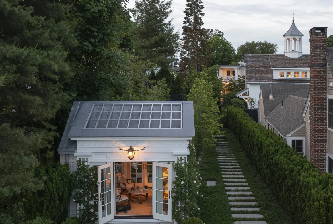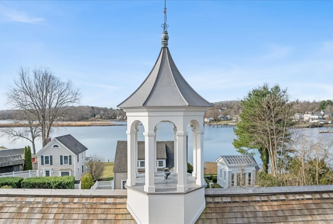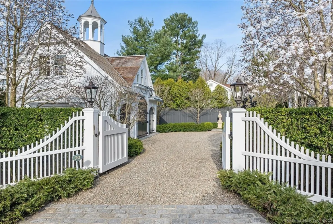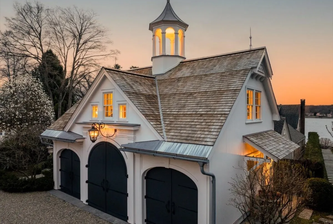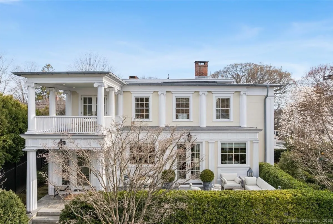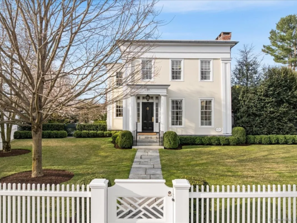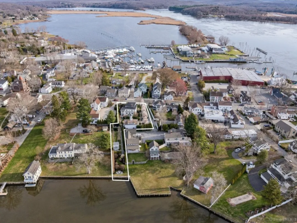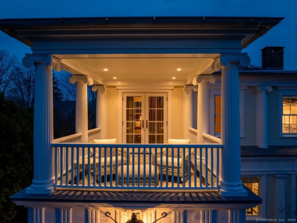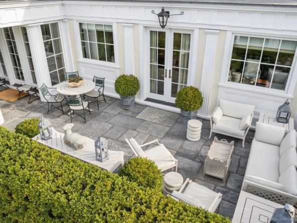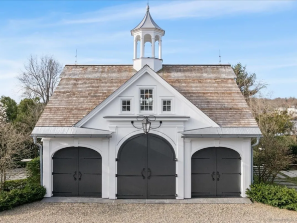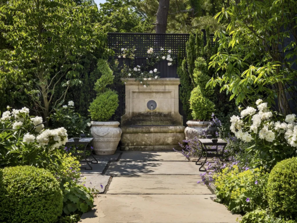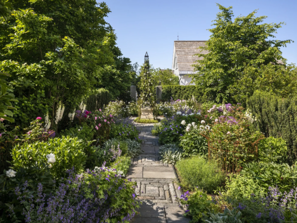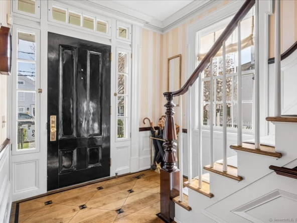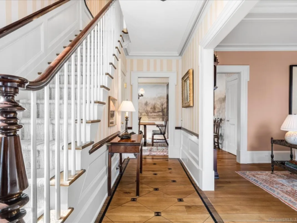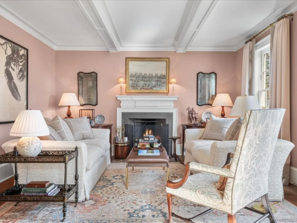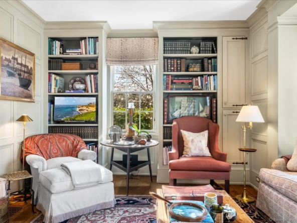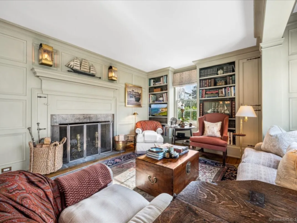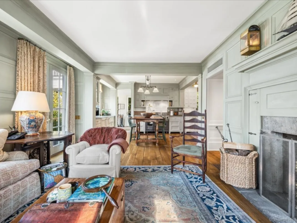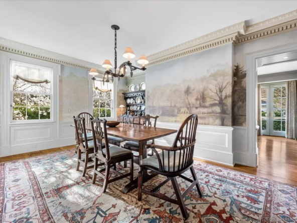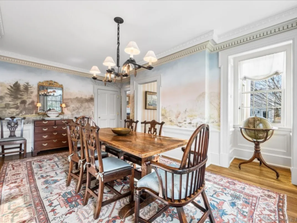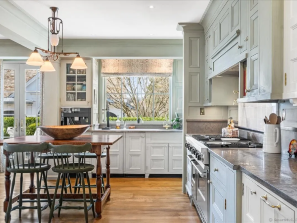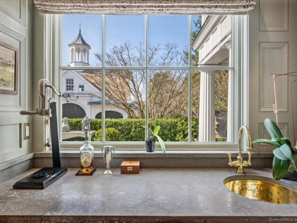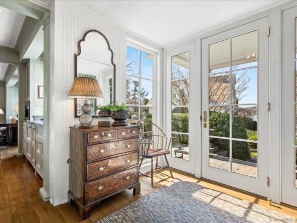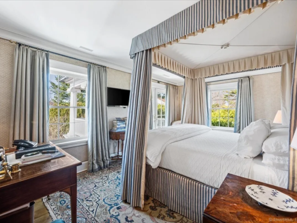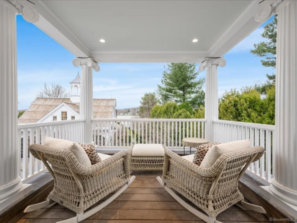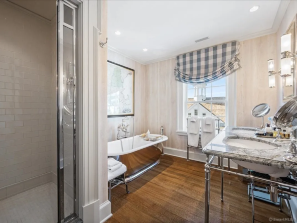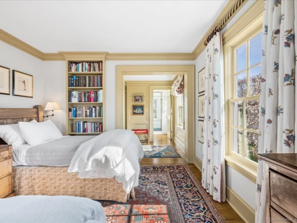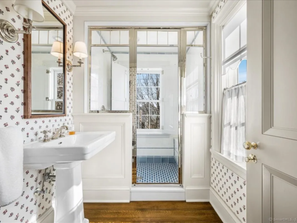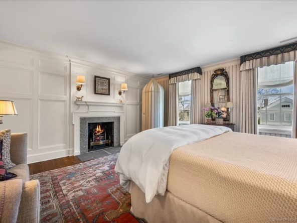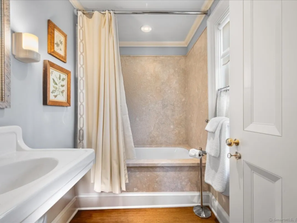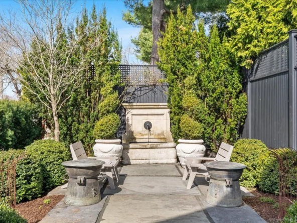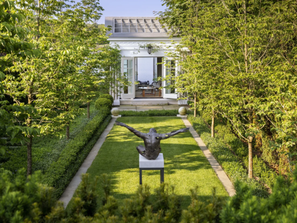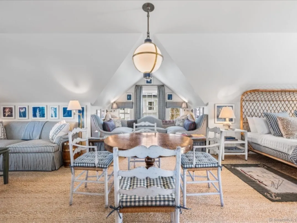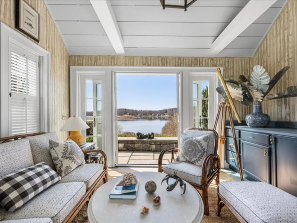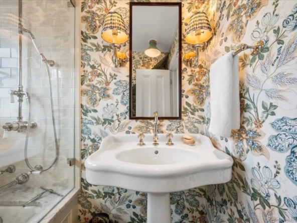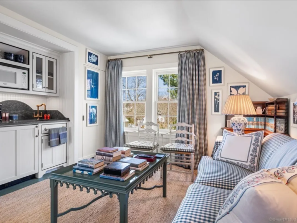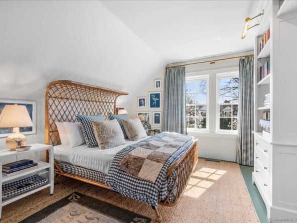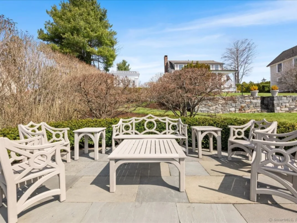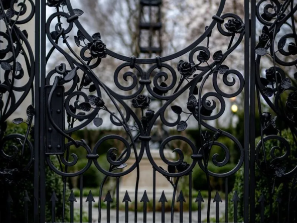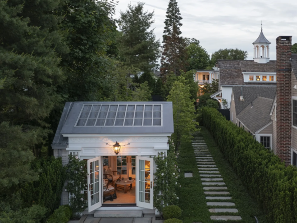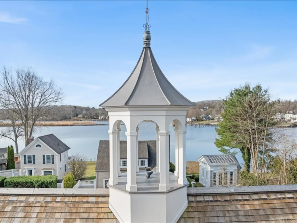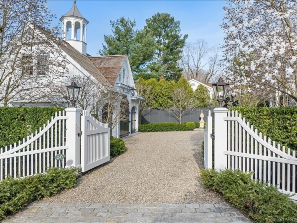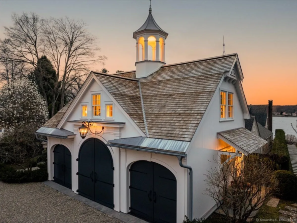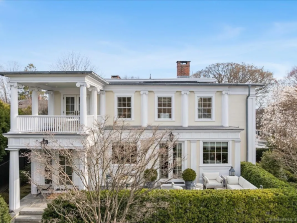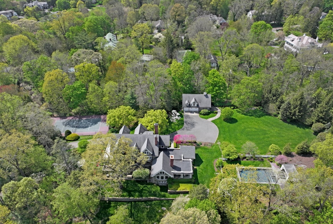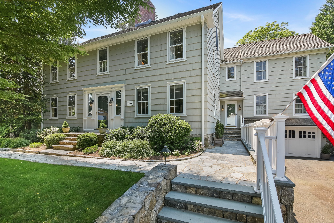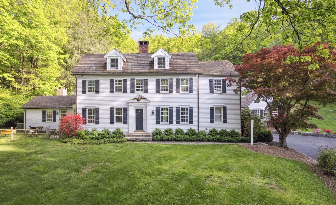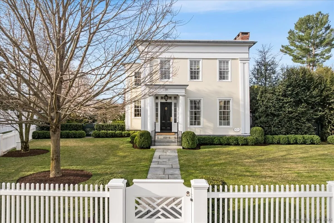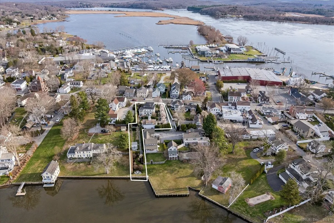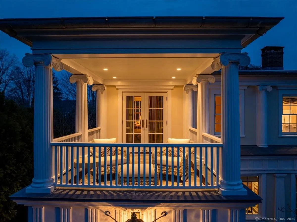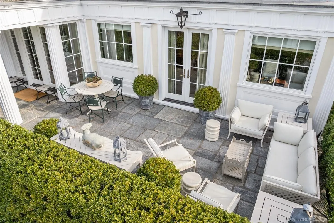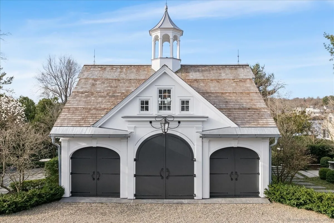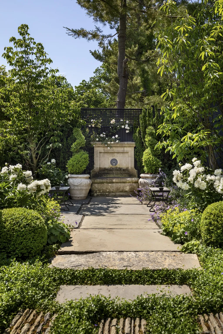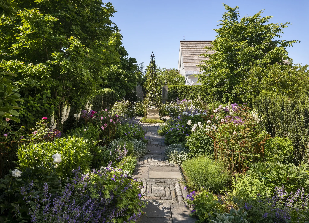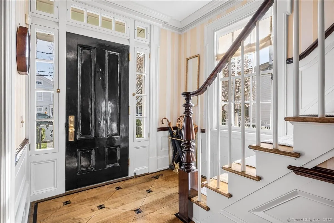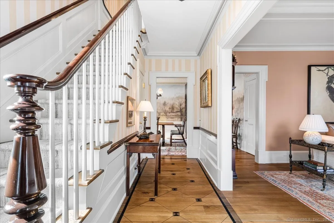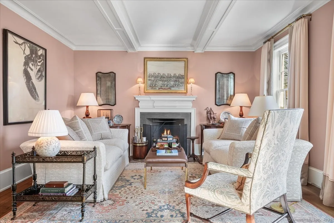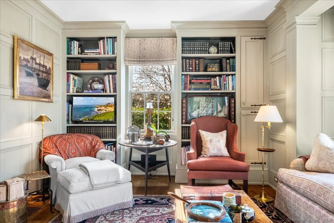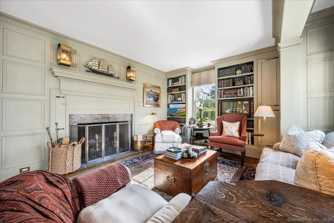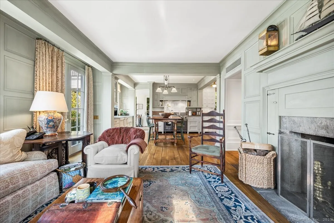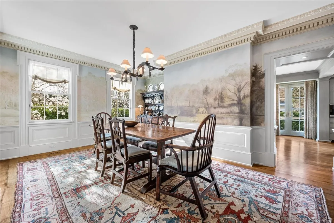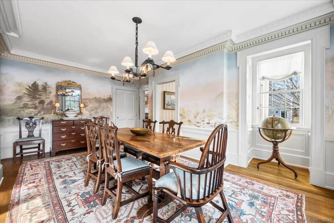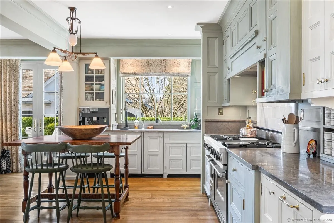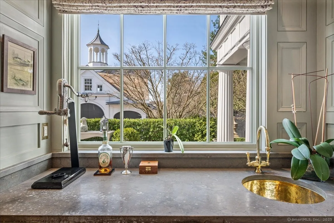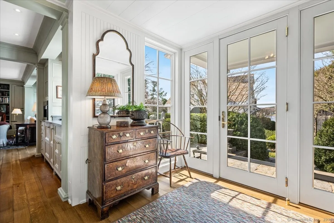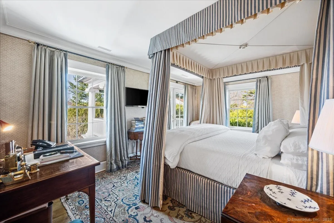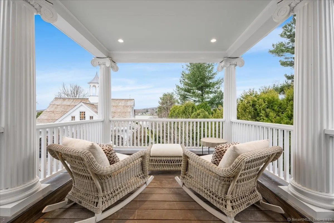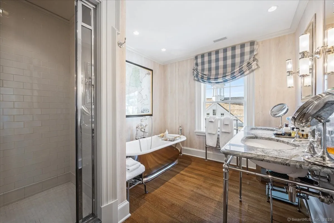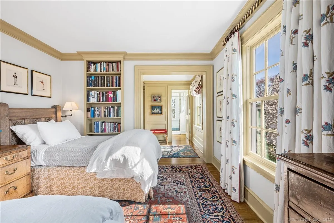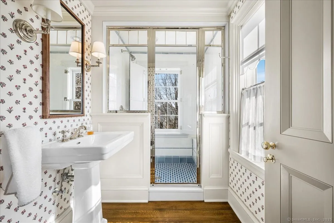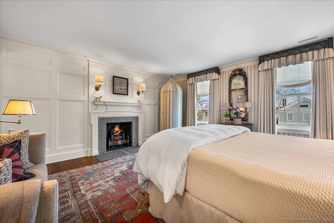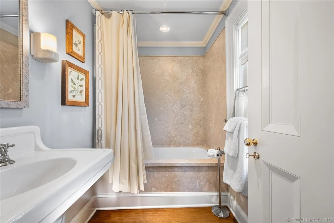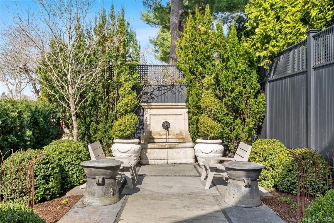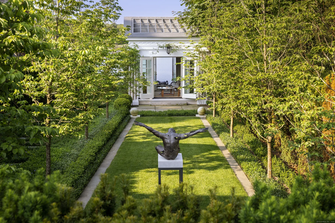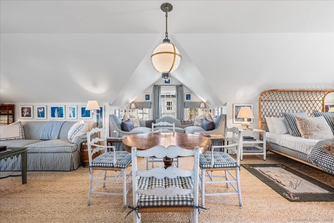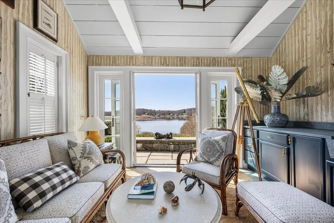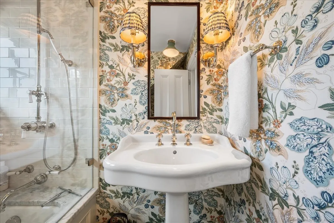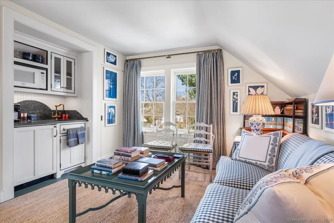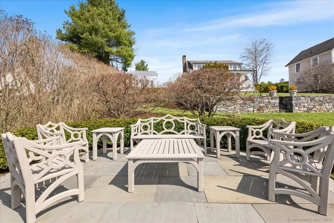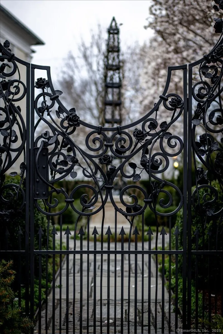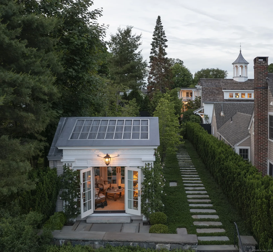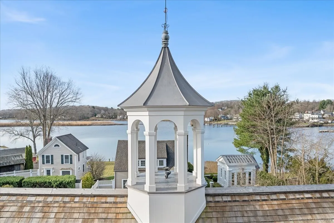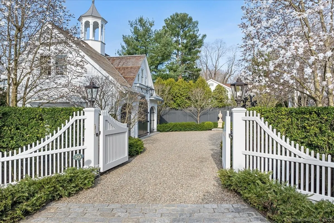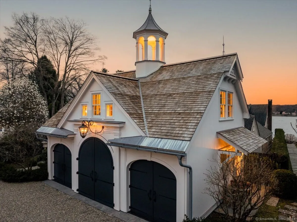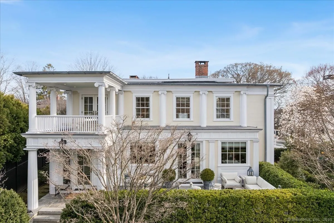- OLD HOUSES FOR SALE
- LISTINGS WE LOVE
- Search Old Houses for Sale by State
- Inns and Bed + Breakfasts for Sale
- Farmhouses for Sale
- Fixer-Uppers for Sale
- Houses For Sale By Famous Architects
- Luxury Historic Houses for Sale
- Converted Houses for Sale
- Mid-Century Modern Houses for Sale
- Houses for Sale on the National Register of Historic Places
- View All
- HGTV
- BOOK
- THE MAGAZINE
- TRUSTED PROS
- LIST A HOUSE
Fabulous Home on Award-Winning Grounds
Featured
For Sale
30 Main Street, Essex, Lower Connecticut River Valley Planning Region, Connecticut, 06426, United States
Featured
For Sale
Fabulous Home on Award-Winning Grounds
30 Main Street, Essex, Lower Connecticut River Valley Planning Region, Connecticut, 06426, United States
Description
Click Here to Watch the Virtual Tour!
30 Main St. was originally built in 1845 by James Phelps in the Greek Revival Style and located on approximately .26-acres facing charming Middle Cove and Main St. Reimagined and modernized in 2014 by the current owners; the property has been the subject of national, state and regional architecture awards for design and craftsmanship. It was rebuilt with all new plumbing, electrical, mechanicals and custom millwork. Other details include hardwood floors, a CT brownstone fireplace, a custom mural in the dining room, a great room with a large fireplace and an eat-in kitchen with a beverage station, Viking, Miele and Subzero appliances and a walk-in pantry. The second floor of the home which is accessible by a central stairway or elevator, includes a primary suite and two secondary bedrooms, all with ensuite baths. Located off the central hallway is a laundry room/pantry, making laundry convenient from the second floor. The basement floor of the home is accessible by the elevator and includes a 1, 100-bottle climate-controlled wine cellar. Located behind the wine cellar are the mechanical and storage room areas and the exterior access point from the basement. The property also has a whole-house generator to keep the home operational in case of a power outage. In addition to the main house is a two story, 3-bay garage. Above the garage on the second floor, is a guest suite with an ensuite bath and coffee bar. Throughout the award-winning grounds of the property, you’ll find plenty of spaces to enjoy in solitude or for entertaining friends and family, including a rose garden, cove-side patio, summer house and secret garden.
Details
Property ID
679473
679473
4
Bedrooms
Bedrooms
4.5
Bathrooms
Bathrooms
Square Footage
3488
3488
Lot Size
0.26
0.26
Year Built
1845
1845
Style
Greek Revival
Greek Revival
Address
- Address 30 Main Street
- City Essex
- State Connecticut
- Zip/Postal Code 06426
- Country United States
Contact Information

- Susan Malan
- William Pitt Sotheby's International Realty
- (860) 767-5011
- [email protected]
- (617) 645-4392
Similar Listings
Oak Castle Farm
151 Old Church Road, Greenwich, Western Connecticut Planning Region, 06830, United States
4 days ago
Coastal Antique with Contemporary Flare + Water Views + Buildable Lot
216 Hillspoint Road, Compo, Westport, Western Connecticut Planning Region, 06880, United States
6 days ago
1926 Brick Georgian Revival
325 Woodbury Road, Watertown, Naugatuck Valley Planning Region, 06795, United States
6 days ago
Classic Country Retreat on a Captivating 13-Acre Estate
66 Hedlund Road East Haddam CT 06423
2 weeks ago
Breezemore Estate: Architectural Splendor on 3.2 Private Acres Near Downtown Greenwich
14 Meadow Drive, Rock Ridge, Greenwich, Western Connecticut Planning Region, Connecticut, 06831, United States
3 weeks ago
Timeless Estate on 4.45 Acres of Fully Fenced Grounds
336 Old Branchville Rd Ridgefield, CT 06877
1 month ago
1715 Quintard-Frost House
64 Old Kings Highway South, Tokeneke, Darien, Western Connecticut Planning Region, Connecticut, 06820, United States
1 month ago
Stories to Tell: Once Owned by a Revolutionary War General!
114 Elm Street, Windsor Locks, Capitol Planning Region, Connecticut, 06096, United States
2 months ago



