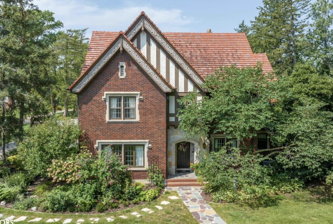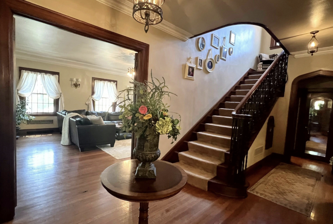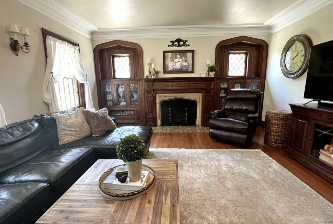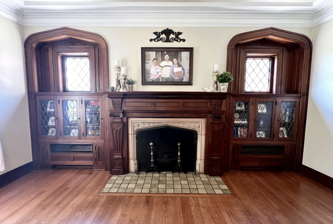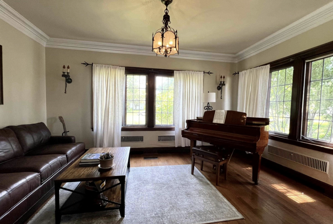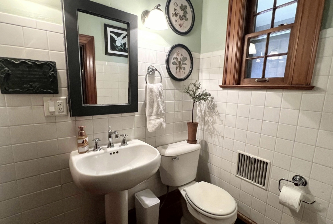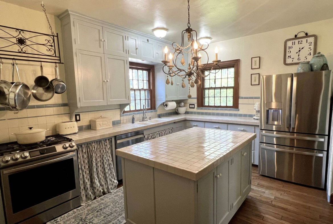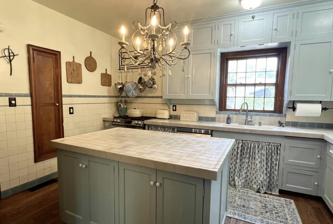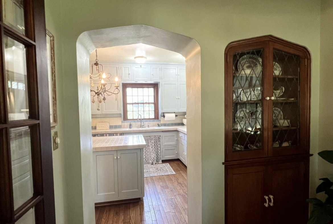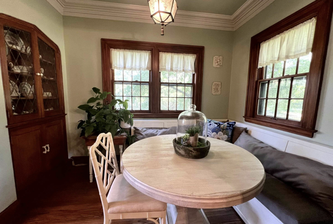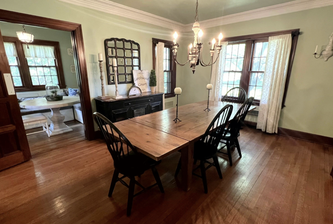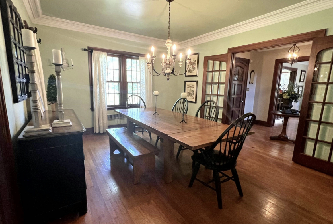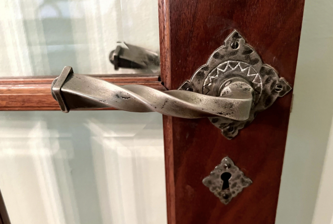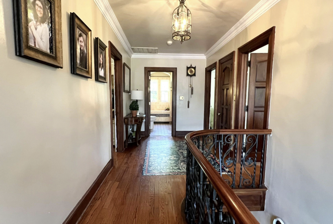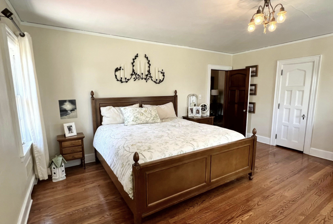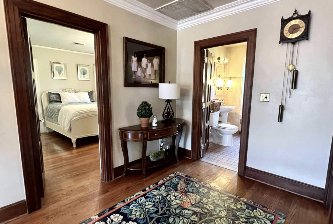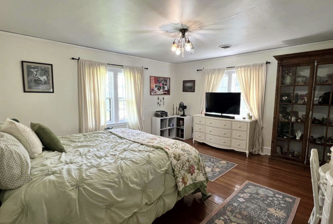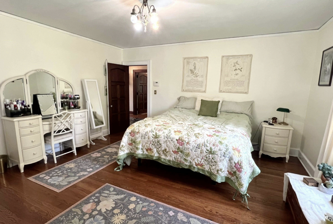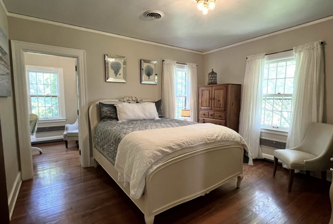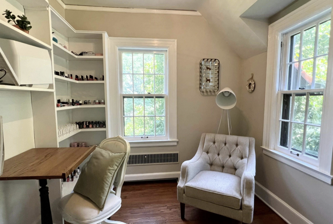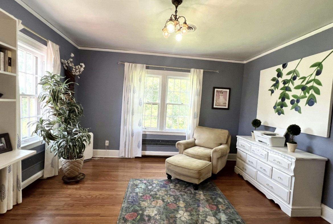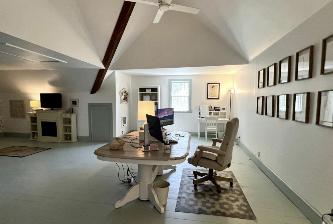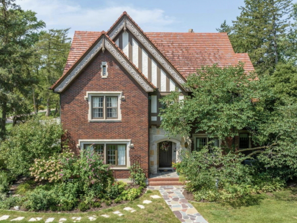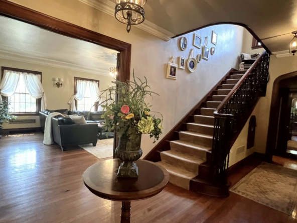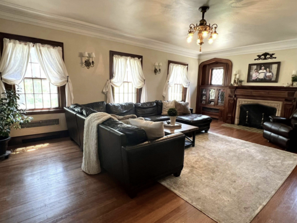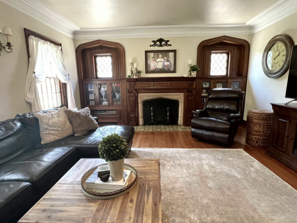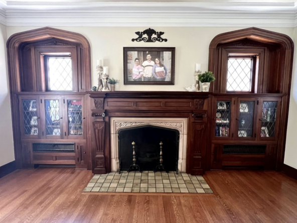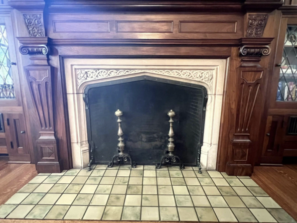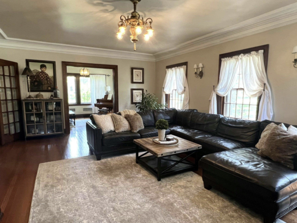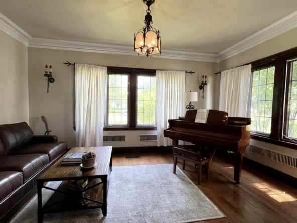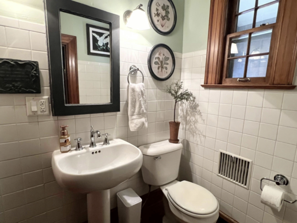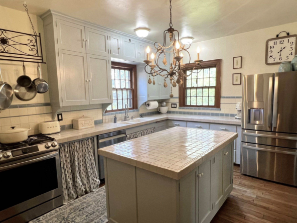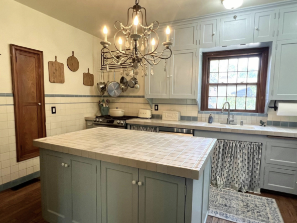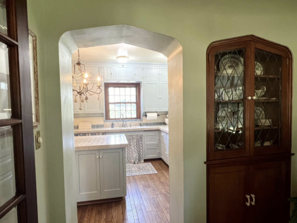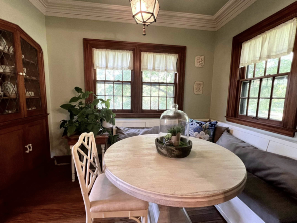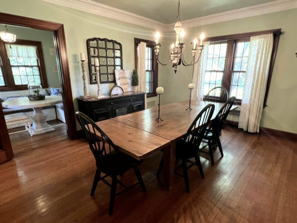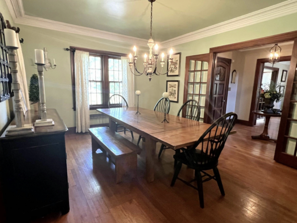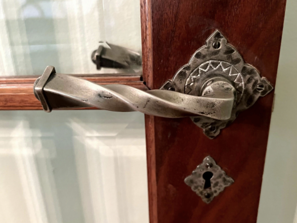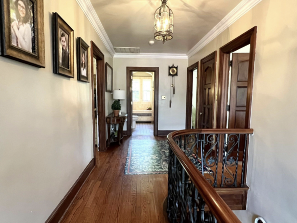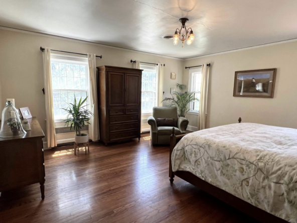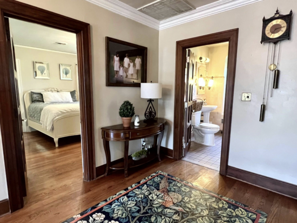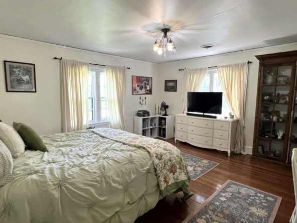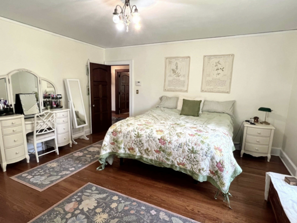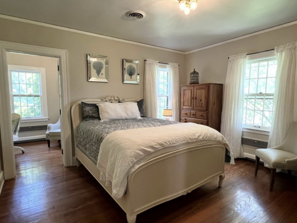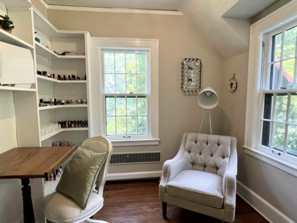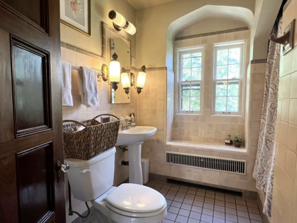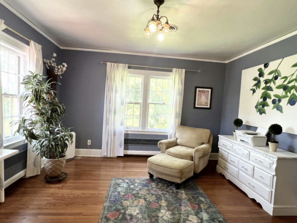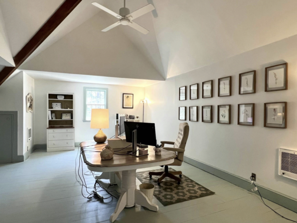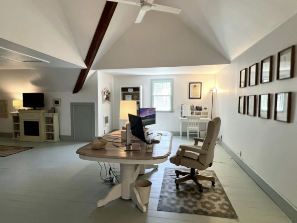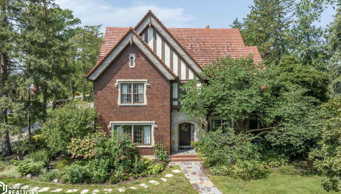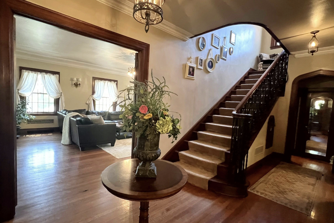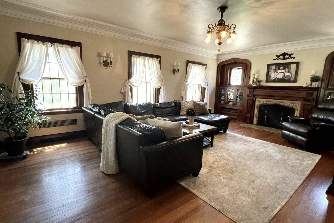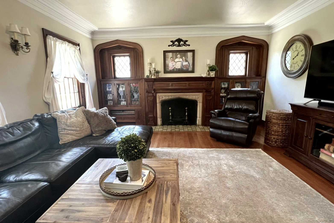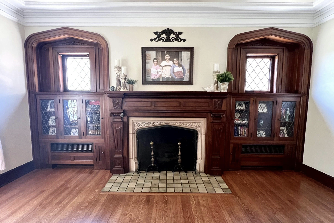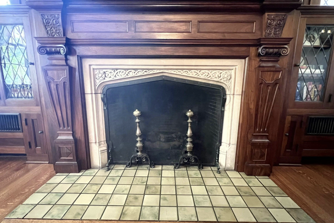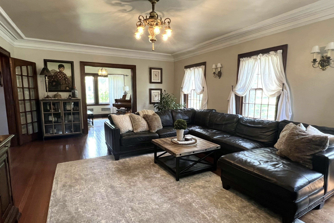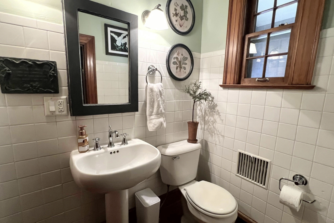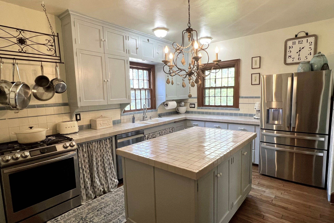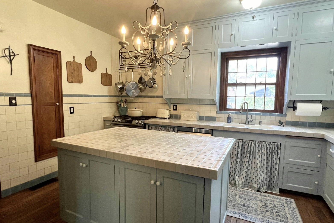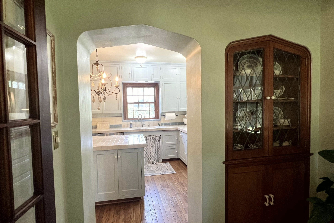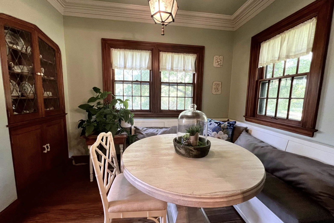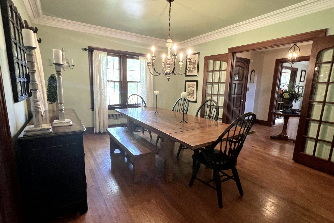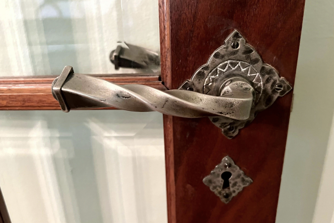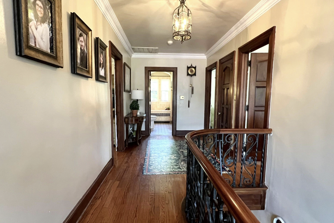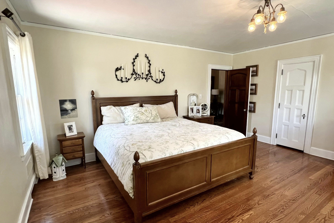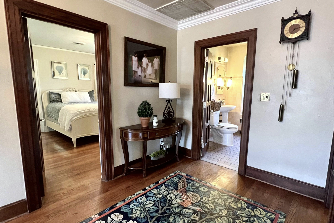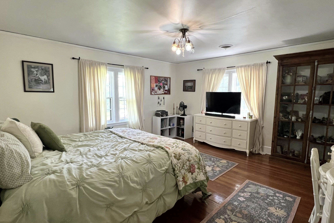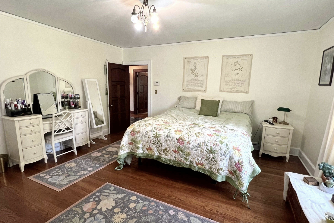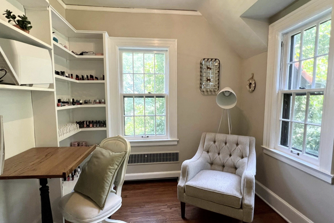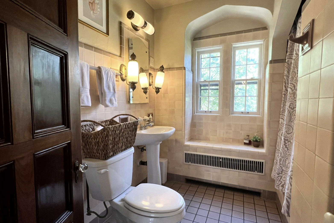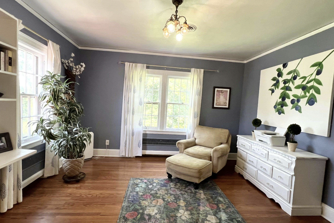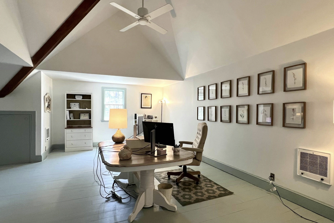- OLD HOUSES FOR SALE
- LISTINGS WE LOVE
- Search Old Houses for Sale by State
- Inns and Bed + Breakfasts for Sale
- Farmhouses for Sale
- Fixer-Uppers for Sale
- Houses For Sale By Famous Architects
- Luxury Historic Houses for Sale
- Converted Houses for Sale
- Mid-Century Modern Houses for Sale
- Houses for Sale on the National Register of Historic Places
- View All
- HGTV
- BOOK
- SHOP
- THE MAGAZINE
- TRUSTED PROS
- LIST A HOUSE
Extraordinary Three-Story Tudor
Featured
For Sale
503 West 12th Street South, Newton, Jasper County, Iowa, 50208, United States
Featured
For Sale
503 West 12th Street South, Newton, Jasper County, Iowa, 50208, United States
Description
This extraordinary, 3 story Tudor with over 4400 sq ft of finished living space, built by T.H. Maytag in 1928 was once the home of Sara Haines on the television’s “The View”. The main floor consists of a inviting foyer & central staircase featuring a wrought iron banister, 2nd staircase from the kitchen, large Living Room w hand-carved Fireplace w built-ins, adjoining sunroom, spacious dining room & breakfast nook featuring a built-in china cabinet. The blue & white kitchen maintains the original tile & cabinets, but has new appliances. The home features mahogany woodwork & original oak floors. It includes a 3rd level finished attic & lower level w finished Family Room, laundry, workout room & new 3/4 Bath. The home has a tile roof & was fitted w 2 new gas furnaces & air condensers in the past 5 years. A few of the many highlights include 4 sets of beveled-glass French doors, high ceilings w crown molding, original windows, doors, knobs, & fixtures from Europe. The home sits on .58 acre surrounded by old growth pines w a large maple in the front. Perennial beds surround the large brick patio, brick gazebo, & in-ground fountain. Outdoor lighting illuminates this historic home w exquisite craftsmanship, but is also family friendly w modern comforts.
Details
Property ID
629306
629306
5
Bedrooms
Bedrooms
3
Bathrooms
Bathrooms
Square Footage
3899
3899
Lot Size
0.58
0.58
Year Built
1928
1928
Style
Tudor
Tudor
Address
- Address 503 W 12th St.
- City Newton
- State Iowa
- Zip/Postal Code 50208
- Country United States


