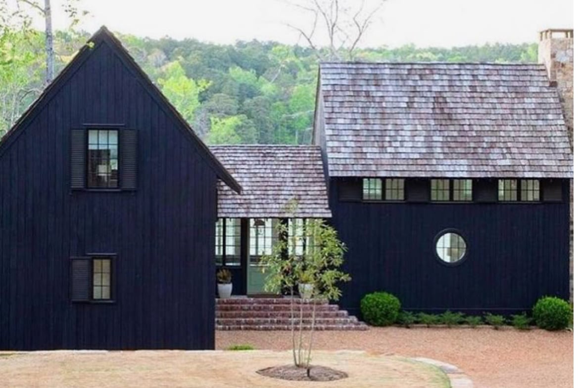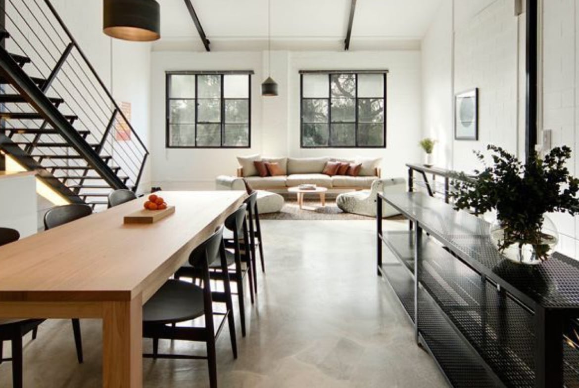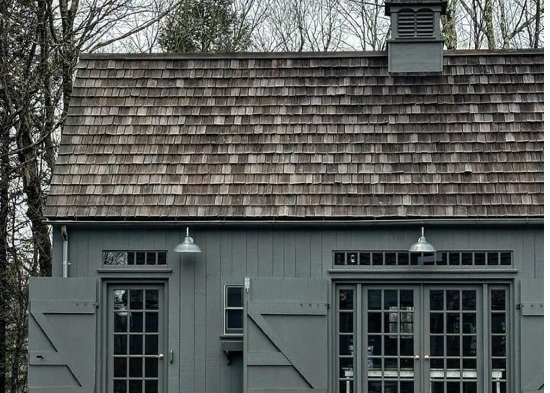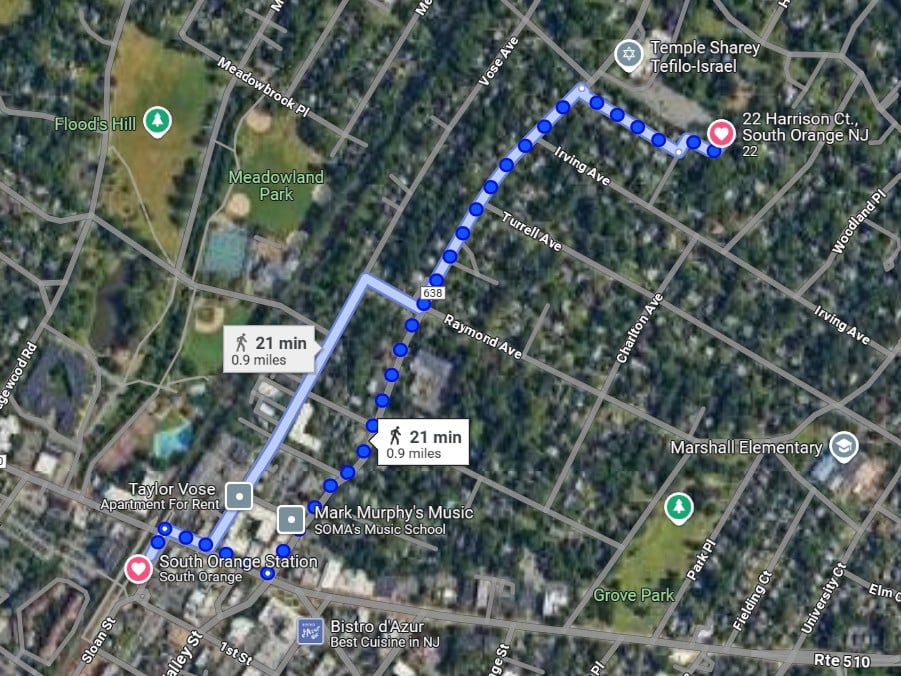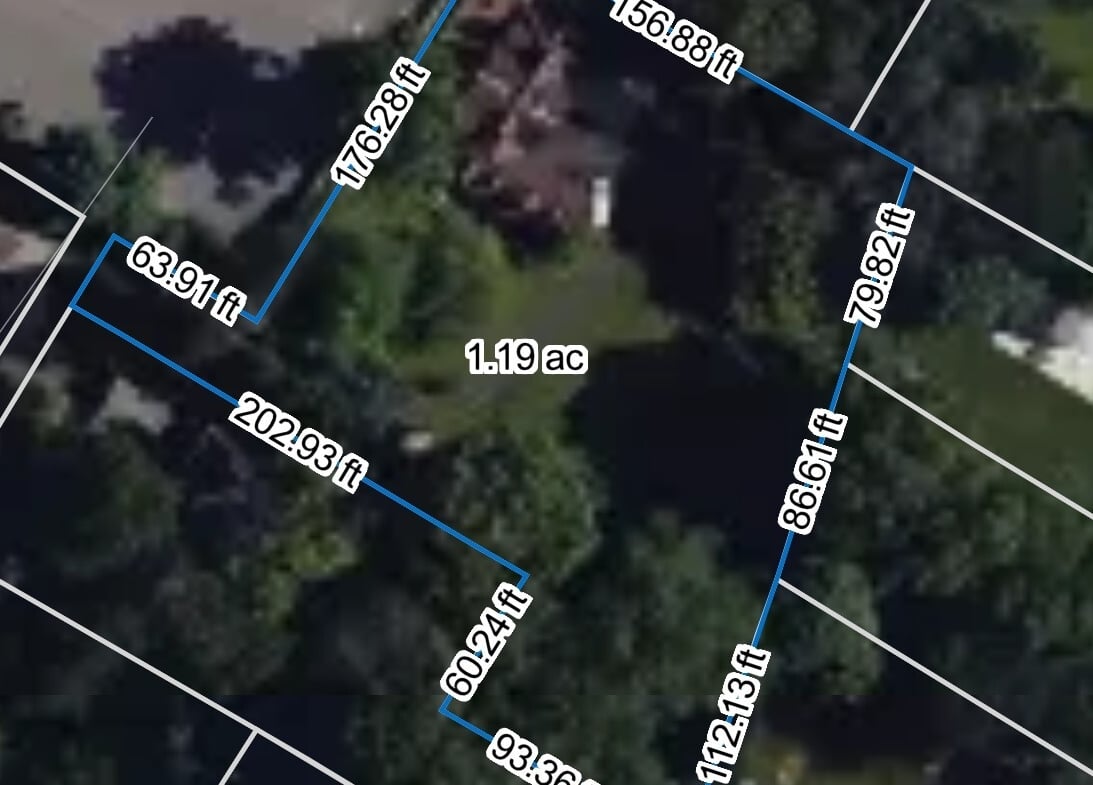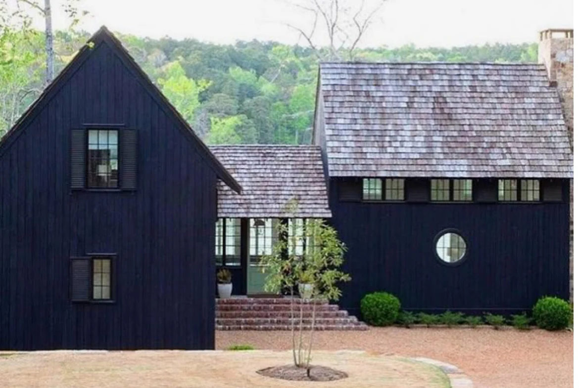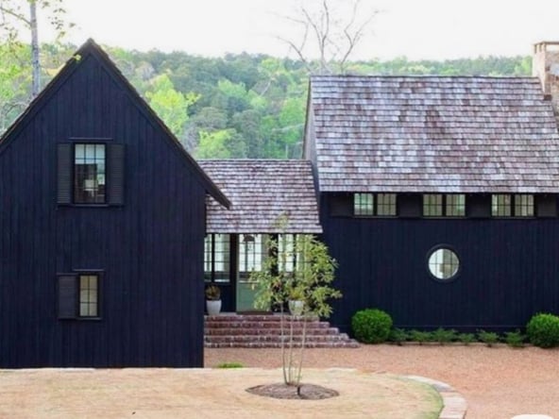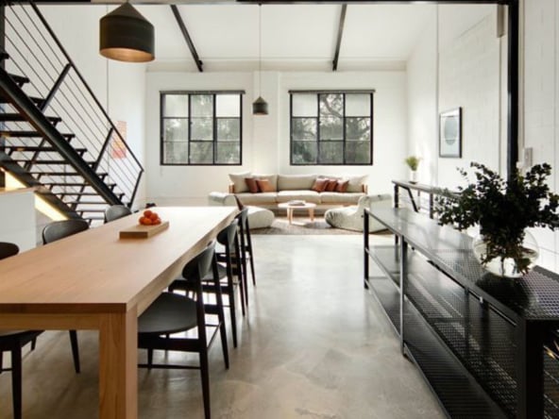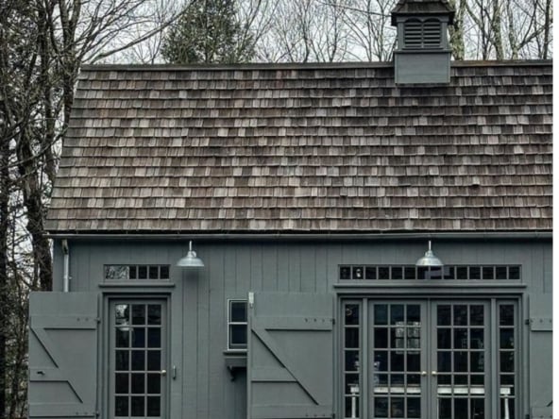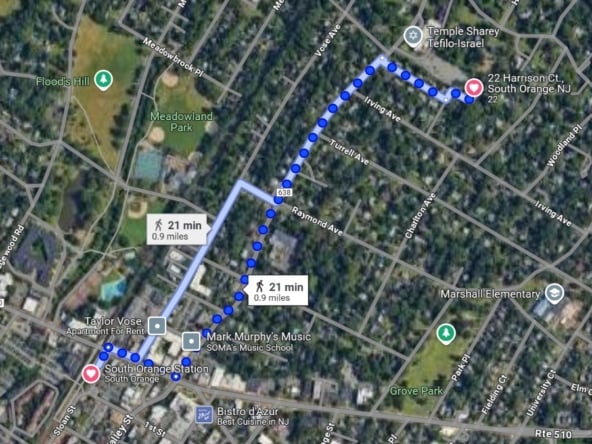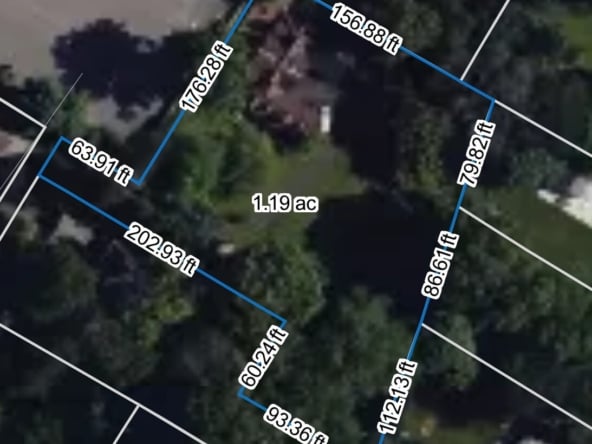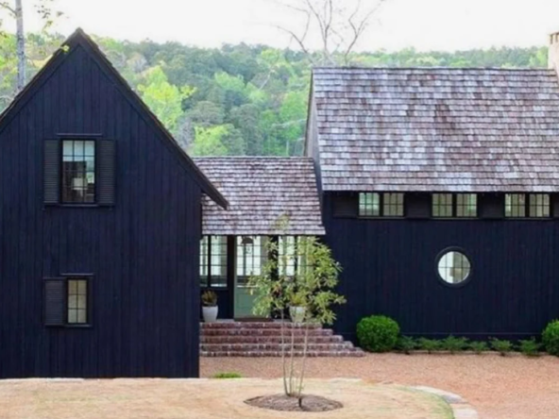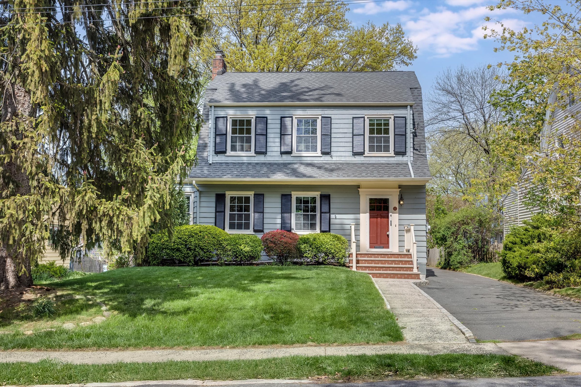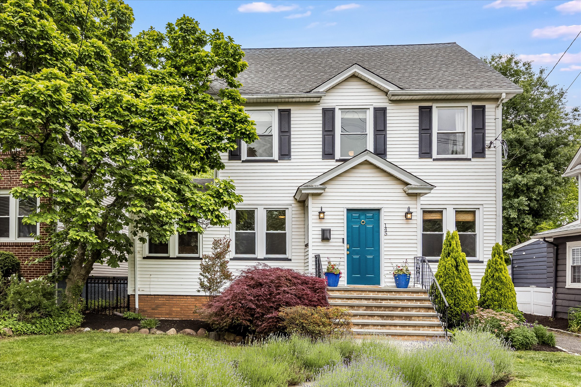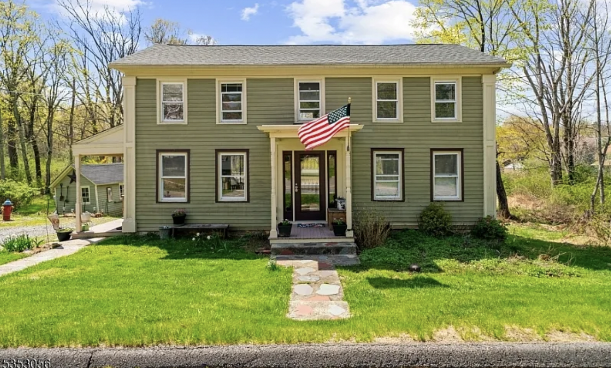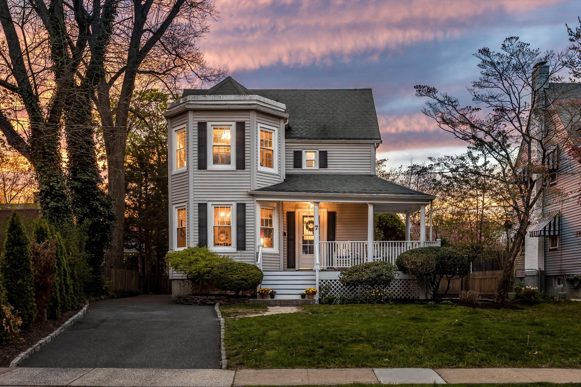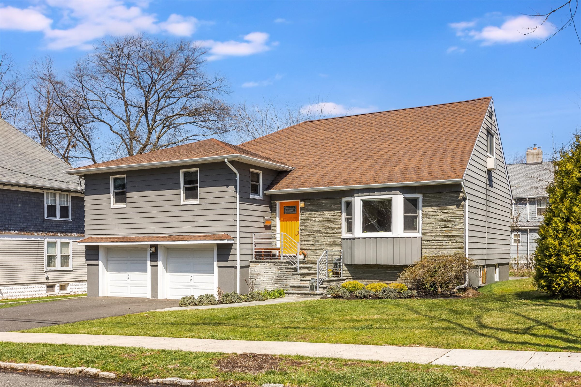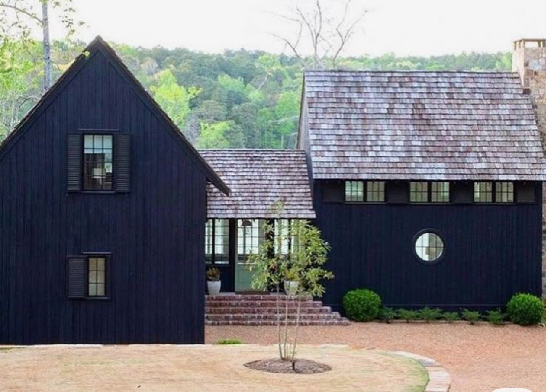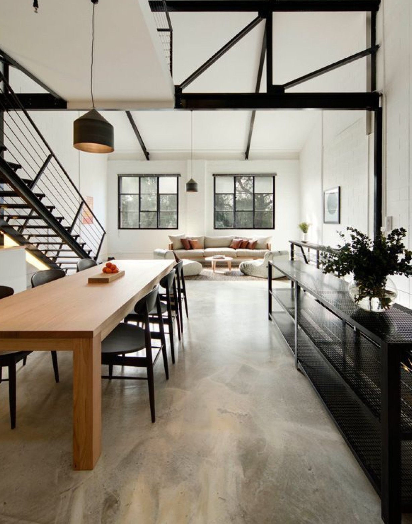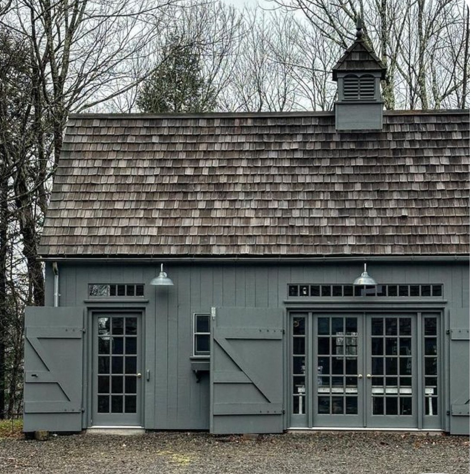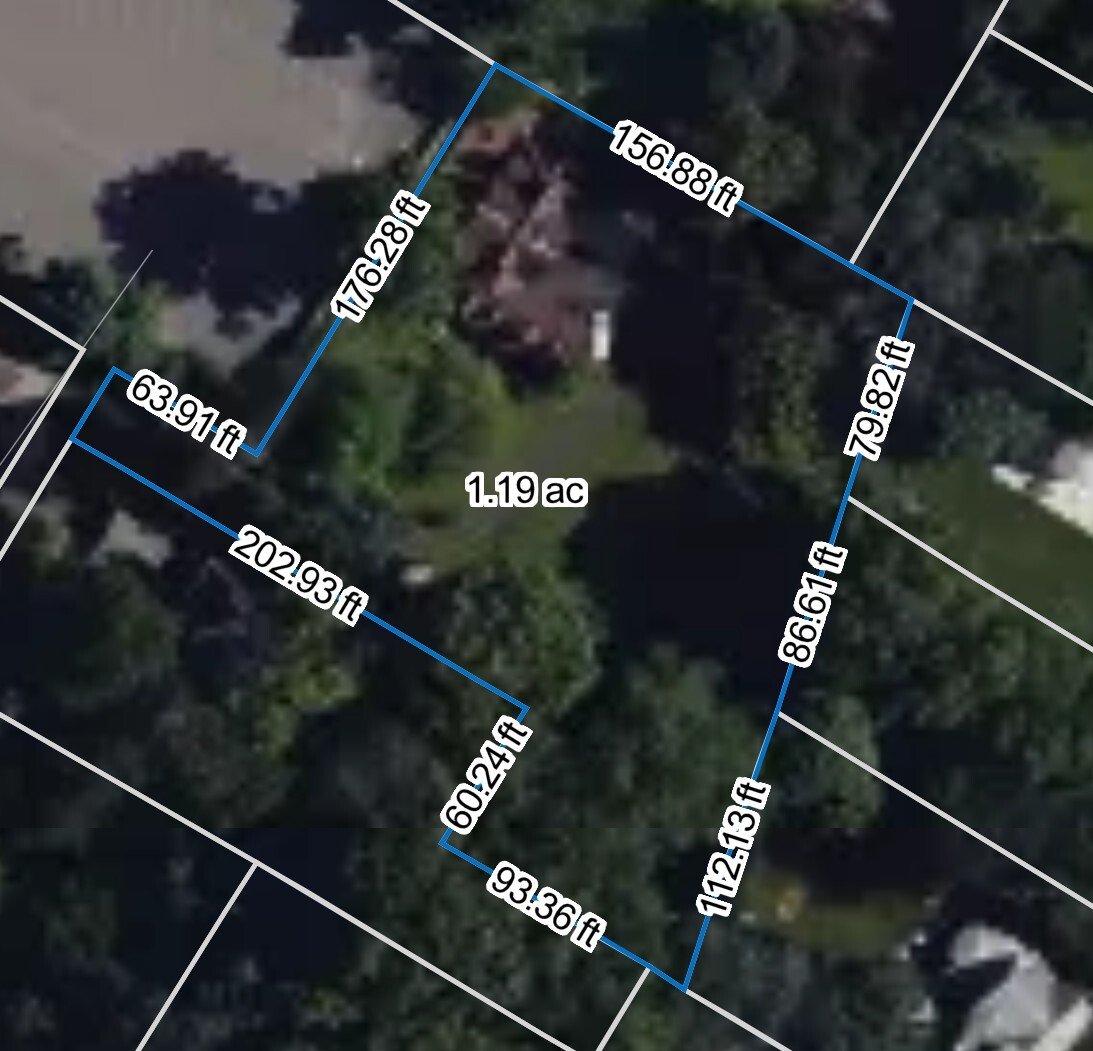- OLD HOUSES FOR SALE
- LISTINGS WE LOVE
- Search Old Houses for Sale by State
- Inns and Bed + Breakfasts for Sale
- Farmhouses for Sale
- Fixer-Uppers for Sale
- Houses For Sale By Famous Architects
- Luxury Historic Houses for Sale
- Converted Houses for Sale
- Mid-Century Modern Houses for Sale
- Houses for Sale on the National Register of Historic Places
- View All
- HGTV
- BOOK
- THE MAGAZINE
- TRUSTED PROS
- LIST A HOUSE
Carriage House Dream on an Acre – In Need of A Visionary!
For Sale
Carriage House Dream on an Acre – In Need of A Visionary!
22 Harrison Court, South Orange, Essex County, New Jersey, 07079, United States
Description
Investor Opportunity:
Investor Opportunity: Transform a Historic Estate into a Loft-Inspired Carriage House (and More!)
Nestled in the prestigious Montrose Park Historic District of South Orange, New Jersey, 22 Harrison Court presents a rare and compelling opportunity for investors, builders, and visionary homeowners. Originally built in 1907 as a carriage house for a grand Montrose Avenue estate, this distinguished property offers a substantial 4,780 square feet of living space on a private 1.08-acre lot—the perfect canvas for a transformative renovation into a modern, loft-inspired carriage house.
**Inquire with South Orange about possible subdivision of this large lot and imagine: a stunning renovation PLUS two new homes built on-site!
Property Highlights:
- Historic Charm: Built in 1907, this estate blends timeless carriage house details with early 20th-century architecture, preserving features like mare stall doors (now the Dining Room entrance), a hay hoist in the Great Room, and original barn doors leading into the garage.
- Spacious Layout: Featuring 5 bedrooms and 3 bathrooms, the flexible floorplan is ready for creative reimagination. Envision finishing the current garage space into an expansive open loft-style Kitchen/Living/Dining Room that today’s buyers crave.
- Generous Lot Size: Set on 1.08 private acres, the property offers ultimate privacy—or potential for subdivision and development of new homes (inquire with the township).
- Investment Potential: Today’s resale estimates range from $1.5M to over $2M for existing carriage house, and $3-4M if subdivision actualizes, highlighting tremendous opportunity in this thriving market.
Historic Highlights
- Originally served horses (and possibly sheep) for a Montrose Avenue mansion
- Outdoor fireplace historically used to prepare meals for estate staff
- Converted into a residence in the 1950s while preserving original character
Key preserved elements include:
Mare stall doors at the Dining Room entrance
Original feeding trough now featured in the Mud Room
Hay hoist showcased in the Great Room
Horse tie-up post near the driveway
Barn doors leading to the current garage
Decorative enhancements from prior owners include north wing tile flooring and a built-in koi pond (beneath current Pilates studio flooring)
New roof installed around 2009
Improvements since 2011
-
Whole-House Water Purification: Top-tier system filters forever chemicals from all water, plus a reverse osmosis faucet restores minerals to drinking water.
-
Modernized Heating & Water Systems: Upgraded to Navien on-demand hot water, updated heating controls, added solar panels, full-home reinsulation, and a smart emergency shut-off system.
-
Efficient Climate Control: Central A/C on the second floor, ductless wall units on the first floor, and natural temperature regulation from slab construction.
-
Indoor Saltwater Pool & Garage Enhancements: Energy-efficient geothermal pool system, new skylights, and geothermal-powered garage A/C and dehumidification.
-
Updated Windows & Expanded Storage: New high-efficiency bedroom windows and expanded closet space for improved functionality.
-
Landscaping & Outdoor Upgrades: Vegetable garden added; five unhealthy trees removed to improve safety, sunlight, and curb appeal.
-
Energy Efficiency & Future Potential: Solar, reinsulation, geothermal systems, and low operating costs with the option to expand geothermal to the whole house.
-
Smart Home Features: Remote water leak sensors and shut-off system installed for added peace of mind.
Vision for Renovation
Imagine this historic carriage house reimagined with the garage converted with modern loft sensibilities—soaring ceilings, exposed beams, industrial finishes, oversized windows, and wide-open living spaces. The expansive lot invites the creation of outdoor entertaining areas, lush gardens, or even additional homes if subdivided. It’s a property where history, creativity, and opportunity converge.
Location Advantages
- Ultimate Privacy: Tucked away on a private drive off a quiet street—yet close to South Orange’s vibrant downtown
- Commuter’s Dream: Minutes to Midtown Direct trains into New York City
- Top Schools: Located in a sought-after public school district
- Community: A thriving cultural and arts community with parks, restaurants, and shops
Conclusion
22 Harrison Court offers a once-in-a-generation opportunity to create a one-of-a-kind masterpiece. Whether preserving its history with a breathtaking renovation or maximizing its potential with new development, the future here is bright—and the possibilities are endless.
Seize this chance to build, create, and transform in the heart of South Orange.
*** Photos credit to Pinterest for inspirational purposes only
Details
Property ID
689898
689898
5
Bedrooms
Bedrooms
3
Bathrooms
Bathrooms
Square Footage
4803
4803
Lot Size
1.08
1.08
Year Built
1907
1907
Style
Carriage House / Stable
Carriage House / Stable
Address
- Address 22 Harrison Court, South Orange, Essex County, New Jersey, 07079, United States
- City South Orange
- State New Jersey
- Country United States
Contact Information
Similar Listings
Sun-Drenched Maplewood Charmer Near Village, Train & Maplecrest Park!
117 Oakview Avenue, Newark Heights, Maplewood, Essex County, New Jersey, 07040, United States
23 hours ago
Cul-de-Sac Living with Golf Course Views in the Heart of Maplewood!
8 Milton Street, Wyoming, Maplewood, Essex County, New Jersey, 07040, United States
1 day ago
Picture-Perfect Colonial Living in the Heart of Maplewood!
93 Plymouth Avenue, Newark Heights, Maplewood, Essex County, New Jersey, 07040, United States
1 day ago
Storybook Tudor in a Truly Unmatched Location
317 Valley Road, Montclair, Essex County, New Jersey, 07042, United States
3 days ago
Distinguished Colonial Revival in the Heart of Glen Ridge’s Storybook Neighborhood
20 Hillside Avenue, Glen Ridge, Essex County, New Jersey, 07028, United States
4 days ago
Lovely Colonial Home set on 1 Acre
247 Cokesbury Road, Cokesbury, Clinton Township, Hunterdon County, New Jersey, 08833, United States
6 days ago
Circa 1900 Victorian Charmer in Northside Cranford — Where History Meets Heart
7 Orange Avenue, Cranford, Union County, New Jersey, 07016, United States
1 week ago
Mid-Century Magic Meets Modern Comfort — Just One Block from the Train in Mountain Station
508 Clark Street, South Orange, Essex County, New Jersey, 07079, United States
1 week ago


