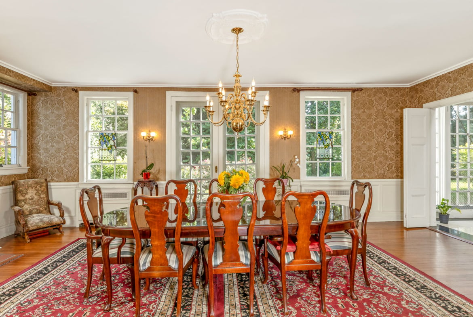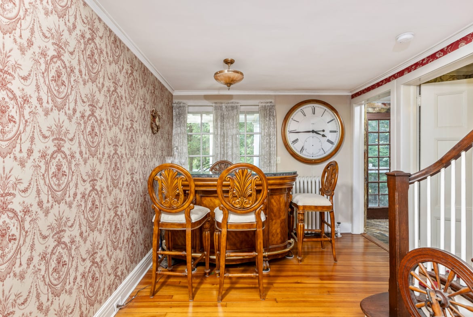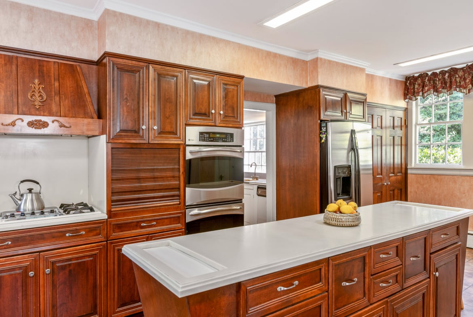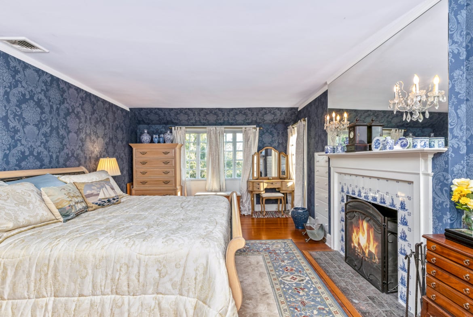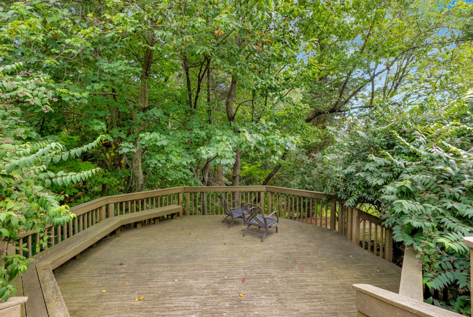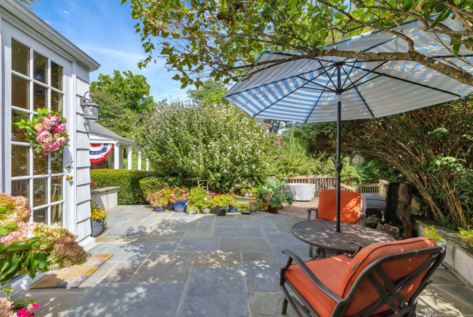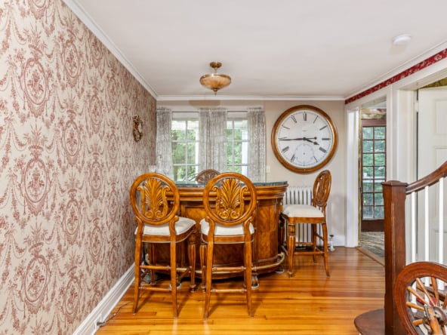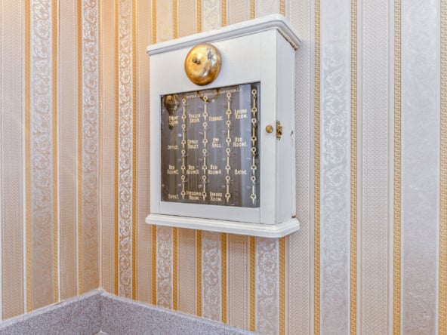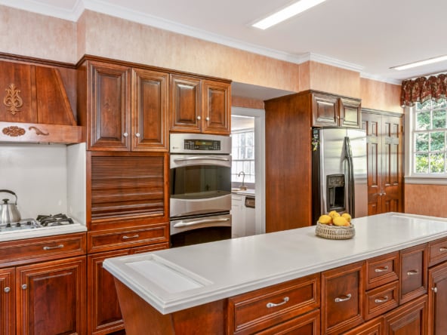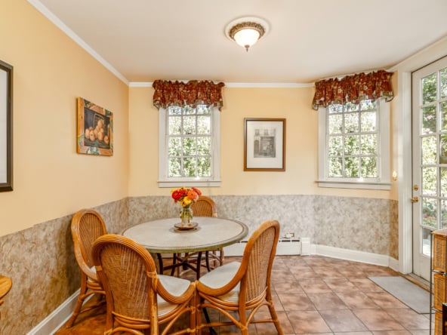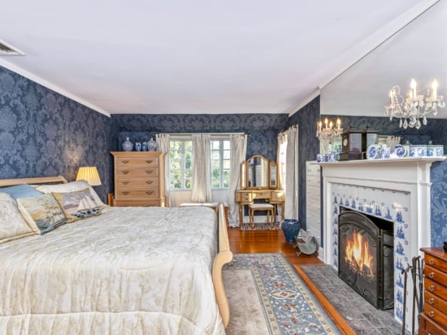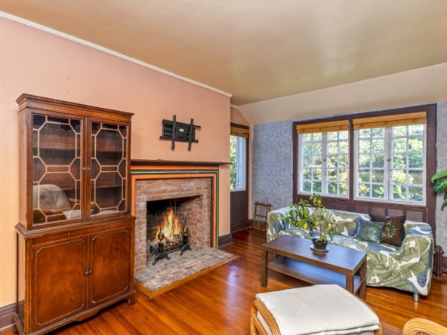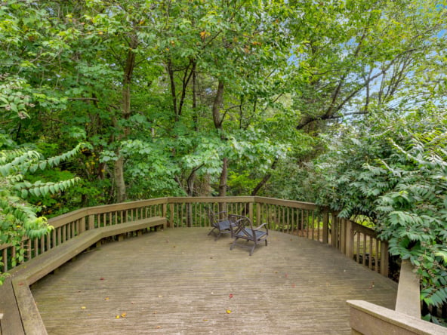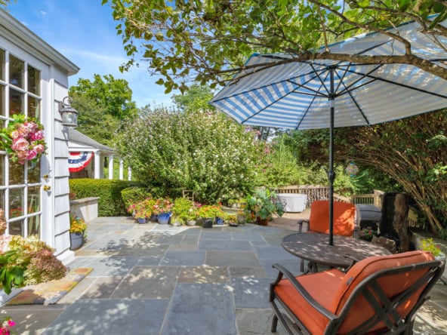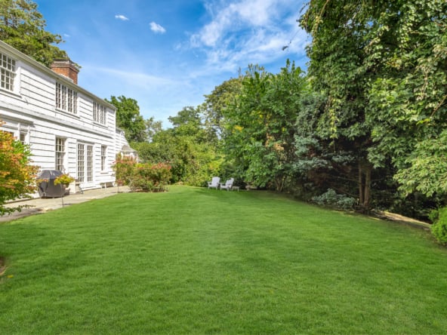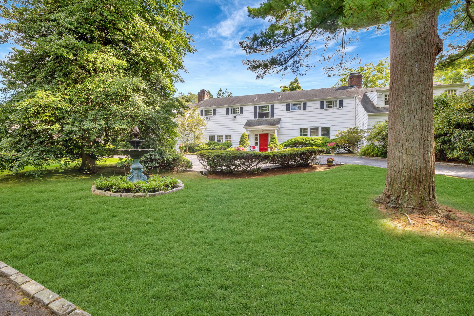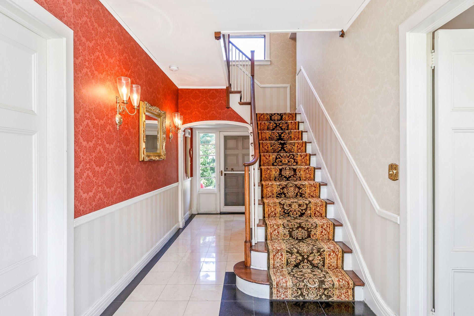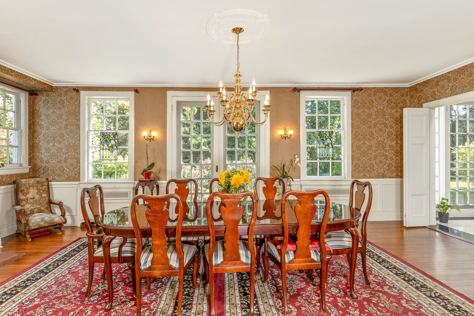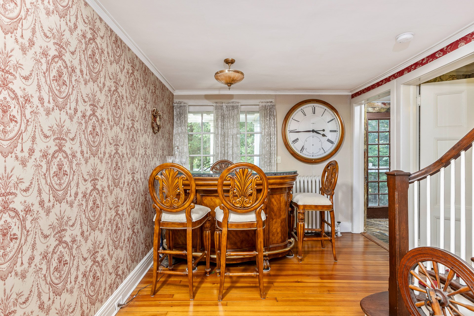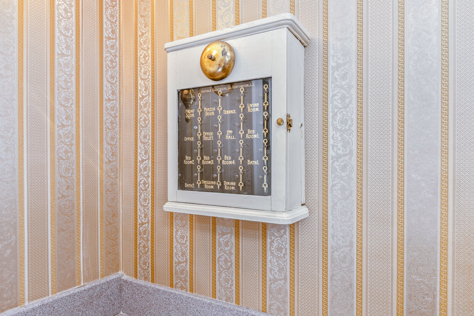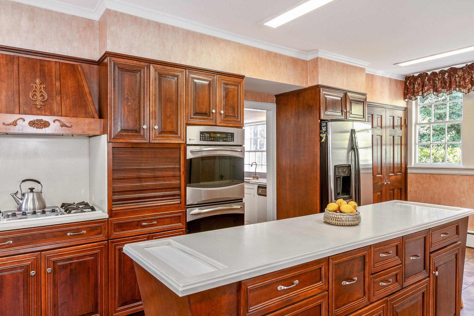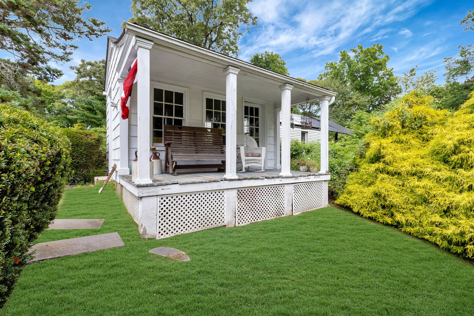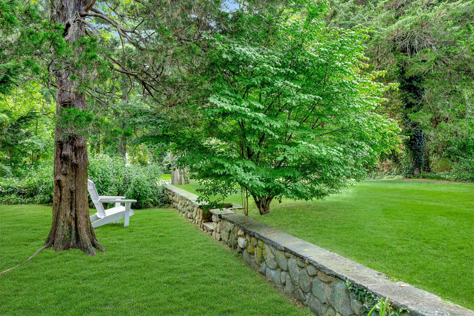- OLD HOUSES FOR SALE
- LISTINGS WE LOVE
- Search Old Houses for Sale by State
- Inns and Bed + Breakfasts for Sale
- Farmhouses for Sale
- Fixer-Uppers for Sale
- Houses For Sale By Famous Architects
- Luxury Historic Houses for Sale
- Converted Houses for Sale
- Mid-Century Modern Houses for Sale
- Houses for Sale on the National Register of Historic Places
- View All
- HGTV
- BOOK
- THE MAGAZINE
- TRUSTED PROS
- LIST A HOUSE
Ben Robyn Farm: Former Gentleman Farmer’s Estate on Long Island
For Sale
Ben Robyn Farm: Former Gentleman Farmer’s Estate on Long Island
12 West Mall Drive, West Hills, Town of Huntington, Suffolk County, New York, 11743, United States
Description
Built for Francis LeBaron Robbins, a New York lawyer and a direct descendent of the Mayflower’s Governor Bradford, the home spans over 5000 square feet and boasts 9 bedrooms, 4 1/2 baths and 5 wood burning fireplaces. It was designed by architects Peabody, Wilson & Brown, a well-known firm that catered to the elite and championed the ”Long Island Farmhouse” style. The estate was used initially on weekends, as a ”Gentleman’s Farm,” by Robbins where he kept dairy cows and race horses. Today, the home maintains the original beautiful hardwood floors, elegant crown moldings, wood-paneled walls, large casement windows, three staircases, and multiple French doors of Ben Robyn Farm, but has been improved with an updated kitchen and baths, although several still include such elements as a clawfoot tub. The original fireplaces will be found in the Living Room, which contains a massive example, as well as in the Dining Room, the Library, the Primary Bedroom, and another Bedroom. One can imagine the elegant parties that once took place in these grand and spacious rooms.
The two-acre property features a multi-layered deck, several bluestone patios, and the remnants of a sunken garden and a pool (that was at one time crowned by an elegant Ballroom designed by Delano and Aldrich- now extant.) An enchanting cottage adds whimsical charm, perfect for creating childhood adventures or serving as an inspiring creative retreat. Approached by a circular driveway, there’s also a detached 2-car garage. There are trees, lawns, rock walls, and mature bushes, providing a serene privacy and unexpected seclusion to this grand estate.
Details
Property ID
748889
748889
9
Bedrooms
Bedrooms
5
Bathrooms
Bathrooms
Square Footage
5020
5020
Lot Size
2
2
Year Built
1910
1910
Style
Colonial
Colonial
Address
- Address 12 West Mall Drive
- City Huntington
- State New York
- Zip/Postal Code 11743
- Country United States
Contact Information
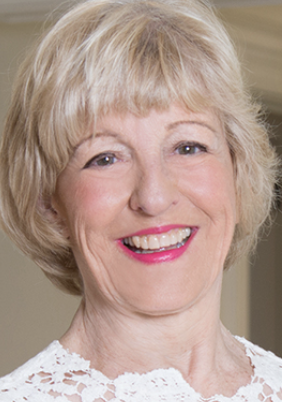
- Suzi Chase
- Daniel Gale Sotheby's International Realty
- 516-759-4800
- [email protected]
- 516-606-5151
Similar Listings
Pine Needles- A Hudson River Waterfront Estate
19 County Route 70, Town of Greenwich, Washington County, New York, 12834, United States
13 hours ago
Greek Revival Home on 12+ Acres
117 County Road 338, Village of Schuylerville, Town of Saratoga, Saratoga County, New York, 12871, United States
1 day ago
GEORGE WASHINGTON TRACT FARM
4253 Bristol Road, Town of Kirkland, Oneida County, New York, 13323, United States
2 days ago
Antique Colonial on 5+ Acres with Barn & Mountain Views
18 Old Queechy Road, Town of Canaan, Columbia County, New York, 12029, United States
2 days ago
18th-Century Stone Home in the Quaint Hamlet of Clinton Corners
2461 Salt Point Turnpike, Clinton Corners, Town of Clinton, Dutchess County, New York, 12514, United States
3 days ago
Mossford Estate
439 Kelly Road, Town of New Lebanon, Columbia County, New York, 12060, United States
3 days ago
Mac Brown Waterhouse: Storied 119-Acre Estate
88 Mac Brown Road, Town of Claverack, Columbia County, New York, 12513, United States
3 days ago
Charming 1840 Country Estate on 2.88 Acres
15 Wood Street, Town of Putnam Valley, Putnam County, New York, 10541, United States
3 days ago





