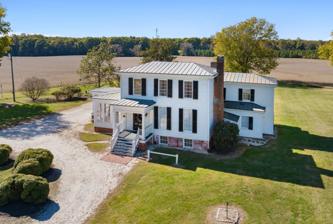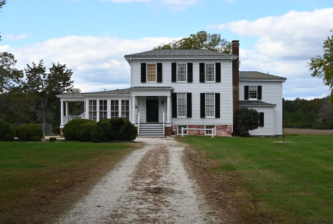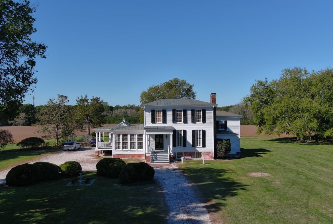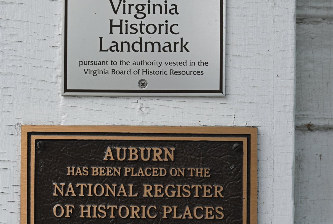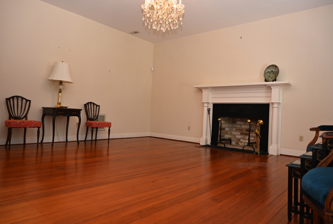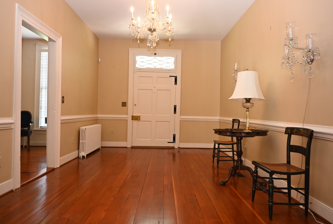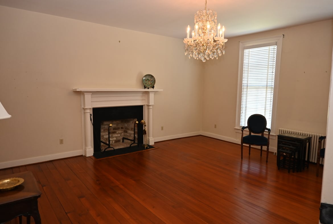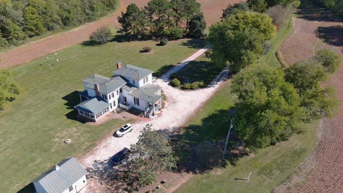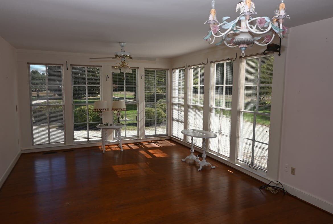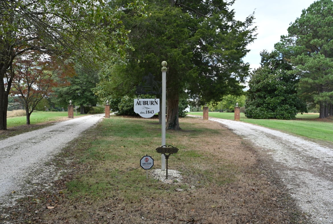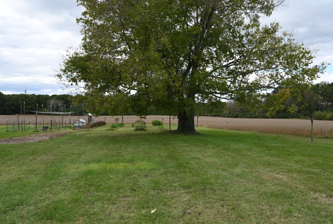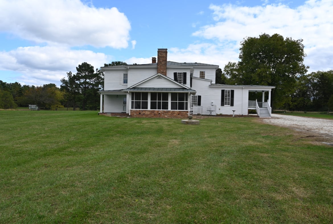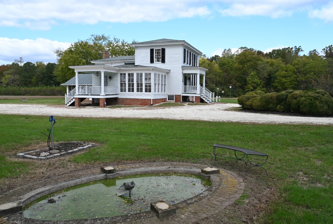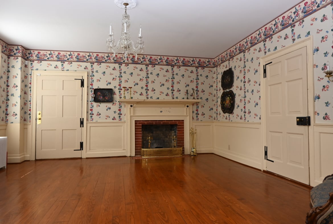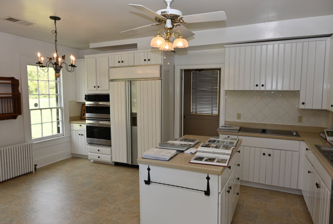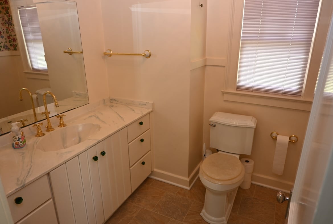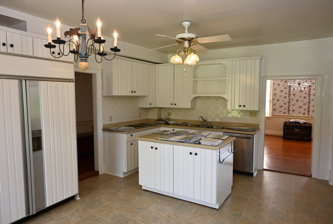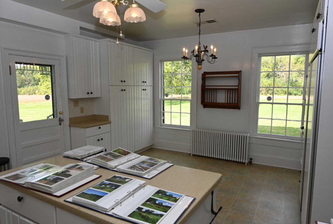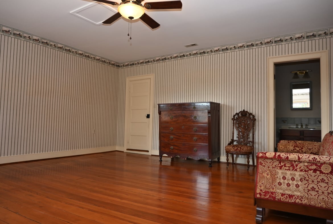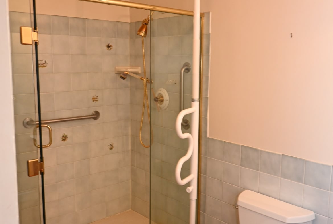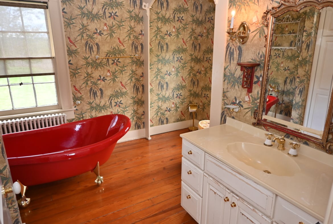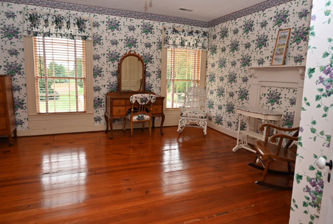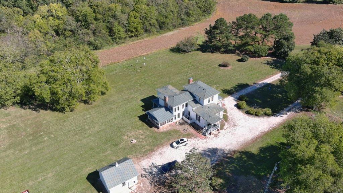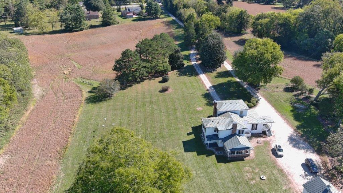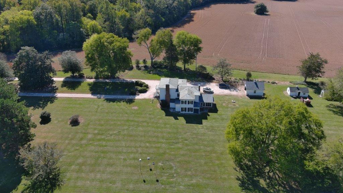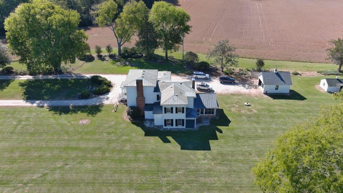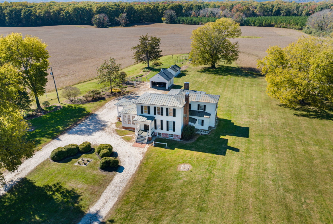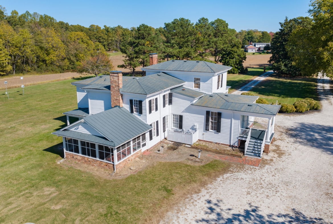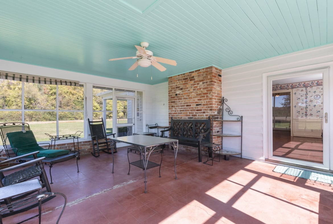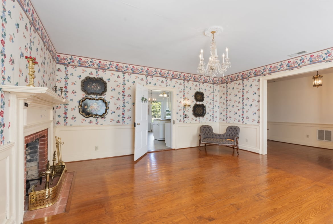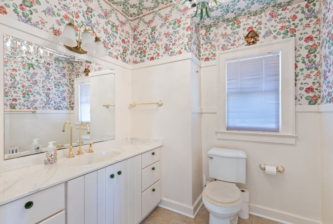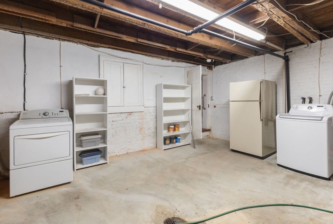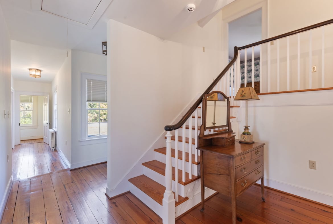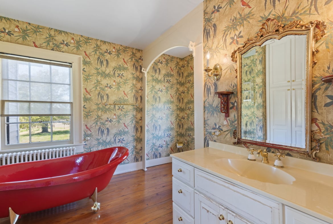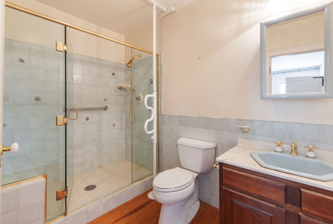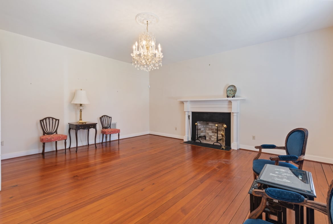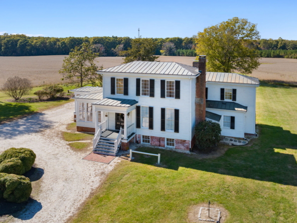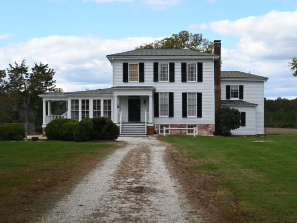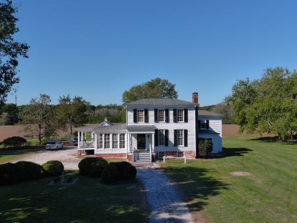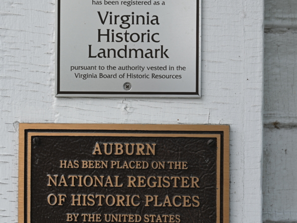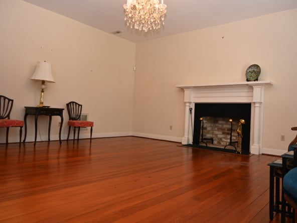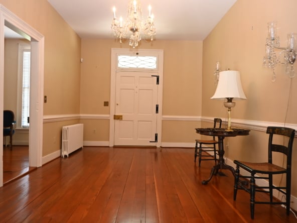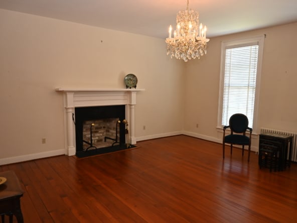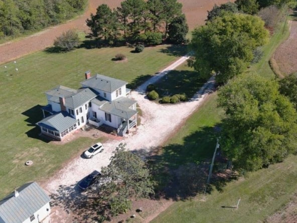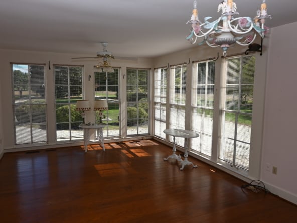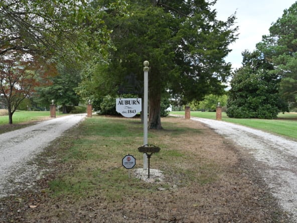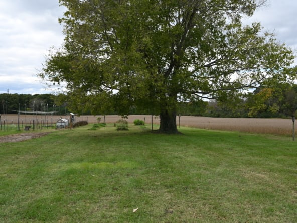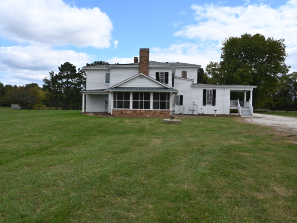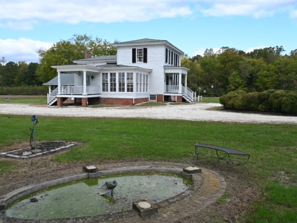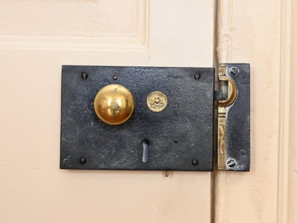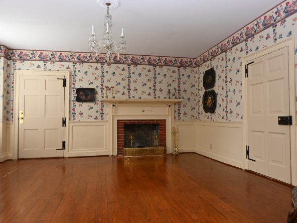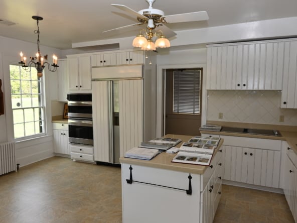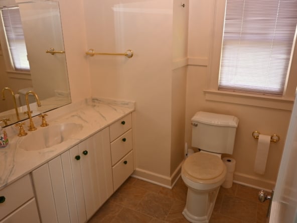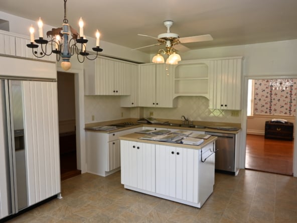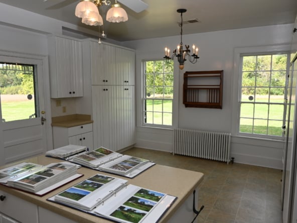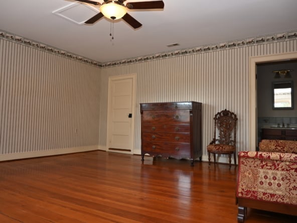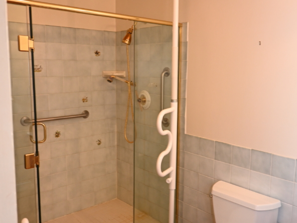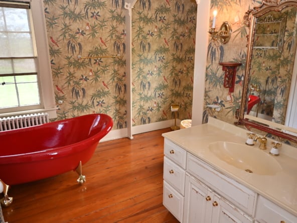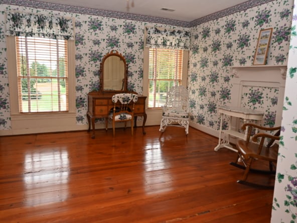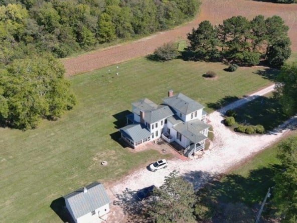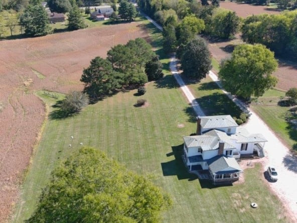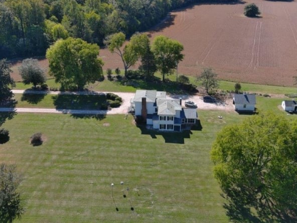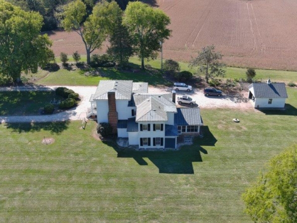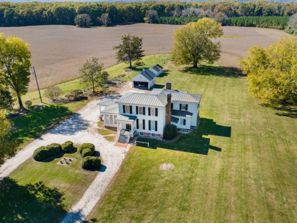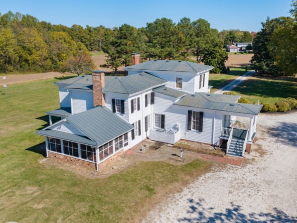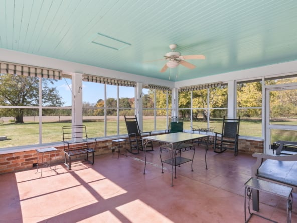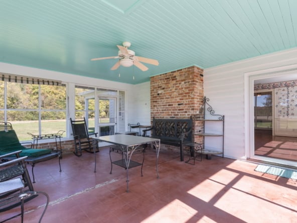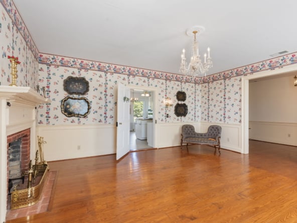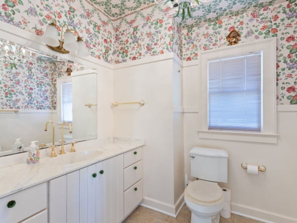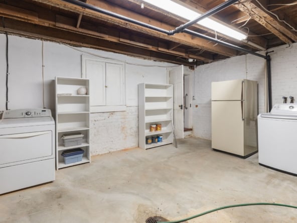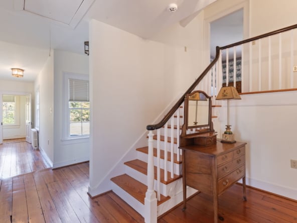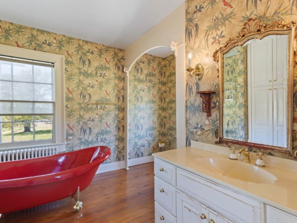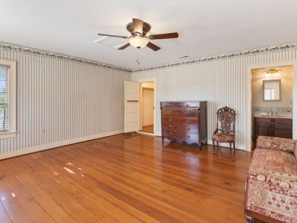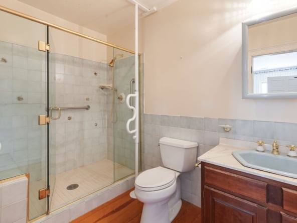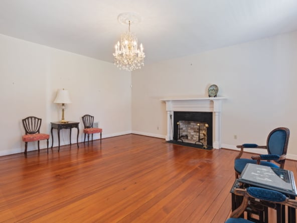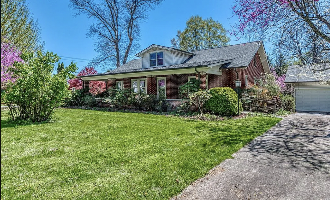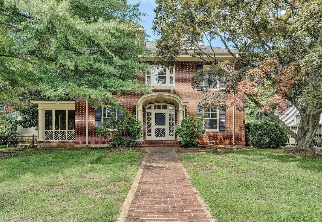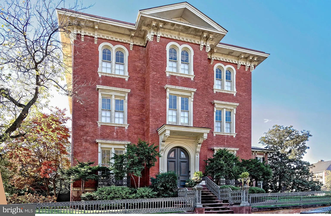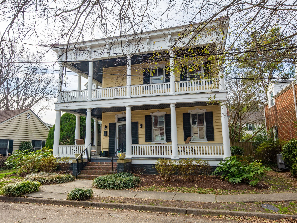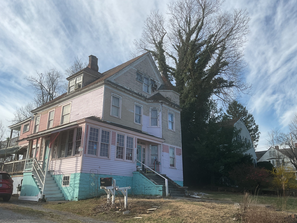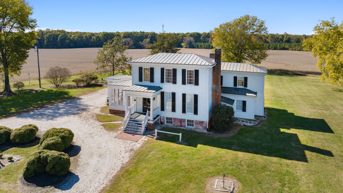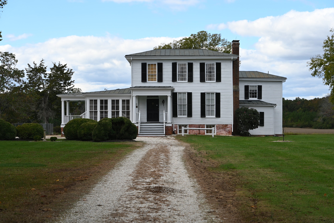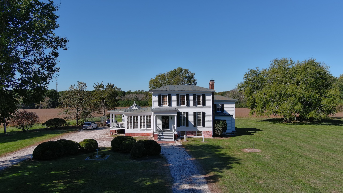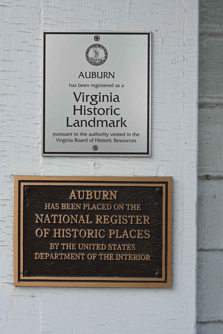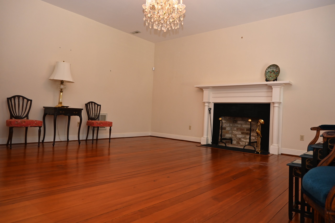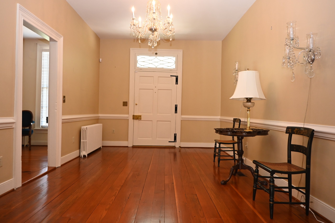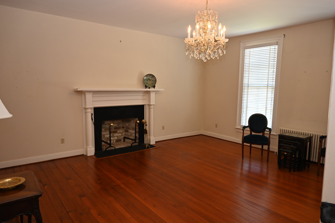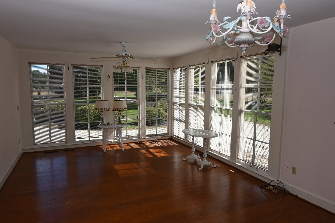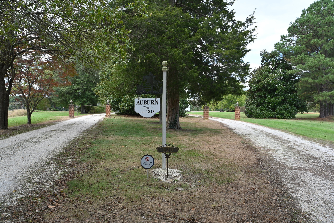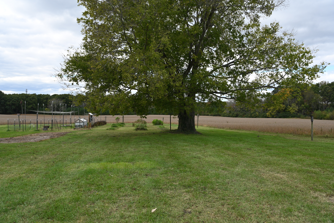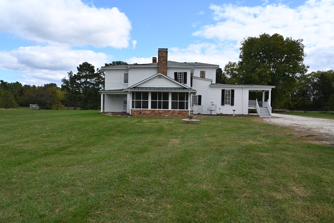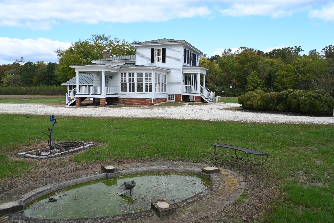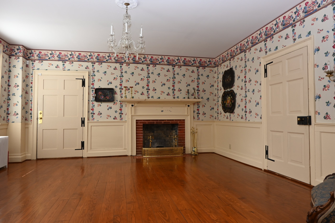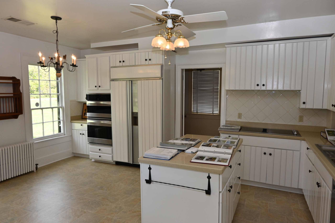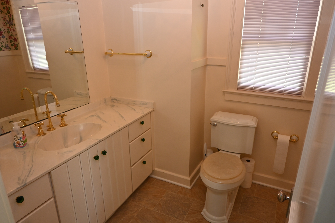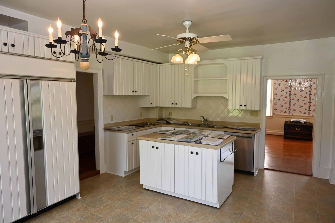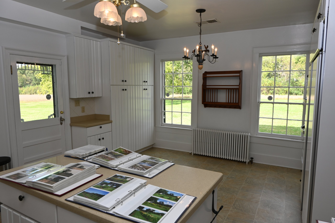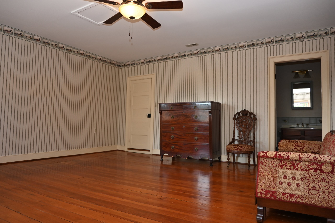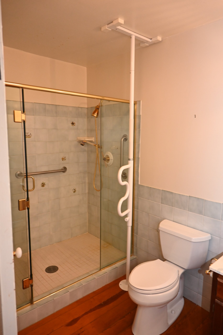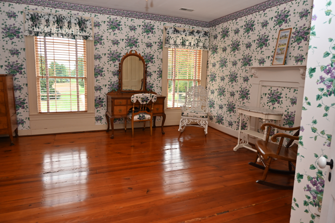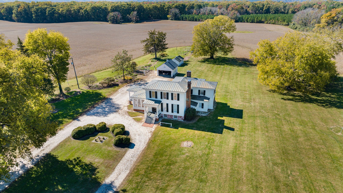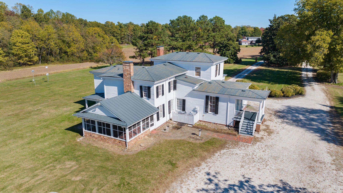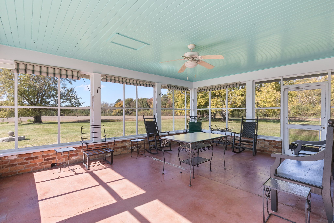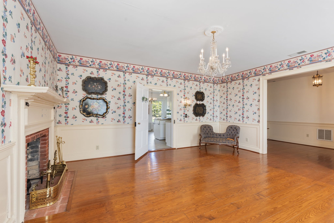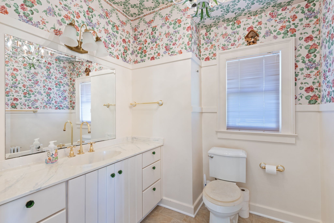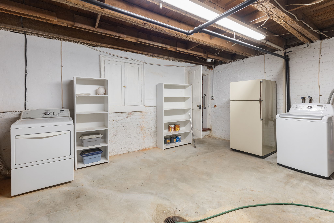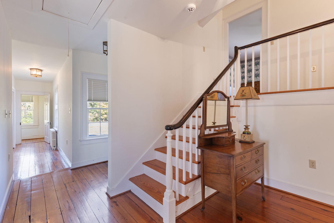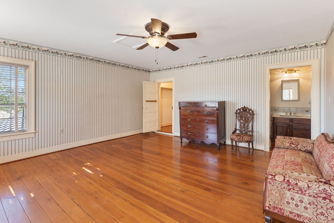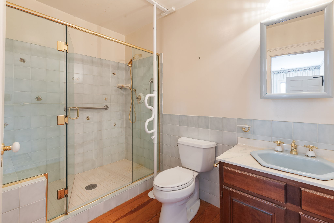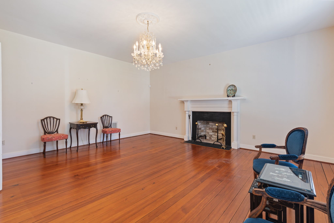- OLD HOUSES FOR SALE
- LISTINGS WE LOVE
- Search Old Houses for Sale by State
- Inns and Bed + Breakfasts for Sale
- Farmhouses for Sale
- Fixer-Uppers for Sale
- Houses For Sale By Famous Architects
- Luxury Historic Houses for Sale
- Converted Houses for Sale
- Mid-Century Modern Houses for Sale
- Houses for Sale on the National Register of Historic Places
- View All
- HGTV
- BOOK
- THE MAGAZINE
- TRUSTED PROS
- LIST A HOUSE
Auburn: National Register Greek Revival Landmark on 17+ Acres
Featured
For Sale
National Register of Historic Places
320 North Main Street, Bowling Green, Caroline County, Virginia, 22427, United States
Description
GO TO THE “PROPERTY URL LINK” for photos, videos, drone tours, floor plans, and 3D Matterport Tours
Located in a classic small town near shopping and restaurants, these 17 acres with farmland and a 3BR, 2.5 Bath home features great craftmanship and materials which make historic homes great. Located near Fredericksburg, VA and Richmond, VA. Washington, DC is about 1.5 hours via 95 (if traffic is flowing) or by VRE, Amtrack Rail. House is on the State and National Registers of Historic Places.
Be sure to view the detailed Narrative with hot links to videos.
From the Register Nomination:
“Located in Caroline County, Virginia, on the outskirts of the town of Bowling Green, Auburn is located approximately 1,050 feet west of Main Street down a tree-lined driveway and is surrounded by a landscaped lawn with cultivated fields beyond. Auburn was built circa 1843 as a three-bay, two-story, single-pile, side-passage plan house. There have been several additions to this frame Greek Revival house, including a two-story rear ell added during the late nineteenth century, and a sunroom added in the 1930s. Several porches have been added as well. The original part of the house still retains its side-passage plan and the additions maintain the overall integrity. There is one contributing outbuilding, a circa 1940 shed, and one noncontributing mid-twentieth century outbuilding, a frame garage, both located on the west side of the house.” Source: NATIONAL REGISTER OF HISTORIC PLACES REGISTRATION FORM (3/21/2006) OMB #. 1024-00lR
Exterior Description:
Auburn, a circa 1843 Greek Revival dwelling, is a two-story, three-bay, single-pile, side passage plan house with late-nineteenth and early-twentieth-century additions. The circa 1843 portion of the house stands on a raised English basement of five-course common bond brickwork. The additions rest on solid brick foundations and the porches have a combination of solid brick and brick pier foundations. The house is frame construction and clad in weatherboard siding. The windows are similar throughout the dwelling, with double-hung sash, simple wooden surrounds, and operational shutters. All roofs are covered in standing-seam metal and vary from a low-pitched hipped roof, which covers the circa 1843 portion and is characteristic of the Greek Revival style, to a shed roof, and a gable roof. From the late nineteenth century to circa 1930, the house was expanded with four additions including two late-nineteenth-century additions, an early-twentieth-century addition containing a kitchen and bathrooms, and a circa 1930 sunroom. The east or primary façade of Auburn is distinguished by the circa 1843 portion of the house, which sits on a raised English basement. This portion of the house contains a first-floor entrance hall and parlor and two second-floor bedrooms. There are two three-over-three double hung sash windows with simple, wooden surrounds at the basement level. Beneath the main entrance is the ghost of a window, which has been filled in with brick. The character-defining element, a Greek Revival side passage entry porch of less than full height, is located on the first floor. The entry porch rests on brick piers and has a wooden floor. Tuscan columns, later replacements, as well as Doric pilasters and a simple entablature define the porch. Source: as found below.
A hot link to the full National Register Form: Auburn Register Form 171-0008_Auburn_2006_NRHP_final.pdf
_________________________________________________________________
____________________
¨ About 10.26 acres of the property are farmed on a year to year rental agreement; crops belong to the farmer.
¨ The property is taxed in the Land Use Category and the Owner will pay no roll-back taxes.
HOUSE: Per the Caroline County Commissioner of Revenue Office (804-633-9834):
¨ Approximately 3,528 square feet above ground; 660 square feet below ground, original basement. TOTAL = 4,188 SQ. FT.
¨ Bedrooms are 3; full baths are 2; half bath off the kitchen is 1
¨ Separate 2 car garage and a block shed behind that
________________________________________________________
Town of Bowling Green Historic District is on the State and National Registers but has no zoning or architectural reguations
¨ About 10.26 acres of the property are farmed on a year-to-year rental agreement; crops belong to the farmer.
¨ The property is taxed in the Land Use Category and the Owner will pay no roll-back taxes.
HOUSE: Per the Caroline County Commissioner of Revenue Office (804-633-9834):
¨ Approximately 3,528 square feet above ground; 660 square feet below ground, original basement.
¨ Bedrooms are 3; full baths are 2; half bath off the kitchen is 1
¨ Separate 2 car garage and a block shed behind that
—————————————————————————————————-
Bowling Green Historic District
The Bowling Green Historic District in Caroline County includes the heart of one of the largest of Virginia’s picturesque courthouse towns. It was named for Bowling Green, a plantation whose main house, known as Old Mansion, still exists within the southern edge of this district. For more than two centuries, the district has served as the county seat, centered around its handsome courthouse built in the style of Thomas Jefferson, and by builders he personally trained. The town’s buildings demonstrate a variety of architectural styles including Federal, Gothic and Greek Revivals, Queen Anne, and Colonial Revival. At some points, farm lands come right to the edges of the Bowling Green Historic District, and several residences sit on large parcels of land. The commercial area has suffered two fires, but has been rebuilt in a scale and massing that happily are well-suited to the historic district. Bowling Green is a town of great variety, yet quite harmonious, being unified by many fine trees.
At 320 N. Main St. is “Auburn,” a two-story frame Greek Revival-style residence with hipped roof and one-story porch with classical columns. It attained its current configuration over time, beginning with the single-pile front section, built ca. 1839- 40. The two-story frame wing on rear dates from the late nineteenth century, and the one-story sun porch on south side from late twentieth.
————————————————————————————–
Details
Property ID
640315
640315
3
Bedrooms
Bedrooms
2.5
Bathrooms
Bathrooms
Square Footage
3529
3529
Lot Size
17.2
17.2
Year Built
1843
1843
Style
Greek Revival
Greek Revival
Address
- Address 320 North Main Street, Bowling Green, Caroline County, Virginia, 22427, United States
- City Bowling Green
- State Virginia
- Zip/Postal Code 22427
- Country United States
Contact Agent
Similar Listings
Charming Craftsman Home in the Heart of Historic Abingdon
270 E Valley St, Abingdon, VA 24210
4 hours ago
Private Estate with Mountain Views
3652 Ironwood Lane, Glenaire, Albemarle County, Virginia, 22901, United States
2 days ago
Charming Home Nestled in the Heart of Old Town Alexandria
923 Oronoco Street, Alexandria, Virginia, 22314 United States
2 days ago
Iconic Estate in Old Town, Alexandria – SO MUCH Architectural Detail & Character!
510 Wolfe Street, Captains Row, Lyles-Crouch, Alexandria, Virginia, 22314, United States
6 days ago
A Brick Federal Period Masterpiece in the Village of Heathsville, VA – Price Reduced!
287 Rowes Landing Road, Heathsville, Northumberland County, Virginia, 22473, United States
2 weeks ago
1845 Victorian Home
533 Elizabeth Place, Swimming Point, Portsmouth, Virginia, 23704, United States
2 weeks ago
Victorian Gem: Multi-Family Or Single Family + Rental Income Potential!
216 3rd Street, Sunset Village, Radford, Virginia, 24141, United States
2 weeks ago


