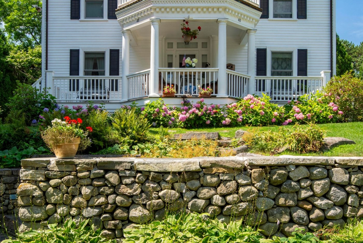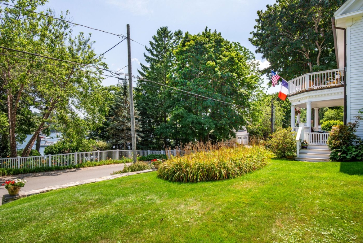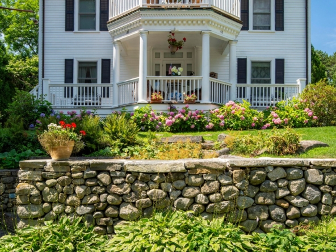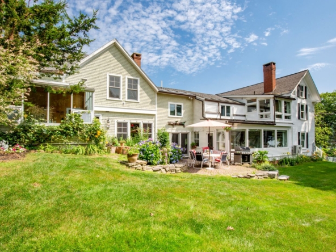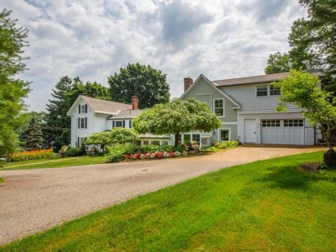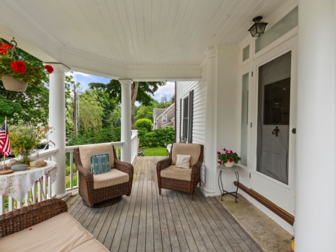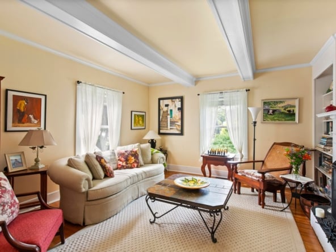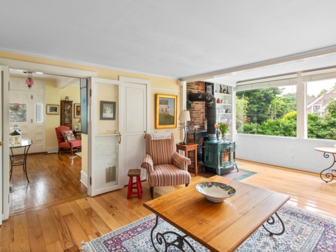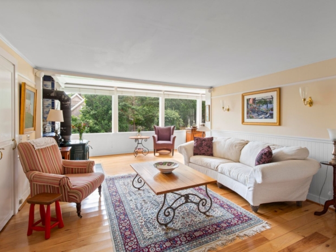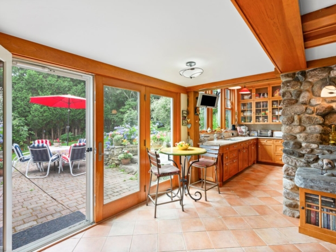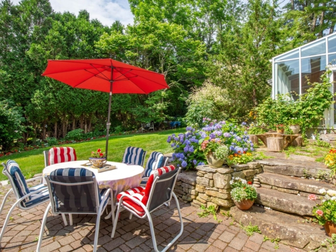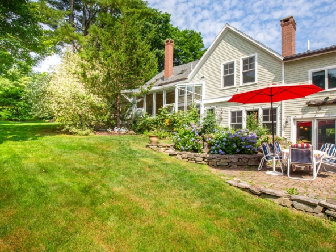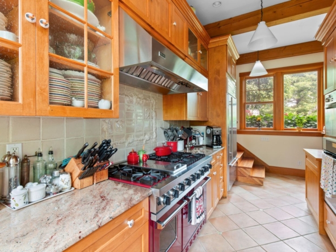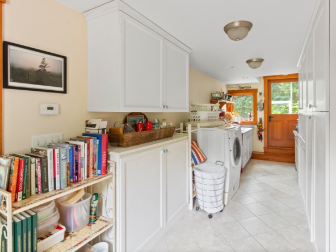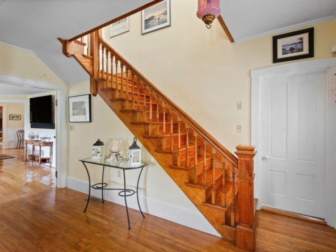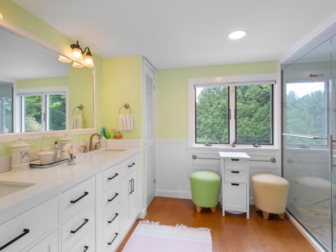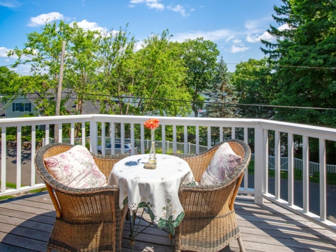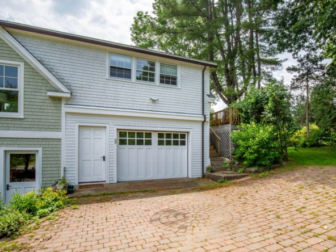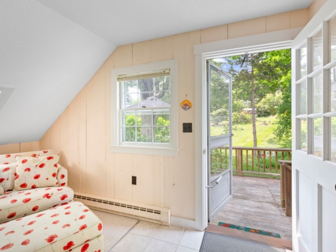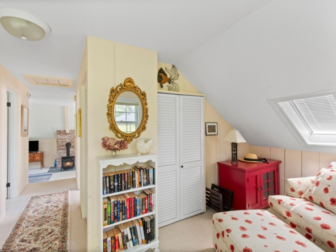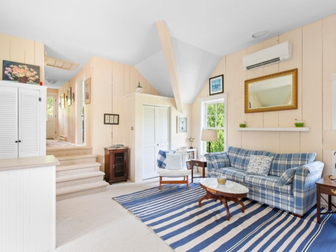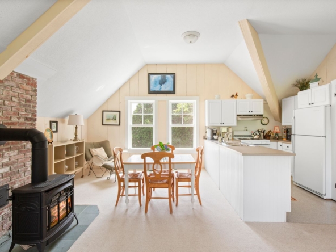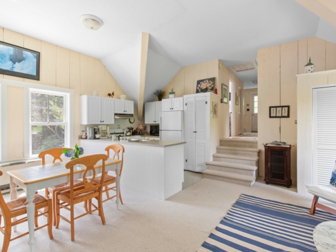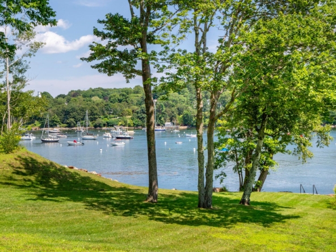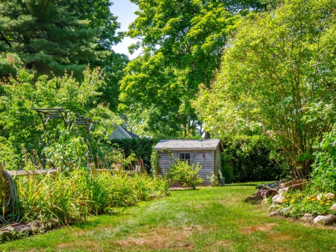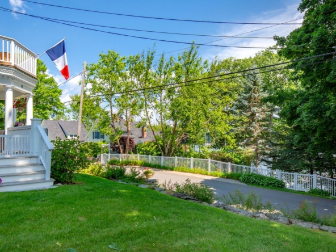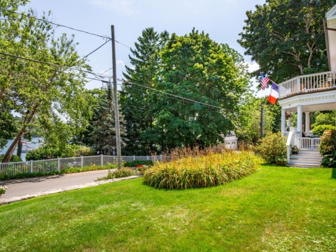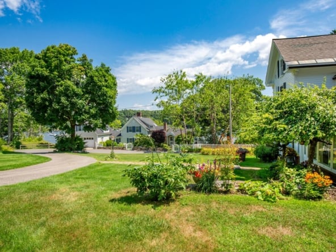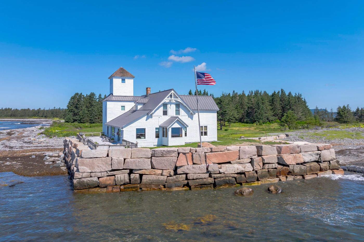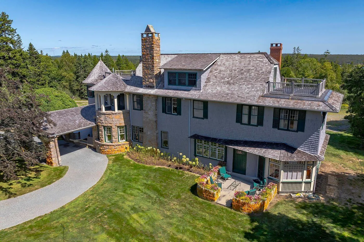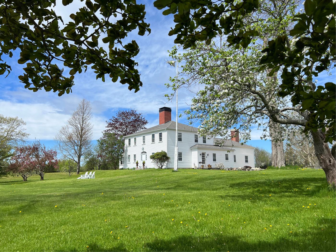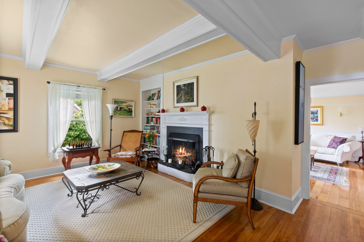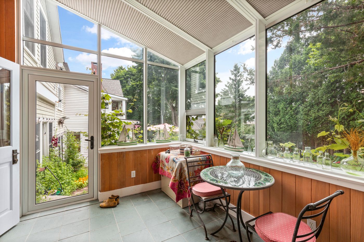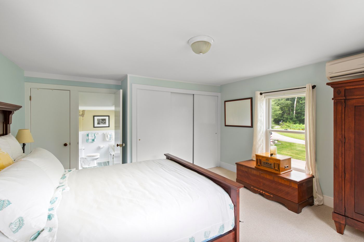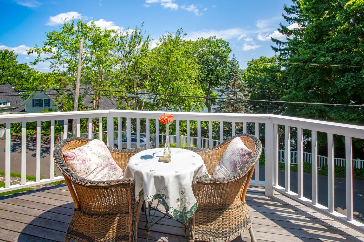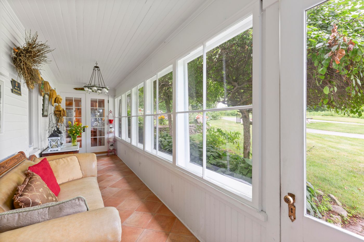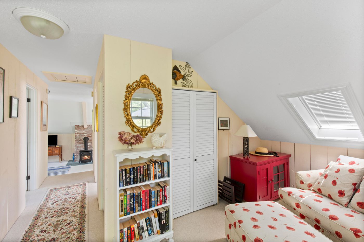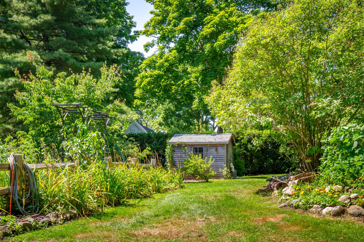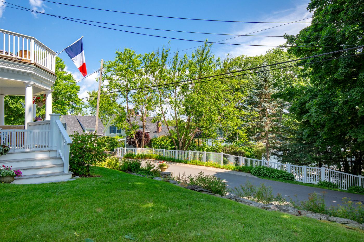- OLD HOUSES FOR SALE
- LISTINGS WE LOVE
- Search Old Houses for Sale by State
- Inns and Bed + Breakfasts for Sale
- Farmhouses for Sale
- Fixer-Uppers for Sale
- Houses For Sale By Famous Architects
- Luxury Historic Houses for Sale
- Converted Houses for Sale
- Mid-Century Modern Houses for Sale
- Houses for Sale on the National Register of Historic Places
- View All
- HGTV
- BOOK
- SHOP
- THE MAGAZINE
- TRUSTED PROS
- LIST A HOUSE
For Sale
48 Sea Street, Rockport, Knox County, Maine, 04856, United States
Description
48 Sea Street is an exceptional historic residence located in the heart of Rockport village, with lovely views overlooking Rockport’s famous harbor. Originally built in 1860, this desirable home has been meticulously updated to meet modern standards while preserving its charming period features. The result is a residence that seamlessly blends the old with the new while combining comfort and elegance. Sited on a generous 1.06± acre lot, the property features beautifully landscaped grounds, including fruit trees, flowering shrubs, perennial garden beds, and a fenced vegetable garden.
- The home has three bedrooms, with the potential for a fourth, three-and-a-half baths, plus a flexible one-bedroom apartment with its own private entrance. It offers year-round comfort with radiant heating in many rooms, two woodstoves, two fireplaces, and heat pumps to stay cool during the summer.
- Exquisite woodwork throughout and a standout original staircase contribute to the home’s appealing character.
- The formal living room, featuring an enclosed wood-beamed ceiling, offers picturesque views of the harbor. The home also includes a central den and a dedicated dining room. Each room is open and bright, showcasing views of either the gardens or the harbor.
- The main-floor library, featuring practical built-ins on three sides, could easily be converted into an additional bedroom.
- Upstairs are three spacious bedrooms, each with an en-suite bath and good closet space. The primary bedroom suite offers plenty of storage and a recently renovated bath with an expansive walk-in shower.
- The gourmet chef’s kitchen was built to the highest standards with professional appliances including a six-burner Viking Stove, a Sub-Zero refrigerator, a Miele built-in coffee / espresso station and a Fisher & Paykel double drawer dishwasher. Miele steam and convection ovens offer additional capacity. A variety of natural wood offers attractive contrast including cherry, hemlock and elder wood, and the hand-selected tile was imported from France.
- This wonderful kitchen, with plenty of space to dine in and for a sitting area, is centered around the French country fireplace. Crafted from large round stones, this appealing feature is a focal point of the home.
- A glass-paneled breezeway with in-floor radiant heat doubles as a mudroom. There is a versatile pantry with additional storage and a Bosch washer / dryer that leads to the attached, heated, one-car garage, and a wonderful winter greenhouse that looks out over the gardens.
- A stone patio and two front decks offer desirable outdoor living spaces. The front decks, fully rebuilt and with long-lasting ironwood floors, have good broad views of the harbor.
- The apartment, with a private entrance and deck, includes a versatile great room with areas for sitting, dining, and a full kitchen. There is one-bedroom, a full bath, and a small sitting room with laundry facilities.
- The beautiful grounds have been cultivated by the current owners and offer rolling lawn, flowering shrubs, a number of fruit trees and berry bushes, all defined by professional stonework. Two sheds offer practical storage options for tools and equipment.
Details
Property ID
624665
624665
4
Bedrooms
Bedrooms
4.5
Bathrooms
Bathrooms
Square Footage
4500
4500
Lot Size
1.06
1.06
Year Built
1860
1860
Style
Colonial
Colonial
Address
- Address 48 Sea Street
- City Rockport
- State Maine
- Zip/Postal Code 04856
- Country United States
Contact Agent
Similar Listings
Former Coast Guard Station on Cranberry Isles Turned Into Unique Waterfront Family Compound
141 Bar Point Road, Cranberry Isles, Hancock County, Maine, 04646, United States
2 weeks ago
Harbor Hill: One of Grindstone Neck’s Original Cottages, Designed by Wilson Eyre
319 Grindstone Avenue, Winter Harbor, Hancock County, Maine, 04693, United States
1 month ago
Shutters on the Sound
480 Sound Drive, Mount Desert, Hancock County, Maine, 04660, United States
1 month ago
Iconic Blue Victorian on the Kennebec River
394 Washington Street, Bath, Maine 04530
2 months ago
The Honorable George E. Hughes Estate
1055 Washington Street, Bath, Sagadahoc County, Maine, 04530, United States
3 months ago
The Magoun/Page Estate
1475 Washington Street, North Bath, Bath, Sagadahoc County, Maine, 04530, United States
3 months ago
Seaside Farm & Lodge
28 & 34 Seaside Farm Drive, Friendship, Knox County, Maine, 04547, United States
3 months ago
Hatch Cove Farm
142 Castine Road, Castine, Hancock County, Maine, 04421, United States
5 months ago




