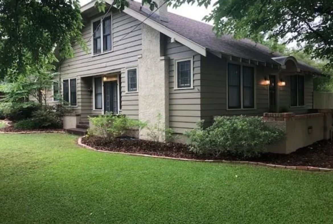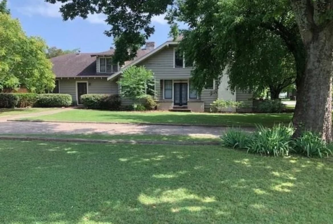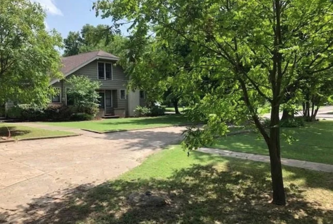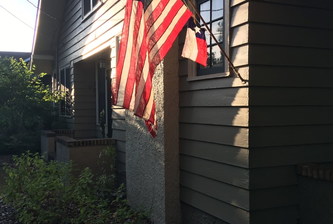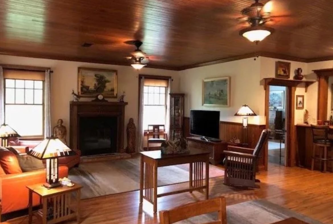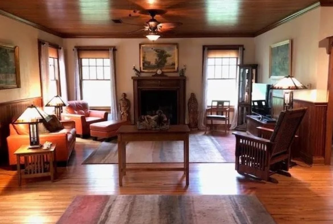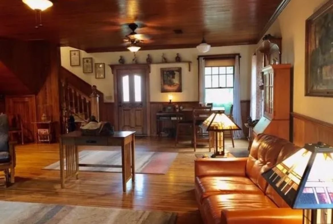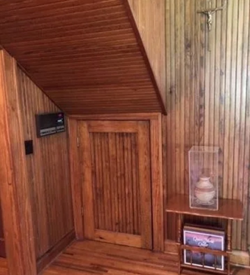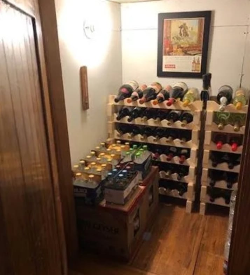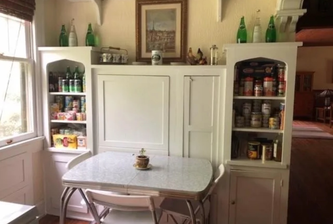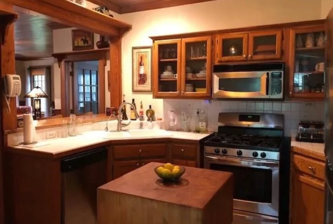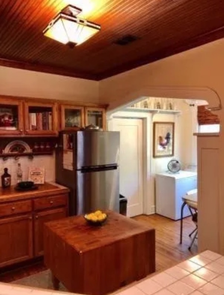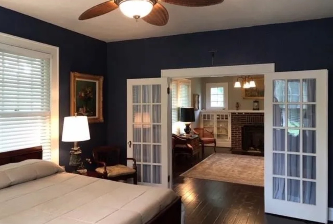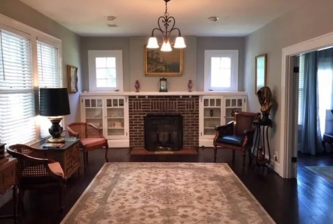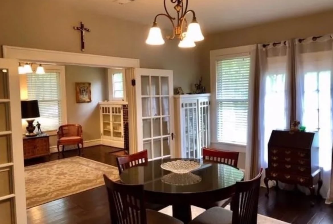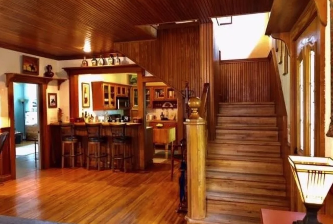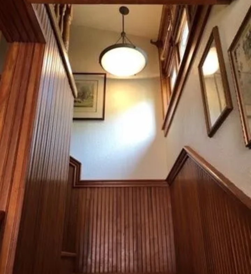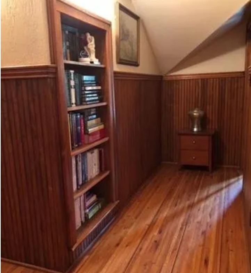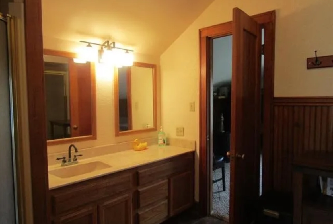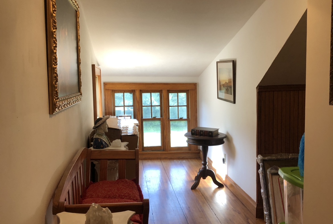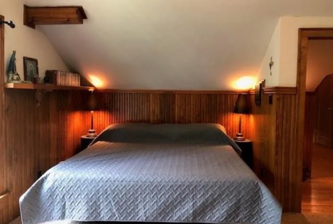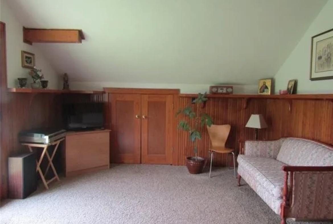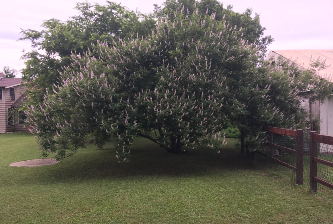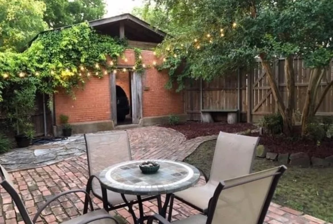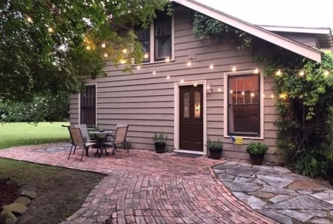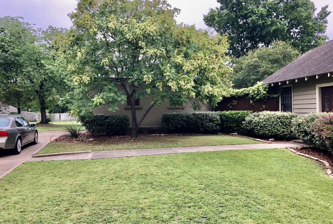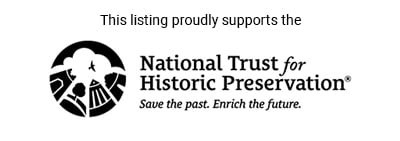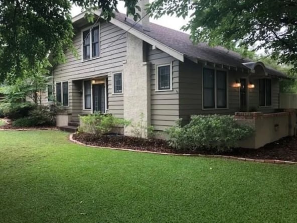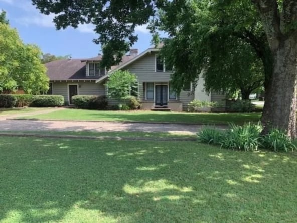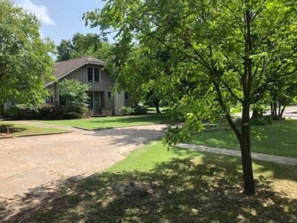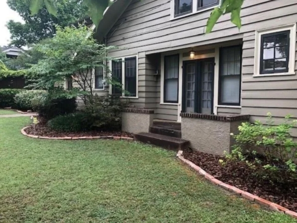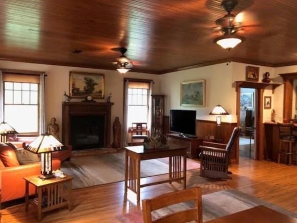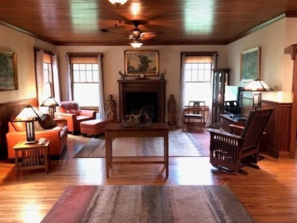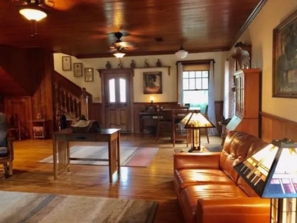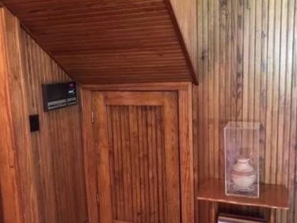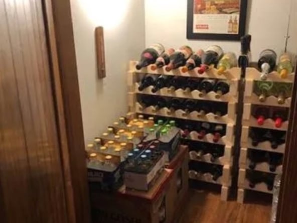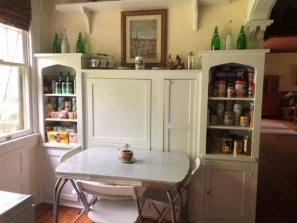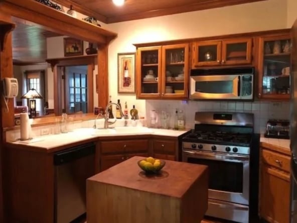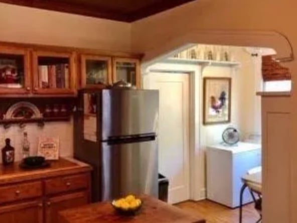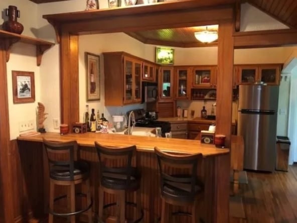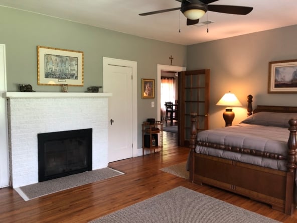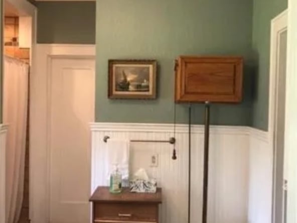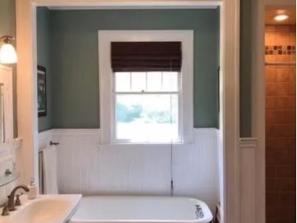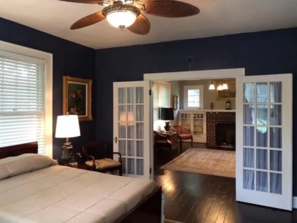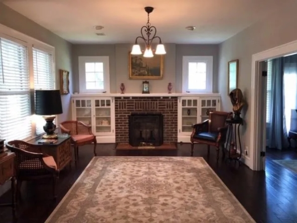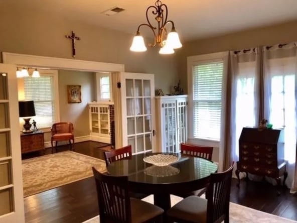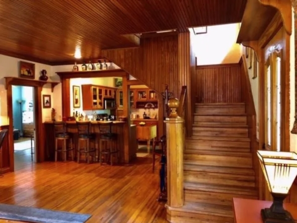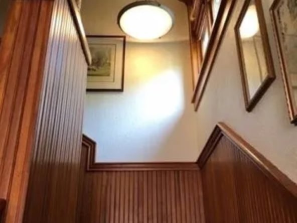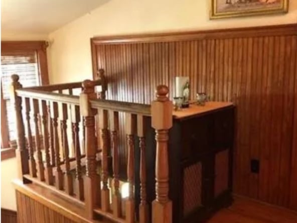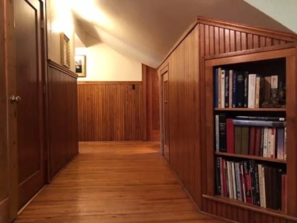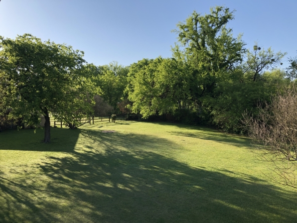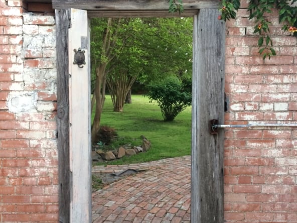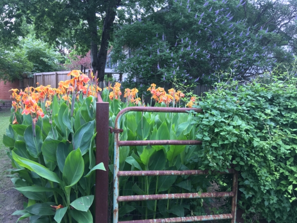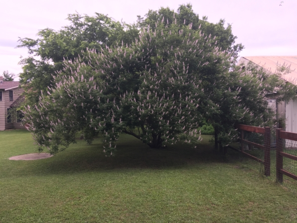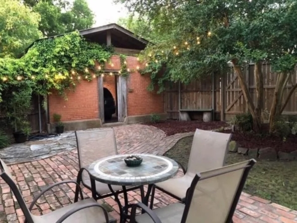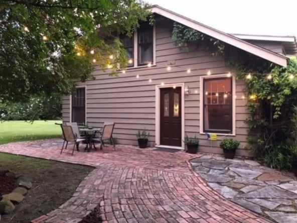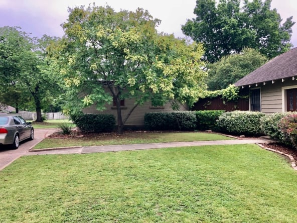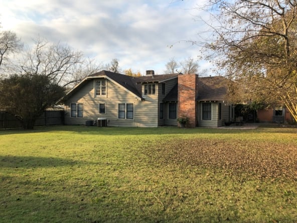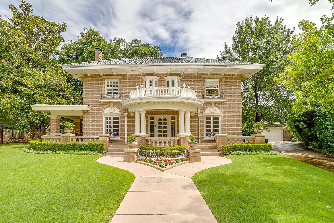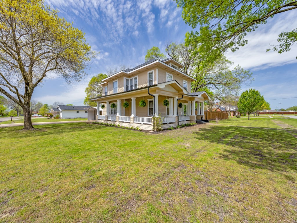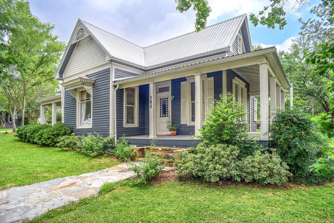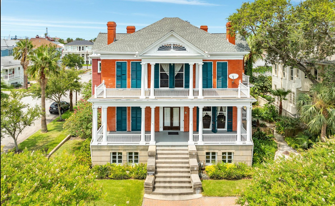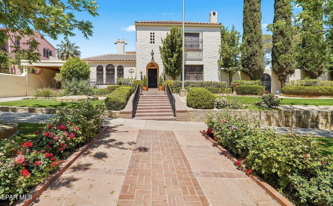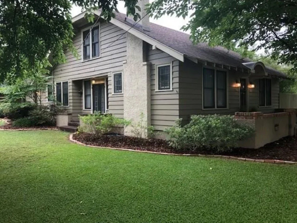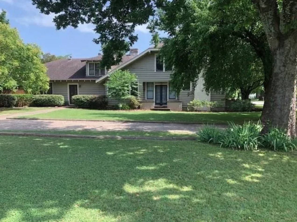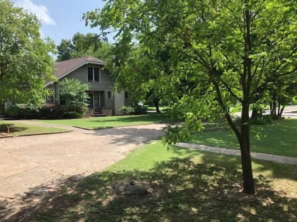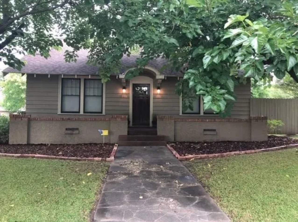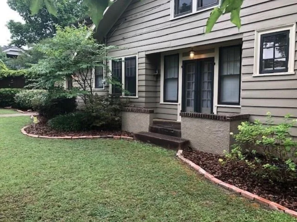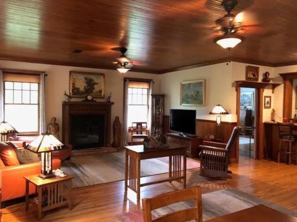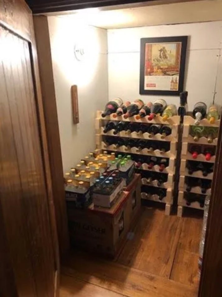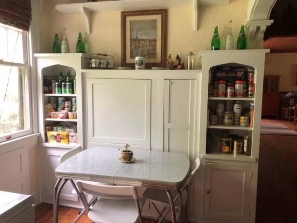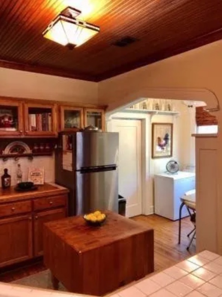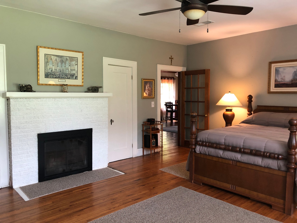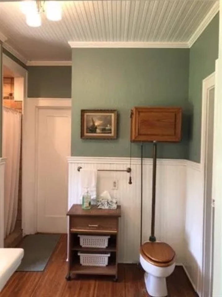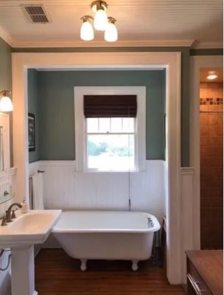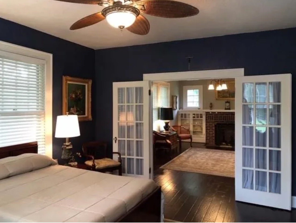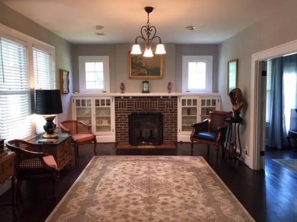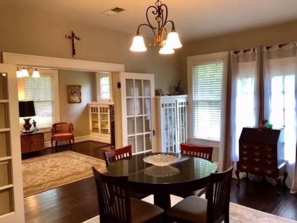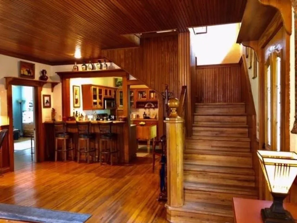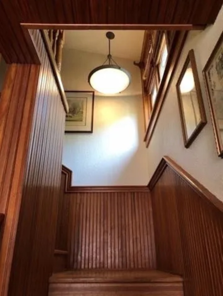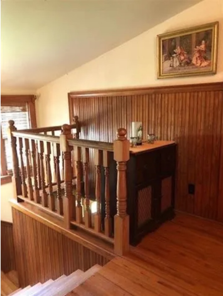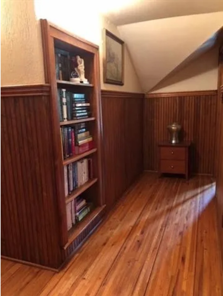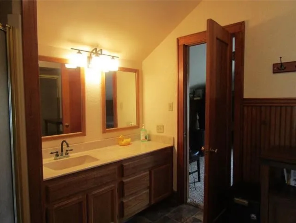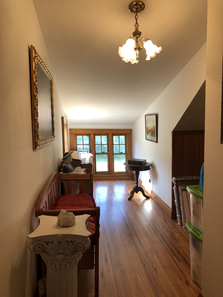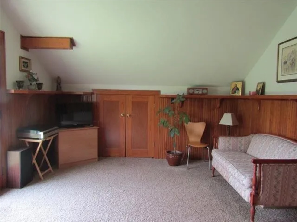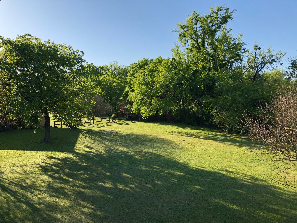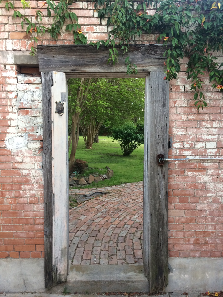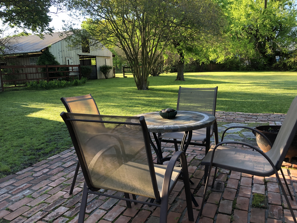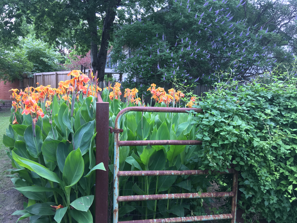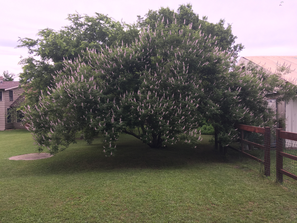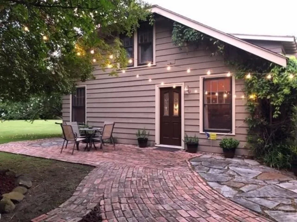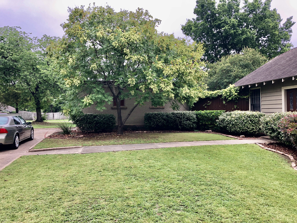- OLD HOUSES FOR SALE
- LISTINGS WE LOVE
- Search Old Houses for Sale by State
- Inns and Bed + Breakfasts for Sale
- Farmhouses for Sale
- Fixer-Uppers for Sale
- Houses For Sale By Famous Architects
- Luxury Historic Houses for Sale
- Converted Houses for Sale
- Mid-Century Modern Houses for Sale
- Houses for Sale on the National Register of Historic Places
- View All
- HGTV
- BOOK
- THE MAGAZINE
- TRUSTED PROS
- LIST A HOUSE
1927 Craftsman Gem
Featured
For Sale
1001, South Locust Street, Clarksville Heights, Clarksville, Red River County, Texas, 75426, United States
Featured
For Sale
1927 Craftsman Gem
1001, South Locust Street, Clarksville Heights, Clarksville, Red River County, Texas, 75426, United States
Description
Beautiful Historical 1927 Craftsman home on 0.73 acres located in the town of Clarksville. You will find true Craftsman architecture in every room. Home boasts spacious rooms, over 3,300 Sq. Ft, abundance of natural light, 4/2 bath, 3 distinct woodburning fireplaces with mantels and surrounds. Stunning original hardwoods & crown molding throughout, original hardware on doors, bead-wood wainscoting and ceilings, artful design around door facings, decorative corbels, European style commode, original clawfoot tub, linen closet and large walk in closet.
The downstairs master bedroom has an incredible vista of the backyard and a brilliant white brick fireplace, room for a complete bedroom suite, armoire & draftsman table. Front guest bedroom opens onto the formal living room that showcases a majestic brick fireplace, flanked by valance grid panel-glass built in cabinets with shelving. French doors add an element of old world style and if necessary function to section off rooms. The inviting large formal dining room is anchored by two finely crafted built-in China cabinets with vertical grid wood panels. Room for a full size dining room set and a sideboard or buffet as well. French doors open onto the side patio. Swinging door for easy transitioning to and from kitchen area. Open concept design kitchen-bar that looks upon the den. Mission hand cut light fixture, vertical arched beam entry into breakfast nook area with shelving, storage niches and original pull out table and benches. Well appointed kitchen with stainless steel appliances and gas stove. Lighted wine storage area under staircase. Walk in pantry-utility room.
The huge den sports impressive woodwork, hand carved arts & crafts design wood fireplace with antique cast iron insert with andirons, numerous large windows with views of the backyard and rustic brick patio. Handcrafted staircase, intricate balustrade with designer newel cap, large stair treads and landing with period mission pendant light fixture prominently above, perfect conduit to the upper level of home. Upstairs you’ll find continued woodwork, hallway sconce lighting, 2 large carpeted bedrooms both with deep storage closets, vaulted ceilings with exposed beams, an unparalleled view of the backyard, full bath-shower, office-hobby room, walk-in attic, washer dryer room and two built in library areas.
Focal points of the exterior include earth tone colors, exposed rafter tails, side gabled roof, deep eaves, gable dormers with triple windows, wide valance grid multi-pane windows with original screens, appealing symmetrical facade, large welcoming front and side lifetime stone-brick porches with retaining walls that compliment the home perfectly. Side facade brick-stuccoed chimney with unique geometric lines, timeless front door design with dentil shelf and canopy overhang, period exterior lighting all provides a sense of congeniality. As you enter the expansive backyard it has a farmhouse feel with corral panel steel fencing, inlaid brick-slate rock patio area perfect for outdoor grilling, lava rock flower beds, rows of Canna plants, wild honeysuckle, trumpet vines, native trees and a immense brick chimney that emphasizes the depth and scope of home.
Room Dimensions:
Study-Den: 23 ft x 27 ft
Master Bedroom: 16 ft x 20 ft
Bedroom Two: 13 ft x 15 ft
Bedroom Three: 13 ft x 18 ft
Bedroom Four: 13 ft x 18 ft
Dining Room: 12 ft x 17 ft
Living Room: 13 ft x 19 ft
Arts-Crafts Room: 10 ft x 15 ft
Kitchen: 11 ft x 17 ft
Utility Room: 3 ft x 6 ft
Numerous improvements and restoration complete, yet retains the original intended look and feel of a bygone era. Professionally contracted with new AC-Heat system, plumbing & gas lines. Bois D’ Arc post foundation adds to the longevity of home. Original brick side carport along with an extended driveway which easily accommodates an RV, boat or multiple vehicles for gatherings. Positioned within close proximity to three states. A short drive from home you’ll be in Oklahoma, Arkansas or Louisiana with access to casinos, world class fishing & hunting. One can be in downtown Dallas in a few hours for a day in the city for fine dining, shopping or your favorite sporting venue.
To request a tour use the Zillow property link. Agents may inquire directly for commission percentage details.
Details
Property ID
455448
455448
4
Bedrooms
Bedrooms
2
Bathrooms
Bathrooms
Square Footage
3300
3300
Lot Size
0.73
0.73
Year Built
1927
1927
Style
Arts & Crafts
Arts & Crafts
Address
- Address 1001, South Locust Street, Clarksville Heights, Clarksville, Red River County, Texas, 75426, United States
- City Clarksville
- State Texas
- Zip/Postal Code 75426
- Country United States
Contact Information
Similar Listings
1921 Classic Revival Masterpiece in Fort Worth’s Historic Heart
1945 Chatburn Court, Fort Worth, Tarrant County, Texas, 76110, United States
1 day ago
Historic Charm & Modern Blend
708 West Prairie Lea Street, Lockhart, Caldwell County, Texas, 78644, United States
3 weeks ago
1906 Foursquare Craftsman Style Home
901 North Main Street, Leonard, Fannin County, Texas, 75452, United States
3 weeks ago
Pristine Folk Victorian House with Shaded Park-Like Property and Cut-Flower Garden
306 5th Avenue, Smithville, Bastrop County, Texas, 78957, United States
3 weeks ago
Standing Tall & Proud 520 North College, Waxahachie TX
520 North College Street, Waxahachie, Ellis County, Texas, 75165, United States
4 weeks ago
Gorgeous Home in the Heart of the East End Historic District
1428 Ball Galveston, TX 77550
1 month ago
Stunning Home in One of El Paso’s Most Iconic Neighborhoods
3009 Silver Ave, El Paso, TX 79930
1 month ago
1874 Stagecoach Inn and Livery Stable
426 East Ranch Road 962, Round Mountain, Blanco County, Texas, 78663, United States
1 month ago


