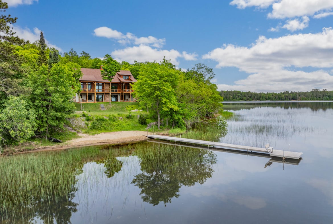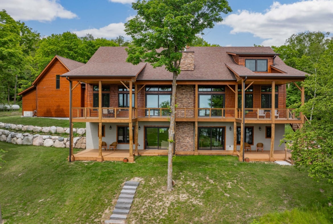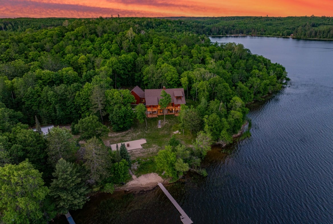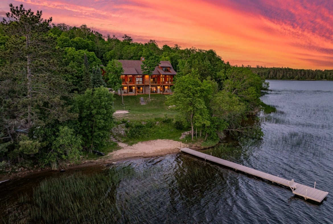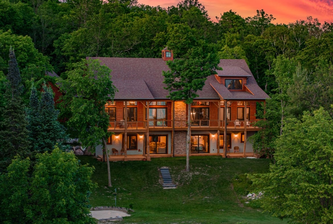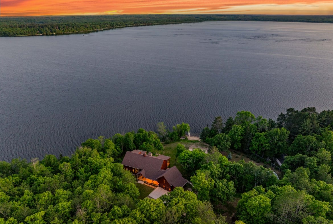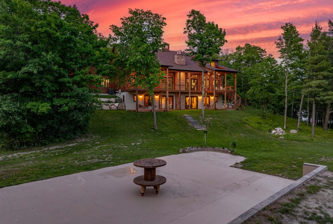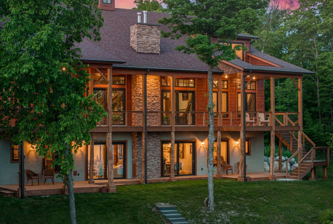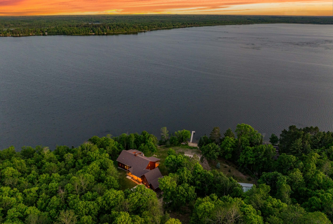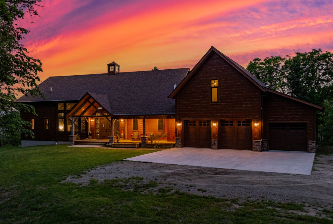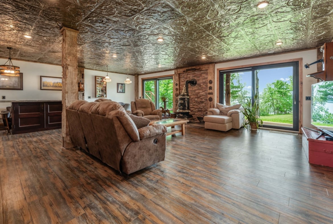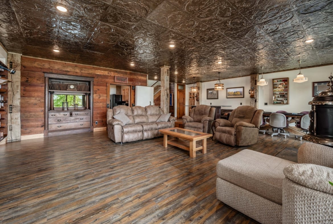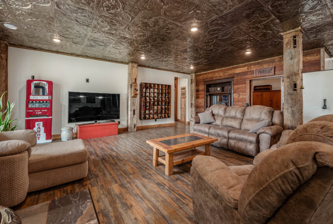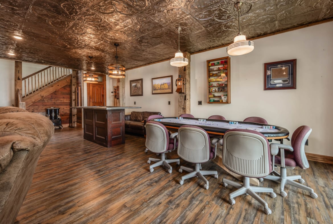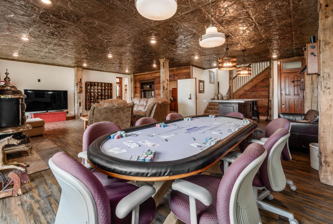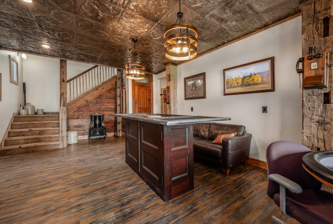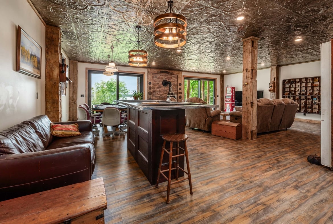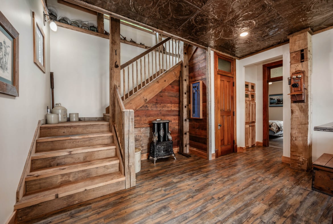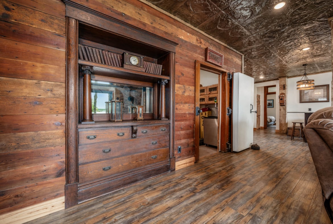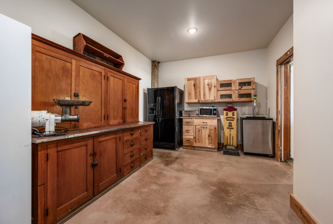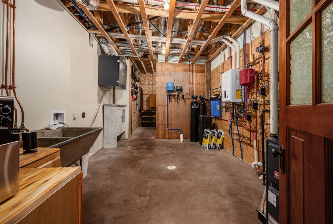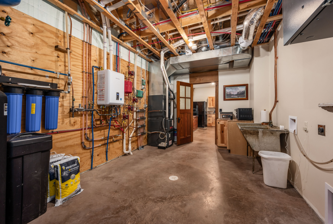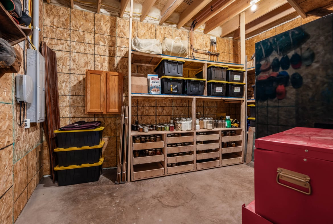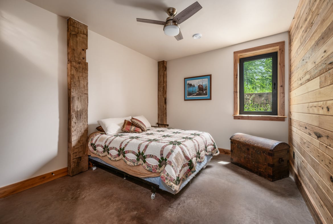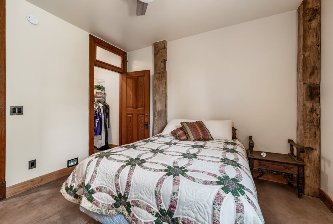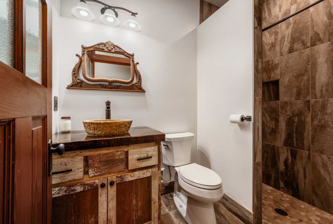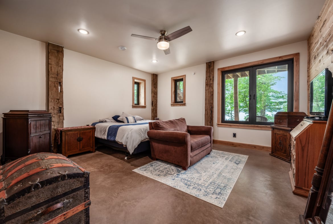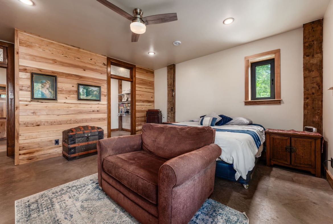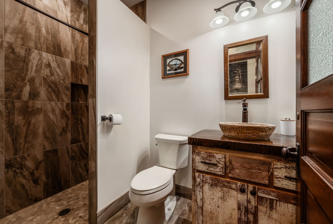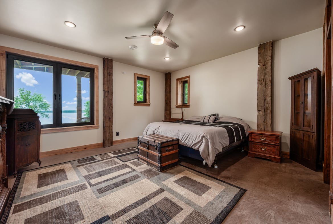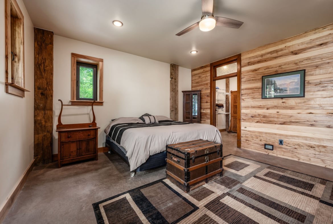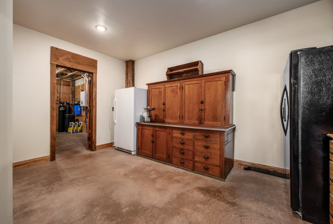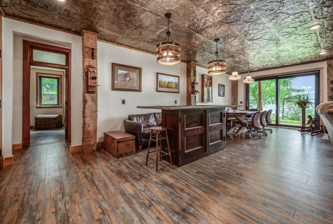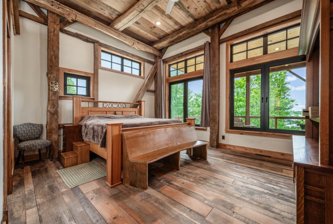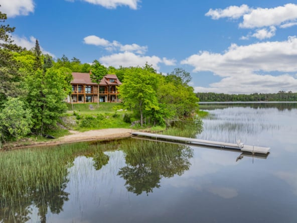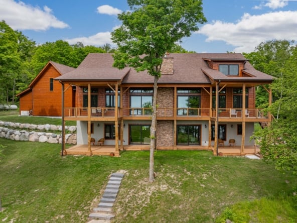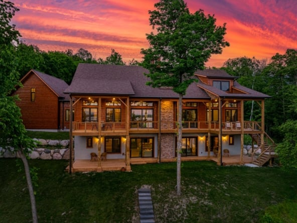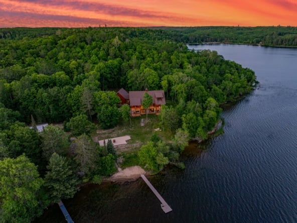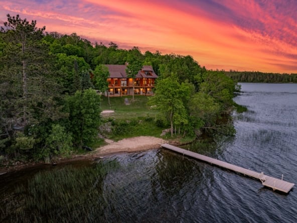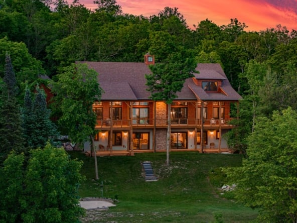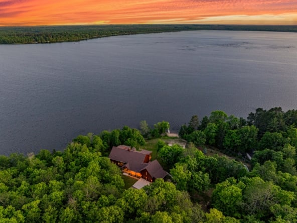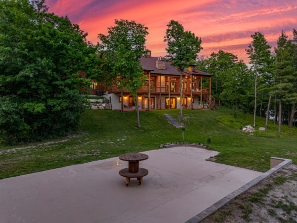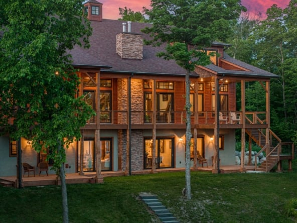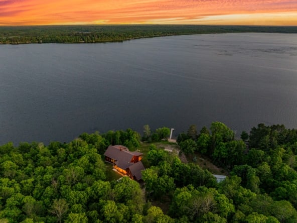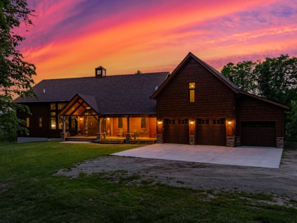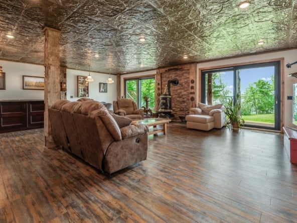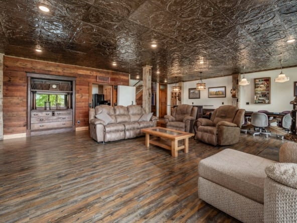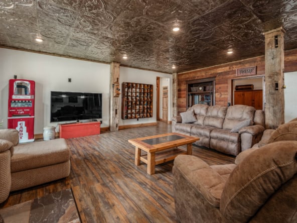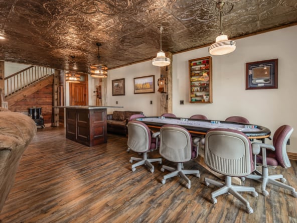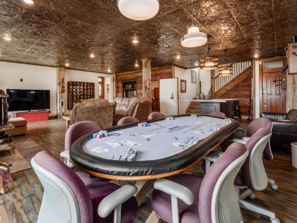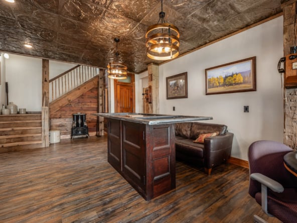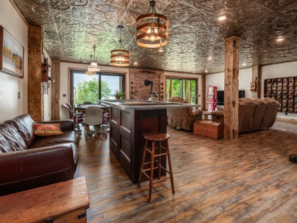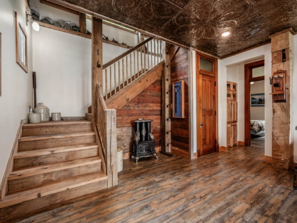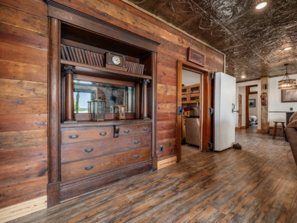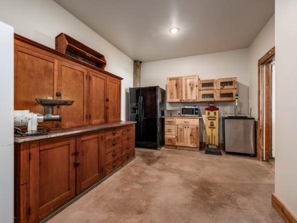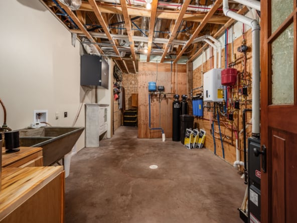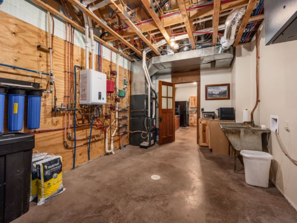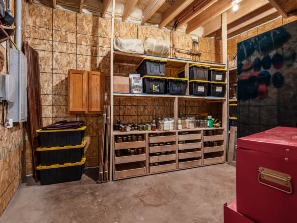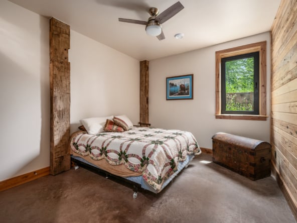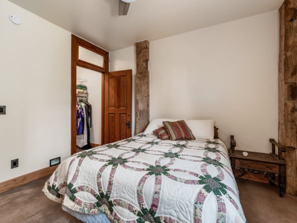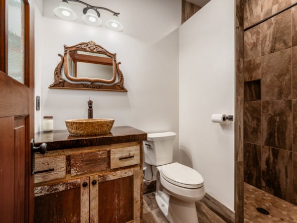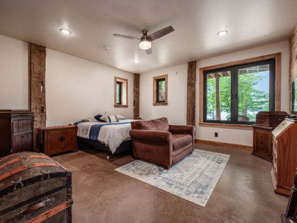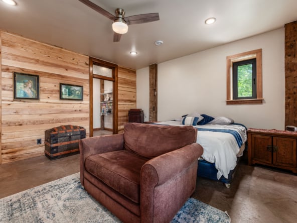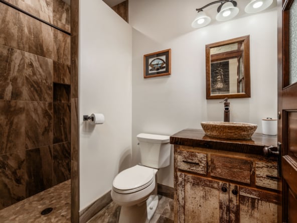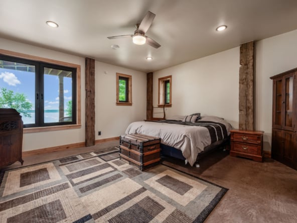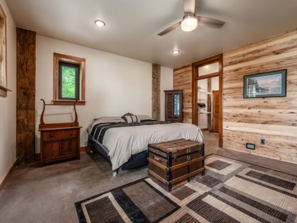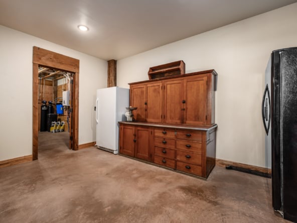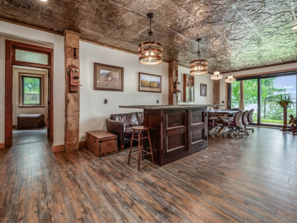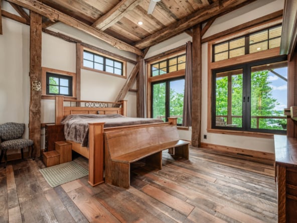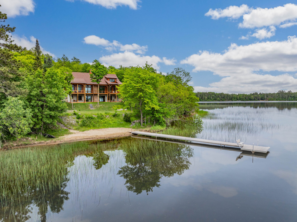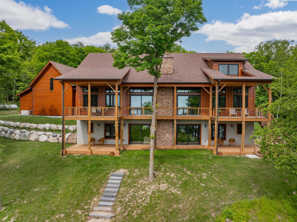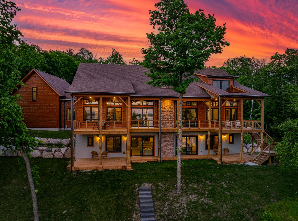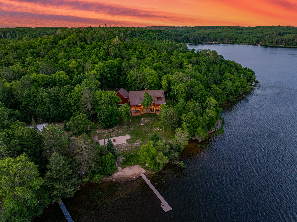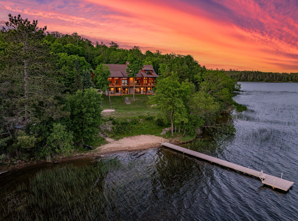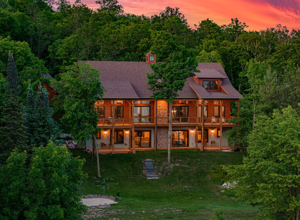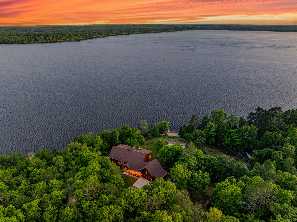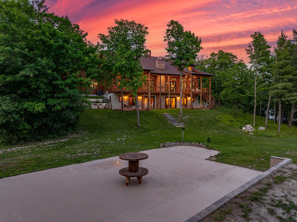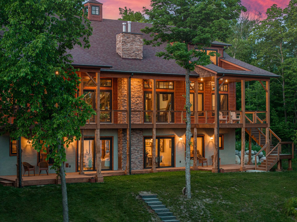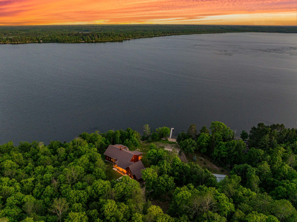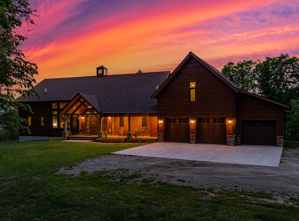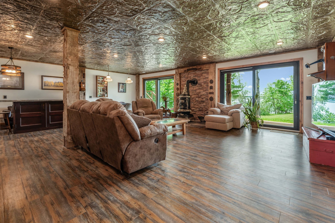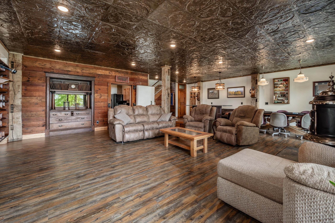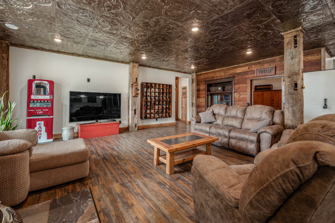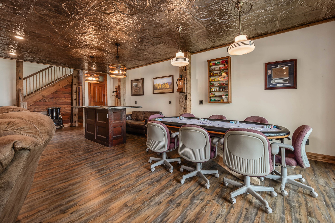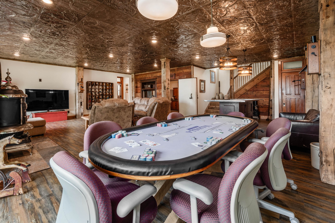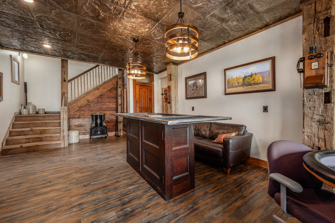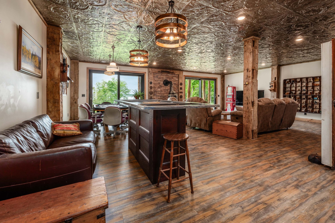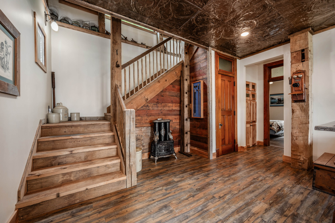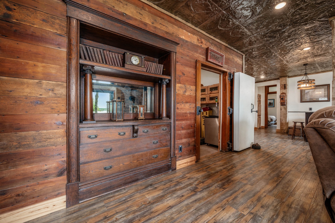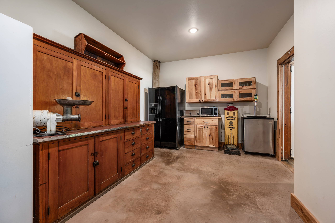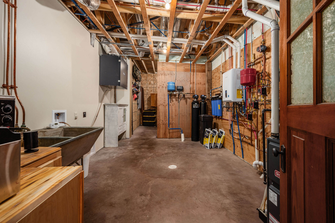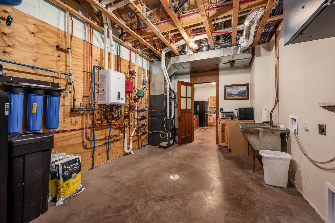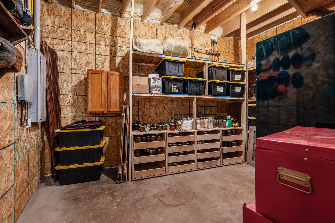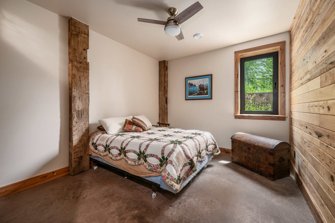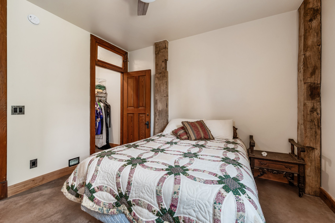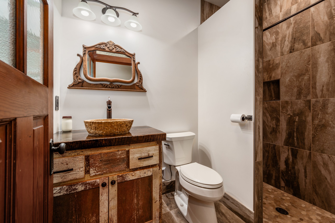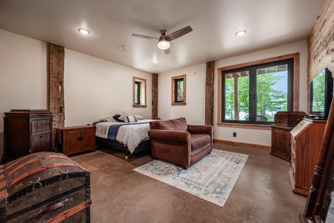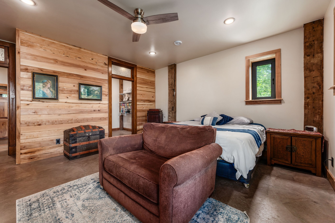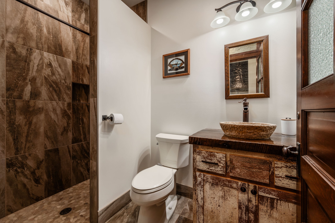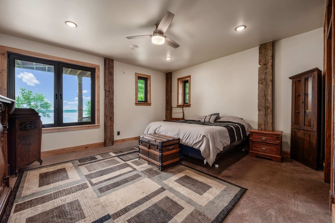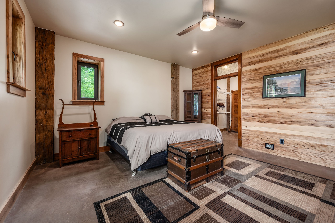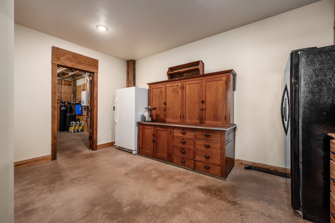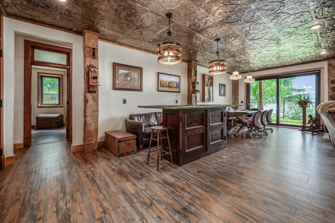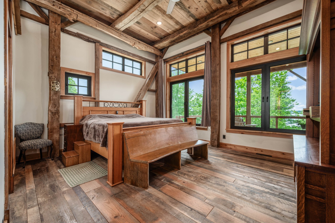- OLD HOUSES FOR SALE
- LISTINGS WE LOVE
- Search Old Houses for Sale by State
- Inns and Bed + Breakfasts for Sale
- Farmhouses for Sale
- Fixer-Uppers for Sale
- Houses For Sale By Famous Architects
- Luxury Historic Houses for Sale
- Converted Houses for Sale
- Mid-Century Modern Houses for Sale
- Houses for Sale on the National Register of Historic Places
- View All
- HGTV
- BOOK
- THE MAGAZINE
- TRUSTED PROS
- LIST A HOUSE
1880’s East Canton Barn – Lake Home in Minnesota
Featured
For Sale
66653 CR 533 Effie, Itasca County, Minnesota, United States
Featured
For Sale
1880’s East Canton Barn – Lake Home in Minnesota
66653 CR 533 Effie, Itasca County, Minnesota, United States
Description
Rustic charm & modern luxury make their debut in this 4 bedroom, 4 bath historical treasure. The original 1880s East Canton Barn was made by Michael Welker, a Civil War veteran that served in the Battle of Gettysburg. After being reconstructed on the 8+ acres w/ 333 feet of frontage on Deer Lake, it was featured in Lake and Company magazine & Ohio Valley Barn Salvage. Through custom double doors, you’ll be speechless w/ each small detail featured in the spacious, open concept w/ views of the lake. From a hand etched glass pantry door dating back to 1910, center island established from an 1800s general store counter in Iowa, & parlor stove fireplace feature from 1885, the history is captivating. This floorplan offers one level living w/ an enchanting primary suite, walkout lower level w/ endless potential for entertaining, & lakeside covered deck w/ exceptional wow-factor. Vintage elements dating back to the 1800s & gathered from across the country truly make this property a rare find.
Barn was made by Michael Welker a Civil War veteran that served in the Battle of Gettysburg.
- Front door and windows custom made from alder wood
- Sconces at front door, craftsman style cast iron lanterns with original iridescent slag glass circa 1917
- Kitchen:
- Door fridge/freezer panels, dishwasher panels, sink cabinet doors, and oven doors and made from alder wood
- Pantry door with hand etched glass circa 1910
- Sconces circa 1920’s by Markel Electric Products in Buffalo, NY model B752, styled in Art Deco with handmade mica shades. They came from a home in Valley City, ND. The two sconces above the master suite are the same.
- Stove top island top is made from wood around the world that came in shipping containers to set heavy objects on and salvaged at the Laramie Railroad Depot in Wyoming, by my great Uncle Hap in the 1980’s. Sides are made from the original hemlock siding from this barn. The doors are made of wormy chestnut, which came from other 1800’s barns in Ohio.
- Counter island is a mid to late 1800’s general store counter from Iowa. It had custom cupboards made into it with the doors made out for wormy chestnut.
- Lights above the sink and general store counter are from a warehouse in northern Wisconsin, 1960.
- Pantry cupboards are made from hickory, there are also hickory cabinets in the master suite, basement near bedrooms, and equipment room.
- Doors throughout the house with transom widows are from Nazareth College in Kalamazoo, MI. It was a private roman catholic college which operated from 1914 to 1992 then torn down in October 2019 where the doors were saved to live another 100 plus years.
- Main floor living room:
- Floors are salvaged wood from 1800’s barns throughout Ohio, they are different colors because whatever trees that were cut down to clear the land was used. Master suite floor and ceiling, and loft floor are the same.
- Parlor stove is circa 1885.
- Stair treads to loft and basement are solid oak threshing floor boards from threshing barns in Ohio and Pennsylvania. The holes in them are where they were pegged to the sleeper logs with wooden pegs.
- Stair spindles going to loft, in loft, and room above garage are hand split tobacco staves from tobacco barns in Kentucky used to dry tobacco leaves circa early to mid-1900’s.
- Cast iron decorative plates built into the stair rail are a fire place insert from Cincinnati, OH made by W.W. Magill and sons, circa 1860’s.
- Half bath wall boards from the pump house on the old Jensen farm on Conty Road 40 Effie, MN.
- Breezeway lights are from the Sawmill restaurant/hotel in Grand Rapids, MN. The outside light in the front entryway is the same.
- Master suite mirror is made from black walnut from a barn near New Ulm, MN.
- Basement family room:
- Glass built in the staircase wall is a hand etched glass from an old farmhouse door near Kenyon, MN, circa 1910.
- Antique air exchange vents in stairwell
- Built in buffet circa early to mid-1900’s
- Fridge/freezer door from restaurant in Kenosha, WI, circa 1960’s
- Wood paneling is from a barn building near Montgomery, MN, circa mid 1910’s. The two timbers in the basement staircase are from the same building, as is the dining room table top. Paneling in Master suite is the same.
- Parlor stove is circa 1908 to 1915
- Lights above the poker table are from a school circa 1924
- Other items:
- Paneling in room above garage and three basement bedrooms are from maple and basswood from trees that were cleared to build the house
- Nightlight covers in each bedroom are antique vents, nightlights turn automatically when it gets dark
- Window sills are handmade live edge maple from Northern, MN, base boards are the same maple
- Cabinet doors in basement bathrooms are made from barnboards from a barn near Montgomery, MN, the tops are from 1800’s Ohio barns
- All light switch plates, plugin plates, knobs on kitchen cupboards, fridge/freezer handles, toilet paper holds, handles near bathtub are all handmade/hammer by Black Turtle Metal Works in Western North Carolina.
- Siding is Trapper’s Lodge Hand Crafted Rustic Hewned Timber siding and trim by BlueLinx, 1 ½’ to 2’ thick.
Home appliances and systems:
- Wolf range top
- Subzero fridge/freezer
- Miele stem oven
- Miele regular oven
- Bosch dishwasher
- Room above garage has mini-split for heat and AC
- Loft has mini-split for heat and AC
- 3 stage propane forced air furnace
- AC with heat pump
- Main floor thermostat is Wi-Fi connected
- Basement has in floor heat with living room on one zone and bedrooms on another
- Garage has in floor heat
- 22 KW propane generator with automatic transfer switch
- Air exchanger
- Fiber optic internet
- Kommerling windows and sliding glass doors
- Water softener
- Brass Master Plus tank to put oxygen in water
- Fidge/freezer in basement
- Freezer in basement
- Fridge/freezer in lower garage
- Speed Queen washer and dryer in master suite
- Washer dryer hook up in equipment room
- Jetted tub in master suite
- Internal water pump to circulate hot water to the master suite
- Gutters have screens
Walls and roof are structural insulated panels.
Details
Property ID
676026
676026
4
Bedrooms
Bedrooms
4
Bathrooms
Bathrooms
Square Footage
6304
6304
Lot Size
8
8
Year Built
1880
1880
Address
- Address 66653 County Road 533
- City Effie
- State Minnesota
- Zip/Postal Code 56639
- Country United States
Contact Information
Video
Similar Listings
Gorgeous Original Details & Stellar Location in Saint Paul, MN
2349, Commonwealth Avenue, Saint Anthony Park, Saint Paul, Ramsey County, Minnesota, 55108, United States
3 months ago
Historic District Chaska Brick Italianate
424 Southeast 5th Street, Minneapolis, Hennepin County, Minnesota, 55414, United States
3 months ago


