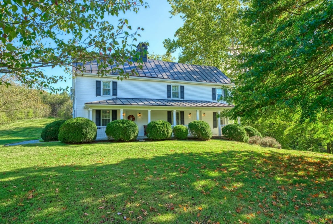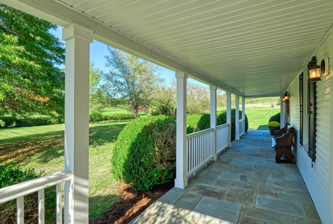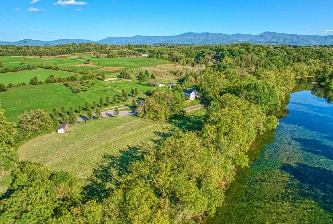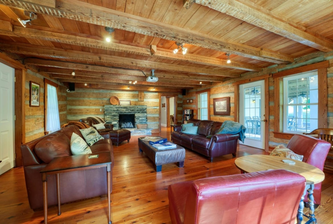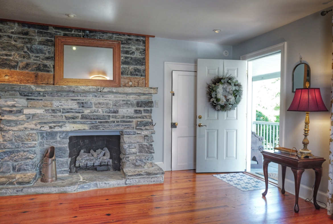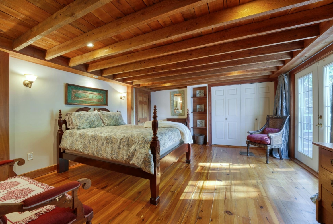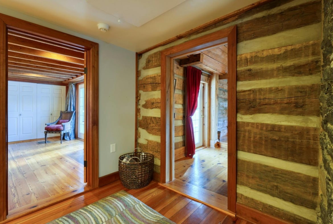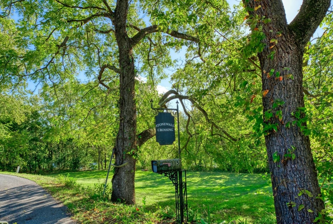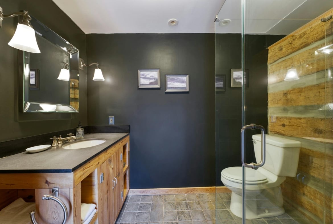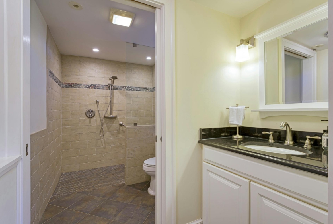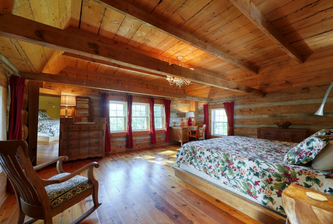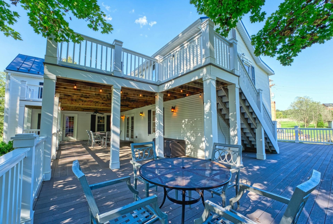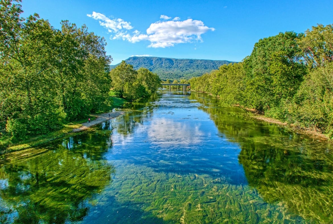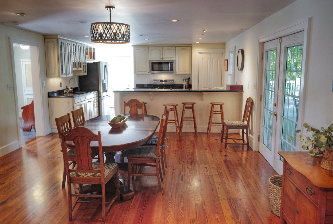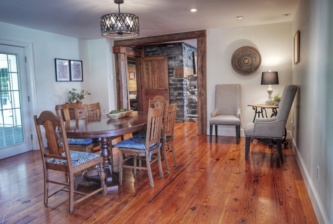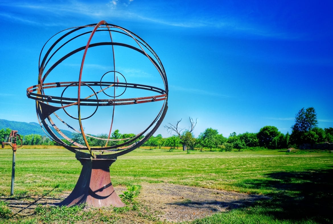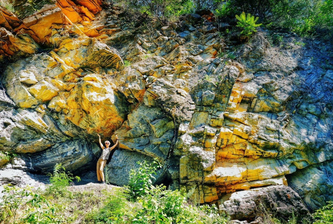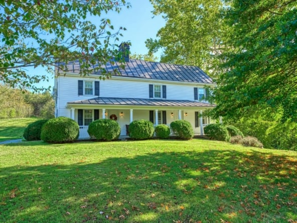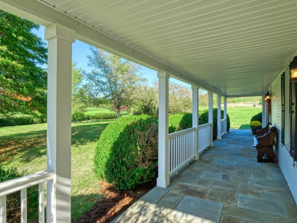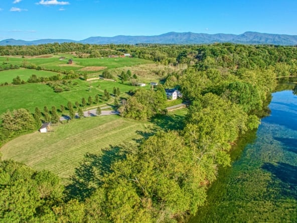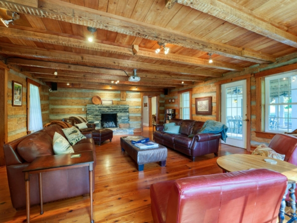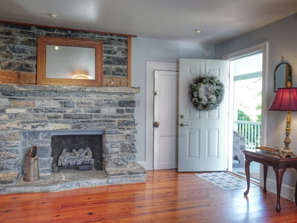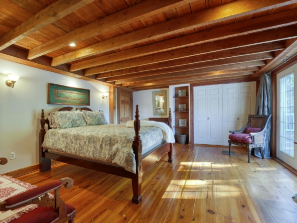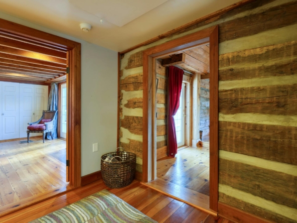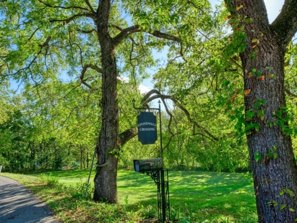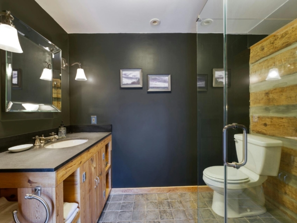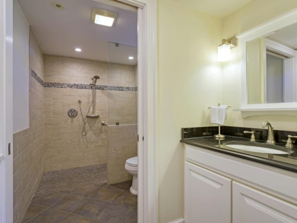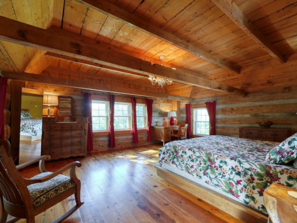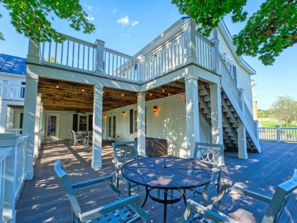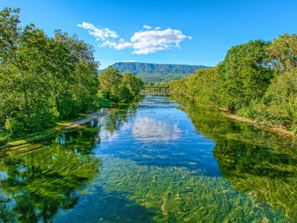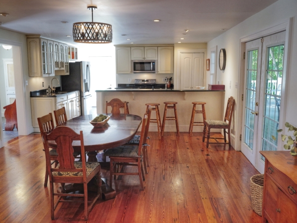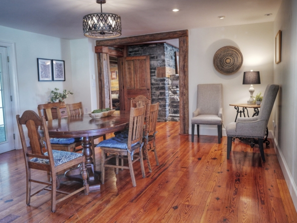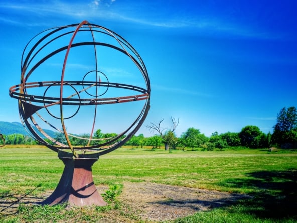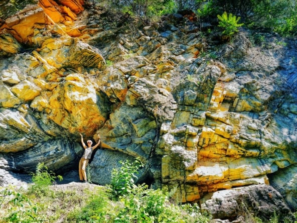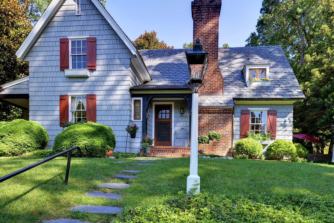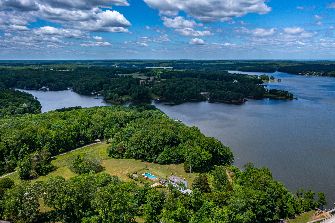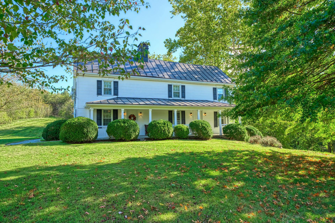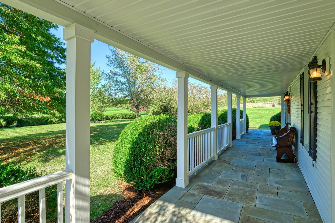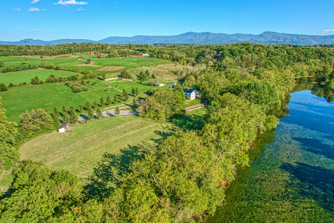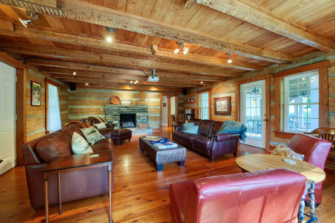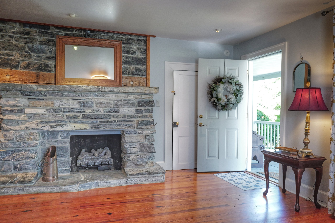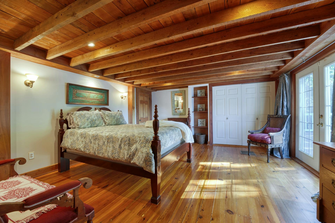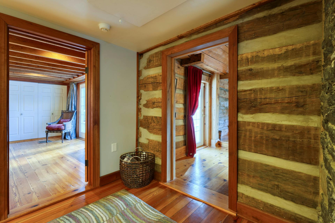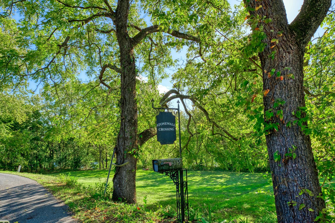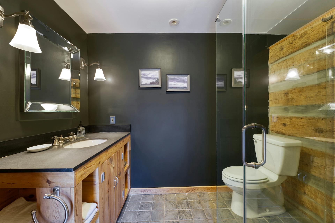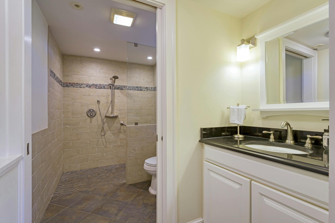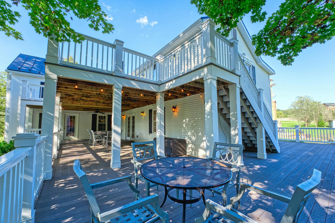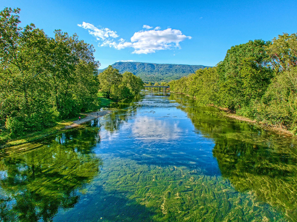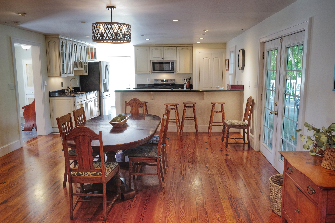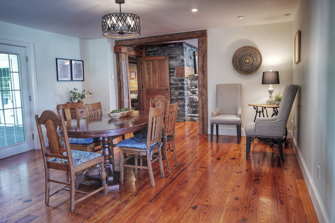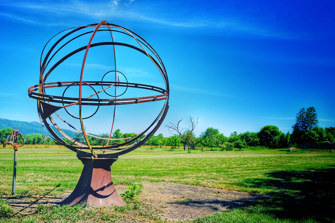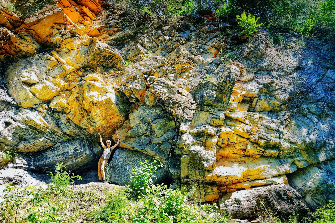- OLD HOUSES FOR SALE
- LISTINGS WE LOVE
- Search Old Houses for Sale by State
- Inns and Bed + Breakfasts for Sale
- Farmhouses for Sale
- Fixer-Uppers for Sale
- Houses For Sale By Famous Architects
- Luxury Historic Houses for Sale
- Converted Houses for Sale
- Mid-Century Modern Houses for Sale
- Houses for Sale on the National Register of Historic Places
- View All
- HGTV
- BOOK
- SHOP
- THE MAGAZINE
- TRUSTED PROS
- LIST A HOUSE
1700’s Restored Log Cabin — Stonewall Crossing
For Sale
315 Gander's Drive, White House, Page County, Virginia, United States
Description
Embrace the natural beauty of Virginia’s gateway to the Shenandoah National Forest, Skyline Drive, and live just minutes from the burgeoning, historic town of Luray, Luray Caverns and its expanded Luray Caverns Airport with new runway, terminal, over 40 hangers and car rentals.
315 Ganders Lanes meticulously renovated, 1700s, two-story log cabin and seamlessly incorporated modern expansion enjoys 25 majestic acres with private river frontage, dramatic, DRY rock quarry, fruit orchard, and views of the Shenandoah River and Massanutten Mountain Range. This one-of-a-kind retreat offers abundant opportunities for recreation, entertainment, relaxation, outdoor adventures, and horticultural endeavors.
The home, built by settler Martin Kaufman Sr., is one of the first residences in Page County. Rediscovered behind layers of lath and plaster within the farmhouse walls, the restored spaces of the original log cabin lend a warm and inviting ambiance.
The stately metal roof and slate front porch invite guests into the living room, home to the massive stone hearth and gas fireplace. Tucked around the corner hearth corner, the wood-doored entrance into the log cabin, reborn as the Great Room. From enjoying the river views to watching the surround sound theatre system with a retractable screen, or warming by the fire in the second fireplace, this fabulous space is at once cozy and grand. With doors to the front porch as well as the back deck, cross breezes as well as guests, can flow through easily.
Follow the beautifully refinished, original, solid-wood floors back through the Living Room, and into the open Dining Room and modern, tile-floored, Kitchen complete with breakfast counter seating, 2 large sinks, granite counters, stainless appliances and a walk-in Pantry. This generous space opens to the first level deck both through the rear door and the French doors off the Dining Room. The home side entrance is into the Mudroom with its elegant, 5th full Bathroom with a large walk-in shower
Up the stairs from the Living Room, the Upper Landing leads into 3 of the home’s 4 spacious bedrooms: The Bunk Bedroom with its ensuite, tucked beyond the stone chimney, has a spa-like decor enhanced by its exterior log cabin wall; the expansive Log Cabin Suite and rustic/chic ensuite with its one-of-a-kind walk-in “log-shower”; and the 3rd Bedroom with large cedar closet, full ensuite and French doors to the upper deck. The 4th Bedroom with full ensuite can be accessed from the upper deck, or via the “secret” stairs from the kitchen, and is home to the laundry room
The home’s historic charm is complete with modern amenities including a security system, satellite, high-speed internet, new indoor water treatment system, energy efficient/EnergyStar appliances, and electric heat pumps.
Details
Property ID
609150
609150
4
Bedrooms
Bedrooms
5
Bathrooms
Bathrooms
Square Footage
3596
3596
Lot Size
24.27
24.27
Year Built
1735
1735
Style
Log Cabin
Log Cabin
Address
- Address 315 Ganders Dr.
- City Luray
- State Virginia
- Zip/Postal Code 22835
- Country United States
Contact Agent

- Bridget Baiss
- TTR Sotheby's International Realty
- 5719995370
- [email protected]
- 5719995370
Video
Similar Listings
Beautiful 49+ Acre Horse Farm
5026 Bethel Road Scottsburg, Halifax County, Virginia, United States
2 weeks ago
Wraparound Porch Perfection in Woodstock’s Historic District
611 South Main Street, Woodstock, Shenandoah County, Virginia, 22664, United States
3 weeks ago
The Historic Bayne-Fowle Residence
811 Prince Street, Captains Row, Lyles-Crouch, Alexandria, Virginia, 22314, United States
3 weeks ago
Cherry Walk 1781 on 95+ Acres!
2459 Dunbrooke Road, Millers Tavern, Essex County, Virginia, 22560, United States
3 weeks ago
Market Hill
15545 Butchers Row, Waterford, Loudoun County, Virginia, 20197, United States
4 weeks ago
English Country Cottage in the Heart of Colonial Williamsburg
600 Pollard Park, Williamsburg, Williamsburg (city), Virginia, 23185, United States
4 weeks ago
VIRGINIA’S CHESAPEAKE BAY – EDGEHILL, circa 1832
120 River Hill Road Heathsville, Northumberland County, Virginia, United States
4 weeks ago


