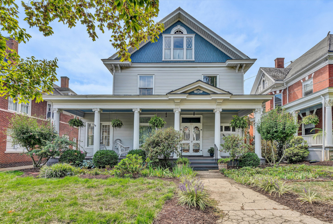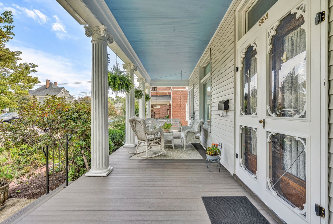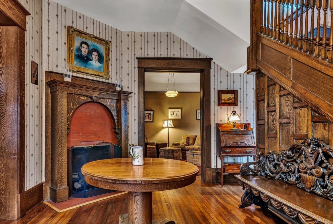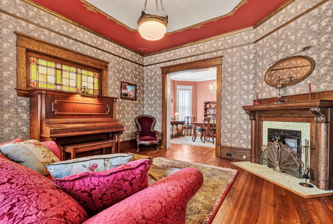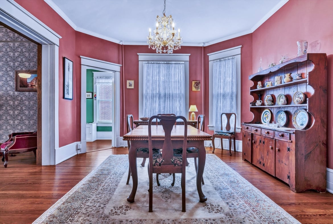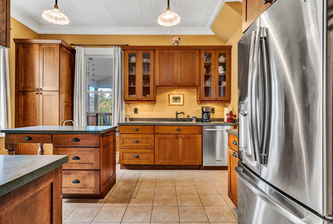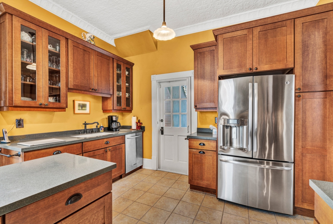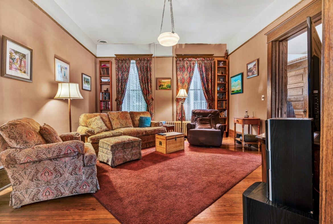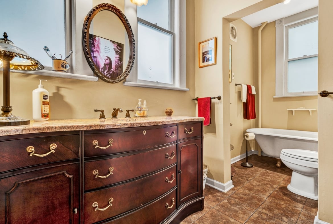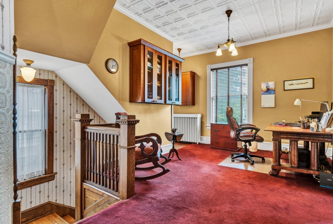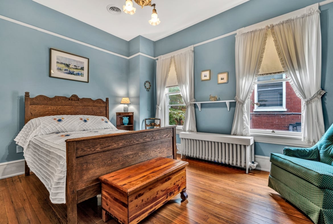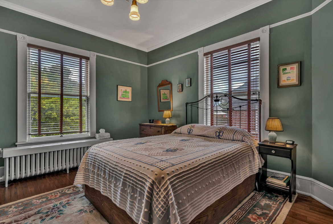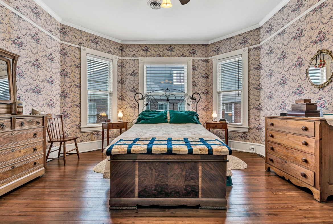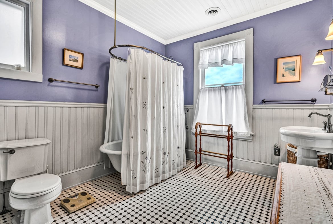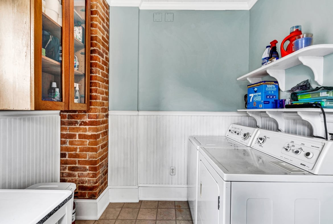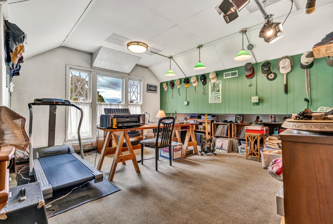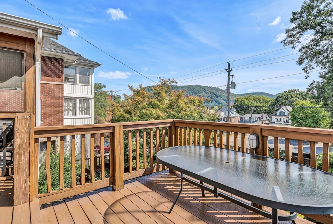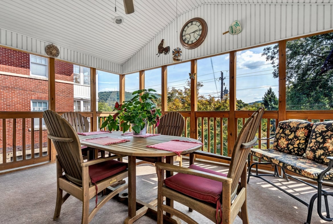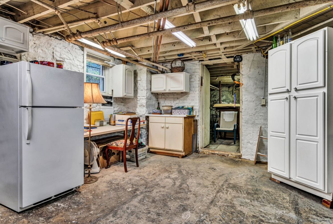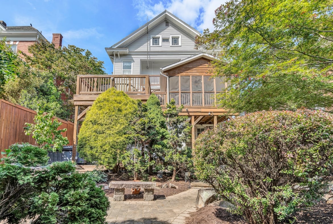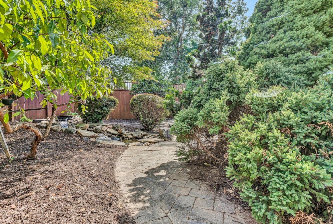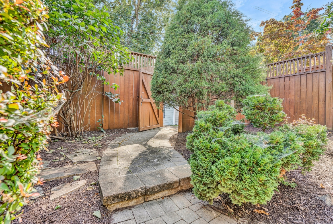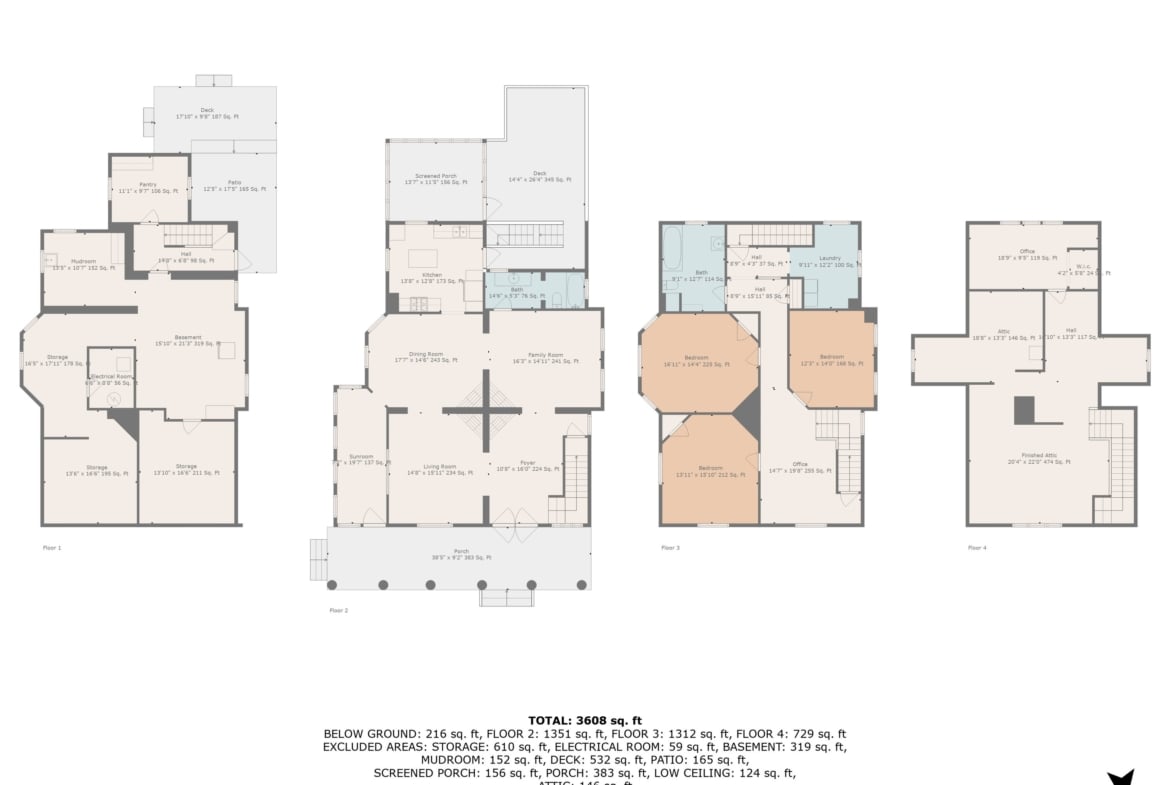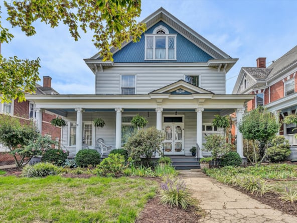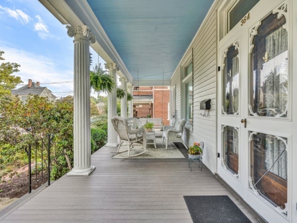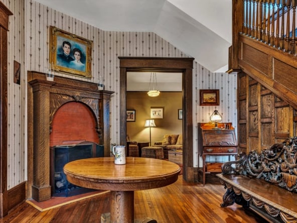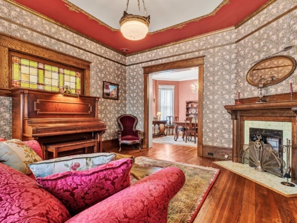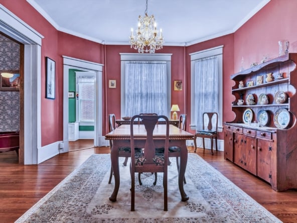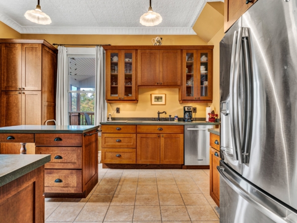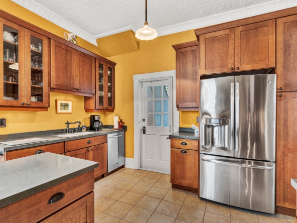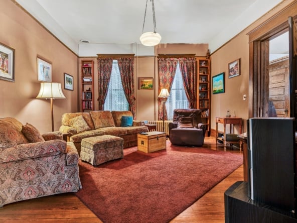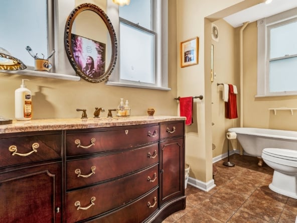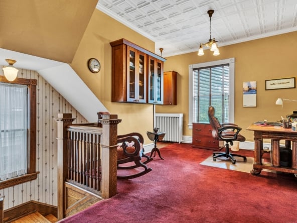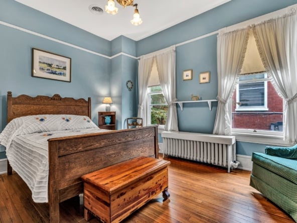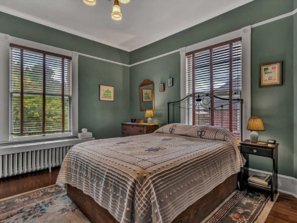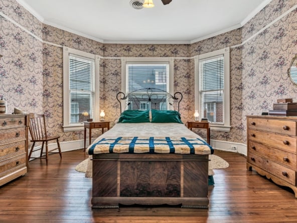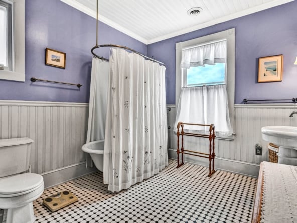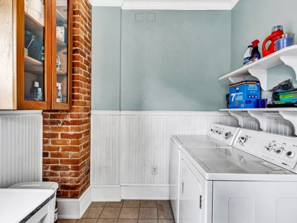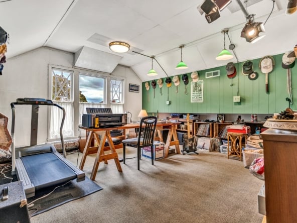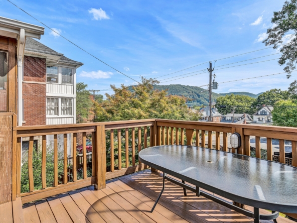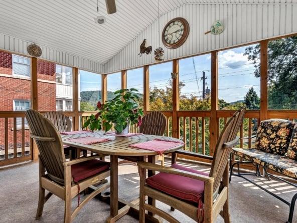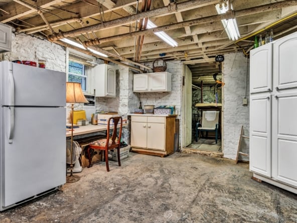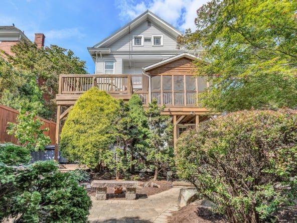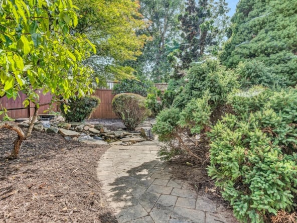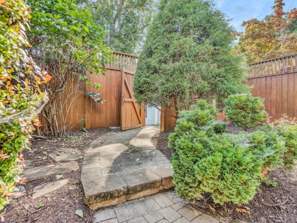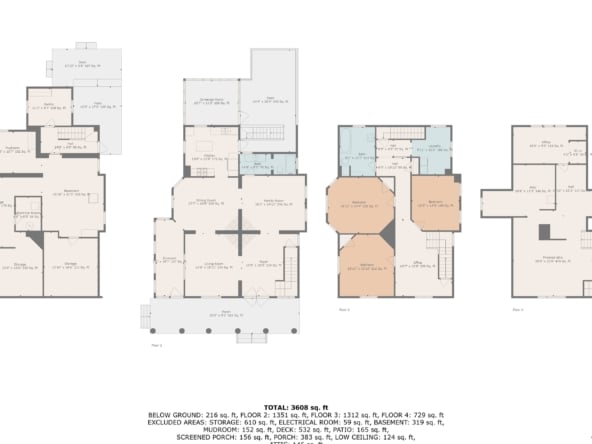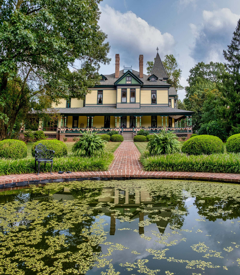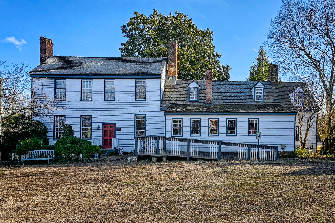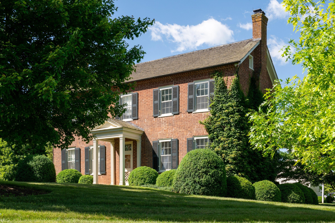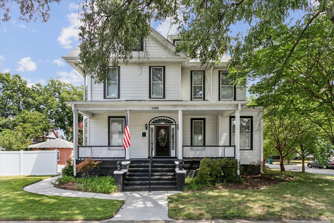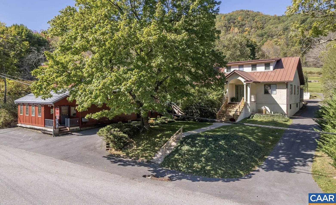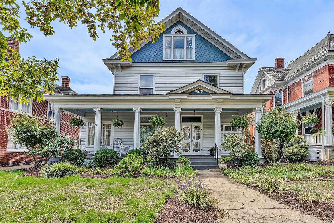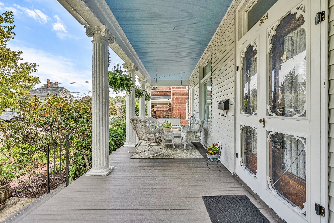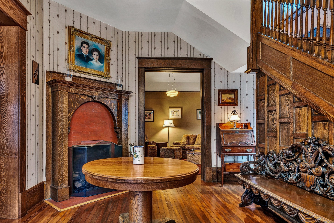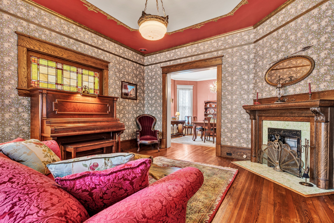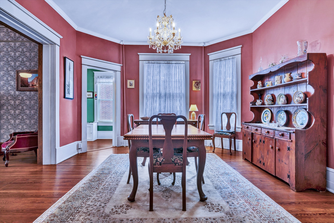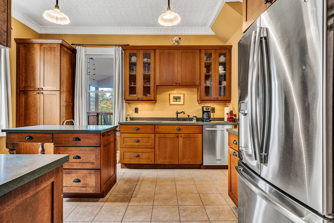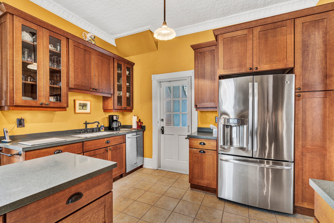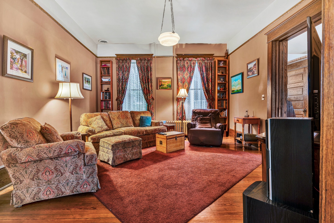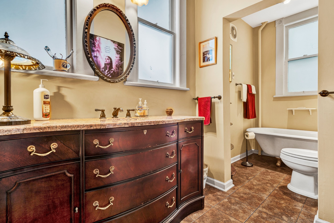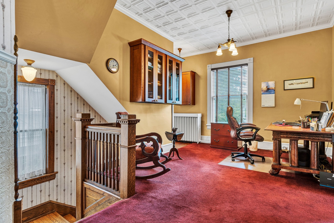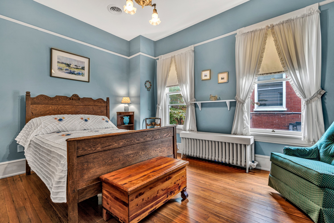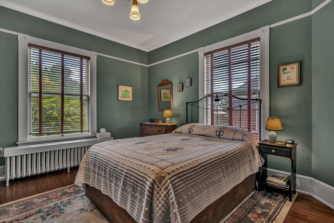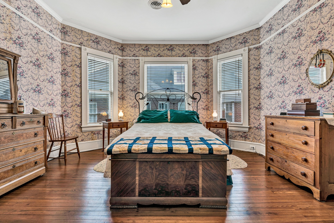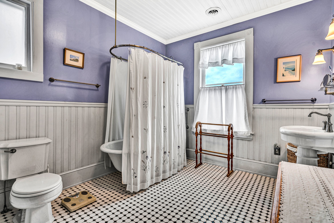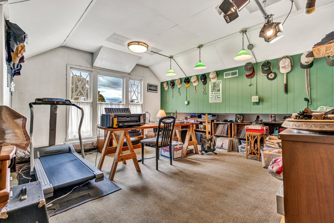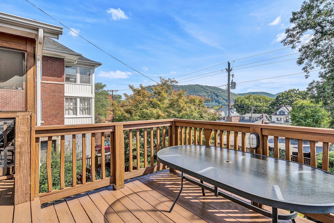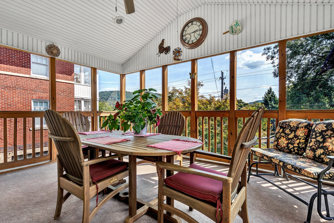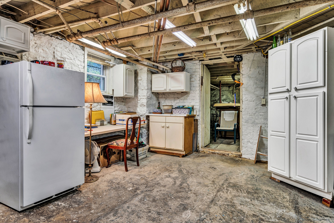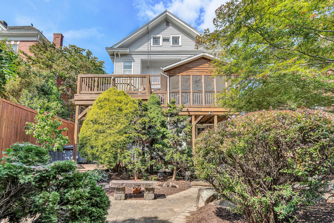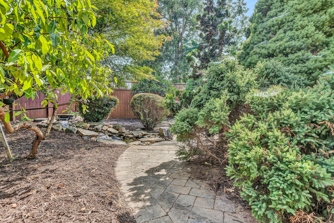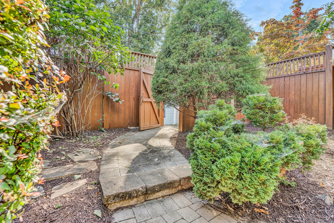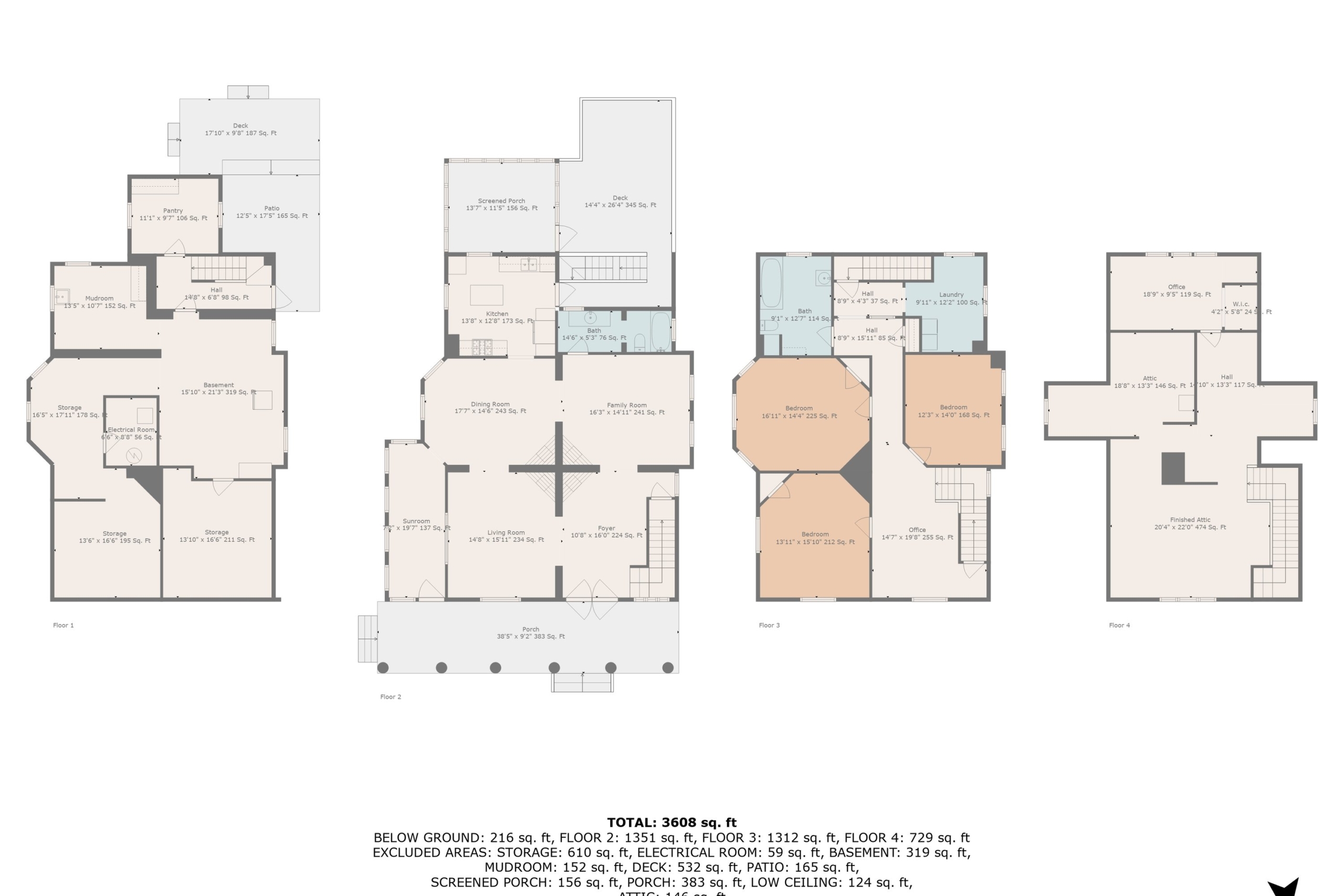- OLD HOUSES FOR SALE
- LISTINGS WE LOVE
- Search Old Houses for Sale by State
- Inns and Bed + Breakfasts for Sale
- Farmhouses for Sale
- Fixer-Uppers for Sale
- Houses For Sale By Famous Architects
- Luxury Historic Houses for Sale
- Converted Houses for Sale
- Mid-Century Modern Houses for Sale
- Houses for Sale on the National Register of Historic Places
- View All
- HGTV
- BOOK
- SHOP
- THE MAGAZINE
- TRUSTED PROS
- LIST A HOUSE
Pristine Condition in Roanoke’s Old Southwest Historic District
For Sale
364 Walnut Avenue Southwest, Wasena, West End, Roanoke, Virginia, 24016, United States
Description
This traditional home is in a high state of maintenance and surrounded by other beautiful homes on one of the neighborhood’s prettiest streets. Meticulously improved and cared for over the past 20 years by its current owners, the floor plan offers 3,632 sqft on 3 levels of living space. 3 fireplaces on the first floor, 2 of which have gas logs. Rich natural woodwork throughout, including functional pocket doors. Entertaining is easy with a formal dining room and an updated island kitchen boasting quarter sawn cabinetry, stainless appliances and gas cooking. The laundry room with exposed brick is upstairs, conveniently located on the same level as the 3 bedrooms. The expansive attic is perfect for live/work space or abundant storage. The exterior is just as spectacular with a quintessential covered front porch with haint blue ceiling and Trex flooring. At the rear of the home, the deck overlooks a privacy fenced backyard oasis full of mature plantings and tasteful waterfall feature while the attached screened porch provides enjoyment all year round. Both spots have views of Mill Mountain and the city’s iconic illuminated star, a Blue Ridge landmark. The full, DRY, walkout basement is yet another special feature with excellent head height, making it usable as a workshop and suitable for storage. Off-street parking, vinyl siding and operational windows round out comfort and beauty! From the gorgeous double front doors, sidewalks lead to 32 acre Highland Park, renowned Highland Park Elementary and a tasty bakery/restaurant. The greenway system, Carilion Hospital and vibrant Downtown are also in close proximity.
Details
Property ID
643142
643142
3
Bedrooms
Bedrooms
2
Bathrooms
Bathrooms
Square Footage
3632
3632
Lot Size
.15
.15
Year Built
1906
1906
Style
Colonial Revival
Colonial Revival
Address
- Address 364 Walnut Ave. SW
- City Roanoke
- State Virginia
- Zip/Postal Code 24016
- Country United States
Contact Agent
Video
Similar Listings
Relaxed Gilded Age Splendor on Virginia’s Historic Northern Neck!
317 Coles Point Rd. Hague, Virginia 22469
3 days ago
Thornhill Manor
407 South Washington Street, Winchester, Virginia, 22601, United States
2 weeks ago
Historic Hallsborough Tavern
16300 Midlothian Turnpike
2 weeks ago
One of the Most Prestigious Homes in Huntington Heights
5200 Huntington Avenue, North End, Huntington Heights, Newport News, Virginia, 23607, United States
1 month ago
Beautiful Estate with Art Gallery and Café
3 Old Mill Rd, Warm Springs, VA 24484
2 months ago
Carefully-Restored Home & Income-Producing Apartment
2210 E Broad St, Richmond, VA 23223
2 months ago


