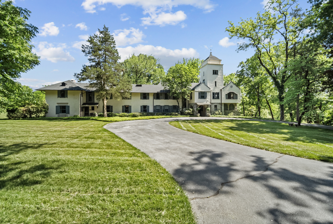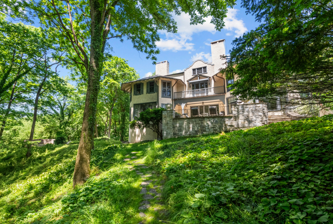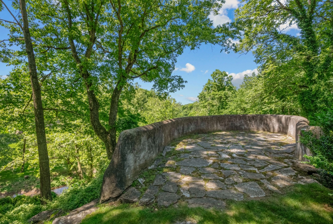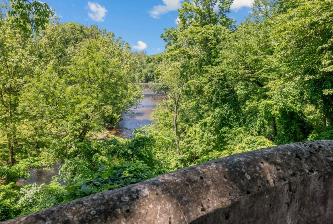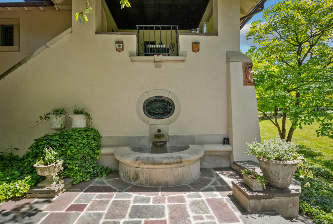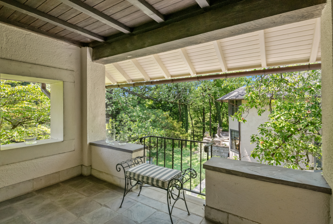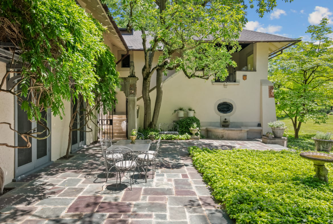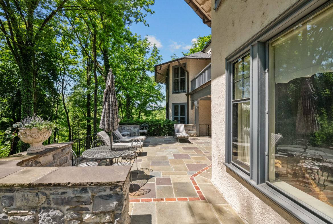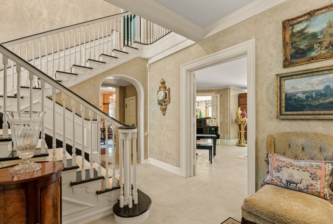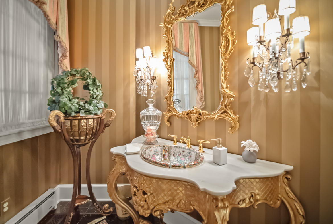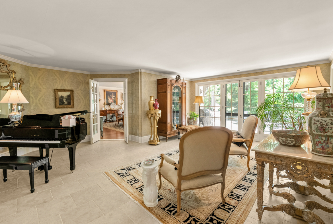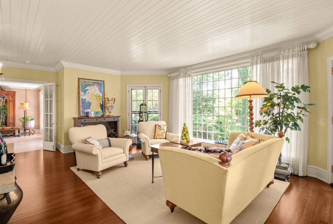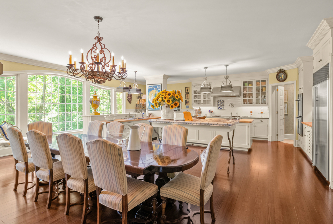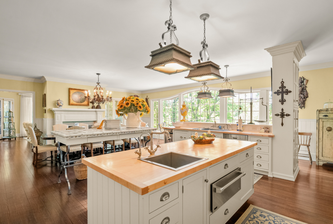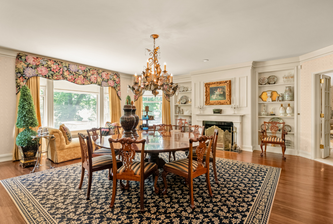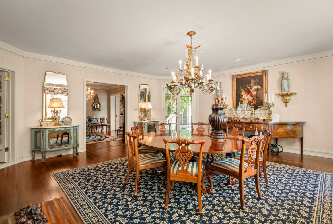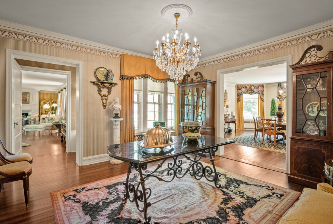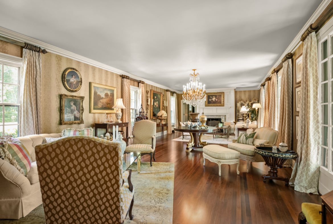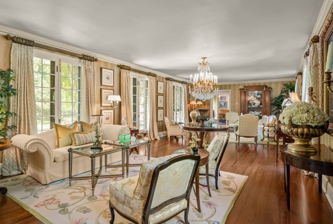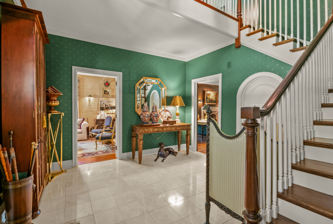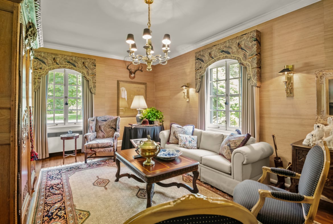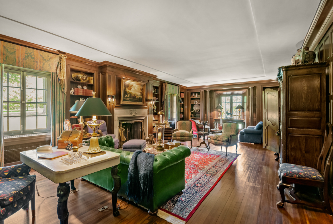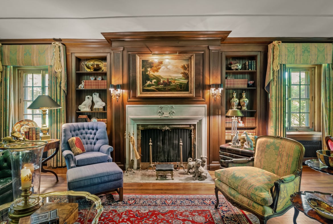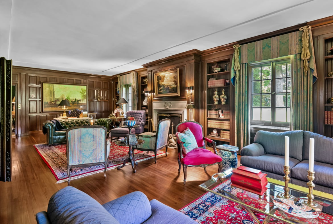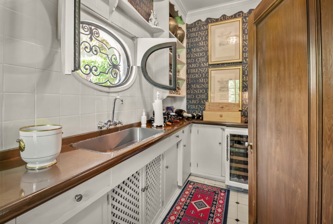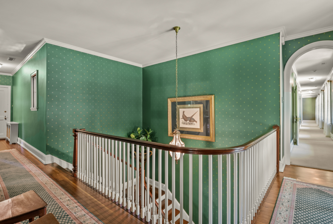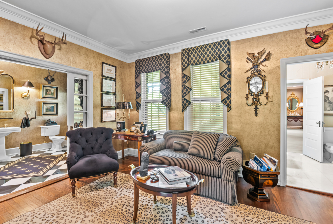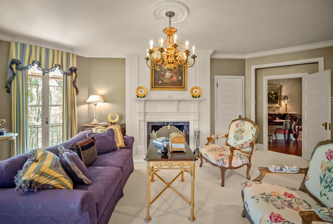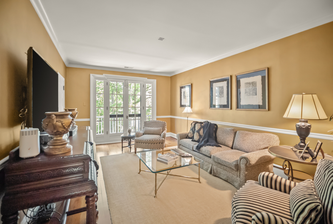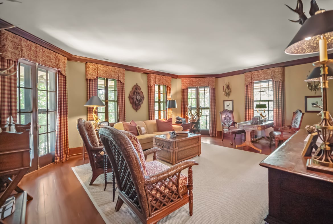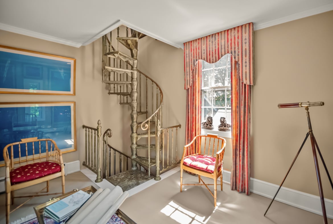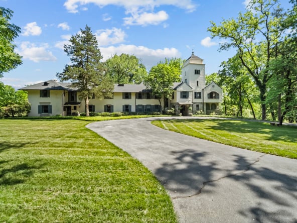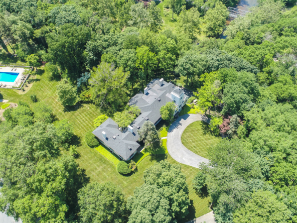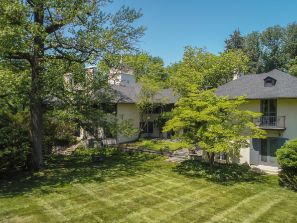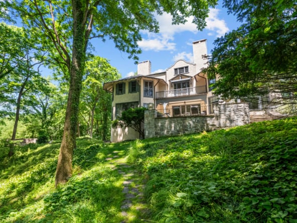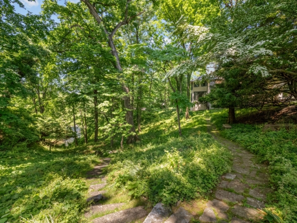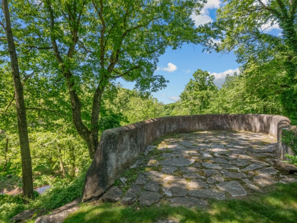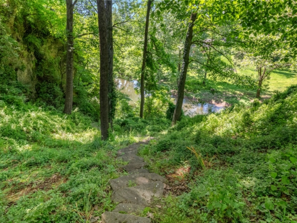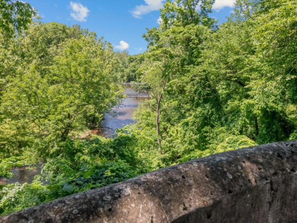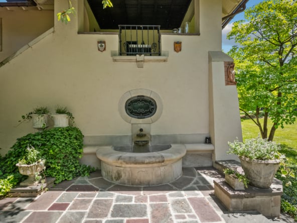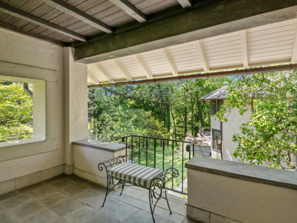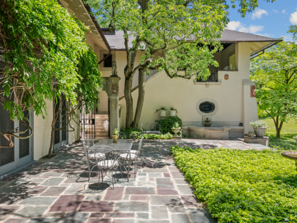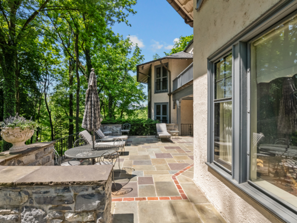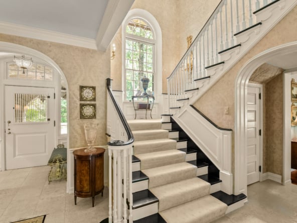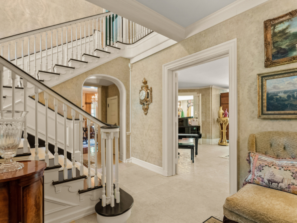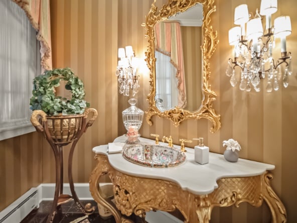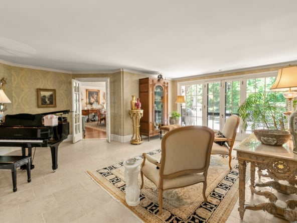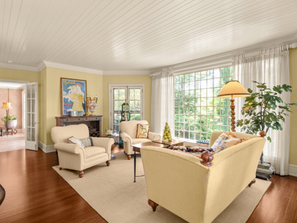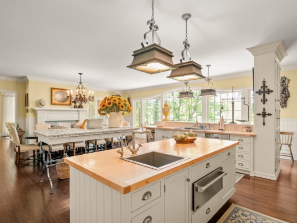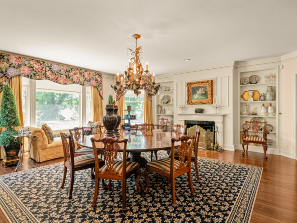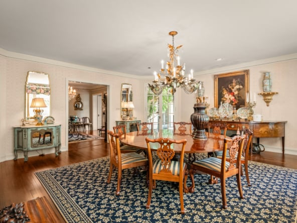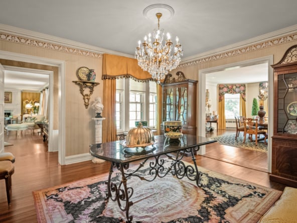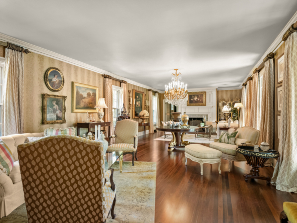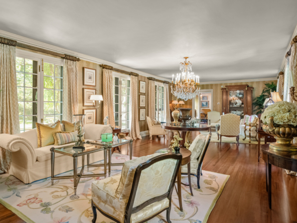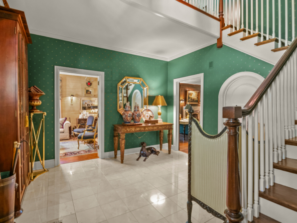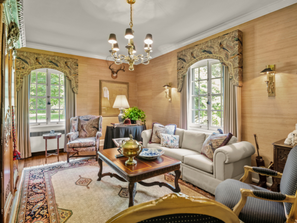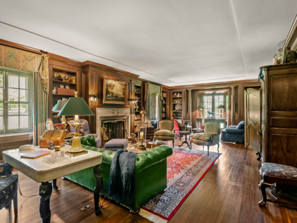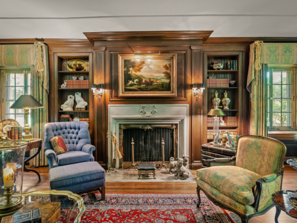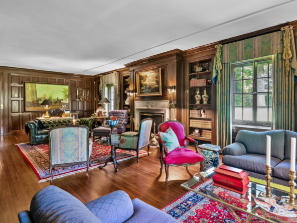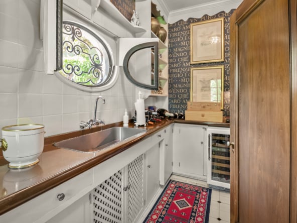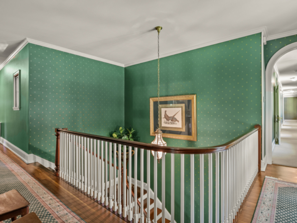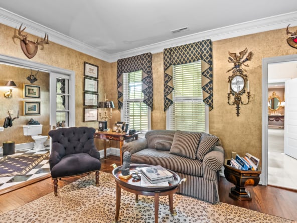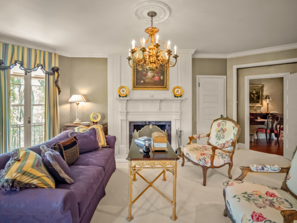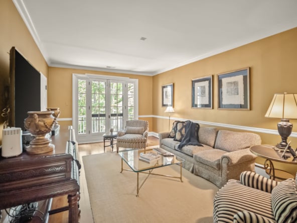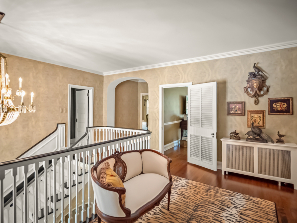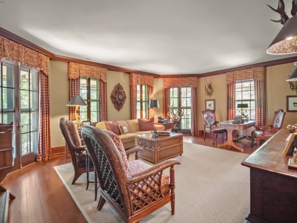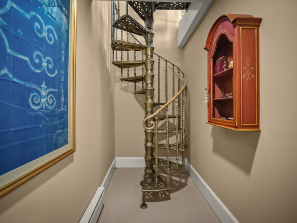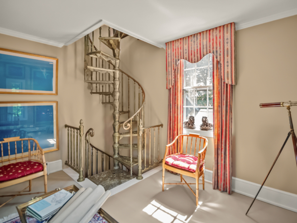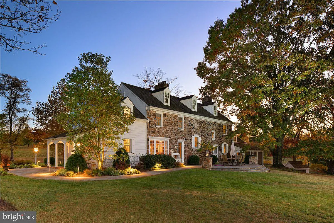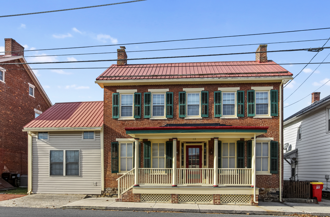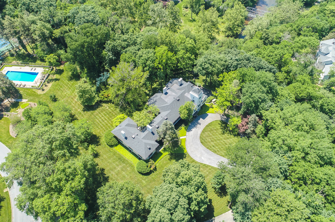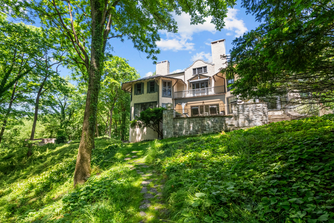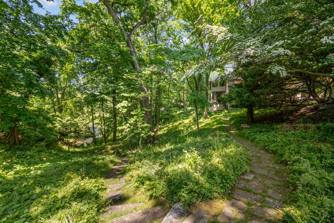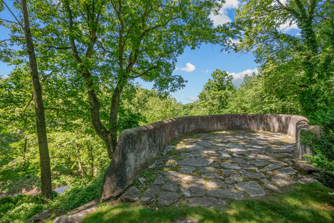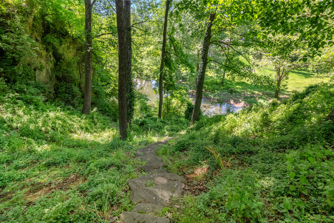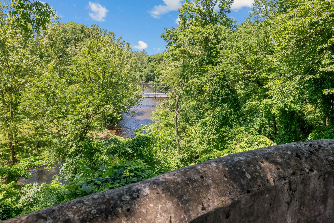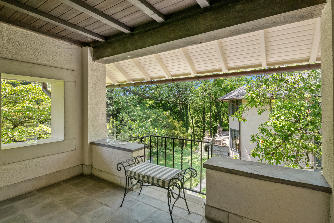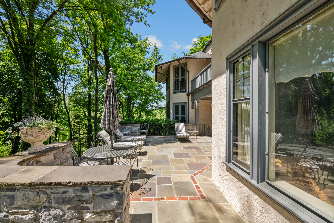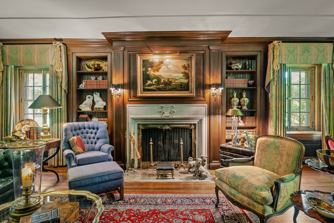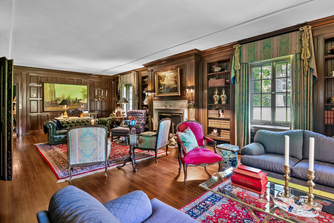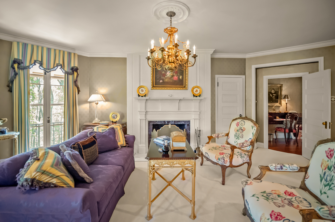- OLD HOUSES FOR SALE
- LISTINGS WE LOVE
- Search Old Houses for Sale by State
- Inns and Bed + Breakfasts for Sale
- Farmhouses for Sale
- Fixer-Uppers for Sale
- Houses For Sale By Famous Architects
- Luxury Historic Houses for Sale
- Converted Houses for Sale
- Mid-Century Modern Houses for Sale
- Houses for Sale on the National Register of Historic Places
- View All
- HGTV
- BOOK
- SHOP
- THE MAGAZINE
- TRUSTED PROS
- LIST A HOUSE
Cedar Cliff Manor – 1713 Olmsted Way, Camp Hill, PA
Featured
For Sale
1713 Olmsted Way W, Camp Hill, Cumberland County, Pennsylvania, 17011, United States
Featured
For Sale
1713 Olmsted Way W, Camp Hill, Cumberland County, Pennsylvania, 17011, United States
Description
Renowned architects Paul Philippe Cret and Albert Kelsey were the masterminds behind the grandeur of Cedar Cliff Manor. Nestled within The Cliffs neighborhood, this historic 1905 twenty four room home rests on 3.1 acres. It’s perfectly situated high on a cliff overlooking the Yellow Breeches Creek. As you enter through the wrought iron gates, one is immediately struck by the stately stucco and stone facade of this Spanish Mission style residence, complete with a four story tower. The two expansive slate terraces, loggia, fountain, and overlook enhance the beauty of this masterpiece. Inside the home is a showcase of craftsmanship, from intricate crown moldings to fir, marble, and Bulgarian parchment limestone floors. Each room offers old-world charm and unique design elements, creating a truly special living experience. With six bedrooms, six en-suite baths, three half baths, and a wealth of living space, Cedar Cliff Manor exudes elegance and an unwavering attention to detail. This is luxury living at its finest. The restoration process included the meticulous reconstruction of a wing using authentic period materials to maintain the original architectural integrity. Numerous upgrades and improvements have been incorporated into recreating this home. The main floor boasts a formal living room, a beautifully appointed raised wood-paneled library, study, formal dining room, anteroom, kitchen, solarium, bar, two powder rooms, bedroom and ensuite bath. In the kitchen, top-of-the-line appliances, including a sub-zero refrigerator, Thermador double ovens and the Wolf gas burner cooktop are complemented by butcher block and stainless steel countertops, subway tile backsplash, and custom cabinetry for a perfect blend of functionality and elegance. A large pantry with an additional refrigerator and a dumbwaiter completes the kitchen. A fireplace in the kitchen dining area adds additional warmth to the space. The second floor serves as a sanctuary, showcasing a grand primary suite with fireplace, gentleman’s dressing room, bathroom, lady’s bathroom, and ample closet space. This level features four additional bedrooms and three-ensuite baths. The hunt room offers two balconies, fireplace, solid mahogany wainscoting, crown molding, doors and baseboards. A Hunt room den, powder room, work out room, television room, laundry room, and access to the third and fourth floor tower completes the second floor. The heated six-car garage on the lower level provides ample room for your collection of cars. Outside you’ll find peaceful surroundings and breathtaking views.
Details
Property ID
602045
602045
6
Bedrooms
Bedrooms
7.5
Bathrooms
Bathrooms
Square Footage
12000
12000
Lot Size
3.1
3.1
Year Built
1905
1905
Style
Other
Other
Address
- Address 1713 Olmsted Way W
- City Camp Hill
- State Pennsylvania
- Zip/Postal Code 17011
- Country United States
Contact Agent

- Anne M. Lusk
- Lusk & Associates Sotheby's International Realty
- 717-291-9101
- [email protected]
Video
Similar Listings
Egypt Farm: Exquisite Country Estate on 37 Acres
9 Hayhurst Dr, Upper Makefield, PA 18940
4 days ago
Beautiful Victorian Home with Carriage House
202 S Main St Shrewsbury, PA 17361
2 weeks ago
Magnolia Cottage
1525 Mine Spring Road, Bridgeton Township, Bucks County, Pennsylvania, 18972, United States
2 weeks ago
Hillside Cottage
969 Durham Road, Riegelsville, Bucks County, Pennsylvania, 18077, United States
2 weeks ago
Brick Federal in the Center of Historic Downtown Fairfield, PA
113 W. Main St Fairfield, Pennsylvania 17320
2 weeks ago
114 Forelle Lane: A Private Mid-Century Modern Oasis on Over 20 Acres
114 Forelle Lane Ligonier, Westmoreland County, Pennsylvania, United States
3 weeks ago
Firefly Cottage
5173 York Road, Doylestown Township, Bucks County, Pennsylvania, 18925, United States
3 weeks ago
Idyllic Stone Farmhouse with Mixed-Use Zoning
26 Ridge Road Phoenixville, Chester County, Pennsylvania, United States
4 weeks ago


