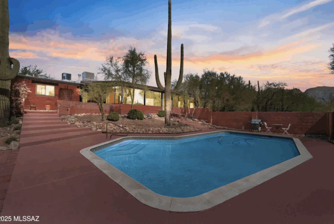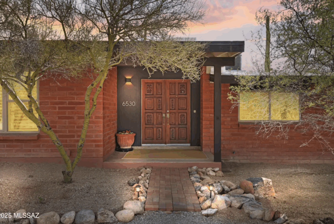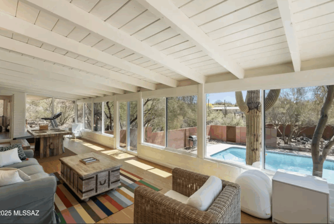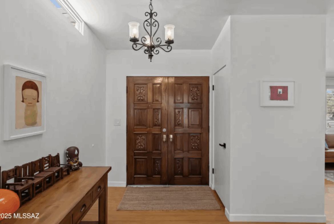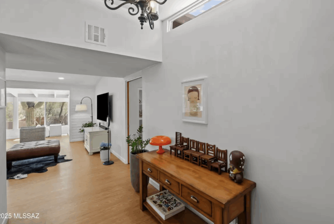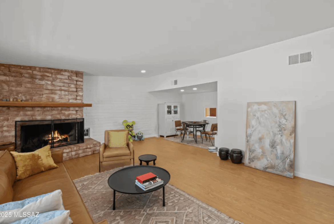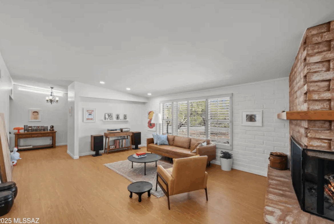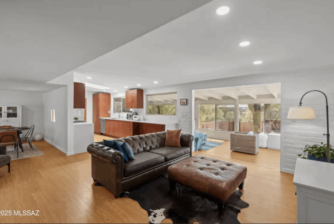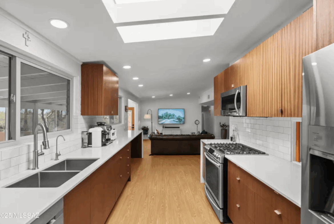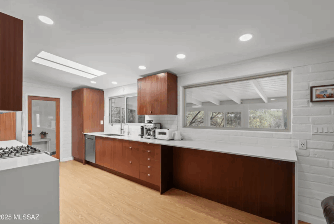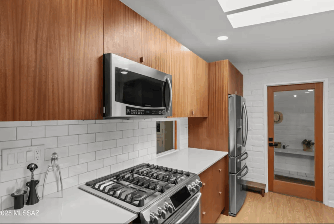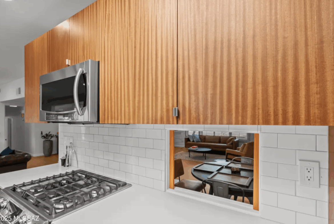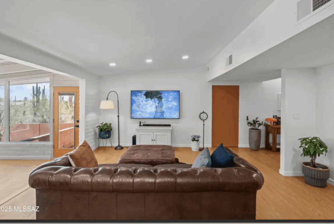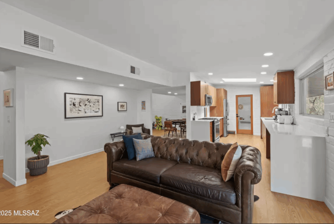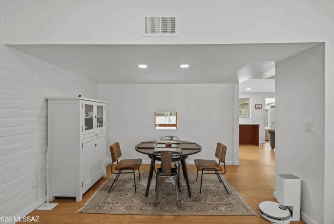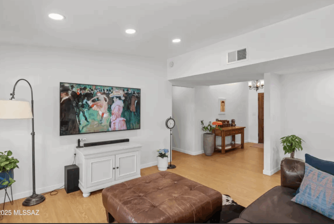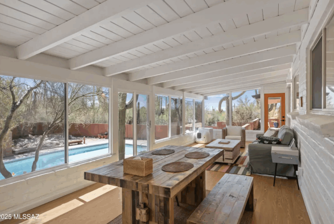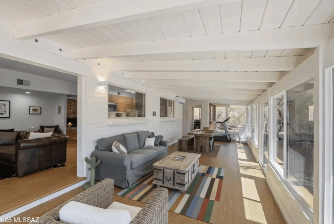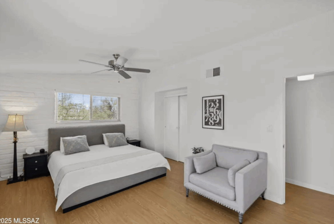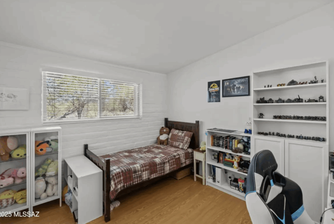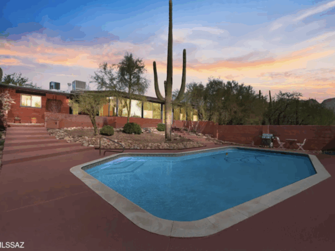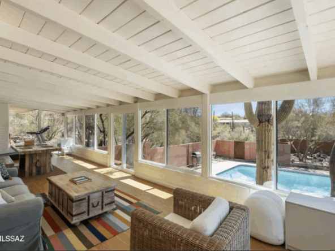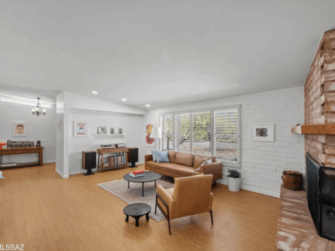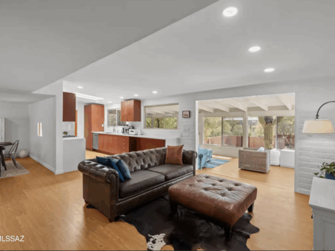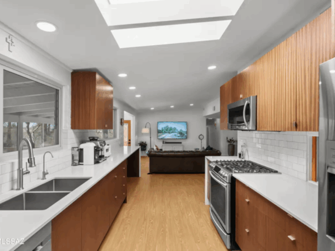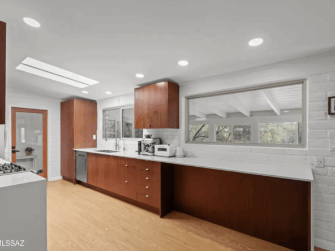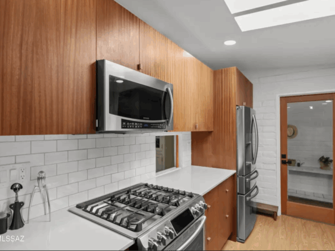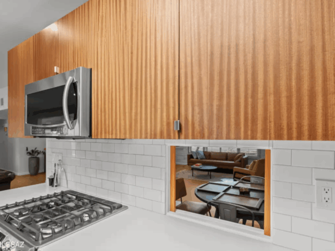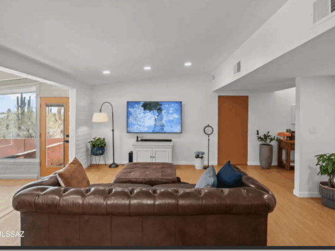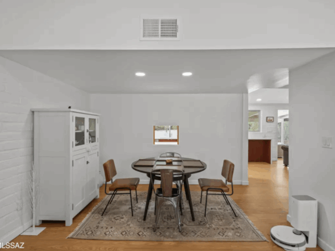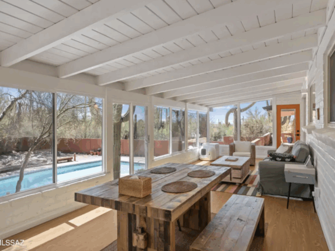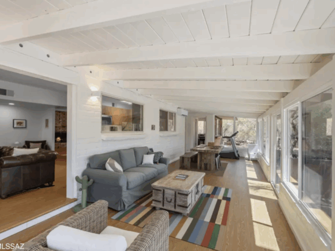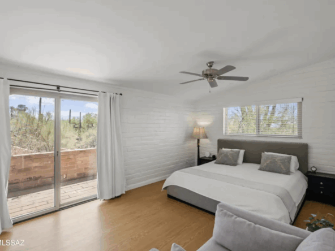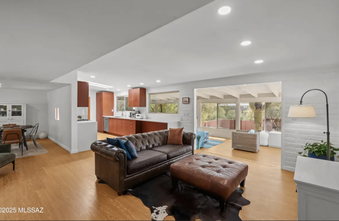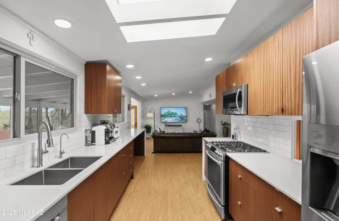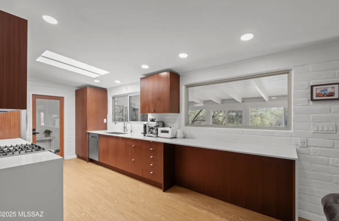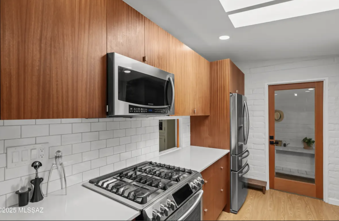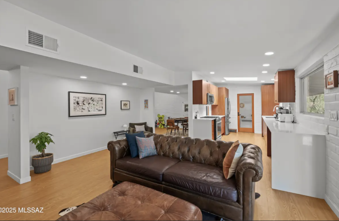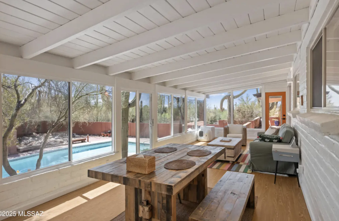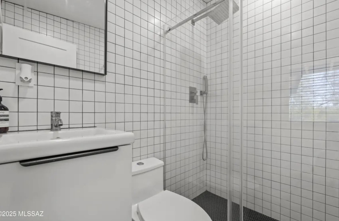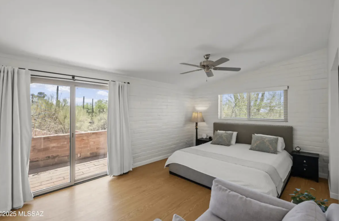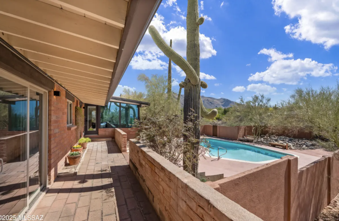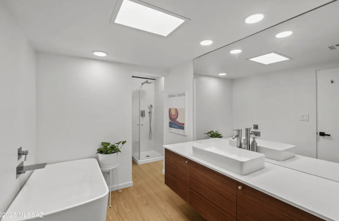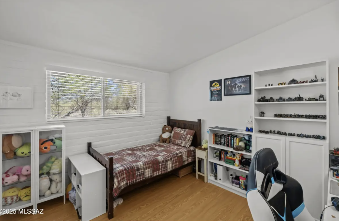- OLD HOUSES FOR SALE
- LISTINGS WE LOVE
- Search Old Houses for Sale by State
- Inns and Bed + Breakfasts for Sale
- Farmhouses for Sale
- Fixer-Uppers for Sale
- Houses For Sale By Famous Architects
- Luxury Historic Houses for Sale
- Converted Houses for Sale
- Mid-Century Modern Houses for Sale
- Houses for Sale on the National Register of Historic Places
- View All
- HGTV
- BOOK
- THE MAGAZINE
- TRUSTED PROS
- LIST A HOUSE
Mid-Century Modern Adobe Home with Stunning Views
Featured
For Sale
6530 North Camino de la Karina, Pima County, Arizona, 85718, United States
Featured
For Sale
Mid-Century Modern Adobe Home with Stunning Views
6530 North Camino de la Karina, Pima County, Arizona, 85718, United States
Description
Stunning 1963 MCM adobe on .88 ac lot in Catalina Foothills with 4bd, 3ba, 2779 sqft of perfection. Completely reimagined and updated in true MCM style, this is the one you’ve been waiting for! From the inviting living room with enormous masonry fireplace, to the kitchen with custom exotic wood cabinets cut from a single tree specimen, to the newly converted Arizona room that overlooks your own private backyard oasis, this home was built for entertaining.Don’t let the unassuming exterior fool you – you’re going to be impressed! Enter into the home through beautifully carved wooden double doors into the foyer with clerestory window and let the amazement begin.Generous sized living room to your left with huge masonry wood burning fireplace that provides the perfect contrast to the
clean lines and minimalistic MCM style. There’s a breakfast nook just off the kitchen with a precious serving window directly to the kitchen. The kitchen is the centerpiece of the home, with cabinets that awe and beautiful white quartz countertops with waterfall bar-seating edge in an open and inviting space bathed in light. Windows overlooking the AZ/Family room and backyard connects the owner to family and guests enjoying the pool. Private office on garage side of home has it’s own private bathroom with shower, perfect for those working remotely, or could easily function as a guest suite sans closet. The AZ/Family room really allows you to take in the entirety of this property. With views of downtown and ”A” Mountain, enjoy the city lights and holiday fireworks from the comfort of your favorite space. Listen to the birds sing while enjoying your morning coffe in this room, and dine (almost) al-fresco in the evenings year-round. The temperature is always perfect in this space, as the sellers have installed new dual-pane, insulated windows and sliding glass door, as well as a new mini-split with whisper quiet heating and cooling – not to mention the shaded lot and east-west exposure. Venture down the hallway to find 3 ample-sized guest bedrooms on the right as well as a linen closet for storage. On the left, the main bathroom with elegant soaking tub, seperate shower, custom vanity matching the kitchen cabinets, and convenient access to the backyard and pool. This room serves as a wet-room from the pool area, as well as interior laundry. From there, the primary suite is inviting and open. A large space, it easily contains a king-sized bed along with dressers and a seating area. The private suite bathroom is lovely, with a free-standing shower and gorgeous tile work. This suite has sliding glass door access to backyard and pool, as well as lovely views. Every inch of this home has been lovingly reimagined, without losing the charm of it’s mid century modern roots. Come and see it for yourself!
Details
Property ID
698672
698672
4
Bedrooms
Bedrooms
3
Bathrooms
Bathrooms
Square Footage
2779
2779
Lot Size
0.88
0.88
Year Built
1963
1963
Style
Mid-Century Modern
Mid-Century Modern
Address
- Address 6530 N Camino De La Karina
- City Tucson
- State Arizona
- Zip/Postal Code 85718
- Country United States
Contact Information
Similar Listings
Lovingly Restored Victorian Home on a Picturesque Street
306 S Mt Vernon Avenue, Prescott, AZ 86303
5 days ago
Classic American Victorian in the Culturally Vibrant Barrio Libre
34 W Kennedy St, Tucson, AZ 85701
4 weeks ago
Authentic Mid-Century Modern Gem by Prolific Architect Glenn McCollum
421 N Evergreen St, Chandler, AZ 85225
1 month ago
Striking Residence by Renowned Architect Chuck Albanese
2702 E 5th St, Tucson, AZ 85716
3 months ago


