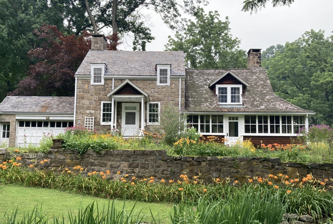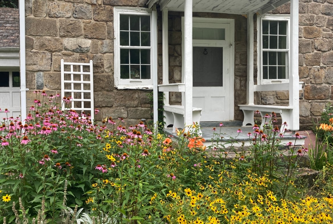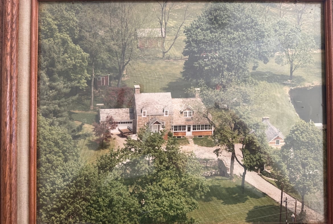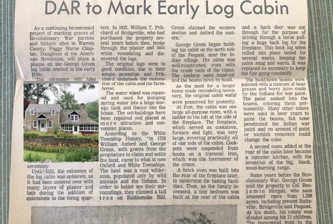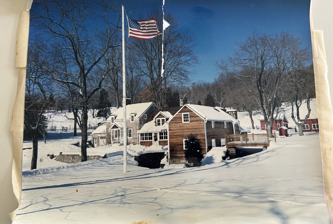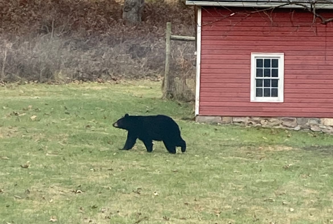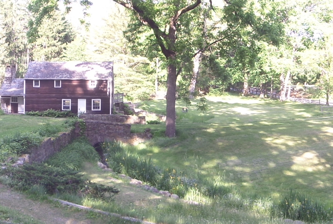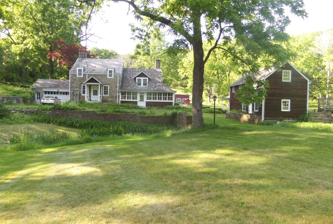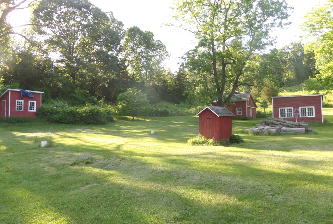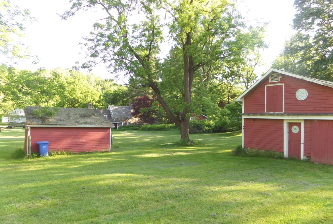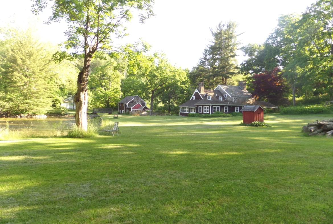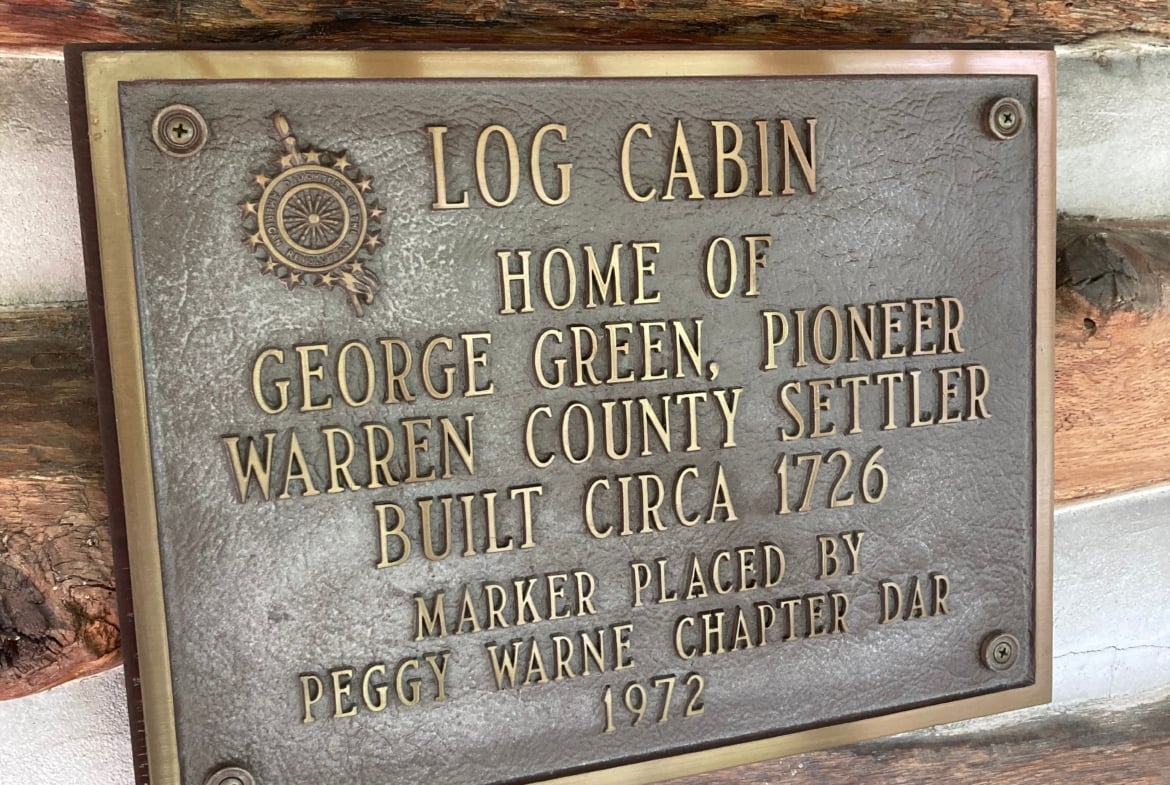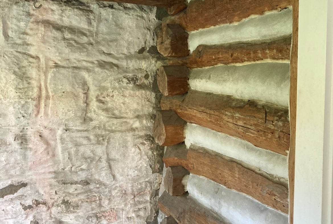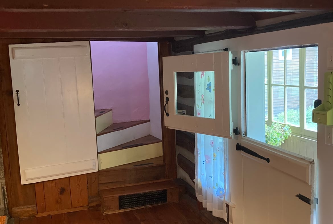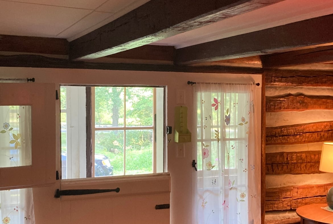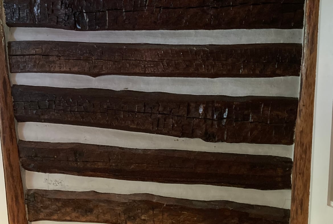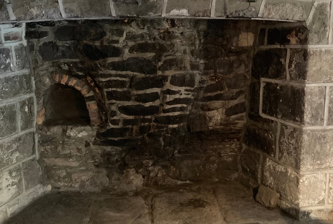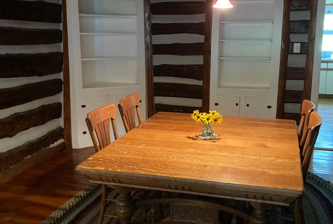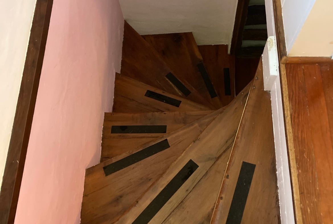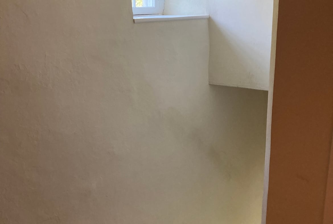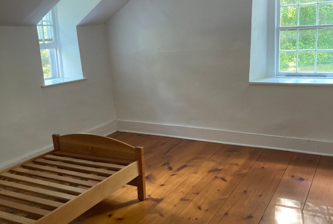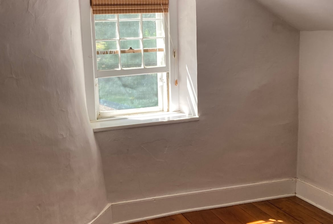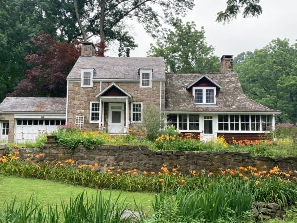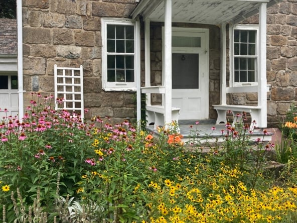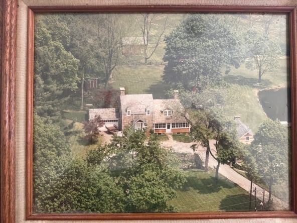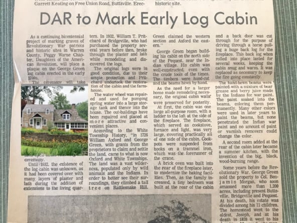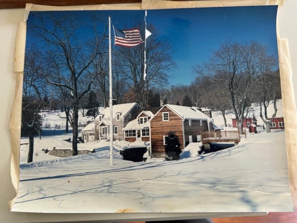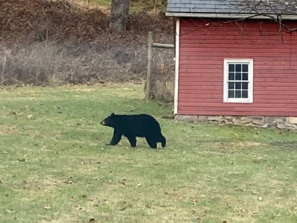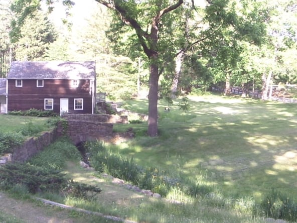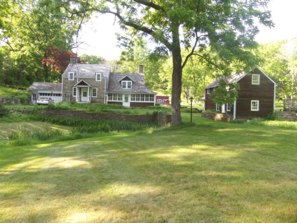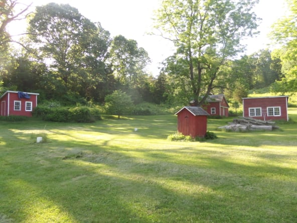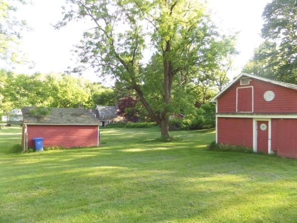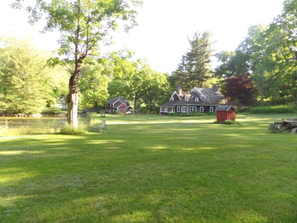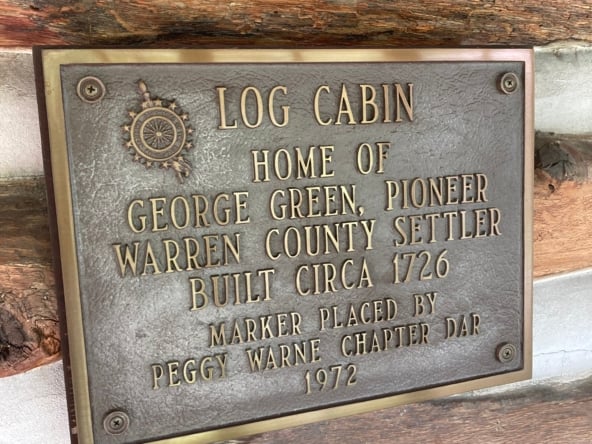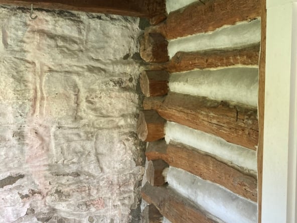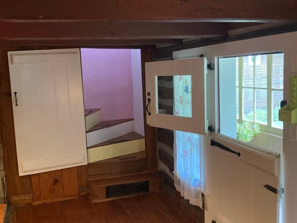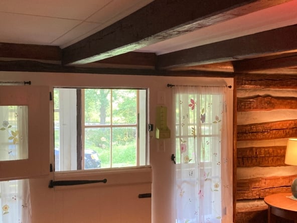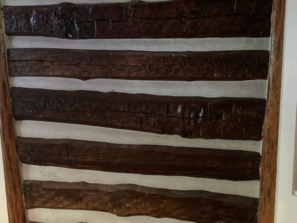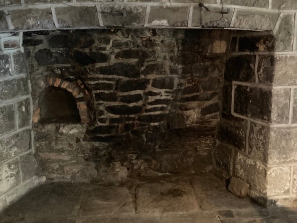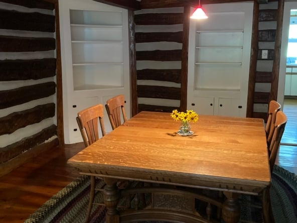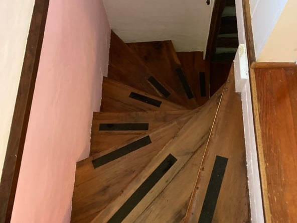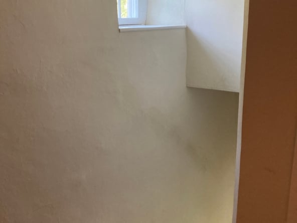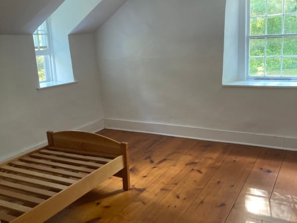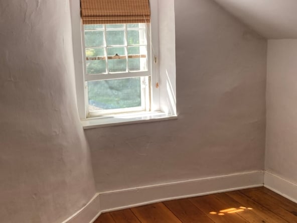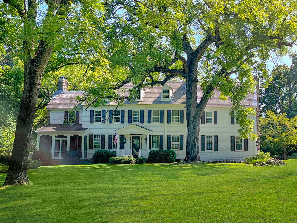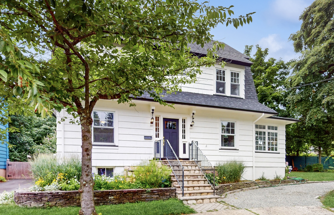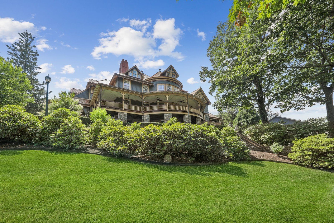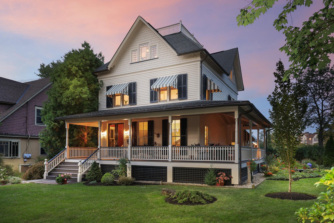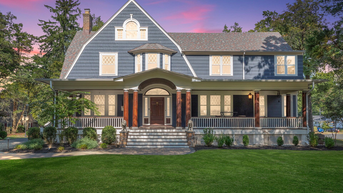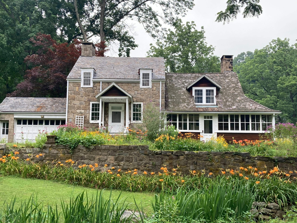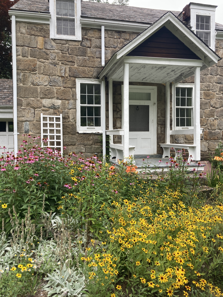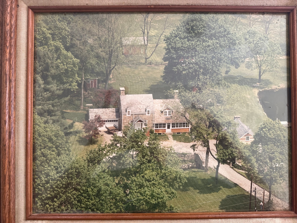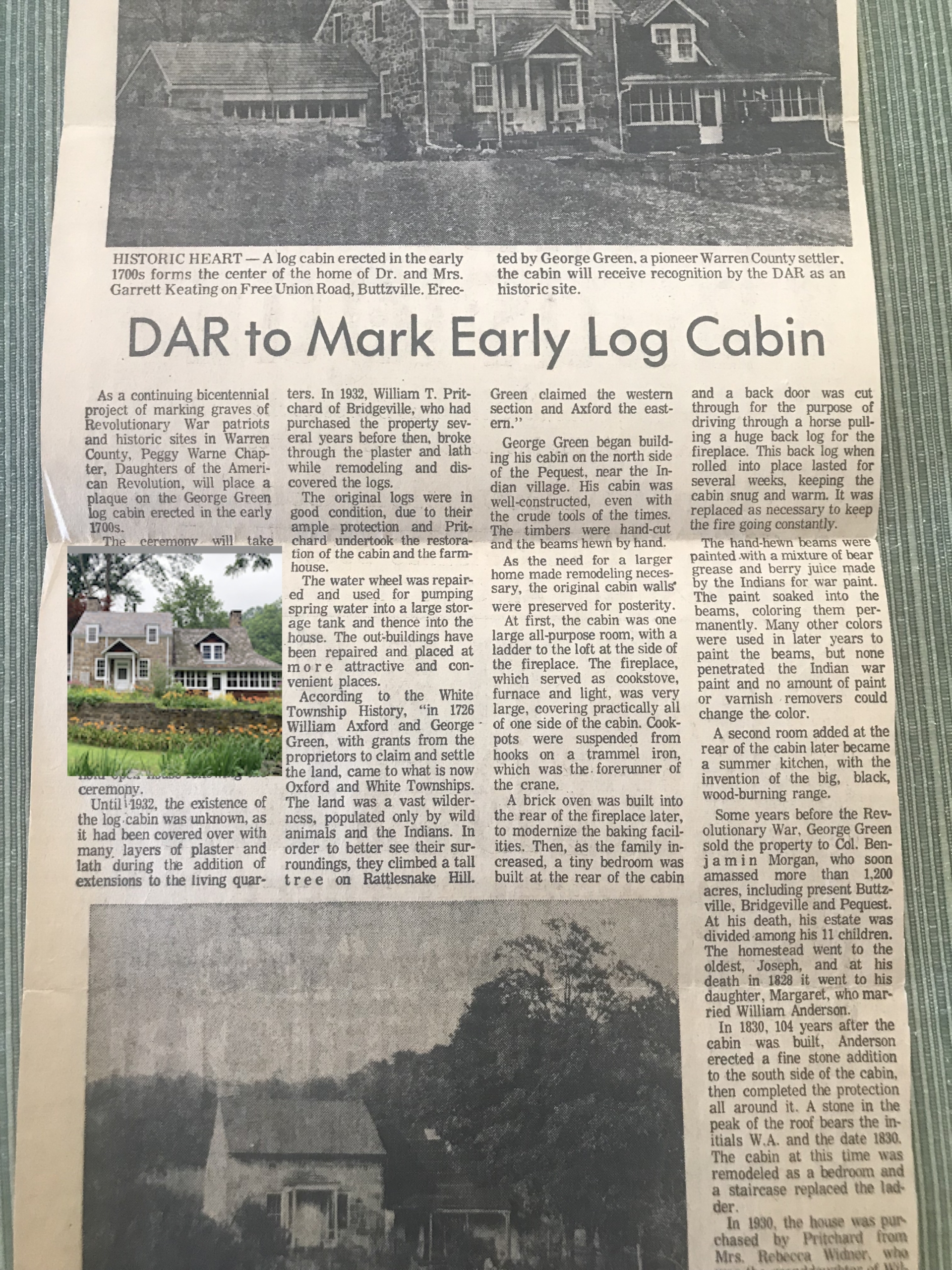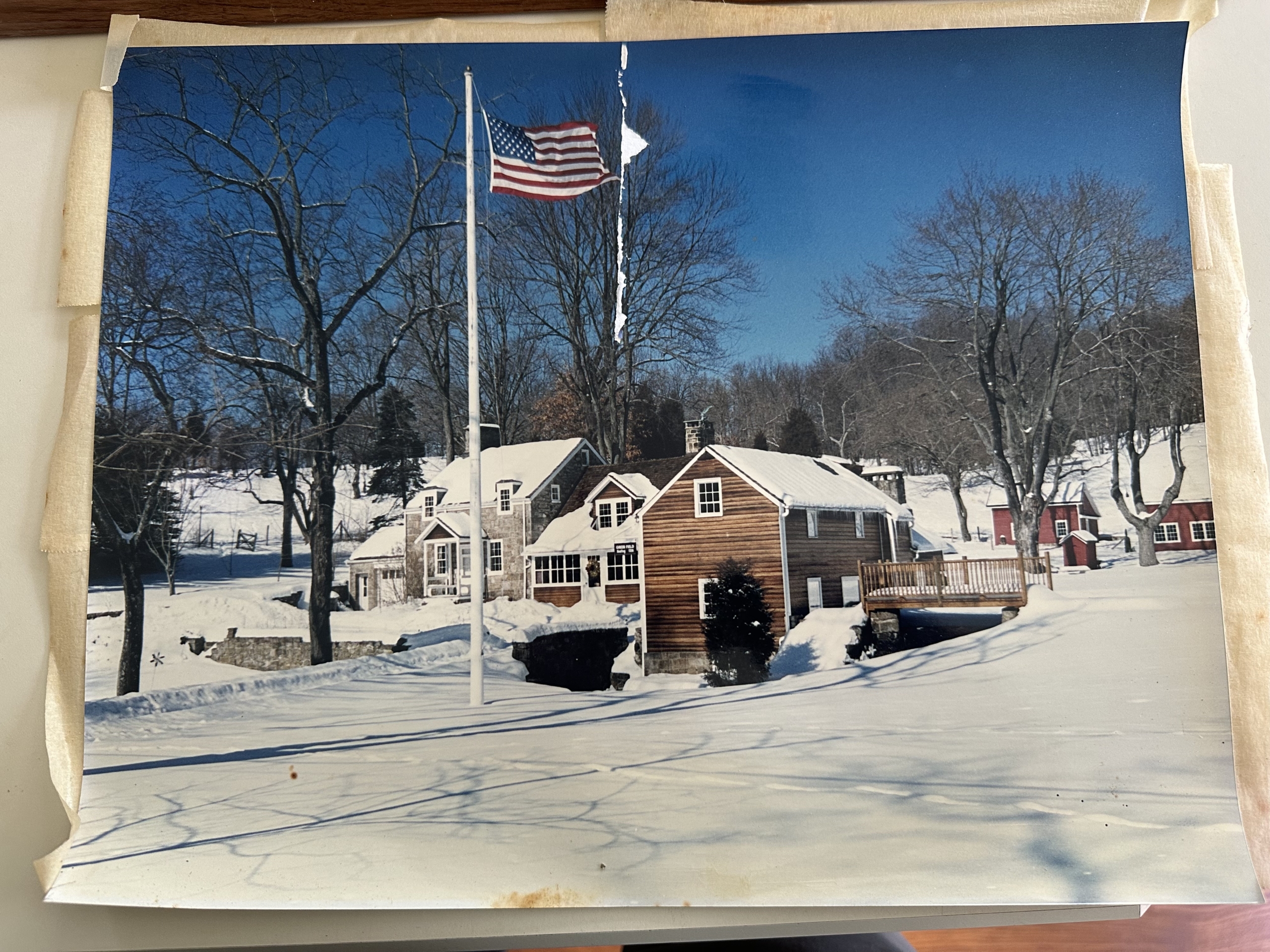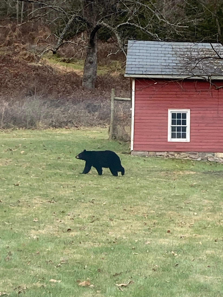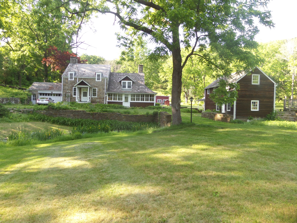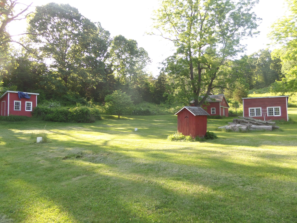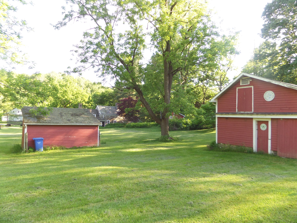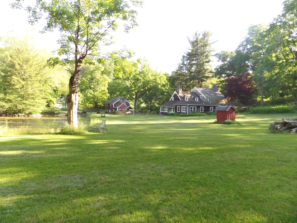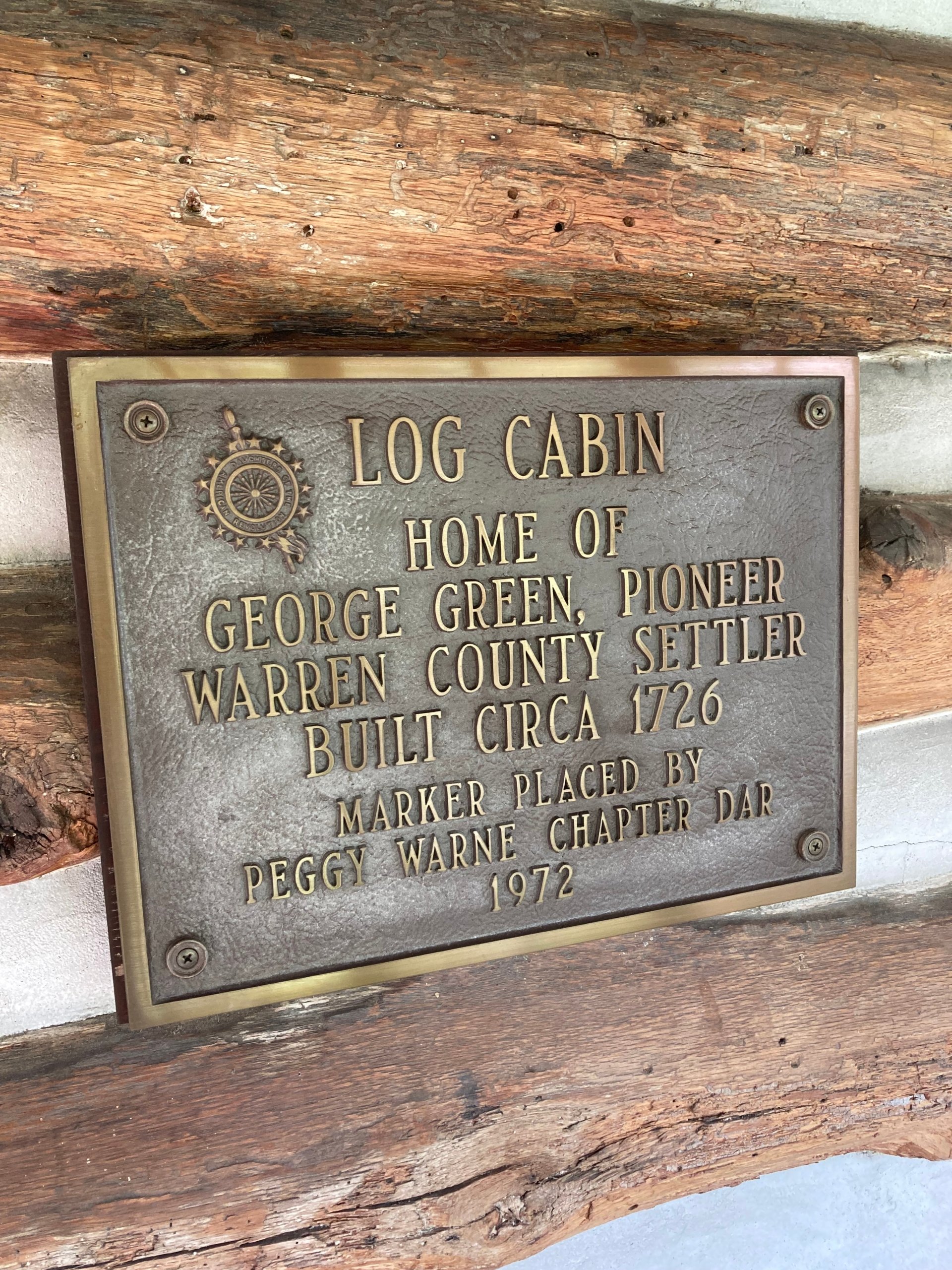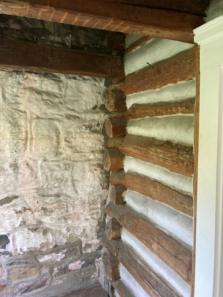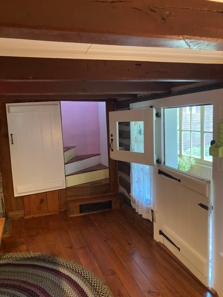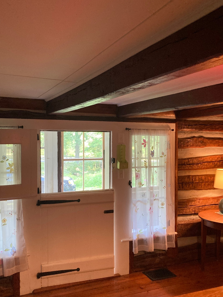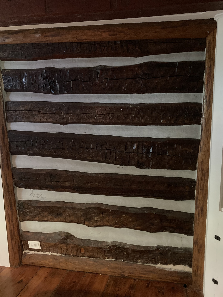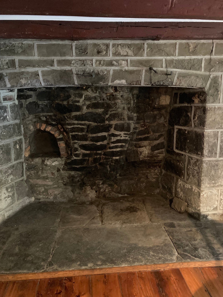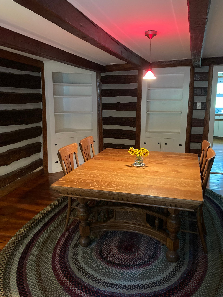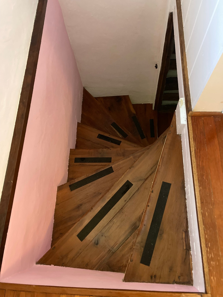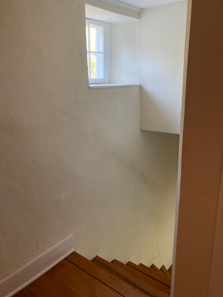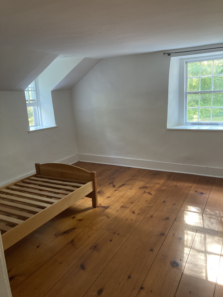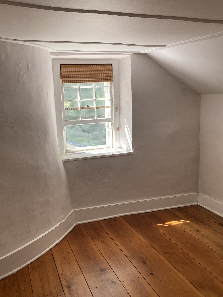- OLD HOUSES FOR SALE
- LISTINGS WE LOVE
- Search Old Houses for Sale by State
- Inns and Bed + Breakfasts for Sale
- Farmhouses for Sale
- Fixer-Uppers for Sale
- Houses For Sale By Famous Architects
- Luxury Historic Houses for Sale
- Converted Houses for Sale
- Mid-Century Modern Houses for Sale
- Houses for Sale on the National Register of Historic Places
- View All
- HGTV
- BOOK
- SHOP
- THE MAGAZINE
- TRUSTED PROS
- LIST A HOUSE
Historic Farmhouse with Barns and Pond on 24 Acres in Northwestern New Jersey
For Sale
Free Union Road White Township, Warren County, New Jersey, United States
Description
This farmhouse consists of the original single-story 1726 log cabin (see documentation below) and the attached 1830 two-story stone house. The cabin has been preserved and is enclosed within a house structure that includes a master bedroom above and an attached kitchen/family room. The log cabin is 15 x 15 and is the dining room for the house. There are three fire places in the house, the one being the original large stone hearth for the cabin.
The house sits on 19 acres surrounded by woods and fields while across the street are an additional five acres containing a two-story barn. The split lots provide considerable privacy to the residence from the road and neighboring properties. There are multiple barns and outbuildings on the property, some with electricity. There is abundant wildlife on the grounds.
The house is historic (see attached documentation). It consists of a restored 1726 log cabin with the original logs and large stone hearth. The cabin has been enclosed within a house structure that consists of an upstairs master bedroom and an attached modern kitchen and family room with a working fireplace. The log cabin serves as a unique dining room. This structure is attached to the 1830 two-story stone house with a living room and den on the first floor and two bedrooms and bath on the second. There are two sets of stairs to the second floor. There is a basement under the house and a attached two car garage is attached to the stone house.
The property has a stream running through it to both parcels. The main parcel has a pond and a dam with a 6 foot waterfall. Adjacent to the dam is a two-story spring house with a working water wheel. The spring house has living space and a bathroom. The property has a circular driveway with considerable stone work in the from yard (see photos).
This property is in need of repair. Some photographs show the main house 10 years ago.
Details
Property ID
627473
627473
3
Bedrooms
Bedrooms
2
Bathrooms
Bathrooms
Square Footage
2500
2500
Lot Size
24
24
Year Built
1726
1726
Address
- Address Free Union Road White Township, Warren County, New Jersey, United States
- City White Township
- State New Jersey
- Zip/Postal Code 07823
- Country United States
Contact Agent
Similar Listings
Walnut Hill Farm
9 Schoolhouse Lane, Mountainville, Tewksbury Township, Hunterdon County, New Jersey, 08833, United States
2 weeks ago
Beautifully-Maintained Colonial in Unbeatable Location
20 Burnside Street, Montclair, New Jersey 07043
3 weeks ago
Queen Anne Waterfront Manor: Lotta Crabtree’s Historic Estate
33 Edgemere Avenue, Mount Arlington, Morris County, New Jersey, 07856, United States
1 month ago
Stately Colonial Revival Home!
61 Green Avenue, Madison Heights, Madison, Morris County, New Jersey, 07940, United States
1 month ago
Fairy Tales Do Come True!
46 Essex Avenue, Bernardsville, Somerset County, New Jersey, 07924, United States
1 month ago
Railway Legacy Reimagined – Homesteading, Equestrian, B&B Potential!
17 Havens Road, Wantage, Sussex County, New Jersey, 07461, United States
2 months ago
Gorgeous Home One Block to Train Station & Downtown
427 Boulevard, Westfield, Union County, New Jersey, 07090, United States
2 months ago
A Historic Jewel of Netherwood Heights
1275 Denmark Road, Plainfield, Union County, New Jersey, 07062, United States
2 months ago


